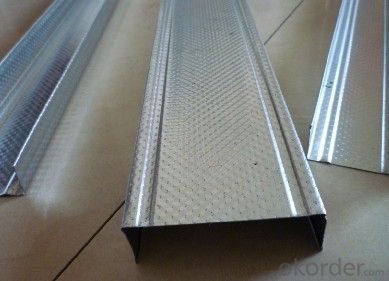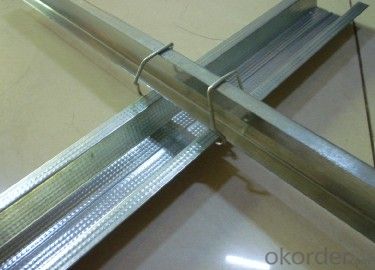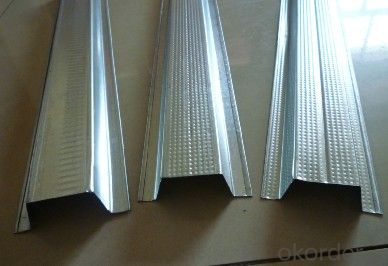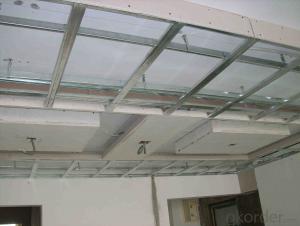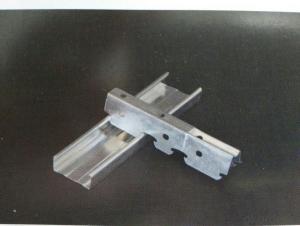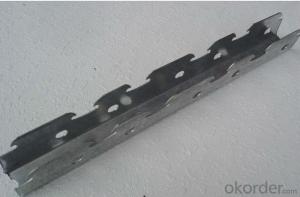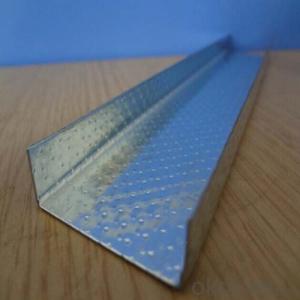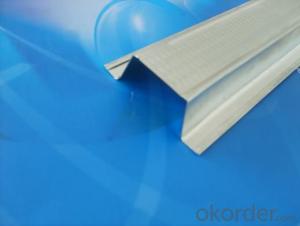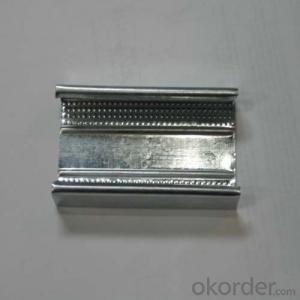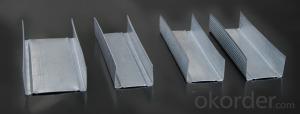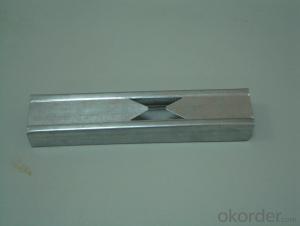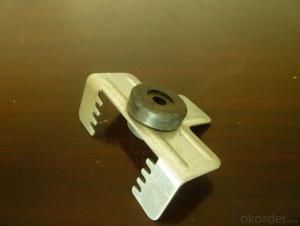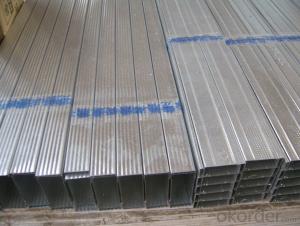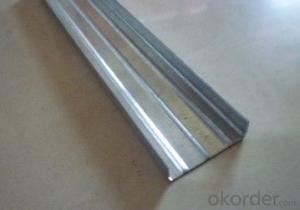Ceiling Profile Drywall Metal Studs and Tracks
- Loading Port:
- China Main Port
- Payment Terms:
- TT or LC
- Min Order Qty:
- -
- Supply Capability:
- -
OKorder Service Pledge
OKorder Financial Service
You Might Also Like
Interior partition wall or veneering wall of hotels, theaters, emporiums, factories, office, house, airplane-terminal buildings, bus stations, waiting lounge, etc.
Product Applications:
1.Indoor ceiling of industrial and resident building.
2.Partition of industrial and resident building.
3.The partition of the bathroom and other wet condition building.
4.Indoor partition as base board of the decoration for operation room,clean room of hospital or laboratory .
5.The fireproof board of the air passage.
6.Furniture or furniture's accessories.
Product Advantages:
1.Light,good strength,cauterization resistance and water resistance;
2.Matching magnesium fire-proof board,gypsum board,and many other wall and ceiling board;
3.Moisture -proof,shock-resistance,high-effecient,environmentally-friendly and so on;
4.Easy and fast for installation,time-saving;
5.prompt delivery,high quality,competitive price and complete sets of style;
6.We can supply you the products based on your specific requirements;
Main Product Features:
metal drywall system galvanized steel profile c channel
Our drywall studs are made of galvanized steel sheet with good rust-proof function. The thickness is strictly according to the international demand.
Product Specifications:

FAQ:
1:.How can I get your prompt quotation?
A: we can give you reply with quotation quickly if you kindly send the inquiry with specification.
2.What's the MOQ of the order?
No limit, we can offer the best suggestions and solutions according to your condition.
3. Which payment terms can you accept?
T/T,LC,Western Union,moneygram are available for us.
4. After an order is placed, when to deliver?
15-25days after confirming the order.
5. Does your company accept customization?
We accept OEM service.
Images:
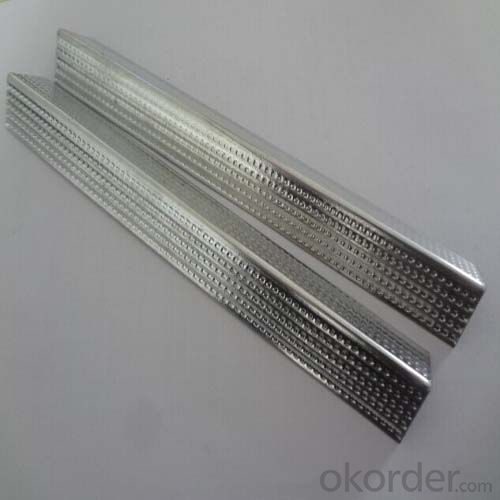
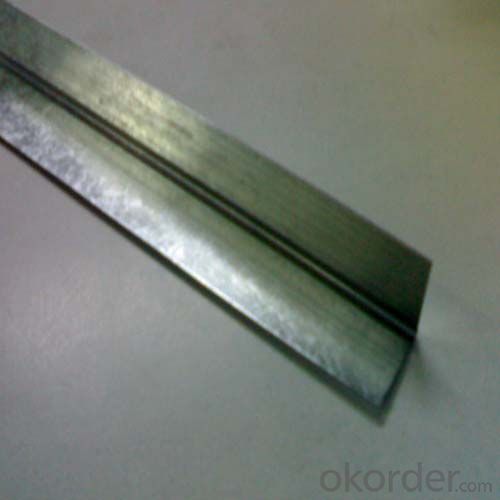
- Q: What is the general ceiling of indoor ceiling?
- Upstairs copy of the good. Really quite detailed. That I also talk about it. Light steel keel wood keel aluminum buckle plate steel plate plaster board sauna board
- Q: What kind of thickness of the light steel keel there is no specification?
- If the space is not too big, no special requirements, the general can,
- Q: Light steel keel and wood keel the difference
- Light steel keel advantage is not easy to deformation, the disadvantage is to do modeling difficult; The advantages of wood keel is easy to do all kinds of modeling, the shortcomings are easy to crack. Top construction method, classification, comparison: Wood keel ceiling: Wood keel is easier to do local shape, keel brush fire paint twice, keel with nails or nail fixed, each with two nails fixed, made 300 * 300 or 400 * 400 frame, Adjust the low, straight, after the acceptance of gypsum board, the use of self-tapping fixed, self-tapping density: 20cm, the edge part of the density should be some. Wood keel and light keel combination: Do not recommend this practice, the individual feel better than the complete wooden keel or completely light keel production of strong. And the construction time is relatively troublesome. Completely use light keel: Light steel keel is not easy to do local shape, the use of expansion screws, d nails, etc., to install more solid. Light Gang keel with fire, not easy to deformation, strong and so on, is currently widely used method. Whether it is a large area of ??the ceiling or local ceiling can use this method of construction. Ceiling Note: Top, the keel of the wall should be fixed with a wooden wedge, nail, or with an expansion bolt. Do not use spikes (easy to fall). When the gypsum board is installed, the gypsum board seams are staggered from the keel frame. Fixed gypsum board: the use of self-tapping fixed, do not agree with the use of spikes (nail many, small, easy to brush anti-rust paint).
- Q: Ceiling light steel keel specifications are models which several
- Light steel keel is divided into wall keel (Q) and ceiling keel (D) two categories
- Q: Light steel keel ceiling effect is what
- Improve the indoor environment conditions, to meet the requirements of the use of functions. Light steel keel ceiling decoration can improve the indoor light environment, thermal environment and sound environment. On the creation of indoor art environment and improve the comfort of the provision of the Pieces. Such as the room in the ceiling under the ceiling, by blocking the air to reduce the impact of the sound, you can improve the indoor sound environment; ceiling space laying insulation, insulation materials, or the use of ceiling space to form a ventilation layer, Thermal environment; light steel keel ceiling shape and color, texture, etc. can adjust the indoor light, can improve the indoor light environment. 2, beautify the space environment, improve the effect of interior decoration Pavilion decoration is more easy to be noticed, it is from the type of space, light, light, color and material, and many other aspects of rendering the environment, contrast the atmosphere, so the roof design should consider the technology and art Combined to achieve finished decorative effect. 3, adjust the volume and shape of the indoor space When the structure of the building structure surrounded by the formation of space is not ideal, the ceiling can be coordinated, unified indoor space volume and shape, enhance the integrity of the ceiling. Concealed equipment pipelines and structures Components can be used within the ceiling space to install lighting, air conditioning, ventilation, sound, fire and other equipment needed pipeline, modern buildings more and more equipment pipeline generally need to be hidden in the ceiling to make the indoor ceiling Clean and tidy.
- Q: Tectonic levels and practices of light steel keel
- First find the ceiling of the horizontal line, and then installed in the roof on the big expansion screws. Under the boom, the distance from the boom do not exceed 80mm installation hook, and then on the 38 keel hanging with the installation of the vice keel we generally do 40mm grid, gypsum board specifications are 120mm / 3000mm. Gypsum board installation to stay, 5mm gap. Then there is adhesive powder leveling. And then stick to the bandage, in the putty putty, brush paint.
- Q: Ceiling twenty square meters need light steel keel how many roots
- If the height of the room does not exceed 4 meters, usually: the main keel 1.2 meters, vice keel 4 meters (300MM open file), 1 meter pole, gypsum board 1.05 square (5% loss). Accessories too much here to do not introduce. The above calculation method is limited to flat top, if the shape plus 20% -30%
- Q: Light steel keel ceiling material calculation method?
- Light steel keel ceiling material ratio does not have a standard number, generally according to the shape of the room, height related. If the height of the room does not exceed 4 meters, it is usually: The main keel 1.2 meters, vice keel 4 meters (300MM open file), 1 meter boom, gypsum board 1.05 square (five percent loss). Accessories too much here to do not introduce. The above calculation method is limited to flat top, if the shape plus 20% -30%
- Q: Do you need to leave a gap between the ceiling and the wall? If you need to stay much in line with design requirements? Need to do those deals
- Is gypsum board! 2-3MM in the seams to increase the kraft paper or paper tape on the seam paving
- Q: Light steel keel ceiling boom and whether the strong electric lines can be common
- It is best not to put together. Because light steel keel rods are metal substances, there is a strong ability to conduct. If you wear a wire tube can share a pole.
Send your message to us
Ceiling Profile Drywall Metal Studs and Tracks
- Loading Port:
- China Main Port
- Payment Terms:
- TT or LC
- Min Order Qty:
- -
- Supply Capability:
- -
OKorder Service Pledge
OKorder Financial Service
Similar products
Hot products
Hot Searches
Related keywords



