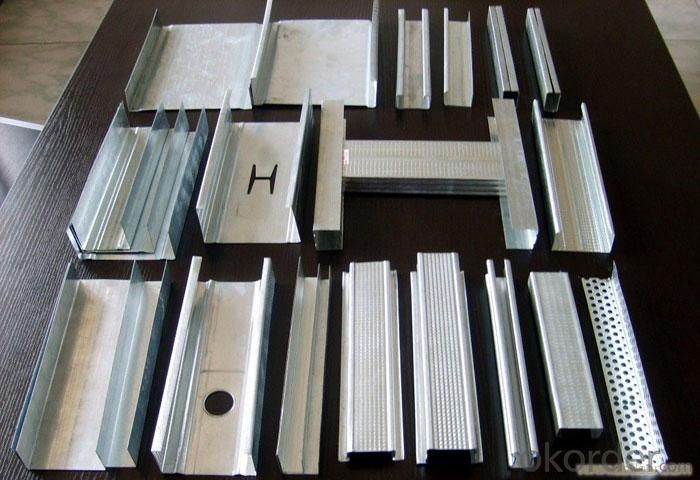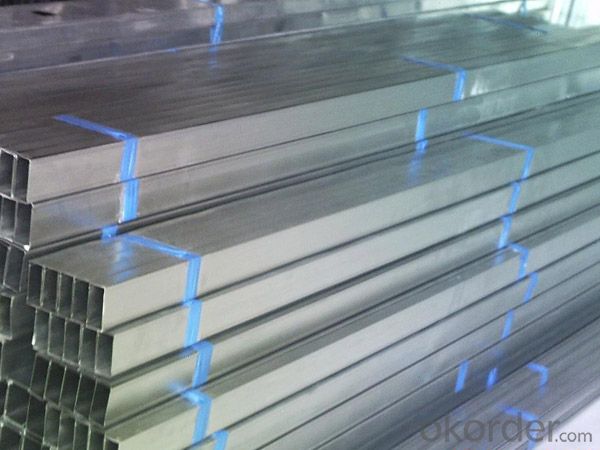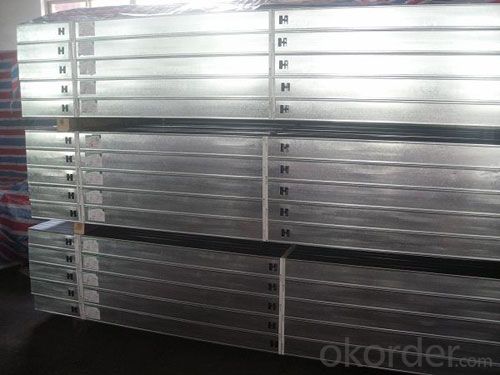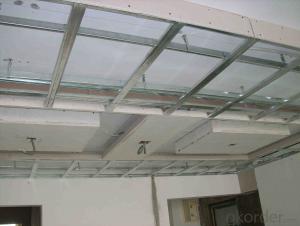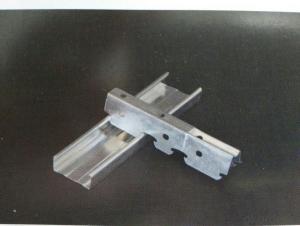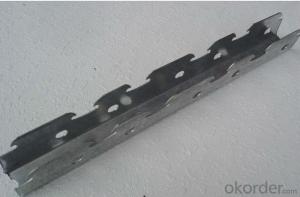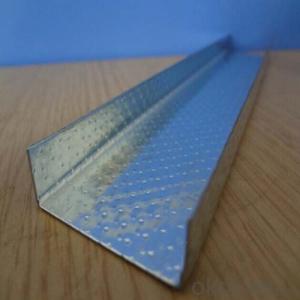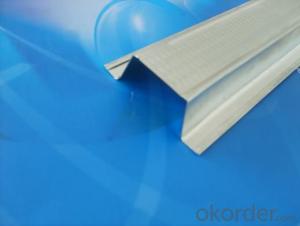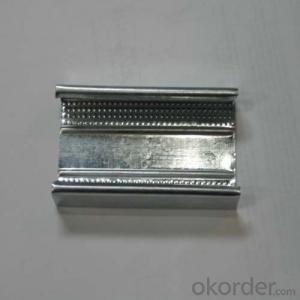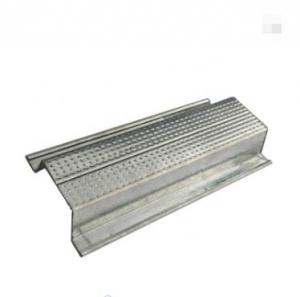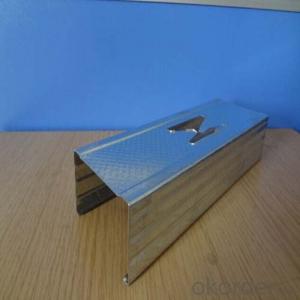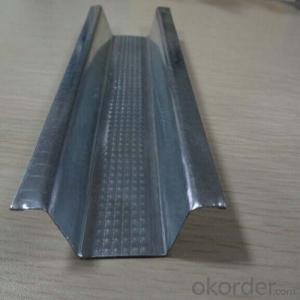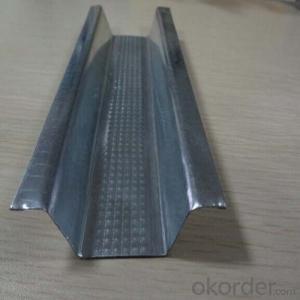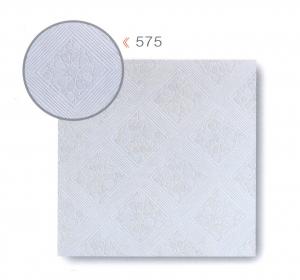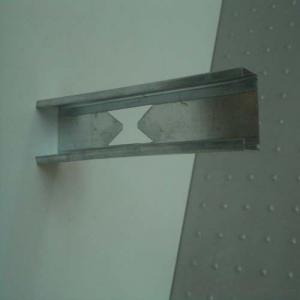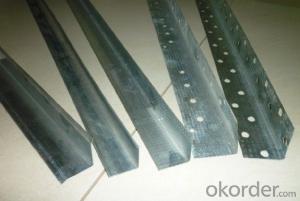Gypsum Drywall Galvanized Steel Ceiling Profiles
- Loading Port:
- Tianjin
- Payment Terms:
- TT or LC
- Min Order Qty:
- 2000 pc
- Supply Capability:
- 2000000 pc/month
OKorder Service Pledge
OKorder Financial Service
You Might Also Like
Specifications
Lightgage Steel Joist
1.according to standard of GB/T11981-2001
2.adopting advanced domestic equipment
3.modern technique
Features of light steel joist: high performance, easy cut apart, non-deforming, simply installation, dry construction, light weight and environment friendly.
Method to test the keel's quality
1. look. Appearance smooth, no spots.
2. galvanized thickness: 80g/m2( qualified), 100g/m2( A grade), 120g/m2 ( A+ )
3. material: Q195, Q195L, Q235
4. Origin of China
5. Package: export seaworthy packing
6. Galvanized or zinc
7. coil weight: 100kg-1000kg /coil
3.Image
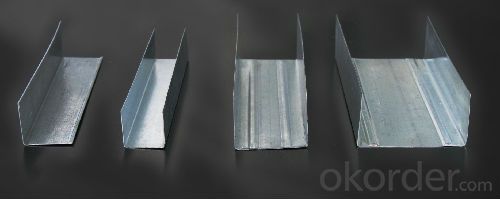
4.Detailed Specification
(1)Standard: ASTM, JIS
(2)Steel Grade: Q195
(3)Width :600mm-1500mm
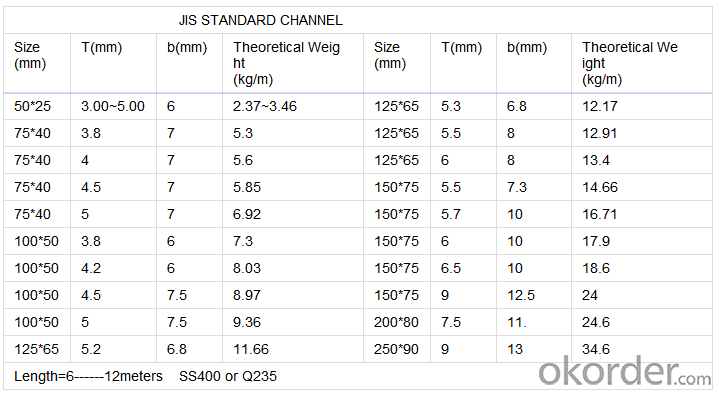
5.FAQ
Hot rolled galvanized steel strip
1. thickness: 0.18mm - 1.5mm
2. width: 20mm - 580mm
3. material: Q195, Q195L, Q235
4. Origin of China
5. Package: export seaworthy packing
6. Galvanized or zinc
7. coil weight: 100kg-1000kg /coil
- Q: Light steel keel ceiling how to read complex drawings
- Look at the drawings do not have to see so complicated, as long as the success of what is known. As for the light keel wanted to do what to do.
- Q: Light steel keel ceiling do anti-support angle iron how fixed on the main keel, how fixed on the ceiling surface?
- Ceiling on the anti-supporting material, you can use metal (such as angle iron), you can also use a small piece of wood, but this depends on the supervision requirements, in principle, can not use wood materials, but sometimes as long as the supervision does not speak, With wood materials can be, but the fire paint or to brush.
- Q: 38 light steel keel standard thickness is how much? Built-in 38 light steel dragon thickness to achieve how much to meet the requirements?
- Light steel keel: Light steel keel, is a new type of building materials, with the development of China's modernization drive, light steel keel is widely used in hotels, terminals, bus stations, stations, playgrounds, shopping malls, factories, office buildings, old buildings Building renovation, interior decoration, roof and other places. Light steel (paint) keel ceiling with light weight, high strength, to adapt to water, shock, dust, noise, sound absorption, constant temperature and other effects, but also has a short duration, easy construction and so on. ? Light steel keel 38 refers to the material used as keel is light steel, its cross-section and the channel is similar to the width of 38 mm series, the height of 12 mm, the thickness is not a certain value, generally depending on the force from 0.5 mm To between 1.0 mm. 38 * 12 * 0.5 38 * 12 * 0.6 38 * 12 * 0.7 38 * 12 * 0.8 38 * 12 * 1.0
- Q: I see the world are now light steel keel, that before the aluminum alloy keel is now out of date? What is the difference between aluminum alloy keel and light steel keel? Are there any market for aluminum alloy keel?
- Aluminum keel strength than light steel keel high is now rare, on a reason: expensive!Because expensive, less buyers, so the seller will be less.
- Q: Light steel keel gypsum board ceiling construction practices?
- Product protection 1, light steel skeleton, cover panels and other ceiling materials stored in the admission, the use of the process should be strictly managed to ensure that no deformation, not moisture, no rust. 2, the decoration of the ceiling with the boom is strictly prohibited to do electromechanical pipelines, line hanging with; electromechanical pipelines, lines, such as contradiction with the ceiling boom position, subject to the project technical staff agreed to change, not free to change, move boom. 3, hanging on the keel banned the laying of electromechanical pipes, lines. 4, light steel frame and cover panel installation should pay attention to protect the roof of a variety of pipelines, light steel skeleton of the boom, keel is not allowed to be fixed in the ventilation pipes and other equipment pieces. 5, in order to protect the finished product, cover the panel must be installed in the shed pipe, test the water, insulation and all other processes after the acceptance. 6, set a person responsible for the protection of finished products and found that the protection of damaged facilities, to timely recovery. 7, the process of all the written use by the two sides signed by the recognition, by the next process operations and product protection at the same time the person in charge to confirm the signature, and save the process of handing over the written materials, the next operation to prevent the finished product contamination, damage or loss Direct responsibility for the protection of finished products on the protection of finished products, supervision, inspection responsibility.
- Q: Light steel keel ceiling ,,, Commonly used is 50 to 50 system ,,, Light steel keel, the surface after the heat crossing zinc treatment, and long no rust, no deformation ,,, State regulations installed on the light steel keel on the gypsum board, as a class A fireproof material Wood keel because the water is too large, and love deformation ,,, no fire, so you can see Large place, no one is covered with wooden keel. The There are two real problems: 1 "with wood keel, the effect is not bad, and the cost is not cheap ,,, now light steel 50 keel and 3 * 5 wooden cost
- Light steel keel can be down from the roof down 1-2 meters, for the air conditioning, fire, communication, weak left there are maintenance mouth ,,, people can stand on the light steel keel repair equipment (at this time, the main keel must be 60 main dragon 60 * 27 * 1.2MM), This is the wood keel will never be able to do Before ,,, home decoration because the construction is relatively small ,,, hanging under the back and very small, so the carpenter with the wooden side . But the improvement of living standards ,,,, the use of light steel keel is a big trend ,,,,, in foreign countries are doing so Domestic, many of the current decoration company, also used the light steel keel ,,, I know that OKorder is the East Yi Sheng, ,, Long hair ,,,,, 3> light steel keel can make a variety of modeling roof, wood keel can not do ,,, is done, the effect is very bad ,,, 4> light steel keel construction fast ,,, good maintenance ,,,,
- Q: Light steel keel ceilings are the main keel specifications is how much
- There are two kinds of galvanized galvanized, one is hot galvanized, one is cold galvanized. Hot galvanized prices are high and cold galvanized prices are low. The ceiling keel consists of the keel (main keel), the cover keel (auxiliary keel) and various accessories. D38 (UC38), D50 (UC50) and D60 (UC60) three series. D38 for hanging point spacing 900-1200 mm not on the ceiling, D50 for hanging point spacing 900-1200 mm Master ceiling, D60 for hanging point spacing 1500 mm Master heavier ceiling, U50, U60 for the cover keel, it With the use of keel. The wall keel consists of horizontal keel, vertical keel and cross brace and various accessories. There are four series of Q50 (C50), Q75 (C75), Q100 (C100) and Q150 (C150) The width of the light steel keel is often used to refer to the keel model, such as the width of 50mm keel is called the 50 keel. Light steel keel side of the high known as the keel side of the high. Keel length is divided into 3 meters, 4 meters two. Keel each price between 12-20 yuan. Paper gypsum board per standard 2400 mm × 1200 mm) price between 22-30 yuan. Plus auxiliary materials costs and labor costs, the general light steel keel partition wall decoration price between 90 to 150 yuan per square meter. There are T line, C-shaped, U-shaped keel and so on.
- Q: The difference between light steel keel ceiling and macadam ceiling
- The former light weight, you can easily hang a variety of modeling top, which is estimated that no advantage, weight heavier, install trouble, etc.!
- Q: Home woodworking ceiling, with wood keel and light steel keel which cost-effective higher ah?
- To be honest, light steel keel cost-effective. This is also part of the progress of the times.
- Q: Now decoration light steel keel 600X600 mineral wool board (ordinary) ceiling how much money a square meter?
- Different regions, the material is more than 20 yuan a square, construction costs 20 yuan a square,
Send your message to us
Gypsum Drywall Galvanized Steel Ceiling Profiles
- Loading Port:
- Tianjin
- Payment Terms:
- TT or LC
- Min Order Qty:
- 2000 pc
- Supply Capability:
- 2000000 pc/month
OKorder Service Pledge
OKorder Financial Service
Similar products
Hot products
Hot Searches
Related keywords




