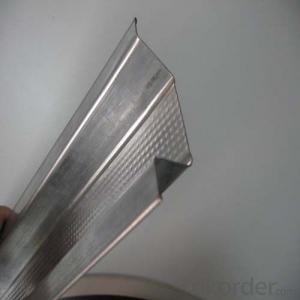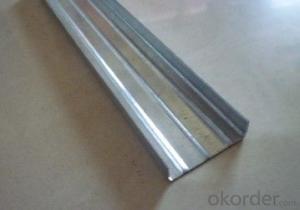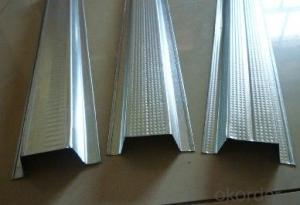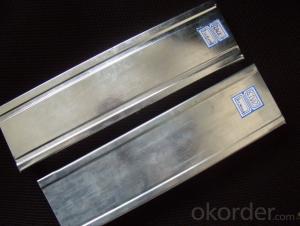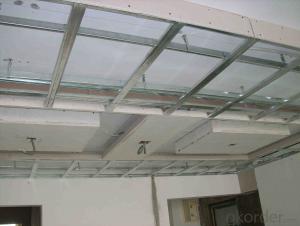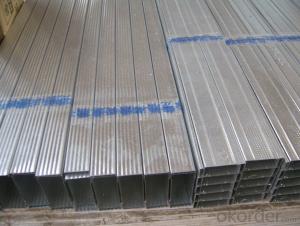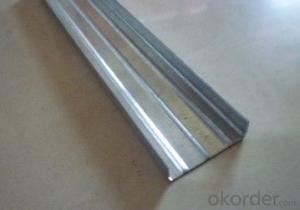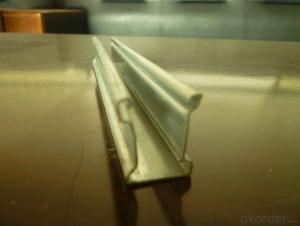Galvanized Gypsum Drywall Metal Studs 73/75
- Loading Port:
- Qingdao
- Payment Terms:
- TT or LC
- Min Order Qty:
- 3000 pc
- Supply Capability:
- 10000 pc/month
OKorder Service Pledge
OKorder Financial Service
You Might Also Like
Interior partition wall or veneering wall of hotels, theaters, emporiums, factories,
office, house, airplane-terminal buildings, bus stations, waiting lounge, theaters, emporiums, factories,
office, house, airplane-terminal buildings, bus stations, waiting lounge
etc.
Product Applications:
1.Indoor ceiling of industrial and resident building.
2.Partition of industrial and resident building.
3.The partition of the bathroom and other wet condition building.
4.Indoor partition as base board of the decoration for operation room,clean room of hospital or laboratory .
5.The fireproof board of the air passage.
6.Furniture or furniture's accessories.
Product Advantages:
1.Light,good strength,cauterization resistance and water resistance;
2.Matching magnesium fire-proof board,gypsum board,and many other wall and ceiling board;
3.Moisture -proof,shock-resistance,high-effecient,environmentally-friendly and so on;
4.Easy and fast for installation,time-saving;
5.prompt delivery,high quality,competitive price and complete sets of style;
6.We can supply you the products based on your specific requirements;
Main Product Features:
metal drywall system galvanized steel profile c channel
Our drywall studs are made of galvanized steel sheet with good rust-proof function. The thickness is strictly according to the international demand.
Product Specifications:

FAQ:
1:.How can I get your prompt quotation?
A: we can give you reply with quotation quickly if you kindly send the inquiry with specification.
2.What's the MOQ of the order?
No limit, we can offer the best suggestions and solutions according to your condition.
3. Which payment terms can you accept?
T/T,LC,Western Union,moneygram are available for us.
4. After an order is placed, when to deliver?
15-25days after confirming the order.
5. Does your company accept customization?
We accept OEM service.
Images:
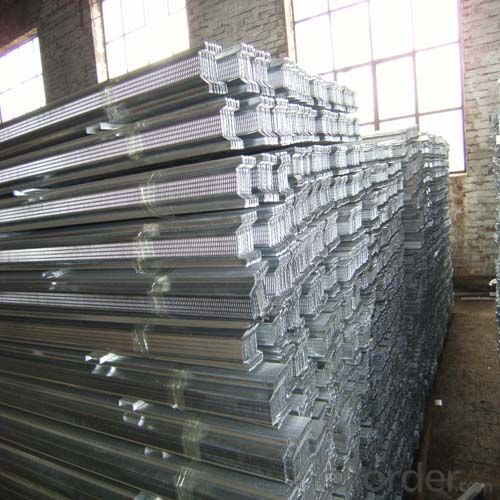
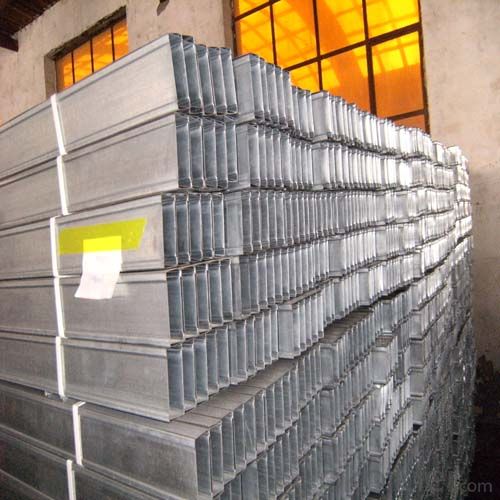
- Q:What is the ceiling keel, what role
- According to specifications can be divided into: D60 series, D50 series, D38 series, D25 series.
- Q:Now decoration light steel keel 600X600 mineral wool board (ordinary) ceiling how much money a square meter?
- Package workers a square meter twenty yuan or so, Bao Gong Bao material will be about a square meter 70 yuan,
- Q:PVC plastic buckle plate ceiling with what keel ah?
- Wood keel, this wood keel is generally finished, bought can be used.
- Q:How to pick the ceiling keel
- The keel is an indispensable part of the decoration ceiling, which includes wood keel and light steel keel. Use wood keel to pay attention to the wood must be dry. Now most of the home decoration is not easy to deformation, with fire performance of light steel keel, selection should pay attention to the thickness of the keel, preferably not less than 0.6 mm ceiling metal keel is generally made of light steel and aluminum alloy, with light weight , Rigidity, fire and seismic performance is good, easy to install and so on, according to profile section points, there are U-keel and T-keel.
- Q:Office building silicon calcium board ceiling, the actual construction practices: light steel keel spacing 1000mm, small keel spacing 600mm meet the requirements
- Construction Measures of Caustic Sintered Calcium Silicate Board Ceiling 1, the roof height level: according to the level of the floor level, with the vertical bar to the ceiling design elevation, along the wall to the surrounding height of the ceiling. 2, designated keel file line: according to the design requirements of the primary and secondary keel spacing arrangement, has been on the roof of the standard elevation of the keel sub-line. 3, the installation of the main keel boom, playing a good ceiling elevation and keel sub-file position, to determine the boom under the head of the elevation, according to the main keel location and hanging spacing, the end of the bucket without screw button embedded with the floor expansion Bolt connection is fixed. 4, install the main keel 1> equipped with boom pheasant 2> Install the pendant on the main keel 3> Install the main keel: the main keel will be assembled hanging pendant, according to the location of the sub-line to hang the hanging pieces into the corresponding ring bolt. 4> main keel connected with the installation of connectors, pull the line to adjust the elevation, from the arch and straight. 5> around the keel with nailing Hong set. Design no request, the nail spacing of 1000mm.
- Q:Light steel keel gypsum board ceiling, the main bone the most side of a row, that is, the nearest row from the wall, and the spacing between the walls of what is the rule, if not, is not also by the distance between the main bone 900 -1200MM, gypsum board fixed on the side of the keel on the line. What are the rules for the keel?
- General ceiling, then we must play a few holes in the top, with the screw to the keel fixed to live, are generally 30 ..... 40 public lattice. Playing off on the top of the root keel, the following root keel There 's what' s the keel in the middle. , For a long time did not do that line, looking at it, that the distance is the best 30 cm, not more than 40 cm
- Q:60 series light steel keel ceiling specifications
- You are concerned about the keel wall thickness it! Also 0.5mm! 50 and 60 are gypsum board (that is, silicon calcium board) side of the long!
- Q:Light steel keel ceiling steps? How to use wood?
- Step 1: the line is the roof with ink cartridges hanging wire and ceiling height of the wall set. ??????? 2: roof bolts with hanging bolts ??????? 3: according to the needs of the height of the ceiling cut off the length of hanging wire hanging wire ??????? 4: nail keel corner ??????? 5: set up the main keel and hanging wire with fastening, need to hang the line to pursue the top of the flatness ??????? 6: laying the vice keel If it is mineral wool board keel size is fixed mostly 50X50 cm if it is gypsum board then it is wide 40X40 cm three meters long set joint keel (gypsum board size is 120X300 unit centimeters) ??????? 7: laying the process of laying the decorative lights and the main light of the fastening plate (decoration workers love to board the board when the light on a very good amount of tight screws)
- Q:Light steel keel and wood keel ceiling unit area of the amount of material how to calculate?
- According to the ceiling area of 3 times the calculation, such as the ceiling area of 100 square meters, 300 meters keel.
- Q:What is the general ceiling of indoor ceiling?
- Now a lot of aluminum buckle board, very cheap, the effect is also good
1. Manufacturer Overview |
|
|---|---|
| Location | |
| Year Established | |
| Annual Output Value | |
| Main Markets | |
| Company Certifications | |
2. Manufacturer Certificates |
|
|---|---|
| a) Certification Name | |
| Range | |
| Reference | |
| Validity Period | |
3. Manufacturer Capability |
|
|---|---|
| a)Trade Capacity | |
| Nearest Port | |
| Export Percentage | |
| No.of Employees in Trade Department | |
| Language Spoken: | |
| b)Factory Information | |
| Factory Size: | |
| No. of Production Lines | |
| Contract Manufacturing | |
| Product Price Range | |
Send your message to us
Galvanized Gypsum Drywall Metal Studs 73/75
- Loading Port:
- Qingdao
- Payment Terms:
- TT or LC
- Min Order Qty:
- 3000 pc
- Supply Capability:
- 10000 pc/month
OKorder Service Pledge
OKorder Financial Service
Similar products
New products
Hot products
Hot Searches
Related keywords






