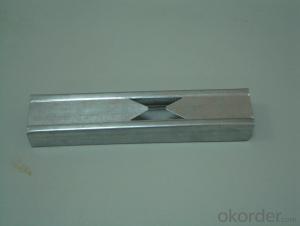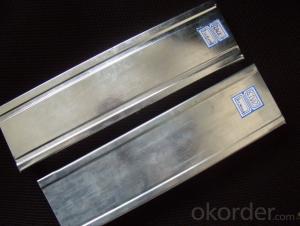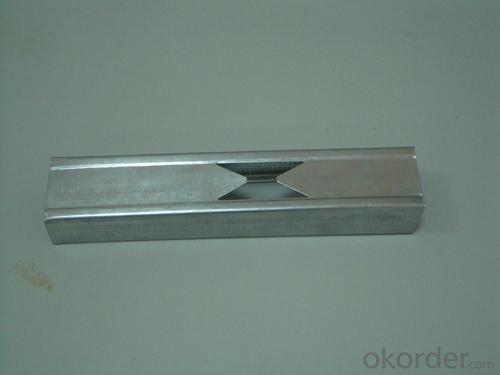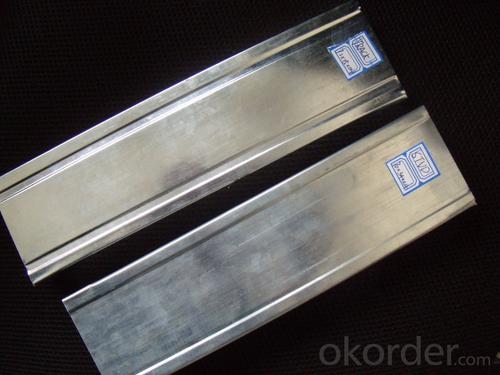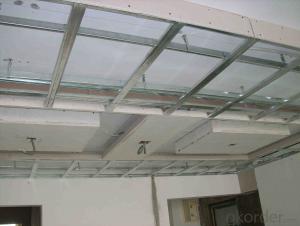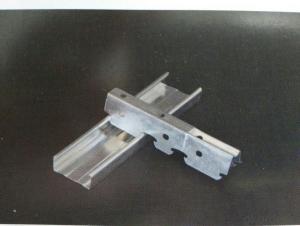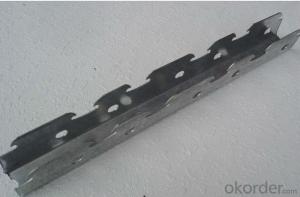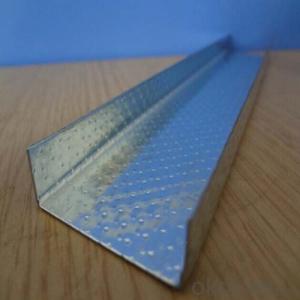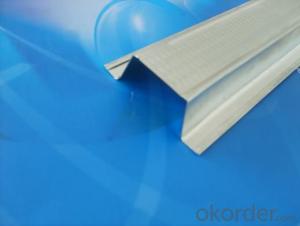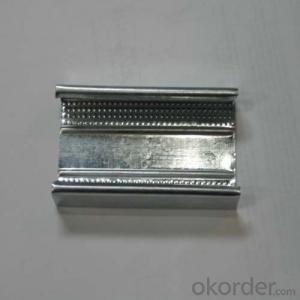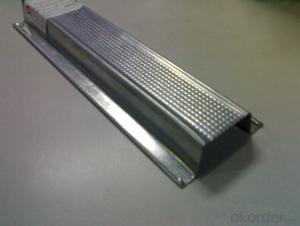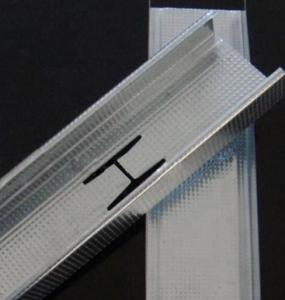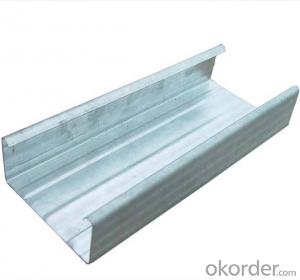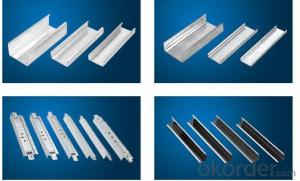Ceiling Profile Drywall Stud and Track Profiles for Partition
- Loading Port:
- Tianjin
- Payment Terms:
- TT OR LC
- Min Order Qty:
- 2000 pc
- Supply Capability:
- 200000 pc/month
OKorder Service Pledge
OKorder Financial Service
You Might Also Like
Features:
1.Light,good strength,cauterization resistance and water resistance;
2.Matching magnesium fire-proof board,gypsum board,and many other wall and ceiling board;
3.Moisture -proof,shock-resistance,high-effecient,environmentally-friendly and so on;
4.Easy and fast for installation,time-saving;
5.prompt delivery,high quality,competitive price and complete sets of style;
6.We can supply you the products based on your specific requirements;
Our series products main supply to Middle East.
C-Channel 38*12,50*15
Furring channela 68*35*22
Stud 41*35, 50*35, 63*35, 70*32, 70*34.5, 75*35, 100*35
Track 41*25, 50*25, 63*25, 72*25, 75*25, 100*25
Angle 25*25, 30*30
Our series products main supply to Russian.
CD60*27
UD28*27
CW50*50, 75*50, 100*50
UW50*40, 75*40, 100*40
Our series products main supply to Australia, New Zealand.
Top Cross Rail 25*21
Furring channel 28*38, 16*38
Furring channel track 28*20*30,16*20*30
Stud 51*33.5*35.5,64*33.5*35.5, 76*33.5*35.5, 92*33.5*35.5, 150*33.5*35.5
Track 51*32*32, 64*32*32, 76*32*32, 92*32*32, 150*32*32
Length and thickness can be customized as customers request
FAQ
1. Is OEM available?
Re: Yes, OEM service is available.
2. Are you factory?
Re: Yes. we are the largest factory in China.
3. Can we get sample?
Re: Yes, sample is free for our customer.
4. How many days for production
Re: usually 2 weeks after receiving of downpayment
Pictures
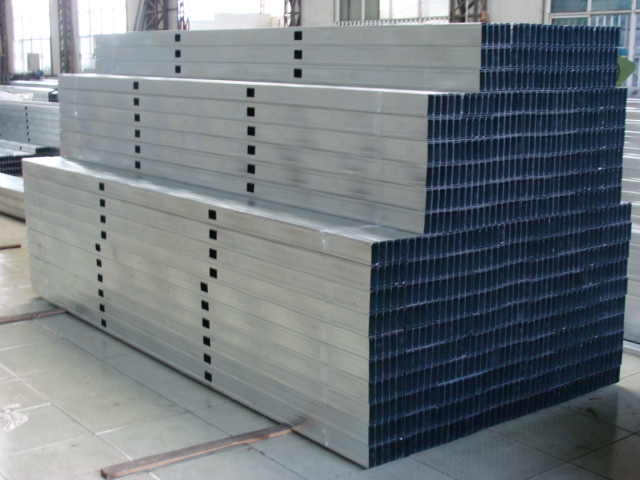
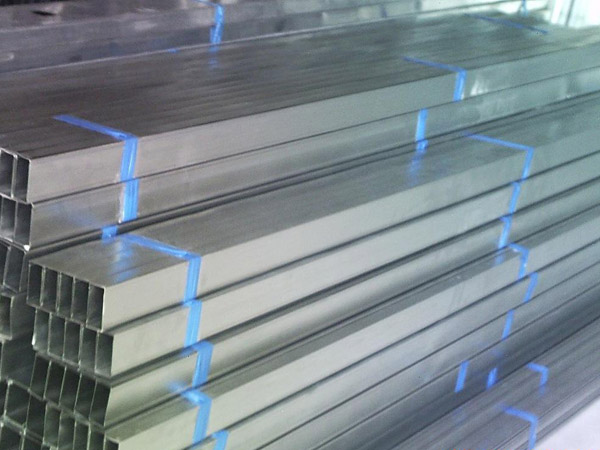
- Q: Please give valid certificate, thank you! The
- The keel of the ceiling needs to be re-examined: Detection parameters Keel: size deviation, mechanical properties; Accessories: size deviation, mechanical properties. Keel ceiling project quality acceptance project: Ceiling elevation, size, from the arch and shape should meet the design requirements. Test method: observation; scale inspection. The material, variety, specifications, regiment and color of the facing material should meet the design requirements. When the facing material is a glass plate, use safety glass or take reliable safety measures. Inspection method: observation; check product certificate of competency, performance testing report and admission inspection records. Finishes should be tightly installed. The overlapping width of the facing material and the keel should be greater than two-thirds of the width of the keel. Test method: observation; hand pull check; scale check. Boom, keel material, specifications, installation spacing and connection should meet the design requirements. Metal boom, keel should be surface corrosion treatment; wood keel should be anti-corrosion, fire treatment. Inspection methods: observation; foot check; check product certificate of competency, admission acceptance records and hidden engineering acceptance records.
- Q: Light steel keel ceiling hanging bar spacing how much?
- 30 cm to 40 cm between
- Q: Decoration light steel keel ceiling in the side of the keel main keel vice keel What is the meaning?
- Edge keel for the wall, and now generally use wood keel fixed, the main keel is the main bone, is fixed with a screw on the top, one connected to the keel. There are two kinds of manned and not. The vice keel is stuck directly on the main keel.
- Q: Light steel keel gypsum board ceiling need floor?
- Modeling more complex when the bottom of a good job, Moreover, plus the bottom plate can be more money ah. As far as possible Huayu customer plus such a greater profit it
- Q: Light steel keel ceiling budget how to calculate
- According to the net area of the room, the light steel keel and the surface layer, if it is flat sets of a ceiling, if there are high and low sets of hanging ceiling, and can calculate the lamp openings and light boxes, of course, there are other art ceiling Construction requirements and quota related provisions apply to the fixed subhead
- Q: I help people pull the line, to climb the ceiling, but the ceiling of the light steel looks thin, you can climb up? Afraid! I am now 120 pounds.
- Able to stand, if it is a few activities to die.
- Q: PVC plastic buckle plate ceiling with what keel ah?
- Wood keel, this wood keel is generally finished, bought can be used.
- Q: There are several specifications for light steel keel with household ceiling
- Wall steel ceiling keel specifications and information decoration materials Light steel keel wall materials are 50, 75, 100, 150 and several other Light steel keel thickness ranging from 0.4mm to 2.0mm. Under normal circumstances, the use of paper gypsum ceiling when most people will choose light steel keel, thin gypsum board using Pu keel, gypsum thick to use thick keel. There are two kinds of galvanized galvanized, one is hot galvanized, one is cold galvanized. Hot galvanized prices are high and cold galvanized prices are low. The ceiling keel consists of the keel (main keel), the cover keel (auxiliary keel) and various accessories. D38 (UC38), D50 (UC50) and D60 (UC60) three series. D38 for hanging point spacing 900-1200 mm not on the ceiling, D50 for hanging point spacing 900-1200 mm Master ceiling, D60 for hanging point spacing 1500 mm Master heavier ceiling, U50, U60 for the cover keel, it With the use of keel. The wall keel consists of horizontal keel, vertical keel and cross brace and various accessories. There are four series of Q50 (C50), Q75 (C75), Q100 (C100) and Q150 (C150) The width of the light steel keel is often used to refer to the keel model, such as the width of 50mm keel is called the 50 keel. Light steel keel side of the high known as the keel side of the high. Keel length is divided into 3 meters, 4 meters two. Keel each price between 12-20 yuan. Paper gypsum board per standard 2400 mm × 1200 mm) price between 22-30 yuan. Plus auxiliary materials costs and labor costs, the general light steel keel partition wall decoration price between 90 to 150 yuan per square meter. There are T line, C-shaped, U-shaped keel and so on.
- Q: Light steel keel ceiling crack repair several times is always cracked Guiqiu expert guidance
- The top child is wrong! You put the top a little bit aside!
- Q: Play light steel keel cut off how not to damage the ceiling
- Can be found after the next day keel fixed, the other side can be used to do vertical keel shape, and then package edge
Send your message to us
Ceiling Profile Drywall Stud and Track Profiles for Partition
- Loading Port:
- Tianjin
- Payment Terms:
- TT OR LC
- Min Order Qty:
- 2000 pc
- Supply Capability:
- 200000 pc/month
OKorder Service Pledge
OKorder Financial Service
Similar products
Hot products
Hot Searches
Related keywords
