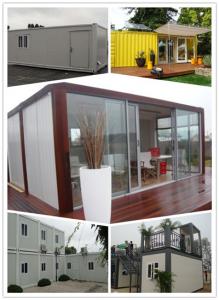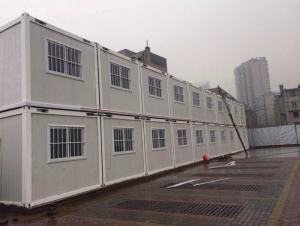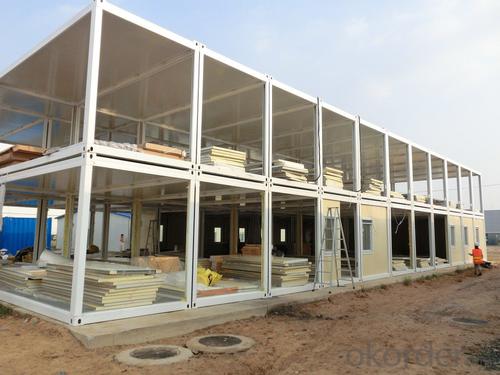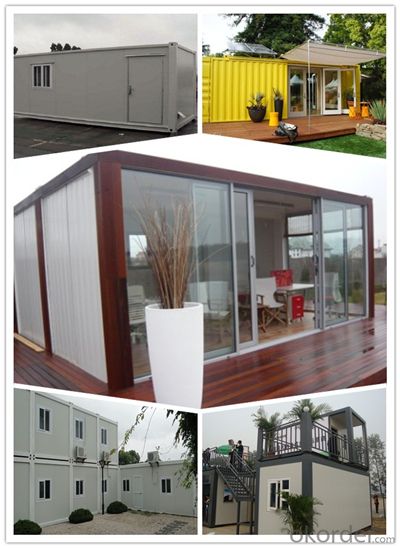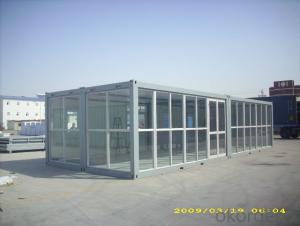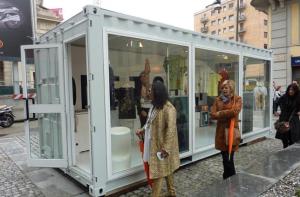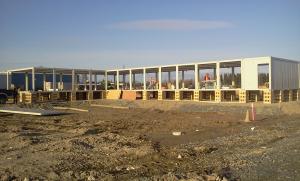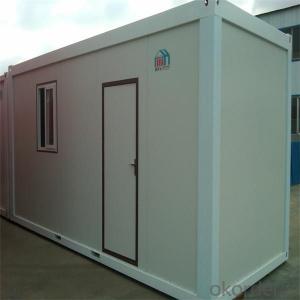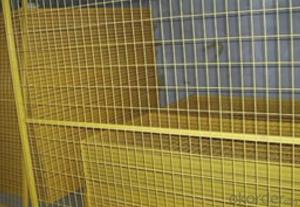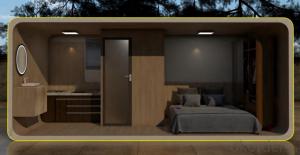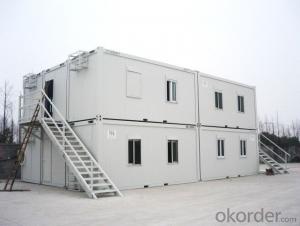Container House Mining Camp Temporary Buildings Modular House Quick Assembly Shop House
- Loading Port:
- China Main Port
- Payment Terms:
- TT or LC
- Min Order Qty:
- -
- Supply Capability:
- -
OKorder Service Pledge
OKorder Financial Service
You Might Also Like
Container House Mining Camp Temporary Buildings Modular House Quick Assembly Shop House
Dimension:
10’: 3027x2435x2591/2791mm
20’: 6055x2435x2591/2791mm
30’: 9000x2435x2591/2791mm
40’: 12192x2435x2591/2791mm
Technical Details
Roof: 0.5mm color-bond steel sheet roof
Floor: 18mm plywood board& fiber-cement board+1.5~3.5mm vinyl sheet &15mm bamboo flooring
Window: UPVC double glass tilt& swing window with Alu. Roller shutter
External door: Steel security door
Internal door: UPVC internal door& Aluminum frame sandwich panel door
External wall panel: 50/60/75/100/150mm sandwich wall panel
Internal wall: 50/60/75mm sandwich wall panel
Ceiling: 50mm EPS& rock-wool sandwich ceiling panel
Sanitary: White ceramic
Kitchen: MDF cabinet surface with lacquered paint and bench top with quartz stone
Electrical fittings: Wiring, power point, switch, light, circuit-breaker etc
Gutter: PVC gutter with down pipe.
The competitive advantage of product line:
The products has passed ISO 9001:2008, ISO 14001:2004, CE, etc. certification, export to Europe,
America, East Asia, etc. And can accept ODM/OEM order.
Production Capacity:
Product Line Name
Production Line Capacity
Actual Units Produced(Previous Year)
Real Estate
Container House 55 Sets / Month,
Prefab House 2,200 m2 / Month,
Expandable House 10 Sets / Month,
Foldable House 9 Sets / Month,
Mobile Toilet 15 Sets / Month
Container House 768 Sets,
Prefab House 14,380 m2,
Expandable House 84 Sets,
Foldable House 65 Sets,
Mobile Toilet 72 Sets
FAQ
Q1: Why buy Materials & Equipment from OKorder.com?
A1: All products offered by OKorder.com are carefully selected from China's most reliable manufacturing enterprises. Through its ISO certifications, OKorder.com adheres to the highest standards and a commitment to supply chain safety and customer satisfaction.
Q2: How do we guarantee the quality of our products?
A2: We have established an advanced quality management system which conducts strict quality tests at every step, from raw materials to the final product. At the same time, we provide extensive follow-up service assurances as required.
Q3: What is the service life of a Prefabricated House?
A3: The life of a prefabricated house is at least double that of a corresponding concrete building.
Q4: Why choose a Prefabricated House?
A4: Prefabricated Homes are built to high aesthetic and architectural standards. Additionally, Prefabricated Houses are more resistant (better earthquake protection) and are not affected by extreme weather events, use eco-friendly materials, and offer excellent insulation and energy efficiency.
Surface Profile | 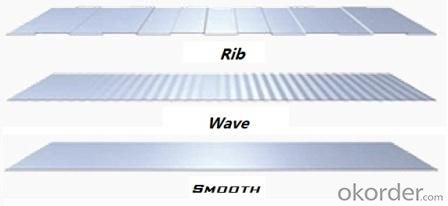 | |
Insulation Options | Rock wool | |
Glass wool | ||
PU (Polyurethane) | ||
EPS | ||
Steel Thickness | 0.3~0.8mm | |
Zinc Galvanized | >=120kg/m3 | |
Steel Coating | 1. PE 2. PVDF (Any RAL Standard Colour) | |
Insulation Thickness | 40~200mm | |
Size | Length | 2.4m~11.5m |
Width | Standard: 950/1000mm (800~1050mm) | |
Applicable Temperature | -150~200 °C | |
Service Life | PE | 10 years |
PVDF | 15 years | |
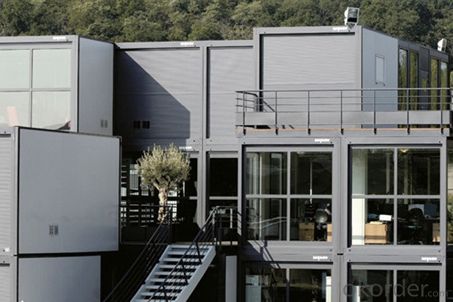
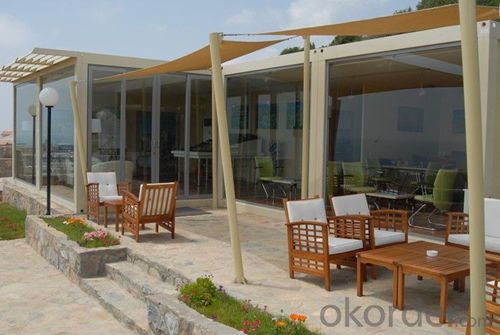
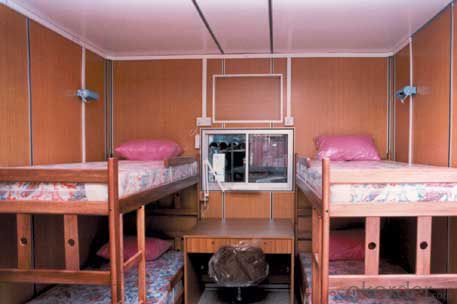
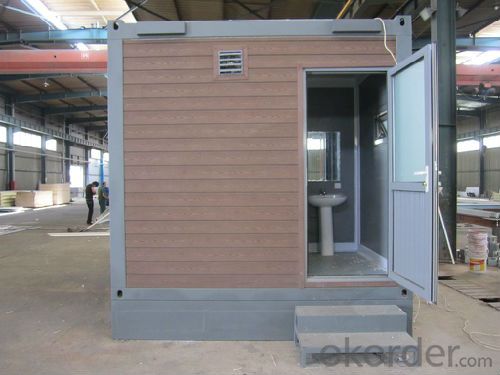
- Q: Can container houses be built with a swimming pool or hot tub?
- Certainly! Container houses have the potential to include a swimming pool or hot tub. Incorporating these features into a container house design may involve some extra planning and modifications, but it is undoubtedly feasible. The crucial factor lies in ensuring that the container structure can bear the weight of the pool or hot tub. To prevent any leaks or damages, it is vital to implement suitable insulation and waterproofing measures. Moreover, the container house must offer sufficient space to accommodate the pool or hot tub, and the necessary plumbing and electrical connections must be installed accordingly. By employing proper engineering and design techniques, container houses can provide a distinctive and groundbreaking solution for housing, complete with the added luxury of a swimming pool or hot tub.
- Q: Are container houses durable?
- Indeed, container houses exhibit durability. Shipping containers are engineered to endure severe weather conditions, heavy loads, and rough handling during transportation. Constructed with corten steel, renowned for its exceptional resistance to corrosion and rust, they possess remarkable structural integrity. Consequently, container houses are endowed with strength and resilience, enabling them to withstand even the most extreme weather phenomena like hurricanes, earthquakes, and floods. Nevertheless, the durability of a container house is contingent upon its conversion and maintenance. Ensuring long-lasting durability necessitates appropriate insulation, waterproofing, and reinforcement. These modifications enhance the structural integrity of the container house, rendering it more impervious to wear and tear. Furthermore, the regular upkeep of a container house is paramount for its longevity. Conducting periodic inspections, repairs, and repainting aids in averting rust and corrosion, thereby guaranteeing the enduring durability of the structure. In conclusion, when subjected to proper conversion and maintenance, container houses can exhibit exceptional durability, capable of withstanding the test of time.
- Q: Are container houses suitable for areas with limited access to transportation?
- Yes, container houses are suitable for areas with limited access to transportation. Container houses can be easily transported and assembled in remote locations, avoiding the need for extensive transportation infrastructure. Additionally, the compact and modular nature of container houses makes them adaptable to various terrains and can be easily transported by trucks, ships, or even helicopters if necessary.
- Q: Can container houses be insulated for soundproofing?
- Yes, container houses can be insulated for soundproofing. While shipping containers are made of steel, which can conduct sound easily, there are various methods to insulate them and reduce noise transmission. One common approach is to use insulation materials such as mineral wool or foam to fill the walls, ceilings, and floors of the container. This helps absorb and dampen sound vibrations, preventing them from traveling through the walls. Additionally, adding acoustic panels or soundproof curtains to the interior can further enhance sound insulation. It's important to work with professionals who have experience in soundproofing to ensure an effective and efficient insulation solution for container houses.
- Q: What is the cost of container renovation housing?
- The general price of the container into a house is very low, the main thing is to look at the interior
- Q: Can container houses be designed to be energy-efficient?
- Indeed, it is possible to design container houses to be energy-efficient. By incorporating appropriate insulation, ventilation, and design features, container houses can effectively minimize energy consumption and reduce carbon emissions. To begin with, insulation plays a crucial role in regulating temperature and reducing the need for heating or cooling. Utilizing top-notch insulation materials like spray foam or rigid foam boards on the walls, floors, and ceilings is key. Additionally, the installation of double-glazed windows and weatherstripping can prevent heat loss or gain. Moreover, proper ventilation is essential for achieving energy efficiency. By strategically incorporating windows and vents, natural airflow can be facilitated, thereby reducing the reliance on air conditioning. Additionally, the inclusion of energy-efficient appliances and lighting fixtures can further diminish energy usage. Technologies such as LED lights, energy-efficient heating systems, and smart thermostats can be effectively utilized in container houses. Furthermore, the overall design of container houses can contribute to their energy efficiency. By implementing passive design principles, such as orienting the house to maximize natural light and solar gain, the need for artificial lighting and heating can be decreased. Additionally, the incorporation of renewable energy sources like solar panels or wind turbines can generate clean energy, further enhancing the energy efficiency of the container house. To sum up, container houses can undoubtedly be designed to be energy-efficient by employing insulation, ventilation, energy-efficient appliances, and renewable energy sources. With careful planning and consideration, container houses have the potential to serve as environmentally friendly and sustainable dwellings.
- Q: Can container houses be designed with a separate entrance?
- Certainly, container houses have the capability to be designed with a separate entrance. In fact, one of the strengths of using shipping containers for housing lies in their versatility and adaptability. Innovative architects and designers have discovered various methods to modify containers in order to cater to the specific desires and requirements of homeowners. When considering the design of a container house with a separate entrance, there are numerous options to contemplate. A commonly employed approach involves connecting multiple containers together, resulting in a larger living space with multiple entry points. This permits the creation of separate entrances for different areas of the house, such as the main living area, bedrooms, or even home offices. Another possibility is to add an extra container specifically for the purpose of an entrance. This container can be altered to incorporate a foyer or entryway, providing a designated area for guests to enter the house. This also presents an opportunity to include distinctive architectural elements, like expansive windows or a covered porch, which contribute to an inviting entrance that enhances the overall aesthetic of the container house. Furthermore, container houses can be designed with separate entrances by utilizing different levels or sections within the structure. This can be achieved by stacking containers vertically or arranging them in a manner that allows for distinct access points. Ultimately, container houses offer remarkable flexibility in terms of design, making it entirely feasible to integrate a separate entrance into the overall layout. With the appropriate level of creativity and careful planning, container houses can be customized to meet the specific needs and preferences of homeowners while still maintaining their distinctive and sustainable characteristics.
- Q: Are container houses suitable for daycare or childcare centers?
- Daycare or childcare centers can indeed utilize container houses as suitable options. These houses are renowned for their versatility and adaptability, making them feasible for various purposes, including childcare facilities. It is possible to easily customize and convert container houses into functional, secure, and inviting spaces for children. By incorporating proper insulation, ventilation, and soundproofing, container houses can provide a comfortable and safe environment for children to learn and play. Moreover, container houses can be designed to encompass all essential amenities required for daycare or childcare centers, such as playrooms, classrooms, restrooms, kitchens, and outdoor play areas. These houses can also be conveniently expanded or modified to cater to the evolving needs of the center as it grows. In terms of cost-effectiveness, container houses prove to be more economical compared to traditional buildings, making them an appealing choice for daycare or childcare centers with budget constraints. They are also environmentally friendly since they are constructed using recycled shipping containers, thus promoting sustainability and reducing the impact on the environment. However, it is crucial to ensure compliance with all necessary regulations and safety standards when utilizing container houses for childcare centers. These standards may consist of fire safety measures, adequate space per child, and accessibility for children with disabilities. Collaborating closely with architects and contractors experienced in designing container houses specifically for childcare facilities can guarantee adherence to all relevant regulations. To summarize, container houses present a suitable and pragmatic option for daycare or childcare centers. They offer flexibility, cost-effectiveness, and the ability to create a secure and nurturing environment for children. With meticulous planning and adherence to regulations, container houses can serve as an excellent solution for daycare and childcare facilities.
- Q: Are container houses suitable for bed and breakfast establishments?
- Bed and breakfast establishments can indeed find suitability in container houses. The past few years have witnessed an increased popularity of container houses due to their affordability, sustainability, and flexibility. These houses can effortlessly be transformed into comfortable and cozy accommodations, making them an ideal preference for bed and breakfast establishments. One of the primary benefits of container houses lies in their cost-effectiveness. In comparison to traditional construction methods, container houses are considerably cheaper to construct and maintain. This affordability allows bed and breakfast owners to allocate their resources to other areas such as marketing, decor, or amenities, thereby enhancing the overall guest experience. Container houses also excel in sustainability. Given their nature as repurposed shipping containers, they contribute to recycling efforts and minimize waste. Additionally, they can be equipped with energy-efficient features like solar panels, rainwater harvesting systems, and low-flow fixtures, effectively reducing their environmental impact. Furthermore, container houses offer remarkable flexibility in terms of design and layout. They can be easily customized to meet the specific needs and style of a bed and breakfast establishment. Multiple containers can be connected to create larger spaces or separate guest rooms. They can also be stacked or arranged in various configurations, optimizing the available space and allowing for different room arrangements. Concerning comfort, container houses can be insulated and furnished with all the necessary amenities required for a bed and breakfast, such as heating and cooling systems, private bathrooms, and comfortable beds. With adequate insulation and ventilation, container houses can provide a pleasant and cozy environment for guests. However, before selecting container houses for a bed and breakfast establishment, it is imperative to consider a few factors. Firstly, it is crucial to verify local regulations and building codes to ensure that container houses are permitted in the desired location. Additionally, hiring experienced professionals to handle the construction and customization process is vital to ensure the safety, durability, and comfort of the container house. In conclusion, container houses can be a suitable choice for bed and breakfast establishments. Their affordability, sustainability, flexibility, and potential for customization make them an appealing option for entrepreneurs in the hospitality industry.
- Q: What is a simple container?
- Such container rooms are common in construction sites as workers' dormitories,
Send your message to us
Container House Mining Camp Temporary Buildings Modular House Quick Assembly Shop House
- Loading Port:
- China Main Port
- Payment Terms:
- TT or LC
- Min Order Qty:
- -
- Supply Capability:
- -
OKorder Service Pledge
OKorder Financial Service
Similar products
Hot products
Hot Searches
Related keywords

