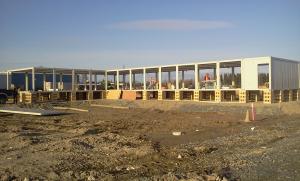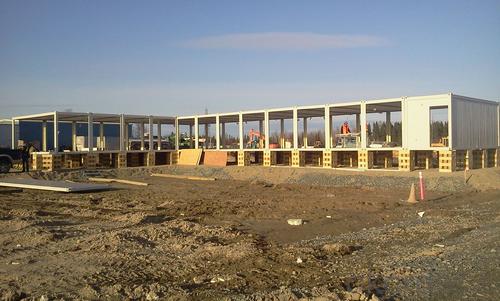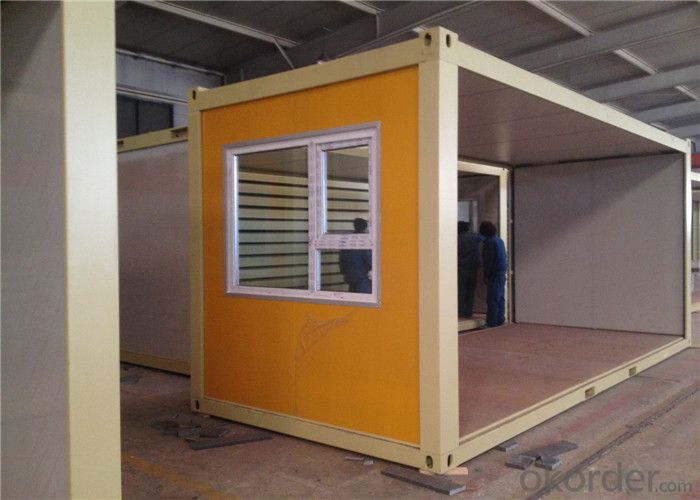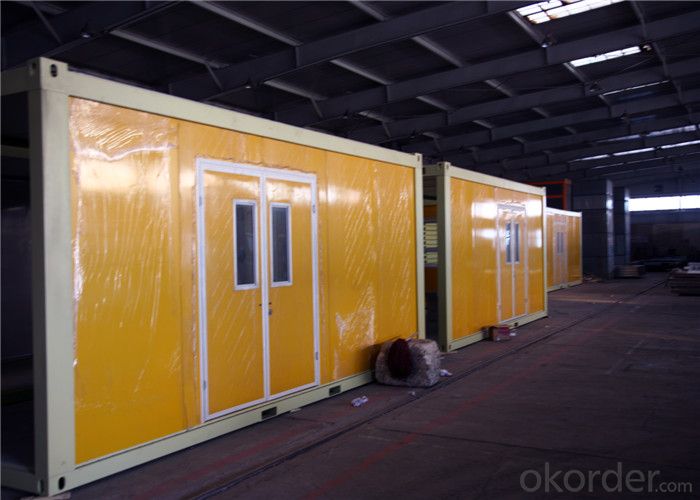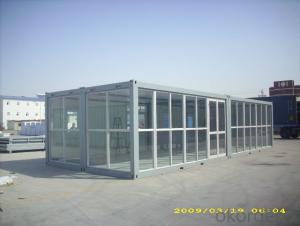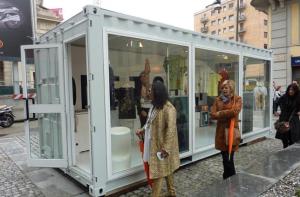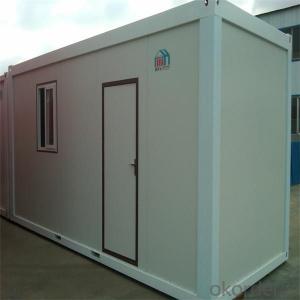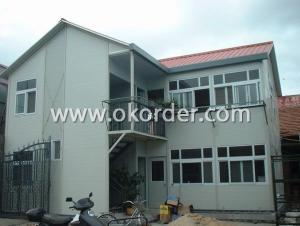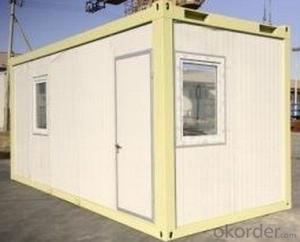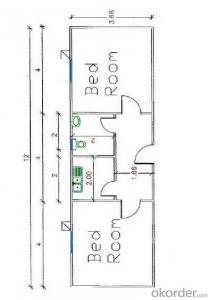Container House Container Cabin Temporary House Workers Accommodation
- Loading Port:
- China Main Port
- Payment Terms:
- TT or LC
- Min Order Qty:
- 1 set
- Supply Capability:
- -
OKorder Service Pledge
OKorder Financial Service
You Might Also Like
Container House Container Cabin Temporary House Workers Accommodation
1. Specification
10’: 3027x2435x2591/2791mm
20’: 6055x2435x2591/2791mm
30’: 9000x2435x2591/2791mm
40’: 12192x2435x2591/2791mm
Roof: 0.5mm color-bond steel sheet roof
Floor: 18mm plywood board& fiber-cement board+1.5~3.5mm vinyl sheet &15mm bamboo flooring
Window: UPVC double glass tilt& swing window with Alu. Roller shutter
External door: Steel security door
Internal door: UPVC internal door& Aluminum frame sandwich panel door
External wall panel: 50/60/75/100/150mm sandwich wall panel
Internal wall: 50/60/75mm sandwich wall panel
Ceiling: 50mm EPS& rock-wool sandwich ceiling panel
Sanitary: White ceramic
Kitchen: MDF cabinet surface with lacquered paint and bench top with quartz stone
Electrical fittings: Wiring, power point, switch, light, circuit-breaker etc
Gutter: PVC gutter with down pipe.
2. Steel framework
Material: steel material Q234, thickness: 3.5mm,for top beam frame. Base beam frame and column.
Surface working: epoxy painting,two bottom and two surface.
Fittings: 8 standard container corner mould fittings PVC standard rainwater pipe
Forklift openings: size 100*250mm, distance is 1200mm
3. Floor
External wainscot: Flat galvanized color steel sheet, 0.5mm thickness
Floor structure: Girder made of 3.5mm steel. The purlin is C section steel. dimension 60x40x1.5mm.
Warm proof Insulation layer: 75mm rock wool
18mm bamboo plywood
2.0mm PVC floor leather for living rooms floor;
4. Ceiling
Construction:
Roof exterior layer: 1.2mm steel plate with epoxy painting
Warm proof insulation filling: 75mm rockwool between C section purlins;
Inner wainscot: 8mm OSB board with 12mm PVC decoration board.
Roof water drain: 4 PVC rainwater pipes in the corner pillars, diameter 50mm
5. Walls
Panel width: 1150mm; panel total thickness: 75mm, five panels fit into the long side and two panels fit into the short side.
Construction:
Common room wall: 75mm rockwool 0.4/0.4mm Galvanized
steel on both side , Desity of Rockwool: 120Kg/m3
Galvanize window opening on the wall if needed.
6. Door
External door: Insulated with opening dimension 950*2100mm, furnished with lock
with 3keys. Inner door: Insulated steel door.
7. Windows
Window material: PVC window with fly screen. Double glass, 4mm glass.
8. Electrical fittings option
Electrical wire, 2.5mm2 for lighting system, and 4mm2 for AC units.
Main outlet and input industrial socket with 32A.
3 pcs 16A five hole universal socket.
2 pc double tube fluorescent lamp, 220V,50-60HZ
1 pc Single Switch, Honyar brand, with junction box
1 pc Electrical distribution box, box+breakers+earth leakage protective device
9. FAQ
Q1: Why buy Materials & Equipment from OKorder.com?
A1: All products offered by OKorder.com are carefully selected from China's most reliable manufacturing enterprises. Through its ISO certifications, OKorder.com adheres to the highest standards and a commitment to supply chain safety and customer satisfaction.
Q2: How do we guarantee the quality of our products?
A2: We have established an advanced quality management system which conducts strict quality tests at every step, from raw materials to the final product. At the same time, we provide extensive follow-up service assurances as required.
Q3: What is the service life of a Prefabricated House?
A3: The life of a prefabricated house is at least double that of a corresponding concrete building.
Q4: Why choose a Prefabricated House?
A4: Prefabricated Homes are built to high aesthetic and architectural standards. Additionally, Prefabricated Houses are more resistant (better earthquake protection) and are not affected by extreme weather events, use eco-friendly materials, and offer excellent insulation and energy efficiency.
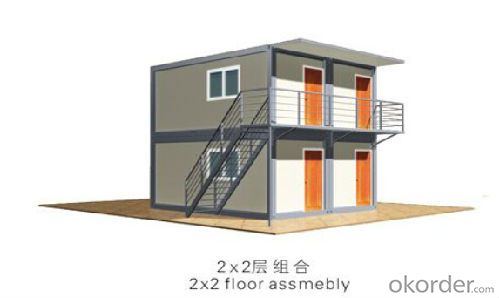
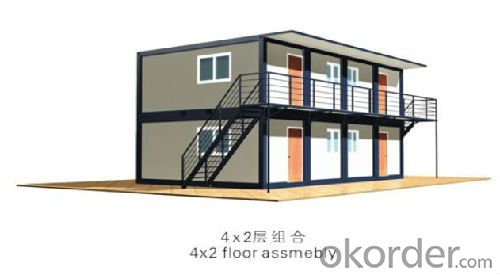
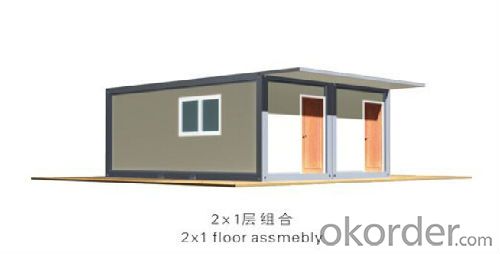
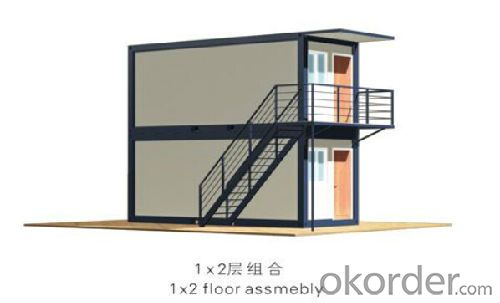
- Q: Are container houses durable?
- Yes, container houses are durable. They are built to withstand harsh weather conditions and are made from strong and sturdy materials such as steel. Additionally, container houses are designed to be structurally sound and can last for a long time with proper maintenance.
- Q: Are container houses resistant to high temperatures or heatwaves?
- The resistance of container houses to high temperatures or heatwaves depends on their design and insulation. Typically made from steel, these houses have a high thermal conductivity, which means they can quickly heat up without proper insulation. However, many container houses are constructed with insulation materials like foam or spray foam insulation. These materials help regulate the interior temperature and prevent heat transfer. Additionally, measures such as reflective roof coatings or shade structures can be added to further reduce heat absorption and maintain a cool interior. It is important to note that proper ventilation and air conditioning systems are essential for container houses to effectively combat high temperatures or heatwaves. Without these systems, even with insulation, container houses may not withstand extreme heat. In conclusion, container houses can resist high temperatures or heatwaves if they are well-designed, insulated, and equipped with the necessary ventilation and cooling systems.
- Q: Are container houses suitable for urban living?
- Container houses can be a suitable option for urban living, depending on individual preferences and needs. These houses are made from shipping containers, which are durable and easily customizable. Due to their compact size, container houses can fit into small urban spaces, making them a viable solution for cities where land availability is limited. One advantage of container houses in urban areas is their sustainability. Recycling shipping containers reduces waste and provides a second life to these materials. Additionally, container houses can be built with eco-friendly features like solar panels and rainwater collection systems, making them a greener alternative to traditional housing. Container houses are also cost-effective compared to conventional homes. The affordability of shipping containers, along with their structural integrity, makes them an attractive option for those looking to live in urban areas without breaking the bank. Furthermore, the construction process for container houses is generally faster and more efficient, reducing both time and labor costs. Another benefit of container houses for urban living is their mobility. These structures can be transported easily, allowing residents to relocate if needed. This flexibility can be particularly attractive for those who prefer a nomadic or minimalist lifestyle or individuals who frequently move due to work or other reasons. However, container houses may not be suitable for everyone. These houses typically have limited space, which may not be ideal for larger families or individuals with a lot of belongings. Additionally, noise and insulation can be issues in urban areas, as container homes may not provide the same level of soundproofing as traditional houses. In conclusion, container houses can be a viable option for urban living, offering affordability, sustainability, and mobility. However, it is important to consider individual preferences, lifestyle, and specific urban conditions before deciding if container houses are suitable for a particular person or family.
- Q: Are container houses suitable for student or workforce housing?
- Yes, container houses can be suitable for student or workforce housing. They are cost-effective, can be easily transported, and can be customized to provide comfortable living spaces. Additionally, container houses are environmentally friendly as they make use of recycled materials.
- Q: Can container houses be designed with a home library or study area?
- Yes, container houses can definitely be designed with a home library or study area. The modular nature of container houses allows for flexible interior configurations, making it possible to incorporate dedicated spaces for reading or studying. With proper planning and design, container houses can offer a comfortable and functional environment for bibliophiles and learners alike.
- Q: Are container houses prone to mold or pests?
- The susceptibility of container houses to mold and pests varies depending on how they are constructed and maintained. Due to their metal composition, containers create an ideal environment for condensation, which can lead to moisture buildup and potential mold growth. However, by implementing adequate insulation, ventilation, and moisture control measures, the risk of mold can be greatly reduced. It is essential to ensure that the container is properly sealed and insulated, leaving no room for moisture to seep in. Regular inspections and maintenance are also crucial for promptly identifying and addressing any potential issues. When it comes to pests, container houses are not inherently more vulnerable than traditional houses. Taking proper sealing measures, implementing regular pest control procedures, and maintaining cleanliness in the surroundings can help minimize the risk of pests. Overall, with appropriate construction techniques and ongoing maintenance, container houses can be as resistant to mold and pests as any other type of dwelling.
- Q: Are container houses environmentally friendly?
- Yes, container houses can be considered environmentally friendly. They are often made from repurposed shipping containers, thereby reducing waste. Additionally, their construction process typically requires fewer materials and energy compared to traditional houses. Container houses can also incorporate eco-friendly features such as solar panels, rainwater harvesting systems, and energy-efficient insulation, making them more sustainable in terms of energy consumption.
- Q: Are container houses suitable for mountainous regions?
- Yes, container houses are suitable for mountainous regions. The structural integrity and durability of shipping containers make them an excellent choice for areas with rugged terrain and harsh weather conditions. Container houses can withstand heavy snow loads, high winds, and even earthquakes, making them a reliable housing option in mountainous regions where traditional construction materials may not be as robust. Furthermore, container houses can be easily transported and installed in remote areas, which is often the case in mountainous regions. The modular nature of shipping containers allows for easy assembly and disassembly, making them ideal for locations with limited accessibility. Additionally, the compact size of containers makes them suitable for small plots of land, which are often found in mountainous areas. Moreover, container houses can be designed to be energy-efficient and environmentally friendly. They can be equipped with insulation, solar panels, and other sustainable features, ensuring that they are well-suited for the challenging climate conditions of mountainous regions. This not only provides a comfortable living environment for residents but also reduces their ecological footprint. In conclusion, container houses are indeed suitable for mountainous regions. Their durability, mobility, and adaptability make them an excellent housing solution that can withstand the unique challenges of living in rugged terrains.
- Q: Can container houses be designed to have a rooftop bar?
- Indeed, it is feasible to include a rooftop bar in the design of container houses. Through careful planning and design, container houses can be adapted to accommodate a rooftop bar. By reinforcing the strength and structural integrity of the containers, they can support the weight of a rooftop bar. Furthermore, modifications can be implemented to create a spacious and pleasant rooftop area, complete with seating, a bar counter, and even a small kitchenette. The containers can be stacked or arranged in a manner that allows for easy access to the rooftop area, ensuring a seamless transition between the interior and the rooftop bar. By employing innovative design and engineering techniques, container houses can be transformed into distinctive and fashionable spaces, incorporating a rooftop bar.
- Q: Can container houses be designed to have a small balcony or terrace?
- Yes, container houses can definitely be designed to have a small balcony or terrace. With proper planning and structural modifications, containers can be transformed to include outdoor spaces such as balconies or terraces, providing additional living areas and enhancing the overall functionality and aesthetics of the container house.
Send your message to us
Container House Container Cabin Temporary House Workers Accommodation
- Loading Port:
- China Main Port
- Payment Terms:
- TT or LC
- Min Order Qty:
- 1 set
- Supply Capability:
- -
OKorder Service Pledge
OKorder Financial Service
Similar products
Hot products
Hot Searches
Related keywords
