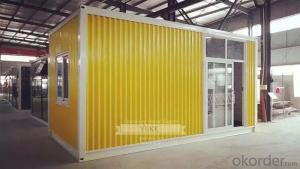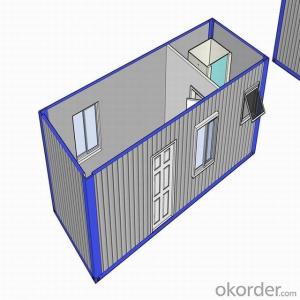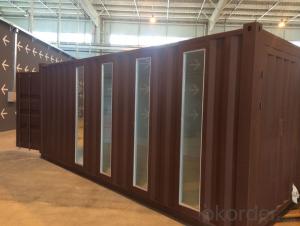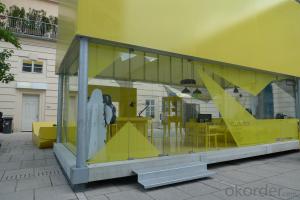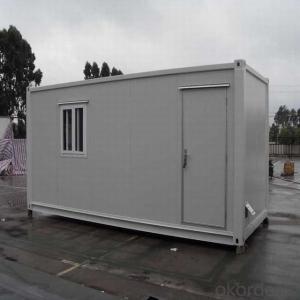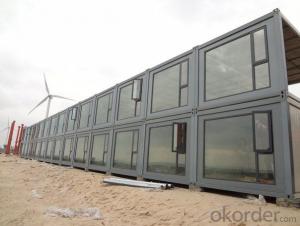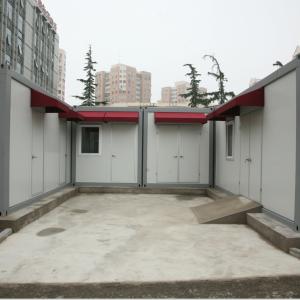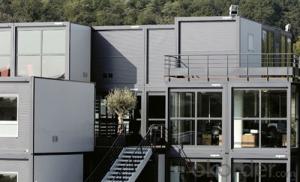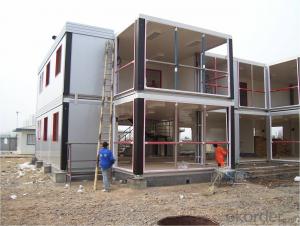China Flat pack living modular container house
- Loading Port:
- China main port
- Payment Terms:
- TT OR LC
- Min Order Qty:
- 1 pc
- Supply Capability:
- 200 pc/month
OKorder Service Pledge
OKorder Financial Service
You Might Also Like
Specification
Dimension: 5800 * 2500 * 2670mm (L * H * W)
Packing Type: 5800 * 2500 * 620mm (L * H * W) / single
Type: Foldable
Packing way: 6-8 units standard 20feet container can be packed into a 40HQ
Base Frame: Section Steel Welding Parts
Wall Material: Color Steel
Roof Frame: Steel Welding Parts + Strength Board+ Insulation Board +Waterproof Parts + Anti-Voice Parts
Column: Section Steel Welding Parts
Wall Thickness: 50mm
Wall Sandwich Panel Material: Fireproof Phenolic Foam
Ceiling: Integrated PVC ceiling board
Door: Steel Door with door stopper, lock and key
Electric System: Main wires, Air-breaker, Single Switch, LED Lamp, Socket, Industrial Plug
Window: 5mm Double Glazed Aluminum Alloy Window
Interior Flooring: Wood-plastic Board+ Waterproof Covering+ Laminated Wood Board
Others: Wall-decoration line, Corner-decoration line, Small tools, Installation manuals and etc,
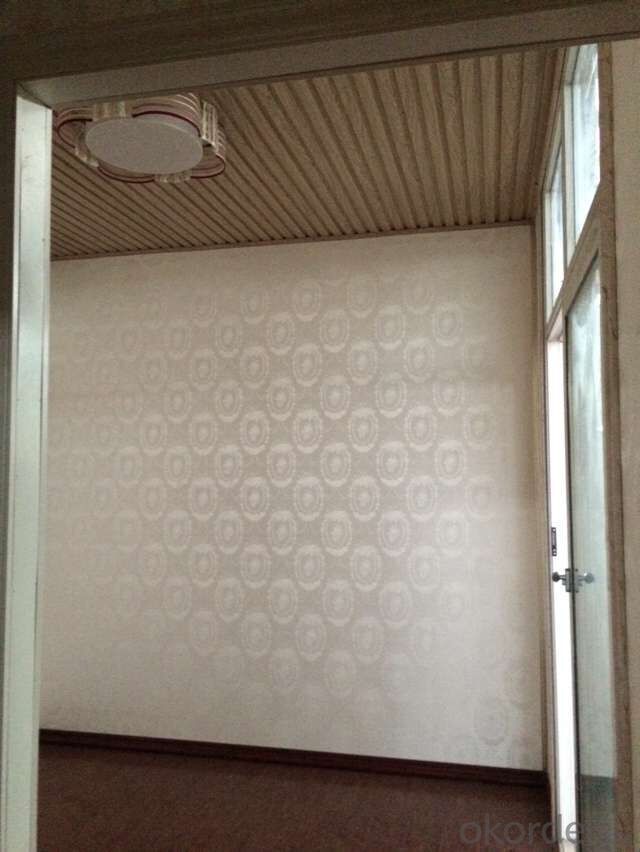
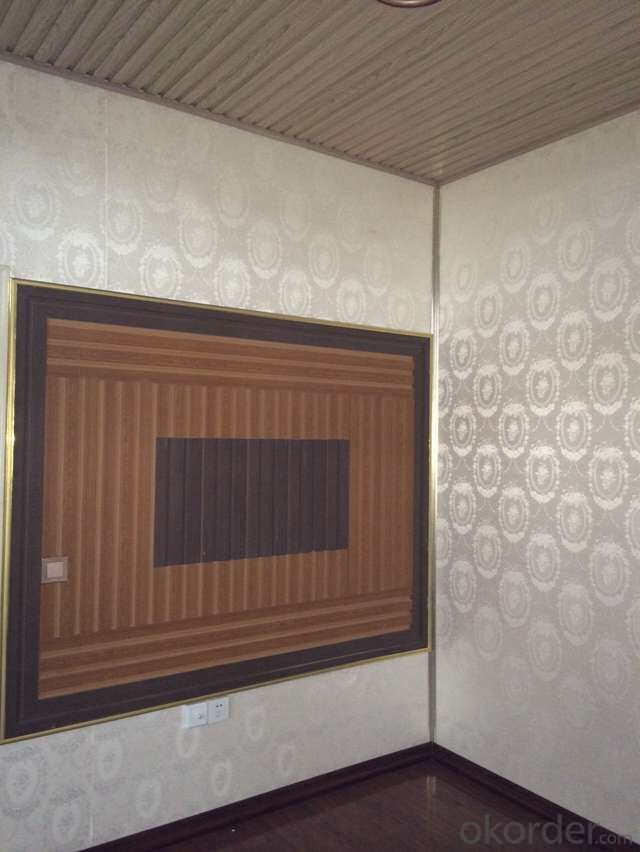
- Q: Are container houses suitable for vacation homes?
- Depending on the specific needs and preferences of vacationers, container houses can indeed be suitable for vacation homes. They have become increasingly popular due to their affordability, sustainability, and versatility. Container houses can be customized to fit various locations and offer unique architectural designs, making them a great choice for vacation homes. Compared to traditional vacation homes, container houses are often more cost-effective. The materials used for container construction are relatively inexpensive, and the construction process is quicker and more efficient, resulting in lower overall costs. This affordability allows vacationers to allocate more funds towards experiences and activities during their vacation. In terms of sustainability, container houses are environmentally friendly. By recycling shipping containers, waste is reduced and a more sustainable lifestyle is promoted. Furthermore, container homes can incorporate eco-friendly features such as solar panels, rainwater harvesting systems, and energy-efficient insulation. These sustainable features benefit the environment and reduce energy consumption, resulting in lower overall costs for the vacation home. Container houses offer a wide range of customization options, allowing vacationers to create a unique and personalized space. The interior layout, fixtures, and finishes can be selected according to individual tastes and preferences. They can be designed to maximize natural light, provide breathtaking views, and offer open-concept living spaces. With the assistance of professional designers and architects, container homes can be transformed into stylish and comfortable vacation retreats. One potential drawback of container houses as vacation homes is their limited space compared to traditional houses. However, this can be addressed by incorporating outdoor living areas, rooftop decks, or expanding the living space with additional containers. Additionally, container houses are easily transportable, providing vacationers with the opportunity to explore different locations and the flexibility to change their vacation destination. To summarize, container houses can be a suitable option for vacation homes, offering affordability, sustainability, and customization possibilities. They provide a unique and modern aesthetic while still meeting the needs and desires of vacationers. However, it is essential to carefully consider individual preferences and consult with professionals to ensure that a container house meets all requirements for a comfortable and enjoyable vacation home.
- Q: How much does a container house cost?
- The cost of a container house can vary significantly depending on various factors such as the size, design, location, and customization options. However, on average, a basic container house can range anywhere from $20,000 to $50,000.
- Q: Do container houses have plumbing and electrical systems?
- Yes, container houses can have plumbing and electrical systems incorporated into their design. They can be equipped with standard plumbing fixtures such as sinks, toilets, and showers, as well as electrical wiring for lighting, outlets, and appliances. However, the specific installation and configuration may vary depending on the design and customization of the container house.
- Q: Are container houses suitable for families?
- Yes, container houses can be suitable for families depending on their needs and preferences. Container houses offer several advantages that make them a viable option for families looking for affordable and sustainable housing solutions. Firstly, container houses are cost-effective. The use of recycled shipping containers significantly reduces construction costs compared to traditional housing. This makes it a more affordable option for families on a tight budget or those looking to save money for other priorities such as education or travel. Secondly, container houses can be easily customized and expanded to accommodate a growing family. The modular nature of containers allows for easy addition of extra units or floors, providing flexibility as the family's needs change over time. This adaptability makes container houses suitable for families with children or those planning to expand their family in the future. Furthermore, container houses are eco-friendly. By repurposing shipping containers, we contribute to reducing waste and environmental impact. Families who prioritize sustainability will appreciate the use of recycled materials in their housing choice. In terms of design, container houses can be transformed into stylish and comfortable homes. With the help of architects and designers, containers can be modified to meet the specific needs and preferences of each family member. This customization ensures that the house is not only functional but also reflects the family's unique style and personality. However, it is important to consider some potential challenges. Container houses may require additional insulation and ventilation to ensure proper temperature control and comfort. The limited space within a container may also pose some difficulties for larger families, necessitating creative storage solutions and efficient use of space. In conclusion, container houses can be suitable for families due to their affordability, flexibility, sustainability, and potential for customization. However, it is essential to carefully evaluate the specific needs and constraints of the family before making a decision.
- Q: Can container houses be designed with a home workshop or craft space?
- Yes, container houses can indeed be designed with a home workshop or craft space. Many container house designs can be customized to include specific areas for hobbies and personal interests, such as a workshop or craft space. These areas can be incorporated into the overall layout and design of the container house, providing a dedicated space for individuals to pursue their creative endeavors.
- Q: Are container houses suitable for elderly individuals?
- Yes, container houses can be suitable for elderly individuals. Container houses can be designed with accessibility features such as ramps, wider doorways, and grab bars to accommodate the mobility needs of elderly individuals. Additionally, container houses can be modified to include single-level layouts to avoid the need for stairs. With proper modifications and considerations, container houses can provide a comfortable and convenient living space for elderly individuals.
- Q: Are container houses suitable for recreational or sports facilities?
- Container houses can definitely be suitable for recreational or sports facilities. These structures offer numerous advantages that make them an attractive option for such purposes. Firstly, container houses are highly versatile and can be easily customized and modified to meet specific requirements. This means that they can be transformed into various recreational or sports facilities, such as gyms, swimming pools, yoga studios, or even a clubhouse for a sports team. Secondly, container houses are cost-effective compared to traditional construction methods. The use of repurposed shipping containers significantly reduces the cost of materials, making it a more affordable option for creating recreational or sports facilities. This cost-efficiency allows for more resources to be allocated towards equipment, maintenance, and other essential aspects of the facility. Furthermore, container houses are also highly durable and resistant to harsh weather conditions. Their steel structure ensures stability and longevity, making them suitable for outdoor recreational or sports facilities. Additionally, container houses can be easily transported and relocated if necessary, allowing for flexibility in terms of the facility's location. Lastly, container houses are eco-friendly. Repurposing shipping containers helps in reducing waste and recycling materials. This aspect aligns well with the growing trend of sustainable and eco-conscious practices in the construction industry. While container houses may require some modifications and customization to cater specifically to recreational or sports needs, they offer a practical, cost-effective, durable, and eco-friendly solution for creating such facilities. Therefore, container houses are definitely suitable options for recreational or sports facilities.
- Q: Can container houses be suitable for all climates?
- Container houses can be suitable for a wide range of climates, but their suitability may vary depending on the specific conditions of each climate. Containers are inherently durable and weather-resistant, making them a good choice for many climates. However, some modifications and considerations may be necessary to ensure their suitability in extreme climates. In cold climates, container houses can be insulated to prevent heat loss and maintain comfortable temperatures inside. Additional insulation materials, such as foam or fiberglass, can be added to the walls, floors, and ceilings to improve thermal performance. Double-glazed windows and doors can also help retain heat and minimize drafts. Proper ventilation systems should be installed to prevent moisture buildup, which can lead to condensation and potential mold issues. In hot climates, container houses can benefit from appropriate insulation to keep the interior cool. Light-colored or reflective roofs can help reflect sunlight and reduce heat absorption. Adequate shading and ventilation, such as awnings, shades, or fans, should be implemented to promote airflow and prevent overheating. Installing energy-efficient air conditioning systems can also enhance comfort during hot seasons. In humid climates, preventing moisture buildup is crucial. Proper ventilation and dehumidification systems should be in place to reduce humidity levels and prevent mold and mildew growth. Insulation should be moisture-resistant to avoid trapping moisture within the walls. In regions prone to strong winds or hurricanes, container houses can be reinforced to withstand these conditions. Additional bracing and anchoring can be added to ensure structural integrity. Impact-resistant windows and doors can be installed to protect against flying debris. It is important to consult with professionals who have experience in designing container houses for specific climates. They can provide guidance and expertise on the necessary modifications and considerations to ensure the suitability and comfort of container houses in different climates.
- Q: Can container houses be designed with a small backyard or garden?
- Certainly, container houses can be designed to include a small backyard or garden. The adaptable nature of container houses provides the opportunity to design and arrange the living space, including the outdoor area, in various ways. Even with limited space, it is possible to employ different design techniques that result in a functional and beautiful backyard or garden. One approach is to make use of vertical space by incorporating vertical gardens, hanging plants, or trellises. This approach maximizes the utilization of limited ground area and brings a touch of greenery to the surroundings. Furthermore, container houses can be designed with rooftop gardens, transforming an otherwise unused space into a vibrant and relaxing garden area. Another option is to create a backyard that serves multiple purposes, acting as both a recreational area and a garden. For instance, the backyard can include a small seating area, a space for barbecuing, and a raised bed garden for growing herbs, vegetables, or flowers. By combining different functions, the small backyard can be used efficiently. Moreover, container houses can include clever storage solutions that make it easy to organize gardening tools and supplies. This ensures that even with limited space, the backyard or garden can be well-maintained and visually appealing. In conclusion, container houses can indeed be designed with a small backyard or garden. By employing creative design strategies, making efficient use of space, and utilizing smart storage solutions, container houses can offer a delightful outdoor area even in limited spaces.
- Q: Can container houses be designed with a double-height ceiling or mezzanine level?
- Yes, container houses can be designed with a double-height ceiling or mezzanine level. The versatility and flexibility of container houses allow for various design options. With proper planning and structural considerations, container houses can be modified to accommodate a double-height ceiling or mezzanine level. A double-height ceiling can create a sense of spaciousness and openness in a container house. By removing the ceiling of one container and connecting it to the floor of another container, the space between two containers can be opened up to create a taller and more visually appealing living area. This design choice can enhance natural light and ventilation, making the interior feel larger and more comfortable. Similarly, a mezzanine level can be incorporated into a container house design. A mezzanine is a partial floor that is typically located between the main floor and the ceiling. It can be used to create additional living space, such as a loft area for a bedroom or a study. Mezzanines in container houses can be built using steel framing or other suitable materials to ensure structural integrity. It is important to consider the weight-bearing capacity of the containers and the structural modifications required when designing a double-height ceiling or mezzanine level. Consulting with a professional architect or structural engineer is advisable to ensure the safety and stability of the container house design. In conclusion, container houses can definitely be designed with a double-height ceiling or mezzanine level. These design options can add uniqueness and functionality to the space, making container houses even more appealing for those seeking creative and adaptable housing solutions.
Send your message to us
China Flat pack living modular container house
- Loading Port:
- China main port
- Payment Terms:
- TT OR LC
- Min Order Qty:
- 1 pc
- Supply Capability:
- 200 pc/month
OKorder Service Pledge
OKorder Financial Service
Similar products
Hot products
Hot Searches
Related keywords
