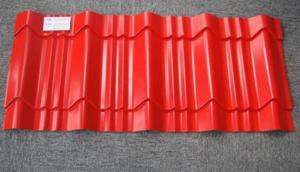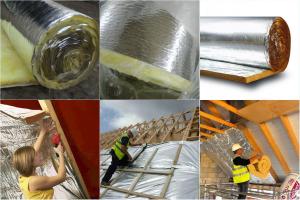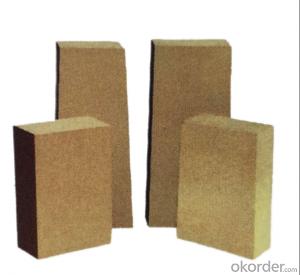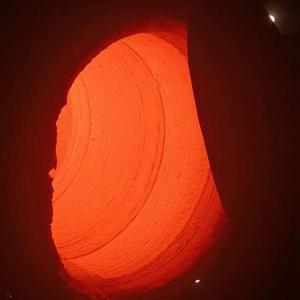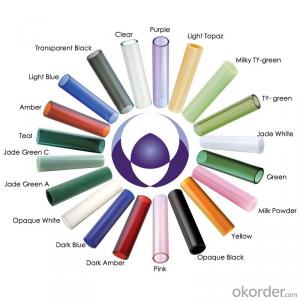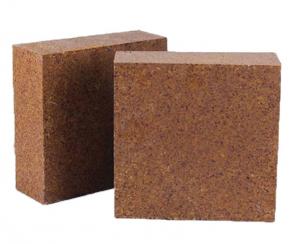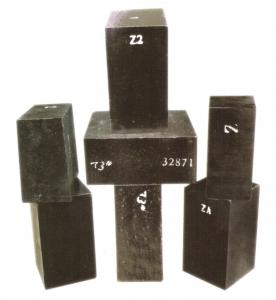Antique glazed tile
- Loading Port:
- China Main Port
- Payment Terms:
- TT OR LC
- Min Order Qty:
- -
- Supply Capability:
- -
OKorder Service Pledge
OKorder Financial Service
You Might Also Like
rackle glazed tiles
A fine layer of pigment and color have been applied on the surface of the tiles. The colors are plentiful. The glaze layer is crackle artistically. They are suitable for many applications, such as for wall decorations, Pillars & Columns, artwork, furniture, baths, kitchens etc. We also can supply the tiles with one edge or two round, which are perfect for installation need. This series also can partner with various kinds of accessories to form a perfect art concept for your imagination.
Specification
1) Size: 3ft× 9ft, 3ft× 6ft, 2ft× 6ft, 6ft× 6ft, 4ft× 4ft, 2ft× 4ft, 2ft× 2ft, 2ft× 8ft etc.
2) Lead Day: About 1 month
3) Available in various colors
4) Excellent color fade resistance
5) Acid and alkali resistance
6) Durable
7) Washable
8) Unique artistic style
9) Crackle glaze
10) Ideal for bathrooms, kitchens, wall decorations, Pillars & Columns, artwork, furniture etc.
- Q:What are the different types of steel columns used in building construction?
- There are several types of steel columns used in building construction, including H-shaped columns, I-shaped columns, box columns, and tube columns.
- Q:What are the guidelines for the fabrication and welding of steel structural members?
- The guidelines for the fabrication and welding of steel structural members are essential to ensure the integrity, safety, and performance of the structure. These guidelines involve several key aspects that need to be considered during the fabrication and welding process. 1. Material Selection: The first step in the fabrication process is selecting the appropriate steel material for the structural members. The chosen steel should meet the required specifications, including strength, ductility, and corrosion resistance, as specified by relevant codes and standards. 2. Design and Engineering: The fabrication and welding process should strictly follow the design provided by the structural engineer. The design should include details such as dimensions, tolerances, connections, and welding requirements. It is crucial to ensure that the fabrication process adheres to these design specifications to maintain the structural integrity. 3. Cutting and Shaping: Steel structural members often require cutting and shaping to achieve the desired dimensions and shapes. Guidelines for cutting methods, such as shearing, sawing, or flame cutting, should be followed to ensure accurate and clean cuts. Additionally, appropriate tools and techniques should be used to shape the steel members according to the design requirements. 4. Welding Procedures: Welding is a critical process in the fabrication of steel structural members. It is essential to follow specific welding procedures, including the selection of appropriate welding techniques, such as arc welding or gas welding, and the use of suitable welding consumables. Welding parameters, such as heat input, current, and voltage, must be carefully controlled to ensure proper fusion and minimize distortion. 5. Weld Quality: The quality of welds is of utmost importance in steel structural fabrication. Welds should be free from defects, such as cracks, porosity, or incomplete fusion, as these can compromise the strength and durability of the structure. Non-destructive testing methods, such as visual inspection, ultrasonic testing, or radiography, may be required to assess the quality of the welds. 6. Surface Preparation and Coating: Before welding, proper surface preparation is necessary to ensure good weld quality. This involves removing any contaminants, such as rust, oil, or paint, from the steel surface. The use of suitable cleaning methods, such as grinding or sandblasting, is essential to achieve proper adhesion and prevent defects in the weld. Additionally, appropriate coating systems should be applied to protect the steel members from corrosion. 7. Inspection and Quality Control: Regular inspection and quality control measures should be implemented throughout the fabrication process. This may involve visual inspections, dimensional checks, and non-destructive testing to ensure compliance with the specified requirements. Any deviations or defects should be addressed promptly to maintain the structural integrity of the members. Adhering to these guidelines is crucial for the successful fabrication and welding of steel structural members. By following these principles, the resulting structure will be safe, durable, and capable of withstanding the intended loads and environmental conditions.
- Q:How are steel structures designed for resisting impact from earthquakes or tremors?
- To withstand earthquakes or tremors, steel structures are meticulously designed with several crucial principles. Firstly, the structural frame of a steel building is made to be flexible and ductile, allowing it to deform under seismic forces without collapsing. Steel, being an ideal material, possesses a high strength-to-weight ratio and exceptional ductility, enabling it to absorb and disperse the energy generated by earthquakes. Secondly, redundancy and load path continuity are integral considerations in the design of steel structures. Redundancy entails utilizing multiple load paths to distribute seismic forces throughout the structure. This ensures that if one component fails, alternative paths can bear the load, preventing localized failures and maintaining stability during earthquakes. Moreover, steel structures incorporate various seismic design features including cross-bracing, shear walls, and moment-resisting frames. Cross-bracing involves diagonal members that enhance stiffness and resistance against lateral forces. Shear walls act as vertical elements that impede lateral movement, diminishing the building's response to seismic forces. Moment-resisting frames, consisting of beams and columns, are designed to endure bending moments caused by earthquakes, further bolstering resistance to seismic forces. Furthermore, steel structures employ proper connections and detailing to ensure the cohesive functioning of all components. Special attention is given to the connections between beams, columns, and other structural elements as these areas are vulnerable to failure during earthquakes. These connections are engineered to be sturdy yet flexible, accommodating some movement while upholding overall structural integrity. Lastly, steel structures undergo meticulous testing and analysis employing advanced computer simulations and models to assess their performance under seismic loads. This process allows engineers to optimize the design and ensure the structure's ability to withstand the anticipated level of seismic activity in a specific region. In conclusion, designing steel structures for seismic resistance necessitates a combination of flexibility, redundancy, and meticulous detailing. By incorporating these principles, steel structures can effectively withstand the impact of earthquakes or tremors, ensuring the safety of occupants and minimizing damage to the building.
- Q:How are steel structures designed for mezzanine floors?
- Steel structures for mezzanine floors are designed by considering various factors such as the intended use of the space, load-bearing capacity, height restrictions, and local building codes. Engineers typically calculate the required structural elements, such as beams, columns, and connections, based on the expected loads, including the weight of the floor itself, equipment, and occupants. The design also takes into account factors like seismic activity and fire safety. By following these principles, steel structures can be effectively designed to provide safe and efficient mezzanine floors.
- Q:How are steel structures used in industrial facilities?
- Steel structures are widely used in industrial facilities due to their strength, durability, and versatility. They provide a solid framework for a variety of applications, including factories, warehouses, power plants, refineries, and distribution centers. One of the primary uses of steel structures in industrial facilities is for the construction of the main building itself. Steel frames can be easily fabricated off-site and then assembled on-site, reducing construction time and costs. These structures can withstand heavy loads, such as large machinery, equipment, and storage materials. The strength of steel allows for the creation of large open spaces without the need for internal support columns, providing flexibility in layout design and optimizing usable space. In addition to the main building structure, steel is also used for various secondary elements within industrial facilities. This includes platforms, mezzanines, catwalks, staircases, and handrails, which provide access to different areas of the facility. Steel is preferred for these applications due to its high load-bearing capacity and resistance to corrosion and fire. Furthermore, steel structures can be easily modified or extended to accommodate changes in production requirements or business growth. They can be adapted to support additional equipment, mezzanines, or even entire new sections, making them a cost-effective choice for industrial facilities that need to evolve over time. Another advantage of steel structures in industrial facilities is their ability to meet stringent safety regulations. Steel is a non-combustible material, providing resistance against fire hazards. It also has excellent seismic resistance, making it suitable for areas prone to earthquakes. Additionally, steel structures can be designed to withstand extreme weather conditions, ensuring the safety of personnel and assets within the facility. In summary, steel structures are essential components of industrial facilities due to their strength, durability, versatility, and ability to meet safety regulations. They provide a solid framework for the main building structure and are used for various secondary elements. Steel structures offer flexibility in design and can be easily modified or extended to accommodate changing needs. Their resistance to corrosion, fire, and seismic events ensures the safety of personnel and assets within industrial facilities.
- Q:How are steel structures used in the construction of motels?
- Steel structures are commonly used in the construction of motels due to their numerous advantages. Firstly, steel is a highly durable and robust material, making it ideal for supporting large structures like motels. It has high tensile strength, which means it can withstand heavy loads and resist external forces such as wind, earthquakes, or snow loads. This ensures the safety and longevity of the motel building. Additionally, steel structures are known for their flexibility in design and construction. Steel can be easily fabricated and molded into various shapes and sizes, allowing architects and engineers to create unique and aesthetically pleasing motel designs. This flexibility also enables efficient use of space, as steel can support larger spans and open floor plans, providing more usable areas within the motel. Moreover, steel structures are highly resistant to fire, corrosion, and pests, reducing maintenance costs and increasing the overall lifespan of the motel. Steel is also a sustainable material as it can be recycled, contributing to the eco-friendliness of the construction industry. Furthermore, the use of steel structures in motel construction allows for faster and more streamlined construction processes. Prefabricated steel components can be manufactured off-site and then quickly assembled on-site, reducing construction time and minimizing disruptions to nearby businesses or residents. In summary, steel structures are extensively used in motel construction due to their durability, flexibility in design, resistance to various environmental factors, sustainability, and speed of construction. These advantages make steel an ideal choice for creating safe, visually appealing, and cost-effective motel buildings.
- Q:How are steel structures designed and constructed to meet energy performance standards?
- Steel structures are designed and constructed in a way that ensures they meet energy performance standards. The design process for steel structures takes into account various factors that influence energy performance, such as insulation, air leakage, and solar gain. To begin with, proper insulation is critical in steel structures to minimize heat transfer between the interior and exterior. Insulation materials are carefully selected and installed to provide optimal thermal resistance, reducing the amount of energy needed for heating or cooling. Additionally, insulation helps to avoid condensation and moisture-related issues, which can affect both energy efficiency and structural integrity. Steel structures are also designed to minimize air leakage, which can cause significant energy losses. Special attention is given to the construction of air barriers, which seal the building envelope and prevent the infiltration of outside air. This not only reduces energy consumption for heating and cooling but also improves indoor air quality by preventing the ingress of pollutants and allergens. Moreover, the orientation and design of steel structures consider solar gain and natural lighting. By strategically placing windows and utilizing shading devices, the design maximizes natural daylight while minimizing excessive heat gain during warmer months. This reduces the reliance on artificial lighting and cooling systems, thereby improving energy efficiency. In terms of construction, steel structures are built using advanced fabrication techniques that ensure tight tolerances, high-quality connections, and minimal thermal bridging. This precision construction minimizes energy losses due to air infiltration and heat transfer through the building envelope. Furthermore, energy-efficient systems and equipment, such as energy recovery ventilation, high-efficiency HVAC systems, and LED lighting, are often incorporated into steel structures to further enhance energy performance. These systems are carefully integrated into the design and construction process, considering factors such as load-bearing capacity, space optimization, and ease of maintenance. Overall, steel structures are designed and constructed with a focus on energy performance standards, employing insulation, air sealing, solar gain management, and efficient systems. By considering these factors throughout the design and construction process, steel structures can meet and even exceed energy performance standards, resulting in energy-efficient, sustainable buildings.
- Q:What are the considerations for designing steel structures for cold climates?
- When designing steel structures for cold climates, several considerations need to be taken into account. Firstly, the materials used should have high strength and ductility, as they need to withstand low temperatures and potential frost heaving. Steel with a low ductile-brittle transition temperature is preferred to prevent sudden failures in cold weather. Secondly, the design must account for thermal expansion and contraction. Cold temperatures can cause steel to contract, potentially leading to stress concentration and structural damage. Therefore, proper allowance for thermal movement and expansion joints should be incorporated into the design. Additionally, the structure should be insulated to minimize heat loss and prevent condensation, which can lead to corrosion. Adequate insulation helps maintain a comfortable indoor environment and prevents thermal bridging, where heat is conducted through the steel members. Snow loads are also a crucial consideration in cold climates. The design should account for the weight of snow accumulation on the roof and ensure that the structure can withstand these loads without excessive deflection or failure. This may involve increasing the size of structural members or incorporating snow shedding strategies. Finally, the design should consider the effects of wind and ice on the structure. Cold climates often experience strong winds and ice formation, which can impose additional loads and stresses on the steel components. Wind tunnel testing and ice load calculations should be conducted to ensure the structure's stability and integrity. Overall, designing steel structures for cold climates requires careful consideration of material properties, thermal movement, insulation, snow loads, wind effects, and ice formation. By addressing these factors, engineers can create durable and safe structures suitable for harsh winter conditions.
- Q:What are the design considerations for steel research buildings?
- When designing steel research buildings, several important considerations need to be taken into account to ensure optimal functionality, safety, and efficiency. The following are key design considerations for steel research buildings: 1. Structural Integrity: Steel is a popular choice for research buildings due to its strength and durability. The design should prioritize structural integrity to withstand heavy equipment, laboratory setups, and potential future modifications. Robust foundations, appropriate structural support systems, and resistance to environmental loads like wind and seismic forces are crucial. 2. Flexibility and Adaptability: Research buildings often need to accommodate changing research needs and evolving technologies. Incorporating a flexible design allows for easy reconfiguration of spaces, installation of new equipment, and modifications to meet future research requirements. This can include modular designs, movable partitions, and adaptable infrastructure systems. 3. Safety and Hazard Management: Research buildings may house hazardous materials, sensitive experiments, or potentially dangerous machinery. The design should incorporate safety measures to minimize risks, such as proper ventilation systems, containment areas, emergency exits, and fire safety protocols. Additionally, the layout should ensure clear visibility and easy access to emergency equipment like eyewash stations and fire extinguishers. 4. Environmental Considerations: Energy efficiency and sustainability should be integral to the design of research buildings. Incorporating features like energy-efficient HVAC systems, natural lighting, renewable energy sources, and water-saving fixtures can significantly reduce the building's environmental footprint. Additionally, the selection of environmentally friendly construction materials and waste management practices throughout the building's lifecycle should be considered. 5. Collaboration and Communication: Research often involves collaboration among scientists and researchers across various disciplines. Designing spaces that facilitate communication, interaction, and knowledge sharing can enhance productivity and innovation. Incorporating open workspaces, meeting rooms, shared laboratories, and informal gathering areas can encourage collaboration and foster a sense of community. 6. Accessibility and Universal Design: Ensuring accessibility for individuals with disabilities is a critical consideration when designing research buildings. Compliance with building codes and regulations regarding accessibility, including ramps, elevators, accessible restrooms, and appropriate signage, is essential. Incorporating universal design principles that cater to diverse user needs can enhance inclusivity and usability for all occupants. 7. Technology Integration: Today's research buildings rely heavily on advanced technologies and digital infrastructure. The design should consider the integration of technology systems, such as high-speed internet connectivity, data cabling, power supply for research equipment, and smart building automation. Future-proofing the building's technology infrastructure is necessary to accommodate emerging research technologies and data-driven requirements. In conclusion, designing steel research buildings requires careful consideration of structural integrity, flexibility, safety, environmental sustainability, collaboration, accessibility, and technology integration. By addressing these design considerations, research buildings can provide optimal conditions for scientific exploration, innovation, and collaboration.
- Q:Can steel structures be designed to be resistant to chemical attacks?
- Yes, steel structures can be designed to be resistant to chemical attacks. By selecting appropriate materials and employing corrosion-resistant coatings or alloys, steel structures can withstand exposure to various chemicals and prevent degradation or structural damage. Additionally, proper maintenance and regular inspections are crucial to ensure continued protection against chemical attacks.
1. Manufacturer Overview |
|
|---|---|
| Location | |
| Year Established | |
| Annual Output Value | |
| Main Markets | |
| Company Certifications | |
2. Manufacturer Certificates |
|
|---|---|
| a) Certification Name | |
| Range | |
| Reference | |
| Validity Period | |
3. Manufacturer Capability |
|
|---|---|
| a)Trade Capacity | |
| Nearest Port | |
| Export Percentage | |
| No.of Employees in Trade Department | |
| Language Spoken: | |
| b)Factory Information | |
| Factory Size: | |
| No. of Production Lines | |
| Contract Manufacturing | |
| Product Price Range | |
Send your message to us
Antique glazed tile
- Loading Port:
- China Main Port
- Payment Terms:
- TT OR LC
- Min Order Qty:
- -
- Supply Capability:
- -
OKorder Service Pledge
OKorder Financial Service
Similar products
New products
Hot products
Related keywords
