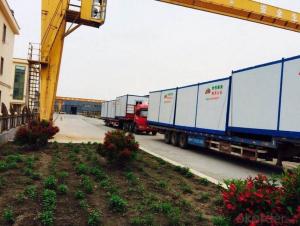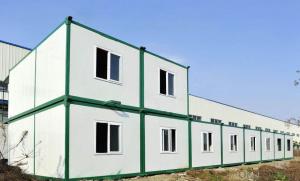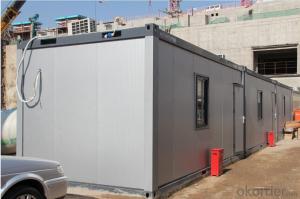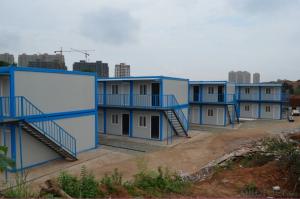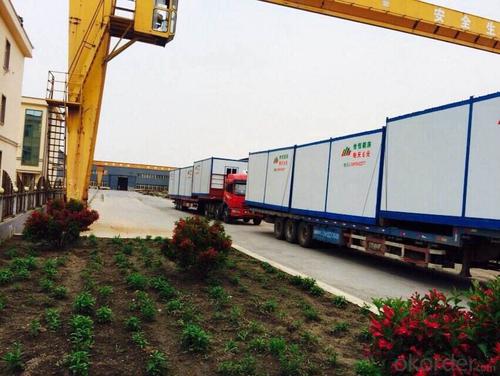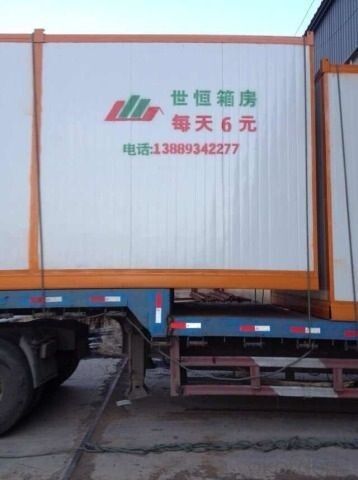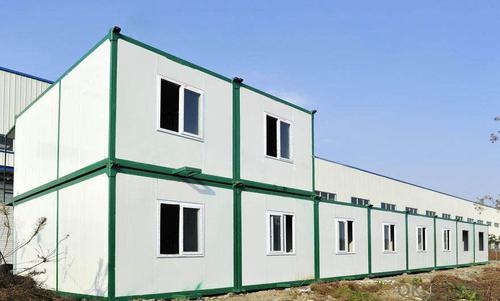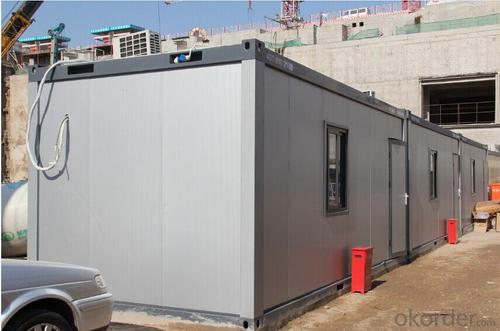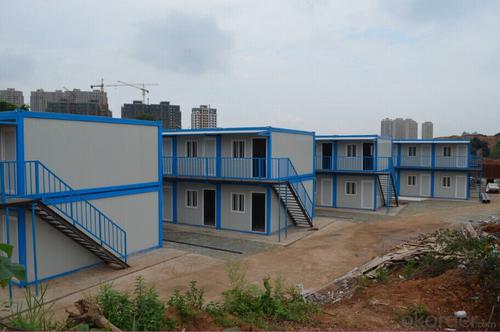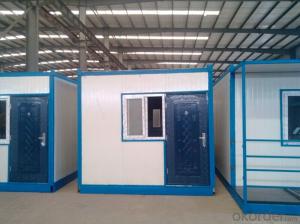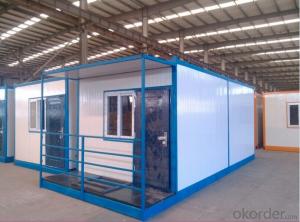Beijing Orient the constant integration chamber room
- Loading Port:
- Tianjin
- Payment Terms:
- TT OR LC
- Min Order Qty:
- 1 pc
- Supply Capability:
- 10000 pc/month
OKorder Service Pledge
OKorder Financial Service
You Might Also Like
Product introduction
The assembled series slope roof prefabricated houses
"Constant" brand series of slope roof assembled prefabricated houses is the company launched a new concept of environmental protection building economical activities, ordinary, standard and luxury type 3 kinds.According to customer demand, in a standard module for space combination, formed the skeleton system USES light steel structure, and to sandwich panels and PU tile forming palisade and roofing system.Realize the simple and beautiful, the construction fast, use safety, the standard of general overlay idea, make the overlay houses into an industrialized production, inventory, for repeated use of stereotypes housing products.
Sex can
Reliable structure: light steel system of flexible structure, safe and reliable, satisfies the requirement of building structure design codes.
Tear open outfit is convenient: housing can be repeatedly disassembling, repeated use.The installation process need only simple tools.Average per person per day to install 20-30 square meters, 6 people a team, 2 days to complete 3 k standard prefabricated houses 1 x 10 k.
Beautiful decoration: housing overall beautiful, bright color, texture soft, board face level off, have good adornment effect.
Flexible layout: doors and Windows can be installed in any position, interior partition can be set in any horizontal axis.The stairs set outside.
The structure of the building structure waterproof, waterproof design, does not need to do any other waterproof processing.
Long service life, light steel structure anticorrosion coating processing, normal service life can reach more than 10 years.
Environmental conservation: the reasonable design, easy tear open outfit, can be used many times cycle, low attrition rate, do not produce construction waste, the average annual cost is much lower than other materials of similar houses.
Using standardized components, a variety of specifications: building length and width are to K (1 K = 1820 mm) for the module.Transverse dimensions of mk + 160, the longitudinal size of nk + 160.
With the way
Are widely used in road, railway, construction and other field operation of temporary housing construction;Urban municipal, commercial and other temporary housing, such as: temporary office, conference room, headquarters, dormitory and temporary stores, temporary schools, temporary hospitals, temporary parking area, temporary exhibition hall, temporary filling stations, etc.
Assemble series flat roof prefabricated houses
"Constant" assembled series flat roof prefabricated housing is through making full use of their own strength of sandwich wall panel and roof panel, after pulling, bolts, self-tapping screw connection and finalize the design activities of housing system.Can be industrialized production, use, interior decoration, realize the inside and outside is beautiful, fast, safe construction overlay concept, tight sealing, heat insulation, waterproof, fireproof, moistureproof.
Aesthetically pleasing: housing overall modelling beautiful, inside and outside are color decorative plates, good appearance, design and colour collocation to coordinate.
Long use period: normal service life can reach more than 10 years.Convenient transportation, dismantling recycling, environmental savings.
With the way
Are widely used in road, railway, construction and other field operation of temporary housing construction;Urban municipal, commercial and other temporary housing.Such as: temporary office, conference room, headquarters, dormitory and temporary stores, temporary schools, temporary hospitals, temporary parking area, temporary exhibition hall, temporary maintenance, temporary transformer room, temporary filling stations, etc.Other temporary housing areas, such as military logistics temporary occupancy, rescue and relief temporary occupancy, sterile laboratories, isolation rooms, communication substation room.Scenic area of temporary use leisure villa, vacation homes, etc.
Products > > activity control box, the bathroom
Box is by utilizing sandwich wall panel and roof panel connection of their own strength, by screw, bolts, self-tapping screw, wall sandwich plate and the steel structure base housing system composed of roof plate connection.Quick construction, whole movable, especially suitable for municipal facilities and field construction site of the gatehouse, service, etc.
Toilet is mainly is made of light steel structure, caigang sandwich board maintenance material, to give expulsion-typely wastewater and circulating water storage (microbes) drainage way portable toilet.Can be very convenient to install, move, move, especially suitable for streets, sports venues, the use of tourist attractions.
Fence is made of steel structure column, double color sandwich steel or single color pressed steel by bolt connection and into.All of its components are composed of standard parts, the arbitrary assembly, short installation period, the effect is good, the color can be specially made according to the requirements.Repeatable tear open outfit, use, construction waste, beautiful appearance.
- Q: Can container houses be built with a swimming pool or hot tub?
- Certainly! Container houses have the potential to include a swimming pool or hot tub. Incorporating these features into a container house design may involve some extra planning and modifications, but it is undoubtedly feasible. The crucial factor lies in ensuring that the container structure can bear the weight of the pool or hot tub. To prevent any leaks or damages, it is vital to implement suitable insulation and waterproofing measures. Moreover, the container house must offer sufficient space to accommodate the pool or hot tub, and the necessary plumbing and electrical connections must be installed accordingly. By employing proper engineering and design techniques, container houses can provide a distinctive and groundbreaking solution for housing, complete with the added luxury of a swimming pool or hot tub.
- Q: Can container houses be built with a contemporary dining area?
- Certainly, contemporary dining areas can be incorporated into container houses. These types of dwellings have become increasingly popular in recent years due to their versatility and cost-effectiveness. They provide individuals with a flexible and imaginative approach to designing their living spaces, including dining areas, based on their personal preferences. Container houses can be personalized to include modern elements such as open floor plans, large windows, and stylish finishes. By carefully planning and designing, a container house can easily accommodate a contemporary dining area that reflects current trends and styles. To create a contemporary dining area within a container house, various design elements can be integrated. This may entail utilizing sleek and minimalist furniture, eye-catching lighting fixtures, and a combination of textures and materials to achieve a modern appearance. The use of neutral colors and clean lines can also enhance the contemporary aesthetic. Furthermore, container houses can be designed to maximize the influx of natural light, a characteristic feature of contemporary design. This can be accomplished by strategically placing windows and glass doors in the dining area, allowing for ample sunlight during the day and creating a bright and inviting space. In conclusion, container houses provide limitless opportunities for constructing contemporary living spaces, including dining areas. With thoughtful planning and design, it is absolutely feasible to construct a container house with a stylish and modern dining area that fulfills the requirements of contemporary living.
- Q: Do container houses require planning permission?
- The requirement for planning permission for container houses may vary depending on local regulations and zoning restrictions. It is advisable to consult with local authorities or a professional to understand the specific requirements in your area.
- Q: Can container houses be designed to have a fireplace?
- Container houses can indeed be designed with a fireplace. Despite the fact that containers are typically made of steel, which is not traditionally used for constructing fireplaces, there are methods to integrate a fireplace into a container house design. One common approach involves utilizing a wood-burning stove or a closed combustion fireplace, both of which can be installed within a specially designated area that permits proper ventilation and safety precautions. Furthermore, modifications can be made to the container to include a chimney or venting system, ensuring that smoke is safely directed outside. It is absolutely crucial to seek guidance from professionals well-versed in container home construction and fireplace installation. This will ensure that all necessary safety measures are adhered to and that the design aligns with local building codes and regulations.
- Q: Are container houses prone to pests and insects?
- Container houses, like any other type of housing, can be prone to pests and insects if proper preventative measures are not taken. However, with the right precautions and regular maintenance, the risk can be minimized. One potential advantage of container houses is that the structure is tightly sealed, making it harder for pests and insects to enter compared to traditional houses. However, it is important to note that pests can still find their way in through small openings, such as gaps around windows or doors, or through vents and pipes. Therefore, it is crucial to inspect and seal any potential entry points. Another factor that can contribute to pest problems in container houses is the surrounding environment. If the house is located in an area with high pest activity, such as near a wooded area or an agricultural field, the risk of pests infiltrating the house may be higher. In such cases, regular landscaping and pest control measures, such as keeping the area clean and free of debris, trimming bushes and trees away from the house, and using appropriate insecticides, can help reduce the likelihood of infestations. Furthermore, proper storage and cleanliness inside the house are essential to prevent attracting pests. Food should be stored in airtight containers to avoid attracting insects and rodents. Regular cleaning and removal of trash are also crucial to prevent pests from finding a food source. Overall, while container houses are not inherently more prone to pests and insects than traditional houses, it is important to take the necessary precautions to minimize the risk. Regular maintenance, proper sealing of potential entry points, implementing pest control measures, and maintaining cleanliness are all key factors in keeping pests and insects at bay in container houses.
- Q: Can container houses be designed with a communal laundry or utility room?
- Yes, container houses can be designed with a communal laundry or utility room. The layout and design of container houses are flexible, allowing for the inclusion of communal spaces such as laundry or utility rooms that can be shared by the residents. This shared facility can help optimize space utilization and provide convenience to the occupants.
- Q: Can container houses be designed with a traditional library or study?
- Yes, container houses can be designed with a traditional library or study. The modular nature of container houses allows for versatile design options, and with proper planning and customization, a functional and aesthetically pleasing library or study can be incorporated into the layout.
- Q: Can container houses be designed to have a low-maintenance exterior?
- Yes, container houses can definitely be designed to have a low-maintenance exterior. This can be achieved through various strategies and materials. Firstly, choosing the right type of exterior cladding can significantly reduce maintenance requirements. Options like fiber cement siding, vinyl siding, or metal panels are durable, weather-resistant, and require minimal upkeep. These materials are known for their resistance to fading, warping, or cracking, which helps to keep the exterior looking good for a longer time. Secondly, incorporating design elements that minimize exposure to the elements can help reduce maintenance needs. For example, strategically placing overhangs or awnings can protect the exterior walls from direct sunlight, rain, and snow, preventing potential damage and reducing the need for regular maintenance. Additionally, using high-quality paints or coatings can extend the lifespan of the exterior and reduce the frequency of repainting or touch-ups. Opting for paints that have built-in protection against fading, UV rays, and mildew can further enhance the low-maintenance aspect of the house. Furthermore, considering the installation of low-maintenance landscaping around the container house can contribute to reducing exterior maintenance efforts. Using native plants or drought-resistant vegetation can minimize the need for watering, pruning, or other regular upkeep activities. Lastly, incorporating proper drainage systems, such as gutters and downspouts, can help redirect water away from the exterior walls, preventing water damage and reducing maintenance requirements. By carefully selecting materials, incorporating design elements that protect the exterior, using high-quality finishes, considering low-maintenance landscaping, and implementing proper drainage systems, container houses can be designed to have a low-maintenance exterior while still maintaining an attractive appearance.
- Q: Can container houses be designed to have a pet-friendly space?
- Yes, container houses can definitely be designed to have a pet-friendly space. There are various ways to ensure that container houses provide a comfortable and safe environment for pets. Firstly, the layout and interior design can be optimized to accommodate pets. This may include having an open floor plan, wide hallways, and spacious rooms to allow pets to move freely. Additionally, incorporating pet-friendly materials such as scratch-resistant flooring and easy-to-clean surfaces can make maintenance easier. Furthermore, considering the needs of pets when designing the container house is crucial. This can involve including designated spaces for pet essentials like feeding stations, litter boxes, or even a small pet-friendly garden or outdoor area. Installing pet doors or ramps can also allow easy access for pets to move in and out of the house. In terms of safety, it is important to ensure that the container house is secure and pet-proof. This may involve adding secure fencing around any outdoor pet areas or incorporating sturdy screens or gates to prevent pets from accessing certain areas of the house, such as hazardous zones or delicate furniture. Another aspect to consider is ventilation and natural light. Providing ample windows or skylights can offer pets a connection to the outside environment, fresh air, and natural light, which is essential for their well-being. Overall, with thoughtful planning and design, container houses can absolutely be adapted to create a pet-friendly space that caters to the specific needs and comfort of our furry friends.
- Q: Are container houses easy to maintain?
- Yes, container houses are generally easy to maintain. They require minimal upkeep as they are built with durable materials such as steel, which is resistant to pests, fire, and rot. Additionally, their modular design allows for easy repairs and replacements of specific sections if needed. Regular cleaning and basic maintenance, such as inspecting the roof, ensuring proper insulation, and addressing any minor issues, can help keep container houses in good condition for many years.
Send your message to us
Beijing Orient the constant integration chamber room
- Loading Port:
- Tianjin
- Payment Terms:
- TT OR LC
- Min Order Qty:
- 1 pc
- Supply Capability:
- 10000 pc/month
OKorder Service Pledge
OKorder Financial Service
Similar products
Hot products
Hot Searches
Related keywords
