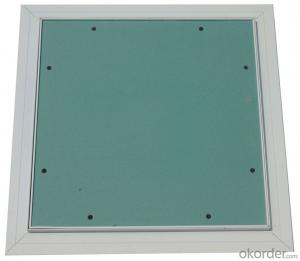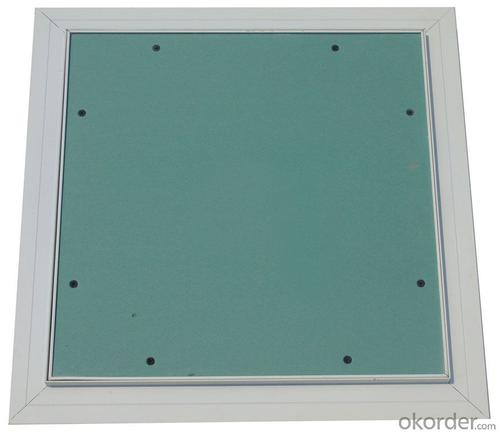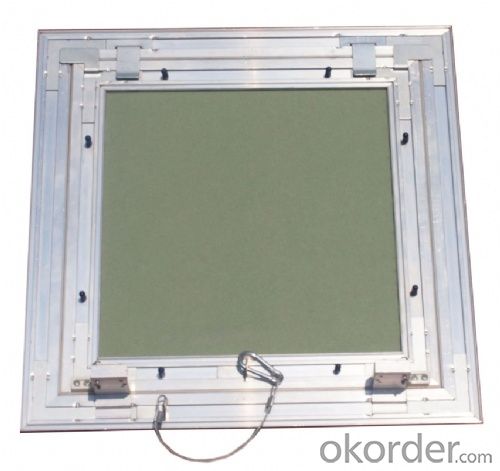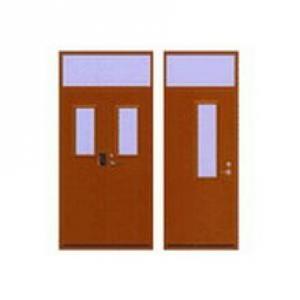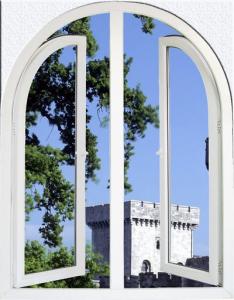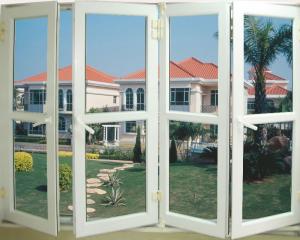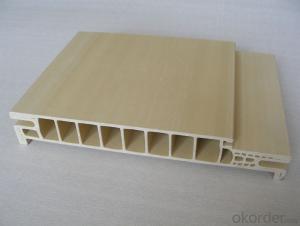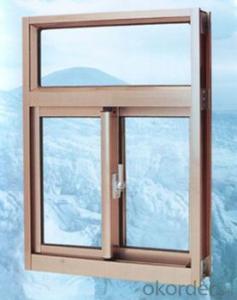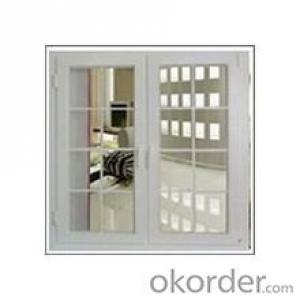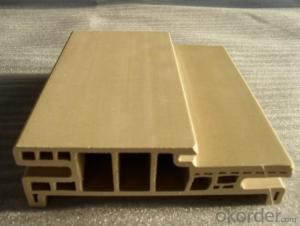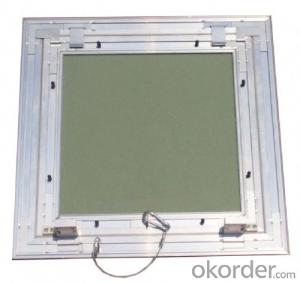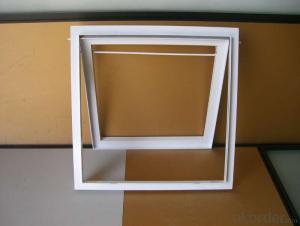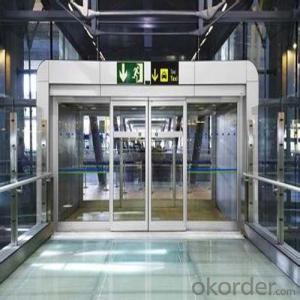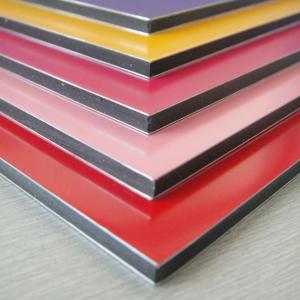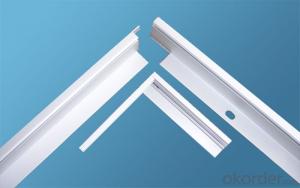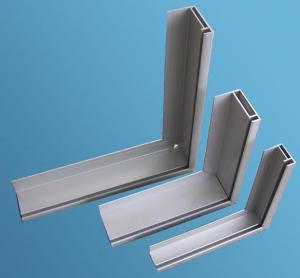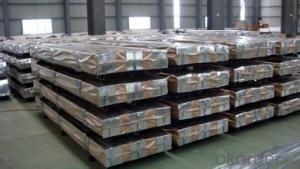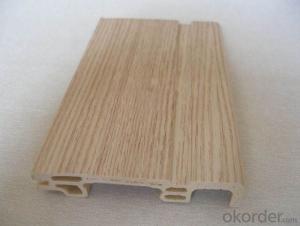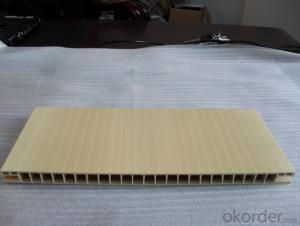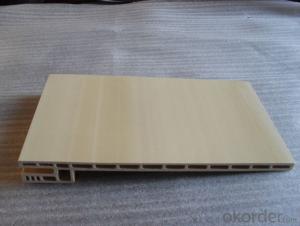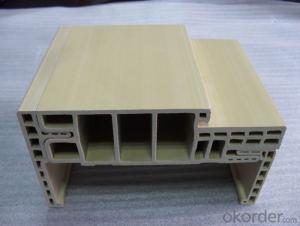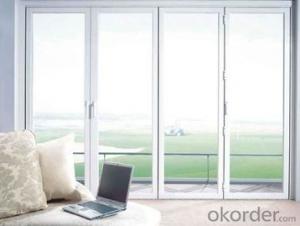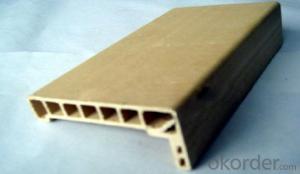Access Panel Galvanized Steel Aluminum Frame
- Loading Port:
- Shanghai
- Payment Terms:
- TT OR LC
- Min Order Qty:
- 500 pc
- Supply Capability:
- 500000 pc/month
OKorder Service Pledge
OKorder Financial Service
You Might Also Like
Construction:
•Inner frame: High quality extruded aluminum alloy(A6063).
•Out frame: High quality extruded aluminum alloy(A6063)
•With gypsum board
Description:
•The frame are high quality extruded aluminum sheet construction with advantages of corrosion resistance and rigidity.
•It consists out frame and inner frame. The inner frame is fixed to the out-frame by hinges on one side and by screw on the other side..with elephant nose lock. With gypsum board
•The frame can be easily open to allow for maximum flexibility in the installation, maintenance.
Surface Finish:
•Powder coated color finish as per RAL color---- standard color: RAL9016
Character
Easy and quick installation
Continuous one-piece frame with feathered edge
High-class quality, perfect design, light weight but strong bearing capacity, no rusting and keeping forms.
Mildew resistant.
FAQ
1. Is OEM available?
Re: Yes, OEM service is available.
2. Are you factory?
Re: Yes. we are the largest factory in China.
3. Can we get sample?
Re: Yes, sample is free for our customer.
4. How many days for production
Re: usually 2 weeks after receiving of downpayment
Picture
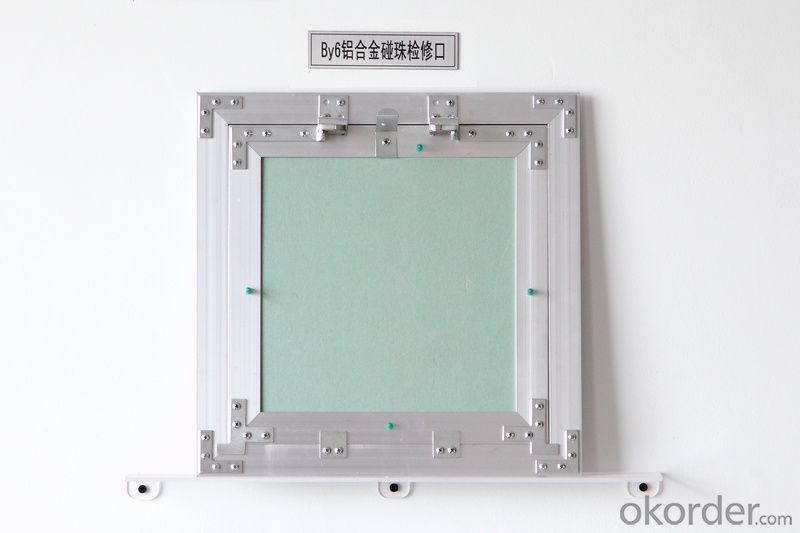
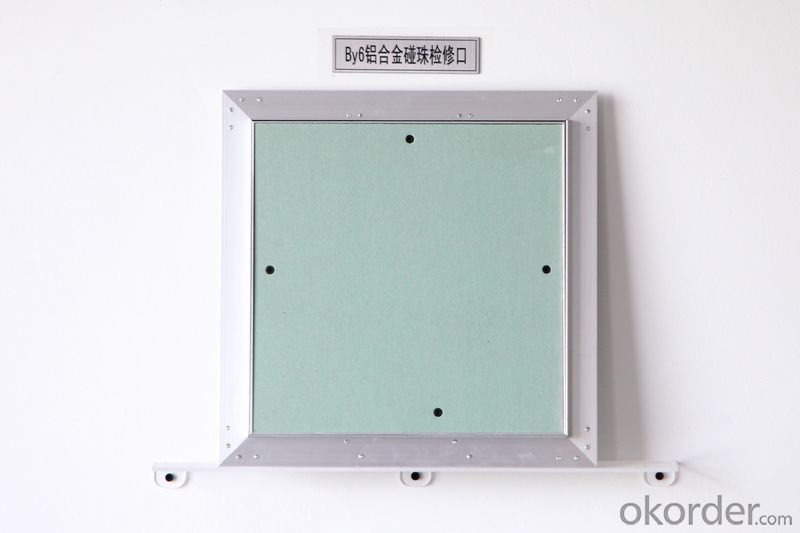
- Q: Plastic window GB8814-88 what it means
- GB8814-88 is the implementation of standards
- Q: Whether it is possible to take a new root
- This is the framework of the structure of the wall filled with the window frame quite a 'structural column', different from the masonry structure of the seismic structure of the structural column must be up and down the pass, this 'structural column' can be used to install the bar or reserved Tendons and other methods of timely rooting.
- Q: How to construct the outdoor rock wool insulation board
- Garbage product waste system, early stop production
- Q: What is the difference between a window and a beam and a ring beam?
- Door and window over the beam refers to the door, the window of the beam, generally with the wall with the same or thick. Mainly to bear the weight of the beam to the roof of this part of the masonry. Ring beam is mainly to enhance the structural integrity of the casting components, and the construction column pouring into one, so that the entire engineering structure has a certain seismic performance.
- Q: Do you have the order to install the floor and window? What order is it right?
- This is not the absolute order of the two, mainly to see their own preferences it
- Q: Plastic door and window frame dirty not clean how to do?
- This is simple, you can pour a fine on the scouring pad, and then rub a clean
- Q: Why do wooden doors and windows installed is the first installation of windows and doors after plastering and metal doors and windows and plastic doors and windows is the first plaster into the mouth after the installation
- Some wooden windows when the installation is necessary to rely on the inner wall of the flat, that is to say when the wall plastering and other processes are done, the wooden window to the inside of the wall flush with the wall is even more so. If there is attention, then you will find, in fact, the installation of metal frame is also true. And the installation of the windows do not have to limit these, because the general windows are push and pull. And some relatively high-end windows, such as the inside of the window is not the best time to install the same time with the wooden door installation. Mainly depends on the material used.
- Q: Now the general situation of the site is: the floor is the floor tile floor, doors and windows are wooden doors and windows, plaster has been in the door window when the mouth of the box and other boxes installed after the mouth. Down, do not know how to run well, mainly the door frame of the problem. Now is the first installation of doors and windows box and then shop tiles, or the first floor tiles and then install the door frame? If it is the latter, or do not keep the door of the floor tiles, such as the door frame after the installation, after the package? The first dry this, stuck here, the teachers to help, how to do down What experience to tell the little brother, not Sheng grateful. More
- First install the door frame, in the brick door frame is not installed first, then the door is easy to deformation off, the first installation of the door frame can effectively prevent the door and door frame deformation off the door of the situation, the door height in the production of the thickness of the brick Stay in the minus 1cm, to avoid the door core hanging feet friction floor tile.
- Q: How to count the amount of window works
- 1, the drawings will have windows and doors table, according to the plan and the number of doors and windows window number of doors and windows. Sometimes, the number of doors and windows table is not correct. 2, check the doors and windows of the door and window size calculation door and window frame of the external dimensions in square meters. 3, each side minus 15mm on each side, for example: 1200 * 1000 window calculation: (1200-15 * 2) * (1000-15 * 2) =; 900 * 2400 of the door calculation: (900-15 * 2) * (2400-15 * 1) =
- Q: Is the door frame installed flush with the wall or on the wall centerline? What are the principles? For example, what impact on the flat open more
- The window is installed with a wall center line door is generally required to be flush with the outer wall, whether the window is flat or push
Send your message to us
Access Panel Galvanized Steel Aluminum Frame
- Loading Port:
- Shanghai
- Payment Terms:
- TT OR LC
- Min Order Qty:
- 500 pc
- Supply Capability:
- 500000 pc/month
OKorder Service Pledge
OKorder Financial Service
Similar products
Hot products
Hot Searches
Related keywords
