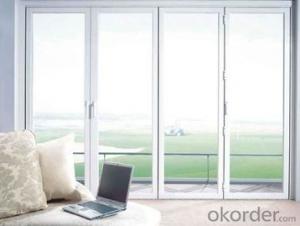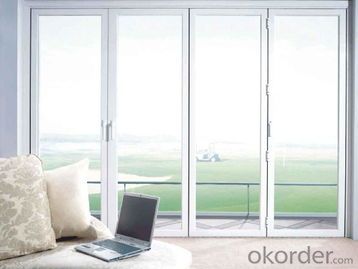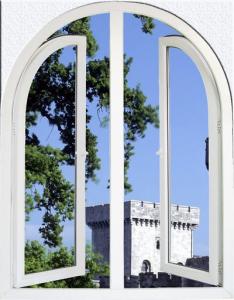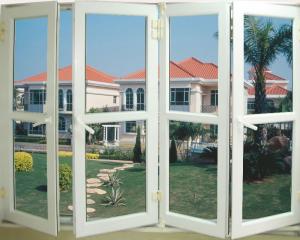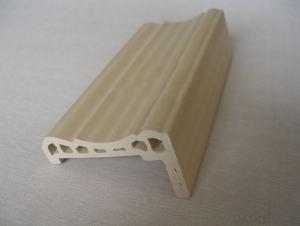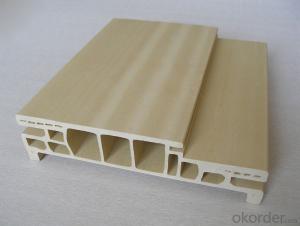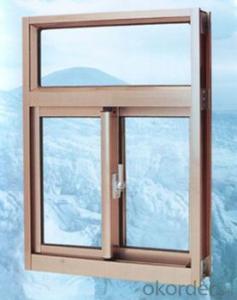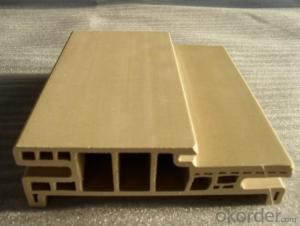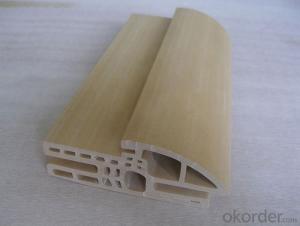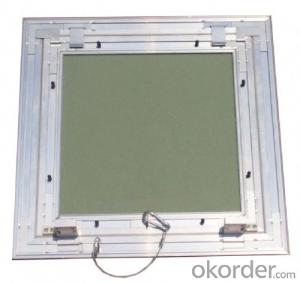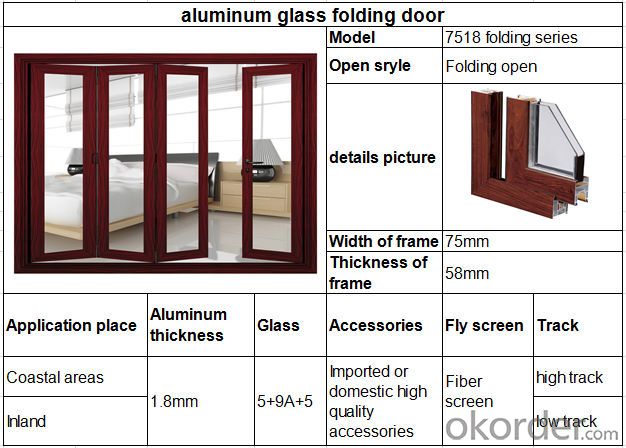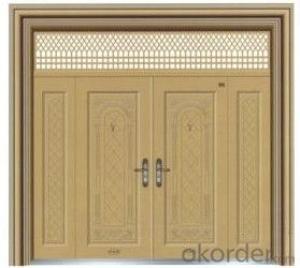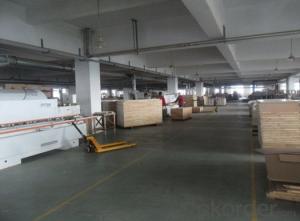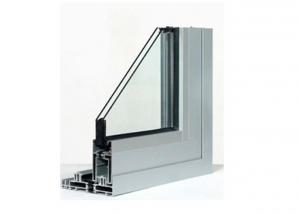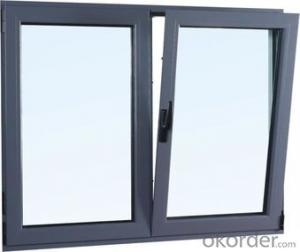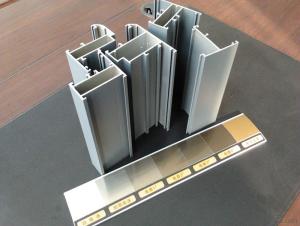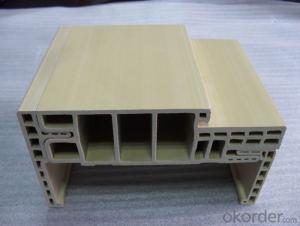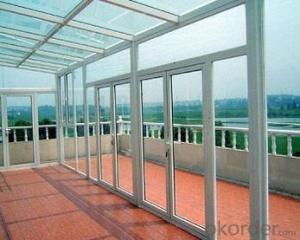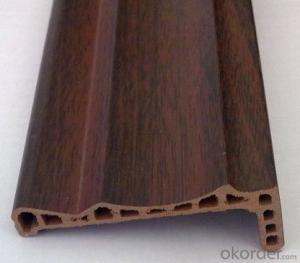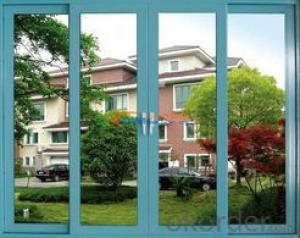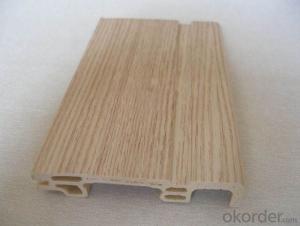good quality aluminium doors windows
- Loading Port:
- China Main Port
- Payment Terms:
- TT OR LC
- Min Order Qty:
- -
- Supply Capability:
- -
OKorder Service Pledge
Quality Product, Order Online Tracking, Timely Delivery
OKorder Financial Service
Credit Rating, Credit Services, Credit Purchasing
You Might Also Like
- Q: Do the doors and windows first do the inside and outside the wall plaster?
- According to our years of experience in doing doors and windows, is to measure the window, see the size of the hole whether there is any discrepancy, if there is an uneven wall needs plaster repair, such as windows installed, the sewn up on it
- Q: Sliding doors and windows to prevent shedding measures which
- According to your estimate, it should be your plastic steel windows and doors fixed position is not caused by a straight line. First of all, you first pull the sliding doors and windows you can slide the doors and windows under the wheels of the padding things and then screw into the screw. And then loaded up.
- Q: Can ordinary sliding windows be installed with stealth screens?
- There is no problem with the technology, can be installed; the problem is to be installed in the window outside, that is, the top of a window outside the top, after the end of the window can not be moved, the sealing effect is no problem, but the biggest drawback is paint When the glass is not convenient, the inside of a window can not be completely applied to; you can choose "Lu Cheng" brand can be disassembled cleaning, or with the flat; 1 will be the yarn box, air slot, bottom assembled, and then with six Screw the screw to twist it into a square box. 2 will be on the installation of the screen window, pay attention to the left and right wind groove and the door window frame to the left and right symmetry, bottom position from the door frame 3 border to be about 5cm lower, put the left and right with the clip to live, so that can not move. 4 with drill with 3.2mm drill bit in the door window frame inside the puncture. 5 according to the need in the left and right air groove and below the bottom of the corresponding place marked with 6 to 14 eyes, and then screw the screw is installed. Note that the yarn box to be vertical fixed, both ends of the upper and lower border to prevail. The upper and lower slide rails are fixed in parallel with the position of the yarn box to avoid skew inside and outside the slide. The base position should be close to the pull beam, placed in the sliding window to close and then draw lines and fixed, so as not to fixed position too far or too far. If the parts of the fixed nail is too long, will prevent the normal sliding sliding window slick, can be self-pin nails can be cut with a claw cut.
- Q: What is the horizontal line? How do I install windows and doors on a horizontal line?
- Horizontal line; in all rooms, the same height to find a horizontal line, before the use of horizontal tube to find points, and now with the level, infrared, when the doors and windows, doors and windows on both sides of the height parallel to the horizontal line, for example, 2 meters high door Down to the level of 1 meter, then both sides should have done 1 meter, which is the horizontal line installation
- Q: I would like to ask, the interior wall plaster door window frame a few centimeters ah, the external wall insulation board wiping the surface of the door window frame a few centimeters ah?
- Interior wall plastering door frame 5 mm or so, elegant approach should be silicone edge (where you are rough delivery). External wall insulation board wiping the surface of the laminated window frame is not greater than 1 cm, pay attention to the edge of the silicone must be, here is the weak water seepage.
- Q: I think the window window frame has always been white ugly ah, what other colors?
- It is the previous style, and now the doors and windows, including the screen style is also a lot of materials are also many, but the price is more expensive
- Q: Now the general situation of the site is: the floor is the floor tile floor, doors and windows are wooden doors and windows, plaster has been in the door window when the mouth of the box and other boxes installed after the mouth. Down, do not know how to run well, mainly the door frame of the problem. Now is the first installation of doors and windows box and then shop tiles, or the first floor tiles and then install the door frame? If it is the latter, or do not keep the door of the floor tiles, such as the door frame after the installation, after the package? The first dry this, stuck here, the teachers to help, how to do down What experience to tell the little brother, not Sheng grateful. More
- First lay the floor and then install the sliding glass door or room door
- Q: Is the door frame installed flush with the wall or on the wall centerline? What are the principles? For example, what impact on the flat open more
- Can be; in the construction of the general requirements are installed in the wall of the center line; but their own post-installation (such as plus double windows), can be flush with the wall. There are several kinds of door sets, two of which is the center line installation, which is conventional; then there is flush with the inner wall, the door is deeper, in the decoration called large package, the effect is also good; most hotel rooms are so of.
- Q: On the provisions of stainless steel railings weld
- There is no rigid rules on the seam on the welding, no seam as little as possible welding, solder joints small
- Q: Rough leveling how to use?
- Before the construction should measure the wall to determine the thickness of the wall leveling layer, if the wall flatness is very good, you can reduce the leveling layer thickness, do not have to worry about whether the material can meet the strength, because the Pratt thick rough construction thickness from 5mm To 50mm are suitable. Determine the thickness of the leveling layer should be in the wall for the elevation of the line, the spacing between each tendons in the 1.2-1.5m or so, according to the experience of construction workers to determine the vertical arrangement of tendons from the corner position in turn arranged. Prades without formaldehyde rough leveling is a one-component powder products, according to the requirements of the amount of water (about 45%) can be used evenly stirred. Base surface requirements solid clean without powder, no sand, no peeling, surface attached debris, oil should be clear, the hole should be filled in advance. Check whether the doors and windows frame is securely connected and fill the gap between the door frame and the wall with a good "paste". Adjust the "slurry" should be within 30 minutes on the wall, in the grassroots first thin scraping again, the purpose is to make the material and the grass-roots contact between the full. And then approved on the wall enough to adjust the "slurry" with a 2m long by a one-time scratch can be. Indoor pillars, the location of the wall angle should be increased Prades Corner, the height of not less than 2m.
Send your message to us
good quality aluminium doors windows
- Loading Port:
- China Main Port
- Payment Terms:
- TT OR LC
- Min Order Qty:
- -
- Supply Capability:
- -
OKorder Service Pledge
Quality Product, Order Online Tracking, Timely Delivery
OKorder Financial Service
Credit Rating, Credit Services, Credit Purchasing
Similar products
Hot products
Hot Searches
Related keywords
