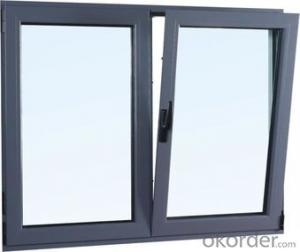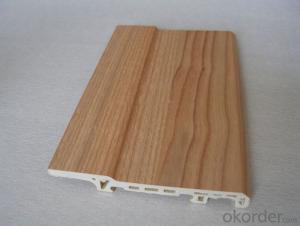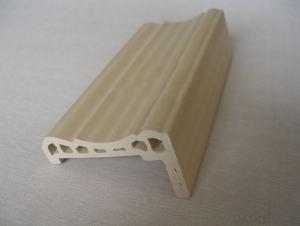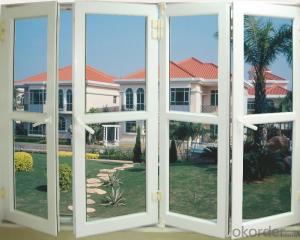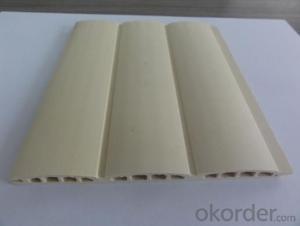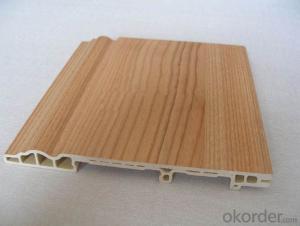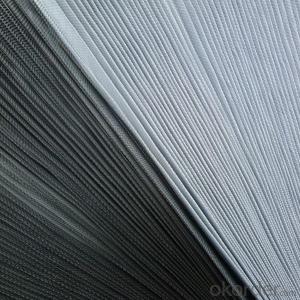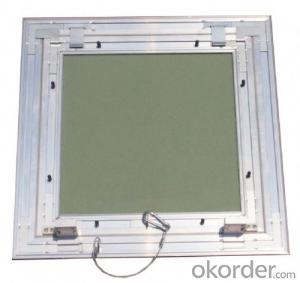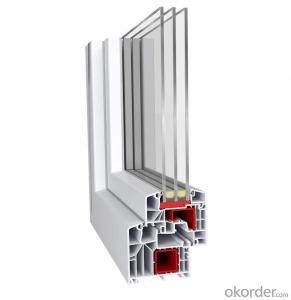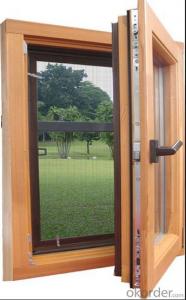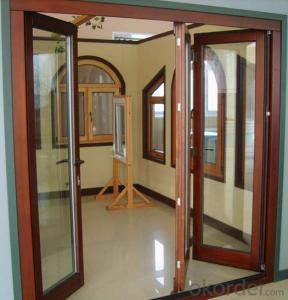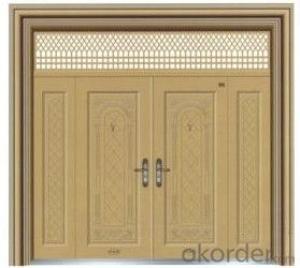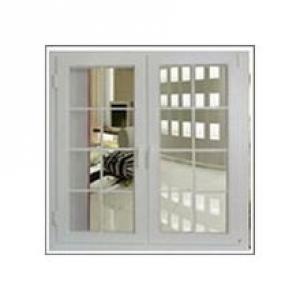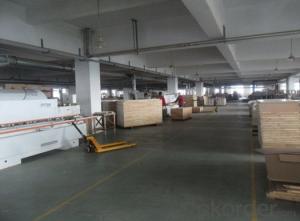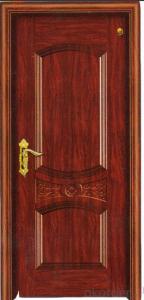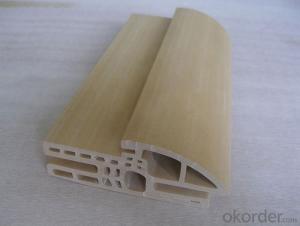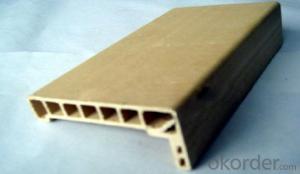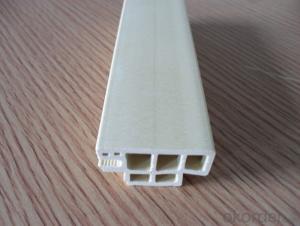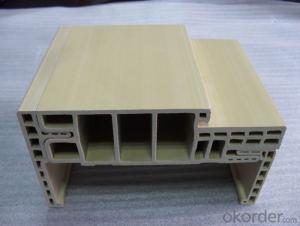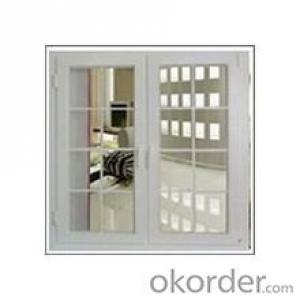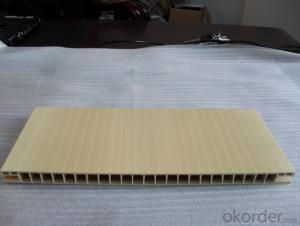Aluminium windows and doors
- Loading Port:
- China Main Port
- Payment Terms:
- TT OR LC
- Min Order Qty:
- -
- Supply Capability:
- -
OKorder Service Pledge
OKorder Financial Service
You Might Also Like
PVC sliding doors /Glass sliding windows
pvc casement sliding doors specification:
Certificate | ISO9001 : 2000 |
Door style | European style; American style,Africian style; Asian style |
Opening style | casement/swing |
Specification (size, color,etc.) | Different countries have different demands for it. |
profile | 2.5mm thickness, Conch brand pvc, 1.2mm inforcement steel |
Glass | Single, double, tripled glass; double glass with grille. |
Low-E glass, Tempered glass, floated glass, reflective glass, etc. | |
Thickness: 4mm, 5mm,6mm,8mm; Space: 6mm,9mm,12mm,16mm, etc. | |
| Blinds available | auminum or pvc blinds inside or outside |
Seal | Rubber sealing strip, black or grey color |
Hardware | High quality Chinese hardware,Chugn, Kin Long (Multi-point lock and handle) , G-U or ROTO also can be used |
Mosquito meshes | Metal and nylon material |
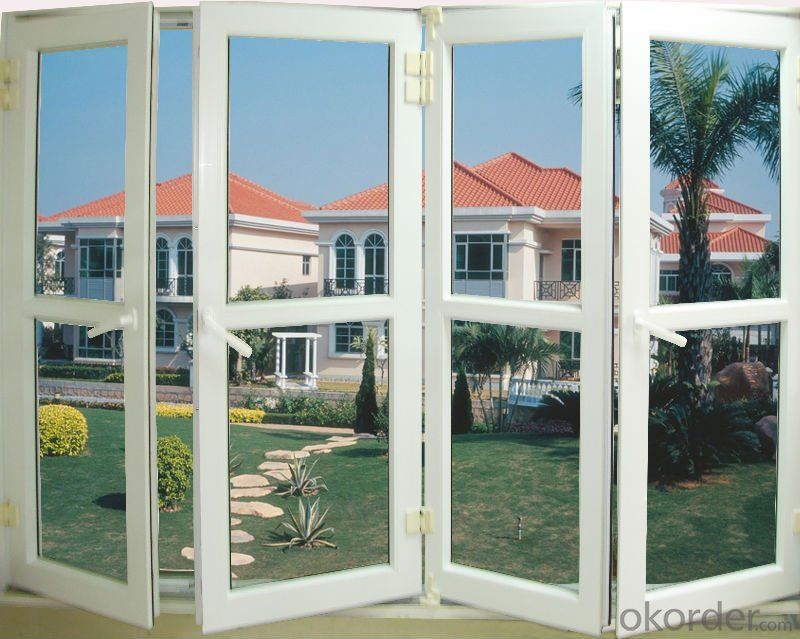
- Q: How to calculate the cross section of the door frame, there is no picture or schematic, the problem added: window frame, sash section how to determine? More
- The window is divided into the open, the profile section will be different, I can not upload the map, the easiest way, with buckle (that is, that can be removed to install the glass, Bahrain and then the article is the fan, Is the box. The second method, the inside of the window, L-shaped frame is the type, Z-type is the fan; outside the window is T-type box, Z-type fan. The door of the same. Calculate the words you can go online to search the European standard notch profile of the profile,
- Q: What are the key points for the production and installation of wooden doors and windows?
- It depends on what you use the wood.
- Q: Broken bridge aluminum screens how to go up
- The first step: the yarn box, air slot, bottom assembled, and then use six screws to twist it to make it a square box. The second step: the screen on the installation site, pay attention to the left and right air duct and the door window frame to the left and right symmetry, bottom position from the door frame frame to be about 5cm lower, put the left and right with the clip, Doors and windows so that they can not move. The third step: with electric drill with 3.2mm drill bit in the door window frame inside the puncture. Step 4: According to the need in the left and right air trough and below the bottom of the corresponding place marked with 6 to 14 eyes, and then screw the screw is installed. Installation Notes: 1, the yarn box to be vertical fixed, broken bridge aluminum doors and windows at both ends to occupy the upper and lower border prevail. 2, up and down the slide with the location of the parallel box fixed, to avoid skid inside and outside skew. 3, the base position to close the pull beam, placed in the sliding window swoop to close and then draw lines and fixed, so as not to fixed position too far or too far. 4, if the parts of the fixed nail is too long, will prevent the normal sliding sliding window slick, broken bridge aluminum doors and windows can be self-nail with a shears cut short can be.
- Q: My house is duplex building, fourth floor, the floor is 4.5 meters high, the window is from the top to the windowsill 4 meters high, 4.5 meters wide, is the aluminum plastic, the middle of a standing aluminum plastic column, width 5 cm Maintenance team before the repair of shaking, especially the performance of the wind is very obvious, the middle of the window shaking the trip is about 10 cm, usually hand effortless push the windows on the shaking. Will the windows there is no national standard, so you can shake the windows
- The national standard of the specific values do not know, but the shaking of 10 cm absolutely unqualified, like your home so big windows should belong to the curtain wall structure, and ordinary window frame can not afford, there are curtain wall frame, and the window construction unit to Responsible for the design, unless you are asking to do so, then he must meet the technical requirements of the curtain wall, and the glass block is greater than 1.5 square meters to use tempered glass, curtain wall requirements than ordinary windows a lot of strict.
- Q: Just rented a house, want to use the wooden floor of the living room separated from a bedroom, because I was working, can not live long, to reduce some rent, so to do it yourself. More
- The structure of the wall, the ground, the roof clean up leveling → wall release line → with the board → configuration cementing material → install the fixed card → install the door and window box → install the partition board mechanical and electrical installation, 1. Wall line: according to the design requirements, along the ground, wall, top pop-out wall center line and width line, the width should be consistent with the wall thickness, clear line, the location should be accurate. 2. Assembly sequence: when there are door openings, should be from the door to the mouth on both sides in turn; when no holes, should be installed from one end to the other end. 3. Plates: plate partition wall panels should be installed before the variety, size, color, etc. sorting matching. 4. Installation of wall partitions; plate partition installation splicing should meet the design and product structure requirements. Installation methods are mainly rigid connection and flexible connection. Sheet metal wall accessories should be used for anti-corrosion treatment. Sheet metal stitching should be consistent with fire Claim.
- Q: Plastic door and window frame dirty not clean how to do?
- Is there oil? If you buy a bottle of mighty spray, the oil will automatically melt, with hot water on the line (I used to ensure that no problem). Not oil, but also try to use hot water plus detergent, washing powder and the like scrub. The more the more hot water, the easier it is to remove it, try it, and wish you good luck
- Q: Do doors and windows and curtain wall construction is carried out at the same time or cross-operation? Trouble experts to mention something
- To see how your project is like, it should not be affected, if there is a cross before the doors and windows in the curtain wall, pay attention to the edge of the problem, leakage problems.
- Q: Why do wooden doors and windows installed is the first installation of windows and doors after plastering and metal doors and windows and plastic doors and windows is the first plaster into the mouth after the installation
- Door and window construction with dry construction and wet construction
- Q: Engineering materials inside the windows and doors hidden when to do? Is done in the main construction, or do the decoration when the doors and windows to do the decoration?
- In the installation of doors and windows to do.
- Q: Is the door frame installed flush with the wall or on the wall centerline? What are the principles? For example, what impact on the flat open more
- Can be, in the construction of the general requirements are installed in the wall of the center line; but their own post-installation (such as plus double windows), can be flush with the wall. Door and window cover refers to the vertical and horizontal sides of the doors and windows in the vertical and horizontal openings, can be formed outside the wall can also be formed with the fa?ade flush with the external walls, both vertical and horizontal to meet the wall and smooth, so the quality requirements are high. This is like a window in the window of a formal cover, people used to call the door and window sets.
Send your message to us
Aluminium windows and doors
- Loading Port:
- China Main Port
- Payment Terms:
- TT OR LC
- Min Order Qty:
- -
- Supply Capability:
- -
OKorder Service Pledge
OKorder Financial Service
Similar products
Hot products
Hot Searches
Related keywords
