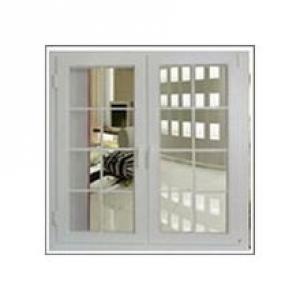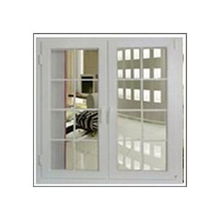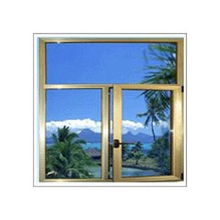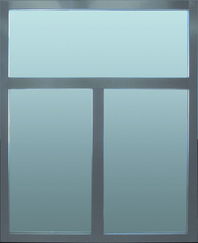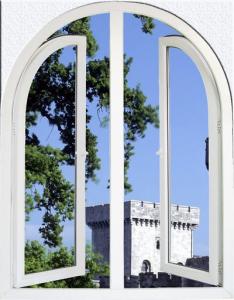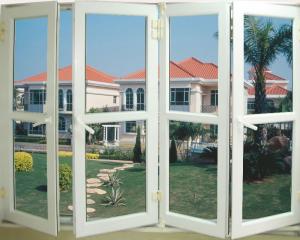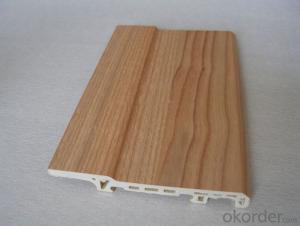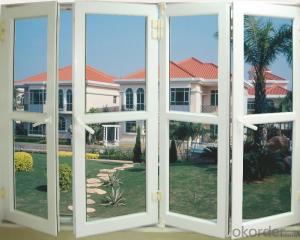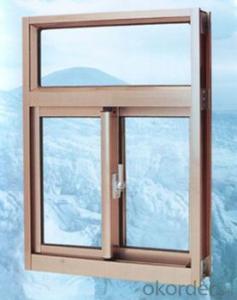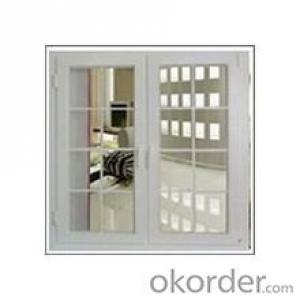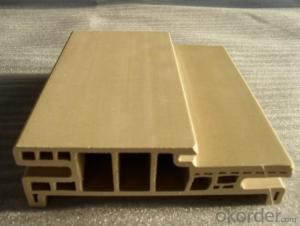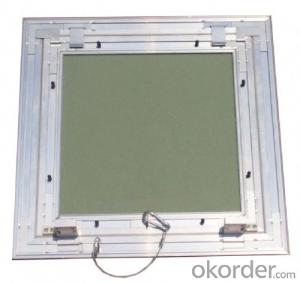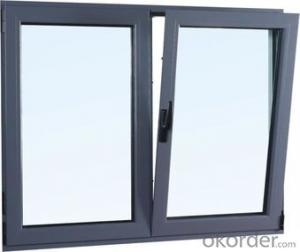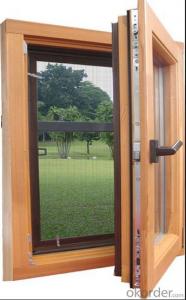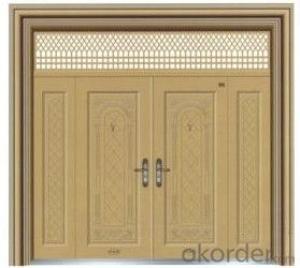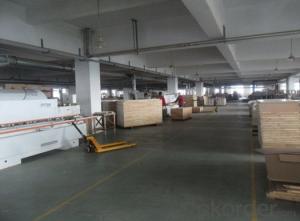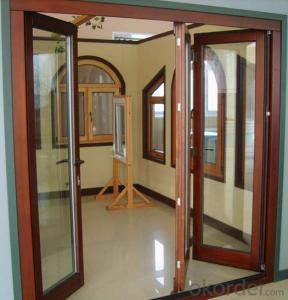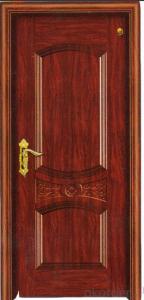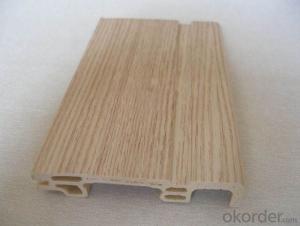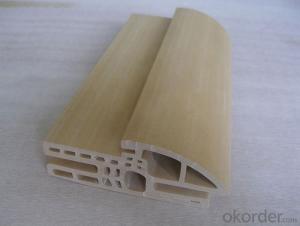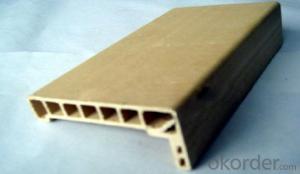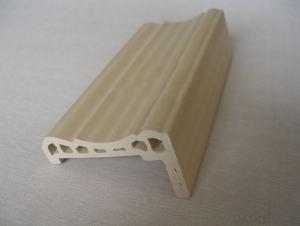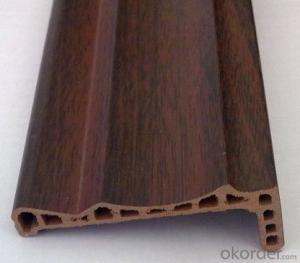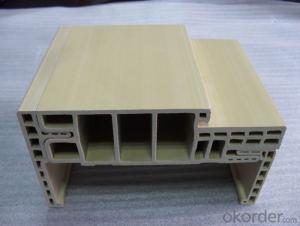aluminium windows and doors1
- Loading Port:
- China Main Port
- Payment Terms:
- TT OR LC
- Min Order Qty:
- -
- Supply Capability:
- -
OKorder Service Pledge
OKorder Financial Service
You Might Also Like
Product Description
China wholesale aluminium windows and doors
Product
China wholesale aluminium windows and doors Types: aluminium windows and doors
Features
aluminium windows and doors :
1. Water-proof & Air-proof 2. Anti-aging 3. Space Saving
4. Sound Insulation & Heat Insulation 5. Opening Smoothly 6. Dust resistance
7. Easy maintenance 8.Good Combustion-retarding Performance etc.
M
A
T
E
R
I
A
L
Aluminum
Profile
Aluminum Alloy Doors and Windows Series: (38/40/45/50/60)
Construction: Thermal Break or Non-Thermal Break
Aluminum Alloy: 6063 T5/6063T6
Thickness: 1.0~2.0mm
Surface Treatment: Powder-coated/Anodized/Electrophoresis/PVDF, etc.
Color: Customized (Silver/Bronze/ Champagne/White/Black, etc.)
Glass
Type: LOW-E/Reflective/Tempered/Heat-strengthened/Floated
Glazed:
Single Glazing
Double Glazing: Insulated Glass, Laminated Glass
Thickness: Single:3mm~12mm
Double: 5mm 6A 5mm/5mm 9A 5mm/6mm 9A 6mm, etc.
Triple: 5mm 6A 5mm 6A 5mm and others
Color: ___Customizable_________(Clear/Grey/Blue/Light Green, etc.)
Hardware
and
Sealant
1. Chinese Famous Brand (Kinlong,Woking) or German Brand (ROTO/ AUBI /GU).
2. Seal System: Ternary ethylene propylene rubber sealing strip
3. Customers’ stipulated brands are available.
Others
1. Screens are Available.
2. Performance parameters: Sound Insulation, Water/Wind Pressure/Air Permeation Resistance
Packing
Foam Paper carton, Pearl cotton carton, Wooden Pallet, etc.
Remark
If you are interested in our aluminium windows and doors , please email to us
- Q: Doors and windows with a nail installed in the cement brick, is it necessary to have to nail on the cement brick, or as long as there are a few pieces in the cement brick, the other can be nailed to the red brick? Do you only need to nail on the concrete? More
- With the installation of doors and windows, the nail must be fixed on the concrete structure, is strictly prohibited in the masonry fixed, even if your block is made of concrete is not OK! If you can not be fixed in the concrete structure, you can not use the way to nail the door frame frame fixed, but should be used door and window frame embedded or indwelling embedded parts of the way to install.
- Q: Sun door and window frame 80-66 refers to what
- The width dimension is 80mm and the thickness dimension is 66mm
- Q: The installation method of color steel activity room
- ① Before installation, the construction unit shall check the product certificate, design document and pre-assembly record of the component, and check the size of the recording component. Deformation of the steel structure, defects beyond the allowable deviation should be processed. Before installation, should be prepared in detail the measurement and correction process, thick steel plate welding should be installed before the simulation of the product structure of the process test, the preparation of the corresponding construction process. On the assembled roof truss should be a certain degree of arrogance. ② steel structure hoisting in place, the component positioning axis, elevation and other design requirements of the control point to do a good job marking, the quality of the lifting connector for welding before the inspection. Installed temporary support and steel cable to make steel roof truss in the construction process safe and stable. ③ steel installation, the construction unit should be submitted to each component after lifting the elevation size, welding, painting, etc. were submitted to the supervision and acceptance.
- Q: Red TV background wall, white wall, juvenile window frame with what color curtains nice, living room, bedroom, son room
- Curtain color as much as possible in the same color to find light, such as large windows with pale pink, small windows can be appropriate than the color deep. Or select the point of contrast is also OK, a small area, mainly used to embellishment.
- Q: Paving mosaic construction process
- Double gull nostalgic mosaic can be used for indoor and outdoor floor and wall decoration. For construction paving, the most critical job is to prepare the surface of the site. Tiles must be in the horizontal and vertical angle are accurate and accurate paving, so as to avoid problems. Paving the surface must be clean and dry. Paving materials: the market has a professional mosaic tile adhesive and sealing agent, there are two-in-one tile glue. Color is also a variety of points, according to different needs with the use of cement and sealant. The most widely used is white and black. Paving tools: grouting floating, large bucket, V-shovel, hammer, small bucket, pliers. Paving steps: 1. In the vat inside the mixed powder-like mosaic tile glue, stirring at the same time by adding water until peanut butter to achieve similar viscosity. 2. In the construction of the wall, then use the v-type shovel. Each post a paste From the middle of the patch area to start paving out. In the wall with the horizontal line and the vertical line for the mark, you can make the gap between each paste evenly. Hand the appropriate force to the mosaic into the tiles inside, so that mosaic and ceramic tile full contact. 3. Paste finished or close the mosaic, you need to paste a paste on the match mosaic. With a piece of wood and a hammer, gently tapping to adjust the position of the mosaic. Need to pay special attention to the edge and connection of each mosaic. 4. If necessary, adjust the mosaic position in time before the mud is dry. 5. Allow the mud to have a 24 hour posture before filling. 6. Dry the sealant for 10-20 minutes, then gently wipe the mosaic surface with a piece of wet sponge. 7. Finally, wipe with a piece of lint-free cloth out of the mosaic surface of the remaining cement and caulking agent.
- Q: I would like to ask the doors and windows to install the master, the frame installed after the glue is good, or wait until the next glass together with plastic?
- Wait until the next glass is put together
- Q: Plastic door and window frame dirty not clean how to do?
- This is simple, you can pour a fine on the scouring pad, and then rub a clean
- Q: For example, C-1 drawings of the hole size of 1800 × 1500 and the construction unit sent the size of the settlement sheet 1185 × 1675 which is why. The More
- The main calculation rules and the formula: 1, aluminum doors and windows, color plate group angle windows and doors, steel doors and windows installed by hole area in square meters. Purchase of finished wood doors installed, according to the purchase of the net area of ??the calculation. 2, all kinds of wooden doors and windows production and installation of the amount of windows and doors according to the window area of ??the square meter. 3, even the amount of windows and doors should be calculated, apply the corresponding door, window quota, the width of the window counted to the outside of the door frame. 4, frameless window by the fan's peripheral area calculation. 5, roll gate installation by its hole height plus 600MM multiplied by the actual width of the door in square meters. Install the electric device to set the calculation, the shutter door on the door to install the fan calculation, small door area should be deducted. 6, doors and windows fan package galvanized iron, according to the door, window hole area in square meters; doors and windows box package galvanized iron, nail rubber, nail felt according to the size of the door and window openings to extend the meter. 7, the windows and doors on the package of stainless steel plate according to the expansion of stainless steel plate area in square meters. The metal surface or soft side of the wooden door is calculated as the net area of ??the door. 8, the upper part of the ordinary doors and windows have semi-circular window, the amount of engineering should be calculated according to ordinary windows and semi-circular window, calculated by ordinary windows and semi-circular window between the horizontal line on the boundary line. 9, frameless glass door according to its hole area calculation, which part of the fixed door, part of the door to open the door, the amount of work should be calculated separately.
- Q: Rough room provided by the heat of the aluminum alloy doors and windows frame color is dark green, hoping to change to white or black. Do not know what method can be achieved? 1, paint? Will it fall off? 2, see someone online that can change the color foil, do not know what kind of film? More
- Go to the building materials market to buy paint film is estimated to solve your problem
- Q: We have a new brush on the walls and floors of the house, can we live on the balcony of the floor where the floor tile is not painted? We have a balcony on the door can be closed Thank you big
- Daily life can be completely cut off I think nothing, like other people in the decoration, you live the same. Of course, the door was tight, the window was open.
Send your message to us
aluminium windows and doors1
- Loading Port:
- China Main Port
- Payment Terms:
- TT OR LC
- Min Order Qty:
- -
- Supply Capability:
- -
OKorder Service Pledge
OKorder Financial Service
Similar products
Hot products
Hot Searches
Related keywords
