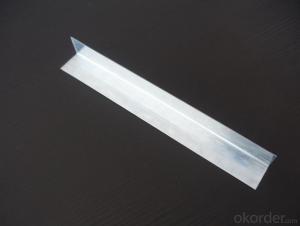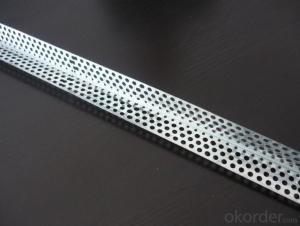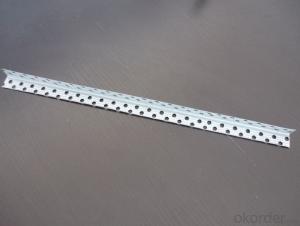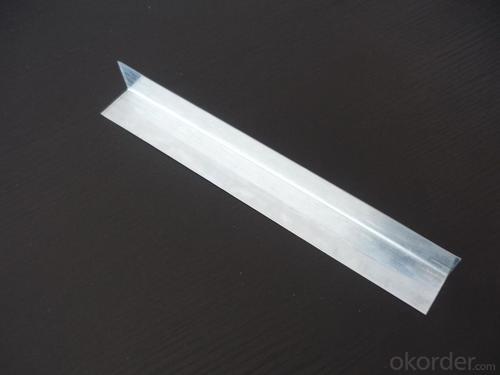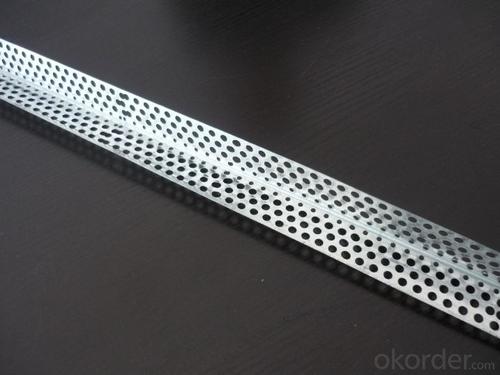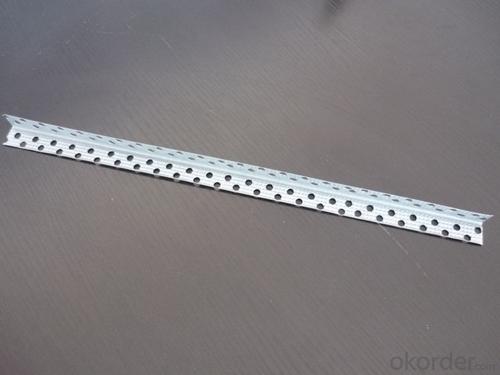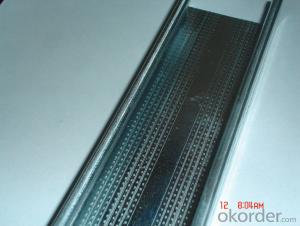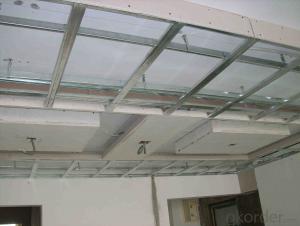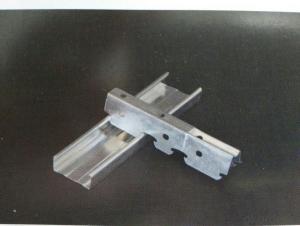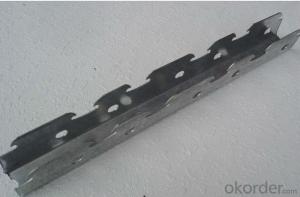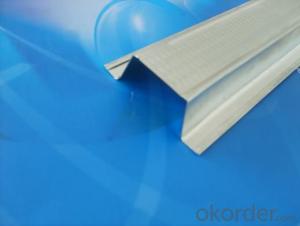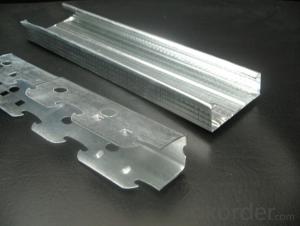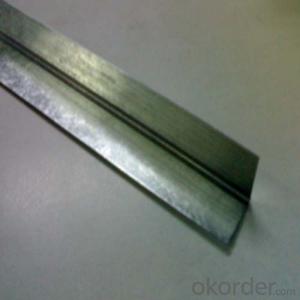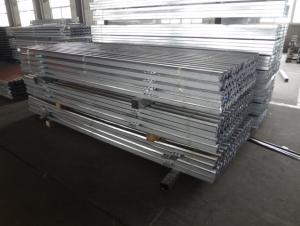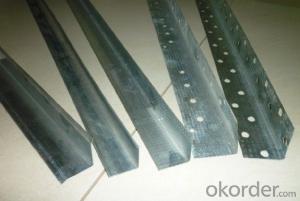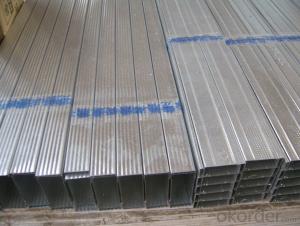0.30mm Wall Angles Ceiling Profile
OKorder Service Pledge
Quality Product, Order Online Tracking, Timely Delivery
OKorder Financial Service
Credit Rating, Credit Services, Credit Purchasing
You Might Also Like
Specifications and Advantages:
1. Material: Galvanized Steel Sheet
2. Items: Crab connector, U-shape, Wall angles and etc.
3. Size: Standard or customized
4. Use: For steel profile (ceiling and partition systems)
5. Easy and fast for installation, time-saving;
6. Can supply products based on specific requirements;
7. Prompt delivery, high quality, competitive price and complete sets of style;
8. Can supply products based on specific requirements;
- Q: Light steel keel ceiling steps? How to use wood?
- Step 1: the line is the roof with ink cartridges hanging wire and ceiling height of the wall set. ??????? 2: roof bolts with hanging bolts ??????? 3: according to the needs of the height of the ceiling cut off the length of hanging wire hanging wire ??????? 4: nail keel corner ??????? 5: set up the main keel and hanging wire with fastening, need to hang the line to pursue the top of the flatness ??????? 6: laying the vice keel If it is mineral wool board keel size is fixed mostly 50X50 cm if it is gypsum board then it is wide 40X40 cm three meters long set joint keel (gypsum board size is 120X300 unit centimeters) ??????? 7: laying the process of laying the decorative lights and the main light of the fastening plate (decoration workers love to board the board when the light on a very good amount of tight screws)
- Q: Tectonic hierarchy of light steel keel
- Operating conditions 1. Construction of the structure should be in the cast-in-place concrete floor or prefabricated concrete floor slab, according to the requirements of the radio, according to the embedded φ6 ~ φ10 reinforced mixed boom, shot without the requirements of the arrangement of large keel location embedded steel hanging Rod, the general spacing of why 900 ~ 1200mm. 2. When the wall of the ceiling room for the brick masonry, the elevation should be in the ceiling along the walls and columns around the masonry embedded wood preservative, along the wall spacing 900 ~ 1200mm, the column should not be buried on each side More than two pieces of wood. 3. Install the roof of the various pipelines and ventilation ducts, to determine the light, ventilation and a variety of exposed mouth position. 4. All kinds of materials all ready to prepare. 5. Ceiling cover panel should be installed before the wall, wet operation project. 6. Take the roof construction platform. 7. Light steel skeleton roof in a large area before the construction, should do the model between the roof of the crown, lamp, vents of the tectonic treatment, block and fixed methods should be tested and approved by the approved before the big Area construction.
- Q: What is the light steel keel?
- Light steel keel according to the use of hanging keel and cut keel, according to cross-section of the form of V-type, C-type, T-type, L-keel. (1) product specifications series of keel main specifications are divided into Q50, Q75 and Q100. The main specifications of the ceiling keel are divided into D38, D45, D50 and D60. (2) Product marking method The marking order of light steel keel is: product name, code, width of section shape, height, thickness of steel plate and standard number. Such as cross-sectional shape of "C" type, width of 50mm, height of 15mm, steel plate thickness of 1. Smm of the ceiling keel marked as: building light steel keel DC 5 0 XIS XI. SGBllg sl (3) the appearance of quality light steel keel shape to be smooth, angular, cut not allowed to affect the use of burrs and deformation. Galvanized layer is not allowed to have skin, from the tumor, shedding and other defects. For corrosion, damage, dark spots, pitting and other defects, according to the provisions of the method should be tested in accordance with the provisions of Table 2-81. Appearance quality inspection, should be 0.5m away from the product under the conditions of bright light, the visual inspection. Light steel keel surface should be galvanized rust, the double-sided galvanized: excellent products not less than 120g / m * m, first-class goods is not less than 100g / m * m, qualified products not less than 80g / m * m. Paint keel with cold-rolled continuous hot-dip galvanized steel strip and paint belt as raw material, through the cold bending process, composite rolling from a reasonable "T" -shaped structure of the thin-walled profile.
- Q: I help people pull the line, to climb the ceiling, but the ceiling of the light steel looks thin, you can climb up? Afraid! I am now 120 pounds.
- Able to stand, if it is a few activities to die.
- Q: What is the ceiling keel, what role
- According to specifications can be divided into: D60 series, D50 series, D38 series, D25 series.
- Q: Ceiling twenty square meters need light steel keel how many roots
- If the height of the room does not exceed 4 meters, usually: the main keel 1.2 meters, vice keel 4 meters (300MM open file), 1 meter pole, gypsum board 1.05 square (5% loss). Accessories too much here to do not introduce. The above calculation method is limited to flat top, if the shape plus 20% -30%
- Q: Ecological wood veneer gypsum board closed light steel keel ceiling decoration drawings so what is the meaning? How to understand
- The above is just speculation in accordance with the practice only, the designer belongs to the garbage family, did not see such a "note". It is recommended to consult the designer, be confirmed, so as to avoid mistakes.
- Q: Integrated ceiling and ordinary and wood keel ceiling difference and good or bad?
- Integrated ceiling is a combination of decorative and practical multi-function ceiling. Ceiling keel, integrated ceiling accessories, is a play on the role of supporting the entire ceiling plate accessories. In general, the ceiling keel is divided into light steel keel, wood keel, aluminum keel and so on. Distinguish between the ceiling with a wooden keel good or light steel keel good
- Q: Attic light steel keel gypsum board ceiling construction drawings how to draw?
- Is the light steel keel plus gypsum board slightly, the plane is the projection plan, draw the steeple on the line;
- Q: Light steel keel paper gypsum board ceiling construction process
- 1. Process: Slide - → Install the big keel boom - → install the big keel - → install the keel - → install the keel - → install the cover cotton board - → install the pressure bar - → brush anti-rust paint 2. Pin line: According to the floor elevation line, with the ruler vertical volume to the top [shed design elevation, along the wall, the column around the ceiling height, and along the elevation of the ceiling line, draw a good line on the wall line. 3. Install the big keel boom: After playing the high level of the ceiling and the keel position line, determine the elevation of the lower end of the boom, press the big keel position and the hanging spacing, the boom without the end of the screw thread and the floor embedded rib Connection is fixed.
Send your message to us
0.30mm Wall Angles Ceiling Profile
OKorder Service Pledge
Quality Product, Order Online Tracking, Timely Delivery
OKorder Financial Service
Credit Rating, Credit Services, Credit Purchasing
Similar products
Hot products
Hot Searches
Related keywords
