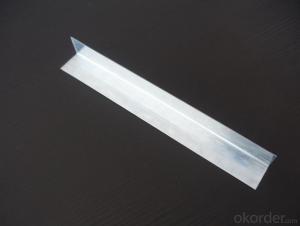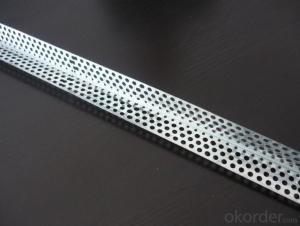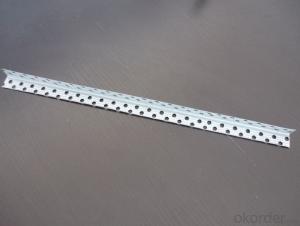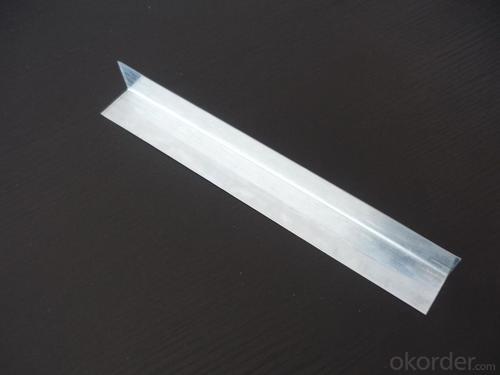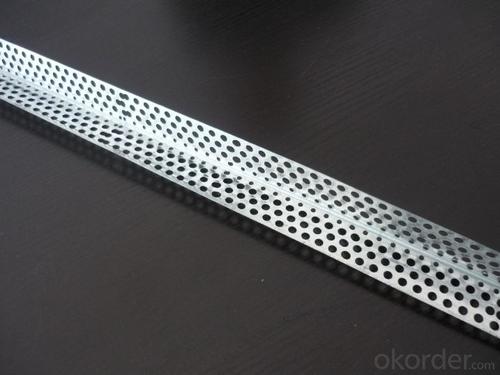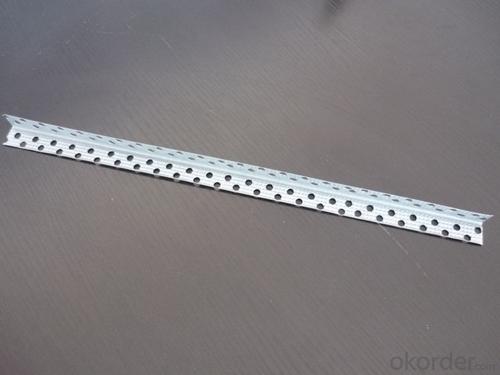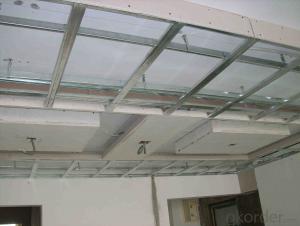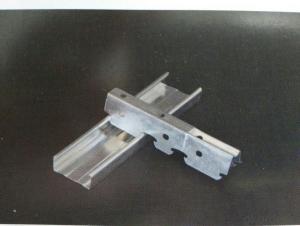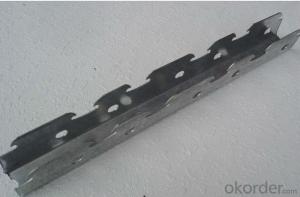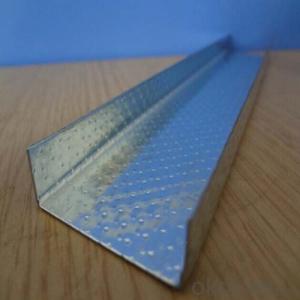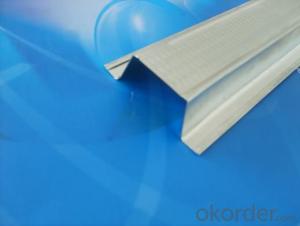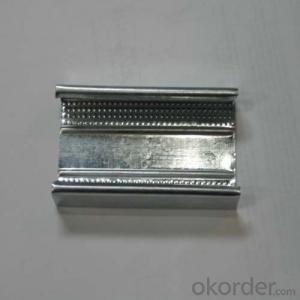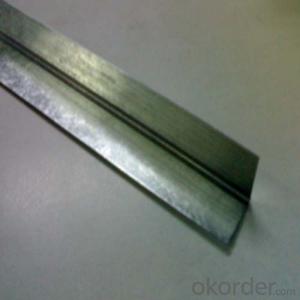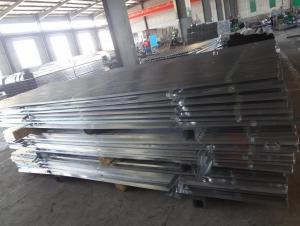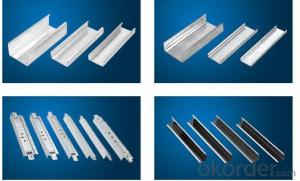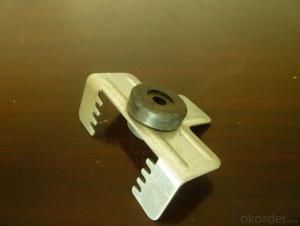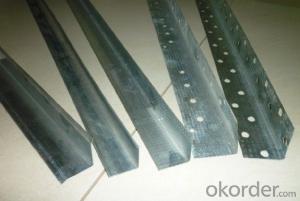0.25mm Wall Angles Ceiling Profile
OKorder Service Pledge
OKorder Financial Service
You Might Also Like
Specifications:
1. Material: Galvanized Steel Sheet
2. Items: Crab connector, U-shape, Wall angles and etc.
3. Size: Standard or customized
4. Thickness: Standard or customized
5. Use: For steel profile (ceiling and partition systems)
Feature:
1. Light weight, high strength, safely;
2. High zinc coating, moistureproof, fireproof;
3. Easy and fast for installation, time-saving;
4. Durable, long time life;
5. Recyclable, environment friendly;
6. Can supply products based on specific requirements;
7. Prompt delivery, high quality, competitive price and complete sets of style;
- Q: Why the ceiling keel
- 1, modeling should use the ceiling keel, only to facilitate the fixed gypsum board, carved panels, panels and other materials 2, can be directly used wood board primer, which is only suitable for small area ceiling keel, it acts as a keel role. Expansion: home use generally use wooden keel, tooling or large-scale ceiling is required to use light steel keel.
- Q: Decoration light steel keel ceiling in the side of the keel main keel vice keel What is the meaning?
- The side keel is used for fixing to the wall, with the keel connected with the keel, the main keel connected to the pole to connect the vice keel.
- Q: Light steel keel gypsum board ceiling need floor?
- Modeling more complex when the bottom of a good job, Moreover, plus the bottom plate can be more money ah. As far as possible Huayu customer plus such a greater profit it
- Q: Divided u-type light steel keel in the ceiling spacing of less than 2 meters, 2.5 meters or less, according to the large keel count spacing, or by the small keel count spacing.
- Do not understand your "spacing within 2m", "2.5m or less" What does it mean. Light steel keel ceiling is a standard, the main keel and the main keel spacing between the maximum can not exceed 1.2m, if more than this distance, and should try to do reinforcement treatment;
- Q: Light steel keel and wood keel the difference
- Light steel keel advantage is not easy to deformation, the disadvantage is to do modeling difficult; The advantages of wood keel is easy to do all kinds of modeling, the shortcomings are easy to crack. Top construction method, classification, comparison: Wood keel ceiling: Wood keel is easier to do local shape, keel brush fire paint twice, keel with nails or nail fixed, each with two nails fixed, made 300 * 300 or 400 * 400 frame, Adjust the low, straight, after the acceptance of gypsum board, the use of self-tapping fixed, self-tapping density: 20cm, the edge part of the density should be some. Wood keel and light keel combination: Do not recommend this practice, the individual feel better than the complete wooden keel or completely light keel production of strong. And the construction time is relatively troublesome. Completely use light keel: Light steel keel is not easy to do local shape, the use of expansion screws, d nails, etc., to install more solid. Light Gang keel with fire, not easy to deformation, strong and so on, is currently widely used method. Whether it is a large area of ??the ceiling or local ceiling can use this method of construction. Ceiling Note: Top, the keel of the wall should be fixed with a wooden wedge, nail, or with an expansion bolt. Do not use spikes (easy to fall). When the gypsum board is installed, the gypsum board seams are staggered from the keel frame. Fixed gypsum board: the use of self-tapping fixed, do not agree with the use of spikes (nail many, small, easy to brush anti-rust paint).
- Q: Construction schedule of light steel keel ceiling
- How much area? What shape? Elaborate
- Q: Ceiling 3 meters long light steel keel how much money one
- 4 to 5 quick money one meter
- Q: Light steel keel second ceiling
- Secondary ceiling local use of wood core board structure, hanging hanging wooden core board structure can do two ceiling.
- Q: Light steel keel ceiling installation detailed process
- Install the side keel: The installation of the edge keel should be designed according to the design requirements of the elastic line, along the horizontal column on the pillars of the L-shaped galvanized steel bar with self-tapping screws fixed on the embedded wood bricks, such as concrete studs, The spacing of the nails should be less than the distance between the keel.
- Q: Home decoration living room ceiling (light steel keel or wood keel) between the two, what is the difference?
- Light steel keel ceiling, from the small area of the process is harder than the wood keel, but the high flatness
Send your message to us
0.25mm Wall Angles Ceiling Profile
OKorder Service Pledge
OKorder Financial Service
Similar products
Hot products
Hot Searches
Related keywords
