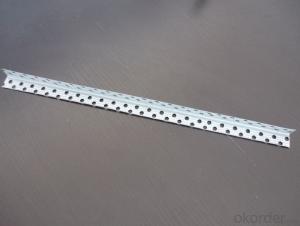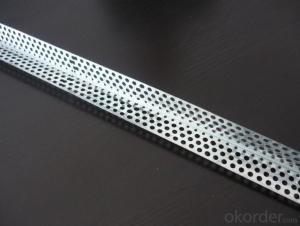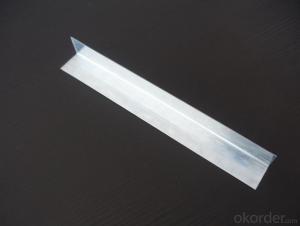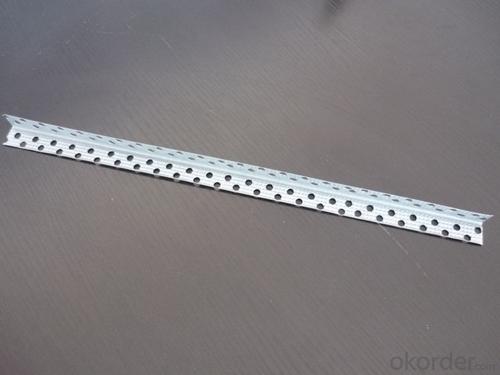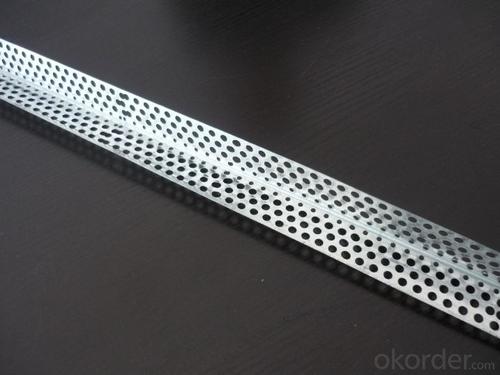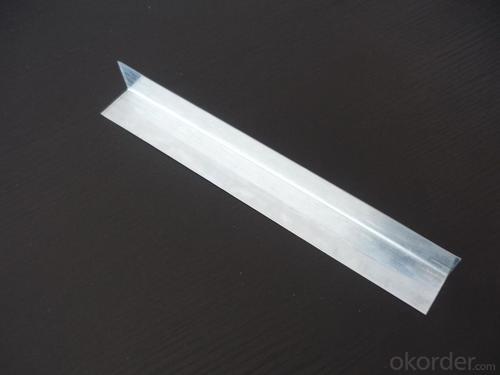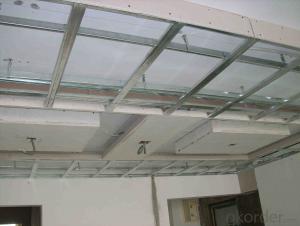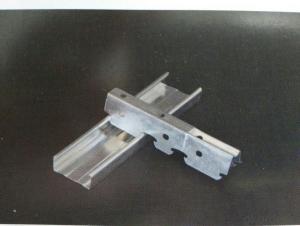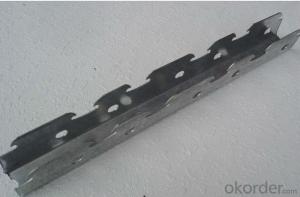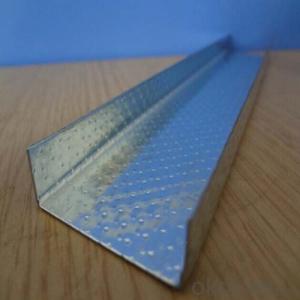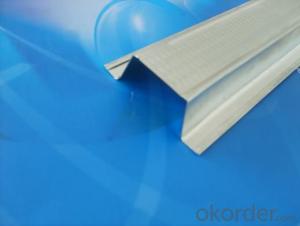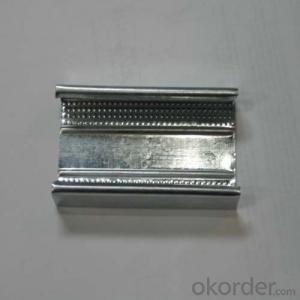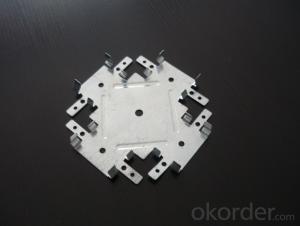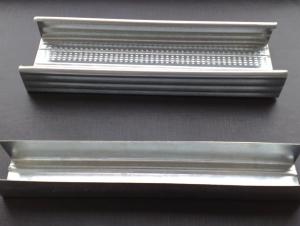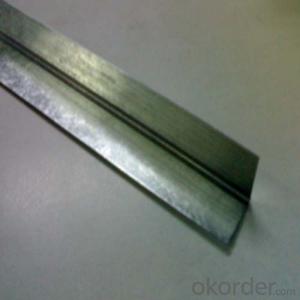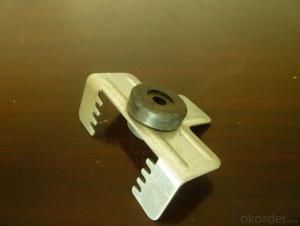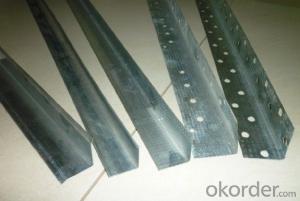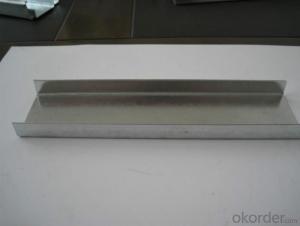Ceiling Profile Wall Angles for Steel Profiles
OKorder Service Pledge
OKorder Financial Service
You Might Also Like
Specifications:
1. Material: Galvanized Steel Sheet
2. Items: Crab connector, U-shape, Wall angles and etc.
3. Size: Standard or customized
4. Thickness: Standard or customized
5. Use: For steel profile (ceiling and partition systems)
Feature:
1. Light weight, high strength, safely;
2. High zinc coating, moistureproof, fireproof;
3. Easy and fast for installation, time-saving;
4. Durable, long time life;
5. Recyclable, environment friendly;
6. Can supply products based on specific requirements;
7. Prompt delivery, high quality, competitive price and complete sets of style;
- Q: Toilet integrated ceiling with good or good light steel keel good
- Light steel keel is a high-quality continuous hot-dip galvanized strip as a raw material, the cold bending process from the building with metal skeleton. Fire, rust, anti-aging performance. Wood keel commonly known as the wooden side, mainly by the pine, linden wood, fir, imported drying planing and other wood processed into rectangular or square section of the wood. Easy to shape, easy to install nail sticks easy to install, especially suitable for connection with other wood products, the disadvantage is not moisture, easy to deformation, no fire,
- Q: What is a man ceiling, what is not a man ceiling?
- Are here you find yourself (a) the structure of the suspended ceiling Suspended roof generally consists of three parts: boom, skeleton, surface layer. 1. Boom (1) the role of boom: to withstand the ceiling layer and the backbone of the load, and this tea to the roof of the load-bearing structure. (2) the material of the boom: most of the use of steel. 2. Skeleton The role of the skeleton: to withstand the load of the ceiling layer, and the load through the boom to the roof load bearing structure. Skeleton of the material: a wooden skeleton, light steel dragon skeleton, aluminum dragon skeleton and so on. The structure of the skeleton consists of the main keel, the sub keel and the joist, the second grid, and the small frame. Light steel keel and aluminum alloy keel in the T-type, U-type, LT-type and all kinds of special keel and so on. 3. Surface layer The role of the surface layer: decorative interior space, as well as sound absorption, reflection and other functions. Surface layer of materials: paper gypsum board, fiberboard, plywood, calcium-plastic plate, mineral wool sound-absorbing, aluminum and other metal plate, PVC plastic plate. The form of the surface layer: bar, rectangular and so on.
- Q: Ceiling light steel keel specifications are models which several
- Light steel keel is divided into wall keel (Q) and ceiling keel (D) two categories
- Q: Master ceiling should choose what specifications of light steel keel
- Your phone number to me! So hard to say
- Q: Light steel keel ceiling and wood keel ceiling What is the difference between ah! Which performance is better, the price difference is different! Ask everyone!
- Home decoration on the process requirements are higher.With the wooden keel to make the framework easy to correct .. so that the ceiling is not easy to deformation in the installation, after all, is the wood due to changes in the weather season, there will be hot up cold shrinkage. When the decoration is generally required for the wooden keel frame fixed. Fixed in the ceiling keel should be every 60 cm should play an expansion screw. The next well-shaped frame should be bayonet handle, gun nail fixed. Well shape frame every 30 cm The wood keel is a flammable material, no fire .. at the price of wood keel than light steel keel is higher .. now wood keel one meter at least 2 yuan. , Light steel keel need to be placed side by side .. Light steel keel because the specifications are too long, not suitable for use in the family, because the home decoration is not like a tooling decoration ceiling is a large area with light steel keel is drawn, The family can not draw, but also a reason is the family ceiling because the area is only part of the use of light steel keel is not to do. Must be the wooden keel frame can be .. so in the home decoration with wood keel is the best choice.
- Q: Now home decoration, the original ceiling with light steel keel. Now began to install, decoration company said light steel keel will be relatively thick, there will be a sense of oppression, to be replaced by wood keel. Will you heroes this is based on it?
- You did not specify your home that the ceiling is the number of "thickness" - should be said that the upper and lower height, here can only tell you, light steel keel ceiling minimum height of 15 cm. That is, if the bottom of the ceiling, to the bottom of the floor between the distance of 15 cm or more, do light steel keel ceiling is possible. Your home that the ceiling should not be 15 cm are not it? With light steel keel to do the ceiling, compared with the use of wood keel to do, relatively more trouble, because the small size, coupled with the possibility of modeling and other reasons, the decoration company may be reluctant to use it. However, the use of light steel keel to do the ceiling, in the prevention of deformation of the ceiling, gypsum board surface cracking, etc., than the wooden keel to do the ceiling is much better. So, if the distance is no problem, ask them to use light steel keel to do the ceiling as well
- Q: Consultation: What is the keel of the living room ceiling?
- Light steel keel, it is not on the use of wood side
- Q: Light steel keel gypsum board ceiling construction practices?
- The following is the approximate process, the specific process recommendations or need to look at the construction site to do. Pellet to determine the location of the hanging point - and then drill holes - install the hanging bar - and then install the main hook - install the main keel - install the sub-hanging - install the vice keel - install gypsum board - After the work of the painter. Which in the packaging gypsum board to do before the concealment project acceptance. Mainly light alignment must be accurate
- Q: Ecological wood veneer gypsum board closed light steel keel ceiling decoration drawings so what is the meaning? How to understand
- The above is just speculation in accordance with the practice only, the designer belongs to the garbage family, did not see such a "note". It is recommended to consult the designer, be confirmed, so as to avoid mistakes.
- Q: Light steel keel ceiling need to pay attention to what issues?
- 1, ceiling uneven: small keel installed when the elevation is not allowed. Construction should pull the line, so that through the long keel by arch requirements, so that the elevation of accurate location. 2, wooden skeleton firm is not strong: large keel and hanging connection method, keel nail method should meet the design and construction requirements. 3, cover slab block gap is not straight, wide and inconsistent, construction should pay attention to plate specifications, block size, the installation location is correct. 4, pressure section, the pressure side is not tight, not straight: the construction should be the position of the line, cover the stone joints should be straight, pressure and sliver slate close to dense.
Send your message to us
Ceiling Profile Wall Angles for Steel Profiles
OKorder Service Pledge
OKorder Financial Service
Similar products
Hot products
Hot Searches
Related keywords
