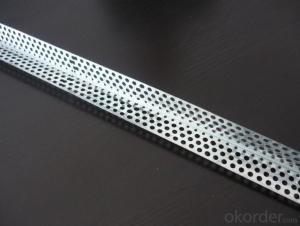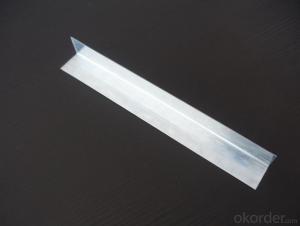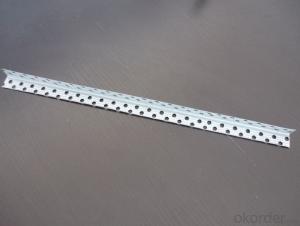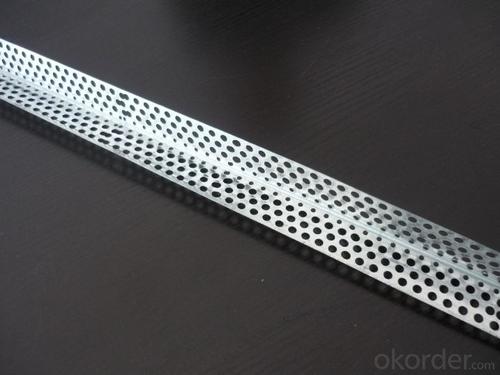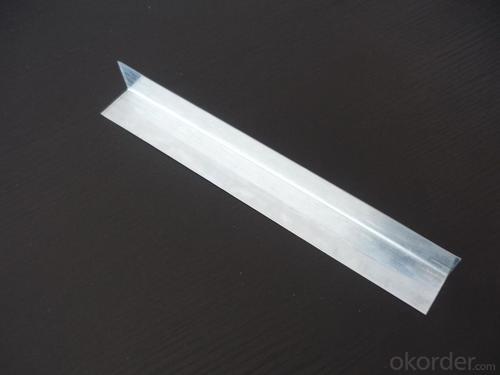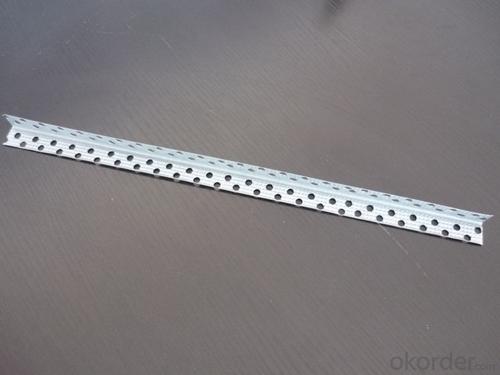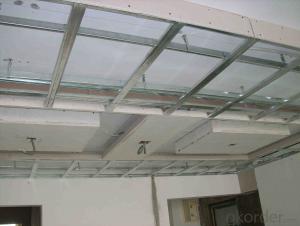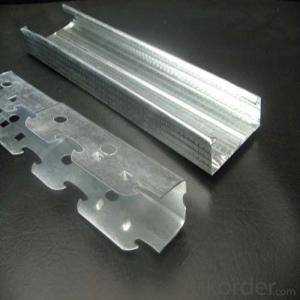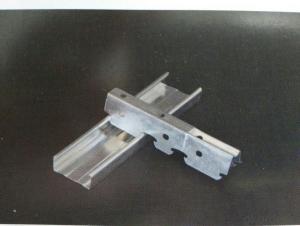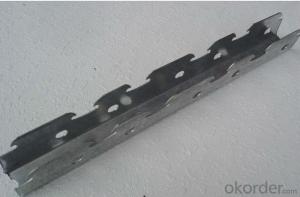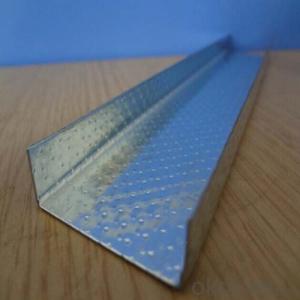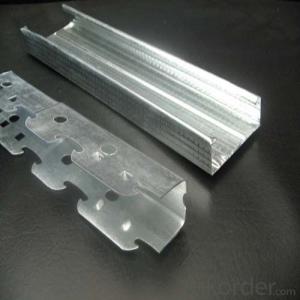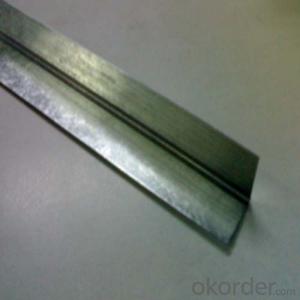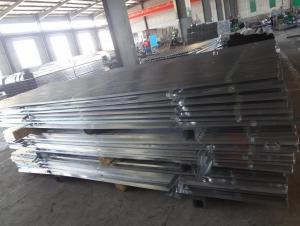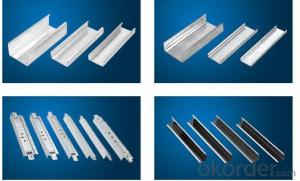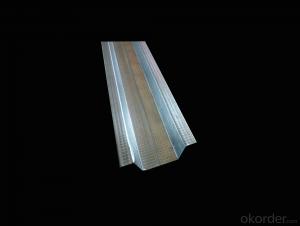0.35mm Wall Angles Ceiling Profile
OKorder Service Pledge
Quality Product, Order Online Tracking, Timely Delivery
OKorder Financial Service
Credit Rating, Credit Services, Credit Purchasing
You Might Also Like
Specifications and Advantages:
1. Material: Galvanized Steel Sheet
2. Items: Crab connector, U-shape, Wall angles and etc.
3. Size: Standard or customized
4. Use: For steel profile (ceiling and partition systems)
5. Easy and fast for installation, time-saving;
6. Can supply products based on specific requirements;
7. Prompt delivery, high quality, competitive price and complete sets of style;
8. Can supply products based on specific requirements;
- Q: Would like to ask about the difference between the two and the construction process, which also a cheaper ceiling ah?
- The difference is simple, Use the wood to do keel cheap, but not strong; with Cyclobalanopsis keel firm, really expensive. In fact, the wood is not so strong. Qinggang keel is also not where you go.
- Q: Ceiling light steel keel specifications are models which several
- Light steel keel is divided into wall keel (Q) and ceiling keel (D) two categories
- Q: Light steel keel ceiling and wall construction technology
- The main machine main equipment include: saws, toothless saws, nail guns, hand saws, hand plane, pliers, screwdrivers, moving, square feet, steel ruler, steel level and so on.
- Q: What kind of size of the ceiling?
- Ceiling with wooden keel is generally 3 * 4CM, light steel keel used rarely used for home improvement, specifications are generally 50, 38 two series models!
- Q: Will the use of light steel keel and gypsum board ceiling decoration home ceiling, how much money ah?
- Flat top artificial materials 55 yuan a square, the opposite sex 75 to 80 yuan a square
- Q: Light steel keel ceiling hidden information, including what ah
- Keel, hanging tendons to meet the design requirements and related specifications;
- Q: Light steel keel gypsum board ceiling hanging cut short can be connected to you
- One can pick up, buy a place to have a set of reed, about three centimeters. If you hang the tendons shorter than five centimeters recommended more short points up and down regulation.
- Q: The difference between light steel keel ceiling and macadam ceiling
- The former light weight, you can easily hang a variety of modeling top, which is estimated that no advantage, weight heavier, install trouble, etc.!
- Q: Do you need to leave a gap between the ceiling and the wall? If you need to stay much in line with design requirements? Need to do those deals
- Light steel keel manuscript board ceiling and the need to stay between the wall, leaving 5MM is enough
- Q: Light steel keel ceiling specifications require boom length greater than 1500MM to add anti-support, what is anti-support? How to set up? The best specific construction node map, thank you!
- Anti-support can play what role
Send your message to us
0.35mm Wall Angles Ceiling Profile
OKorder Service Pledge
Quality Product, Order Online Tracking, Timely Delivery
OKorder Financial Service
Credit Rating, Credit Services, Credit Purchasing
Similar products
Hot products
Hot Searches
Related keywords
