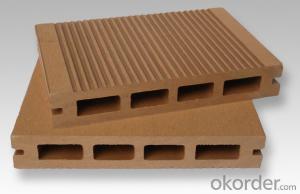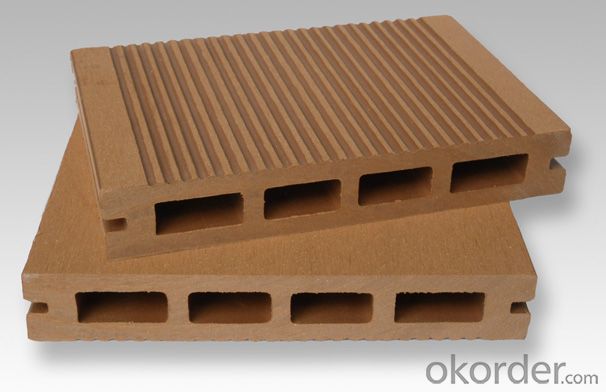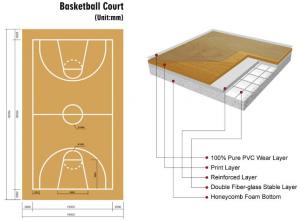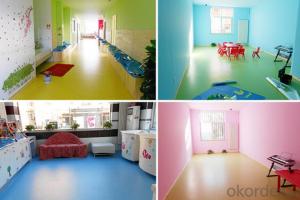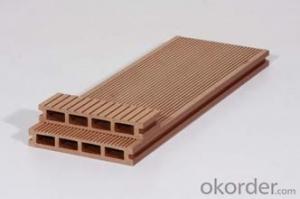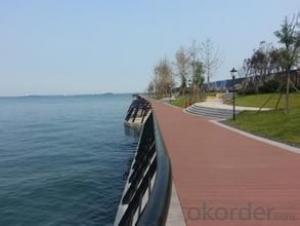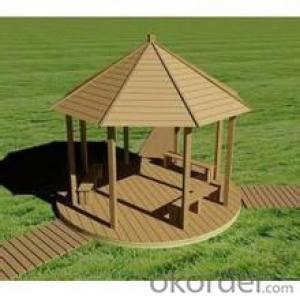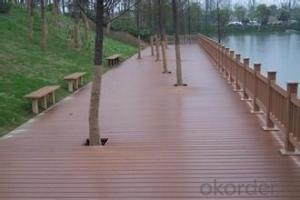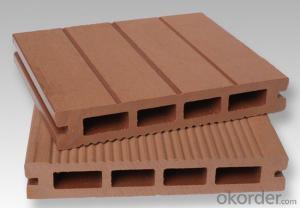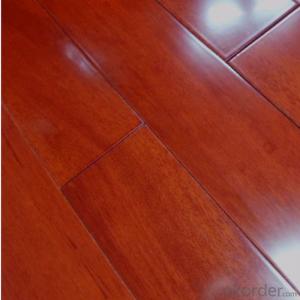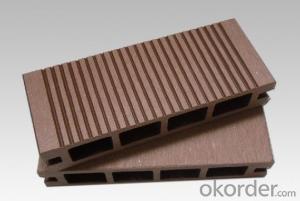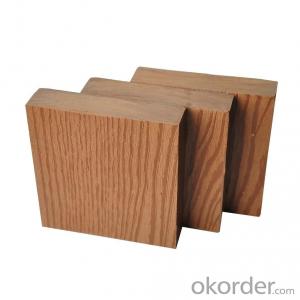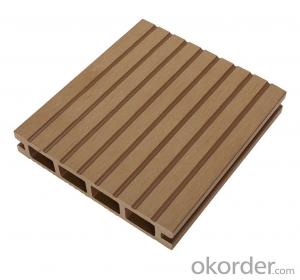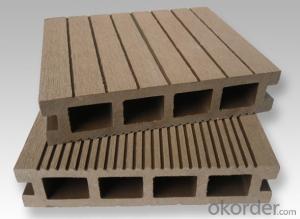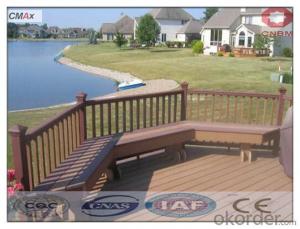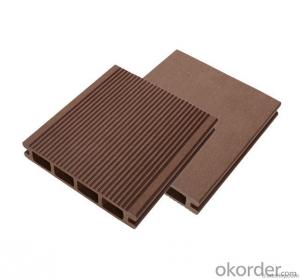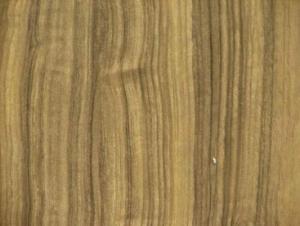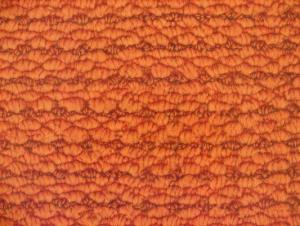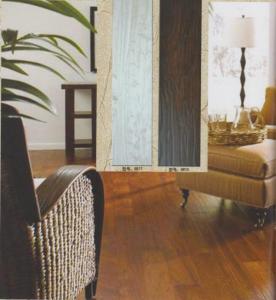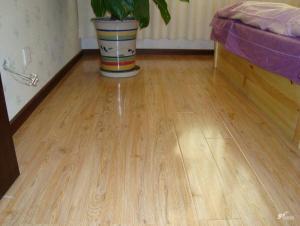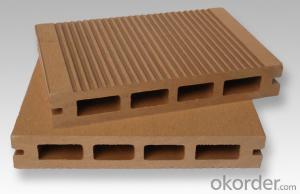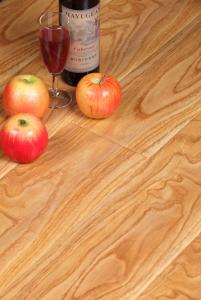WPC / WPC Decking / WPC Flooring
- Loading Port:
- China Main Port
- Payment Terms:
- TT OR LC
- Min Order Qty:
- -
- Supply Capability:
- -
OKorder Service Pledge
OKorder Financial Service
You Might Also Like
Wood-Plastic Composite (WPC) floor accessory is manufactured from a combination of plastic, natural fiber and some additives using special equipments. It mixes natural fiber and plastic perfectly to keep the natural impression of wood but with rich colors of plastic. It has gradually replaced wood and plastic, getting widely used in more and more fields.
For our wpc decking floor, there are many kinds of types, such as TW-K01(150 x 35 mm)TS-01(150 x 25mm), TH-07(140 x 30 mm), TS-A01(90 x 20mm),TH-16(133 x 24 mm, solid design) etc..
1. Material: 50% natural wood flour; 35%~40%HDPE, 10%~15% additives
2. Color: cedar, grey ,red pine, coffee, brown, nature wood etc.
3. Usage: outdoor, garden, summer house, villa, pool surrounds, exterior floor, seaside walk board etc.
4. Normal length: 5.4 meters/pc, can also be cut according to the requirement of customer.
5. Surface treating methods: Brushing, groove, sanding, embossing etc.
6. CE Approved
7. Advantages:
Keep the excellent character of plastic | Have the properties of wood | Produce fire-new WPC |
weatherproof | easy to cut, fix and glue | Can be recycled with 100% |
no crack, split, warp, or splinter | easy to tenon , drill and nail | No sting of wood |
High dimensional stability | Natural feeling0 | Requires less routine maintenance |
Resistance to insects | Resistance to UV | Is environmentally friendly |
easy to manufacture manifold profiles | innocuous | Multicolor, and needn't to painting |
- Q: Is it necessary to make wooden keel for solid wood flooring?
- Do not do keel, just in the bottom of the building or cottage pavement to be moisture-proof treatment. Pavement, the indoor temperature should be in accordance with the provisions of the product specification requirements. The bottom of the floor should be full of moisture at the end of the pad, pavement formation, seams can not be laminated, and the use of tape Jidong habitual orange orchid. and many more.
- Q: The role of wood floor buckle ~
- Friends, hello, I am dedicated to the installation of wood flooring. The role of the mouth is to prevent the floor damp, hot up and down because the floor of the long head of the general manager of the board who hold the OKorder side will leave a centimeter of contraction Every side of the floor is to keep the edge of the article, but also look better.
- Q: About 5 years ago my dad put Pergo floors downin our house. It seems like now I am noticing thatwhen it is humid and/or rainy there is moistureon top ot the flooring. I didn't notice this the firstfew years. My dad said many people are having trouble with Pergo floors and ripping them up?JUst wondered what could be causing this.It makes the floors feel sticky and never lookclean. I am probably gonna pull them up soon. Anyone have a good suggestion forflooring in a home with kids/pets? Thanks
- I have pergo floors as well and the answer about ventilation is spot on the mark. I was sure to use a rubber based padding as when when I installed mine to prevent any moisture. Is it possible that you live in a very humid area? I don't know the specifics. It may be best to check with a reputable local contractor. I have lived all over the United States and each area carries with it, their own separate building challenges.
- Q: How to clean up the concrete on the floor of the new house
- Take the water bubble, soft and then take a small shovel, and particularly good shovel.
- Q: 502 glue dripping on the wooden floor how to do? How to get rid of 502 glue?
- With paper towels or small cloth dipped in gasoline, covered in 502 above, after a while you can erase,
- Q: Three layers of solid wood flooring panel, core layer and the bottom of what are the requirements?
- 1: core thickness of not less than 7mm2 core width can not be greater than 6 times the thickness of 3, the gap between the core can not be greater than 3mm
- Q: Is the bottom floor of an apartment building considered a story? You know, a "three-story building," etc.
- As long as it's not considered a basement apartment, then it is the first story. Also called ground floor. A garden apartment is usually halfway underground and halfway above ground. I honestly don't know if they are considered basement or 1st floor since they are a bit of both.
- Q: My bathroom floor is currently covered with linoleum. I plan to strip the floor of this down to the sub-flooring (wood). What steps will I need to take to ceramic tile my bathroom floor? What things will I have to buy and in what order from start to finish to go from sub-floor to completed ceramic floor?Thanks!10 POINTS to the best answer!!!
- After you strip the floor you will need to make your it is sound and secure. You need a smooth clean surface. For a bathroom you need dura roc or hardie backer as an underlayment. You will need to do a dry setting of the tiles. That means lay the tiles out to figure the best pattern and get an idea as to space etc. once you know how you want the tiles laid start cutting. You will need a mastic/thinset to set the tiles...whichever one you choose just follow directions. The directions will tell you what size trial you will need to spread the mastic/thin set. as you set the tiles insert spacers they come in different sizes. after all the tiles are set, let sit for 24 hrs. clean out any grout lines and remove the spacers. now you are ready to grout. grout comes in different colors and there is a sanded grout and a non sanded. When you buy the tile ask the sales person which grout you need for that tile, sanded or non sanded. some tiles will scratch with sanded tile. follow directions on the grout. make sure you wipe of any clumps of grout or it may not come off. lightly wipe extra grout as your grouting. there will be a haze over the tiles. you can wipe over the tile very lightly every few hours.
- Q: I have a small house that is 3 feet off the ground on a permanent foundation (insulfoam block). It is completely enclosed and has a vapor barrier on the dirt under the house. The floor is a standard wood floor with floor joists and has carpet and pad on it. I notice that the house is warm....but the floor is cool and it feels breezy at floor level. I was wondering if insulating the floor under the house may help?
- A possible shortfall to insulating the floors would be the water lines in the crawl freezing in cold weather.
- Q: Would it be awkward to have tile on both the floor & counter top? We have white cabinets, stainless steel appliances & I want medium brown floors & counter tops...would this be weird?
- It's true that solid surface would be best; however, you can use a granite tile at a much lower cost than a slab. Use dark grout and seal it properly to avoid the problems the other person mentioned. As far as color is concerned; I think I might want the floor a little lighter than the counter tops - to make them pop. Same color family, just slightly different tones or textures. Also, if you don't have a lot of counters, you can ask for a discounted granite slab; most granite places have leftovers. Make sure you have some warm color lighting or accessories to spice up your look; like oranges or reds.
Send your message to us
WPC / WPC Decking / WPC Flooring
- Loading Port:
- China Main Port
- Payment Terms:
- TT OR LC
- Min Order Qty:
- -
- Supply Capability:
- -
OKorder Service Pledge
OKorder Financial Service
Similar products
Hot products
Hot Searches
