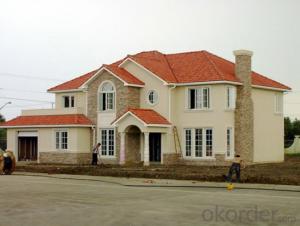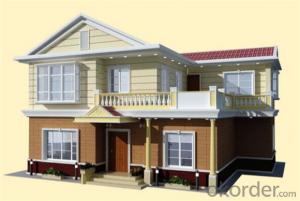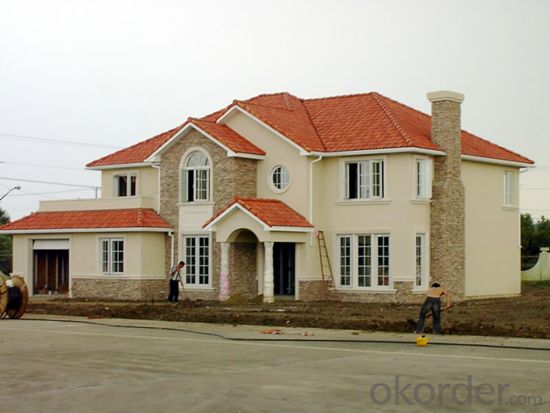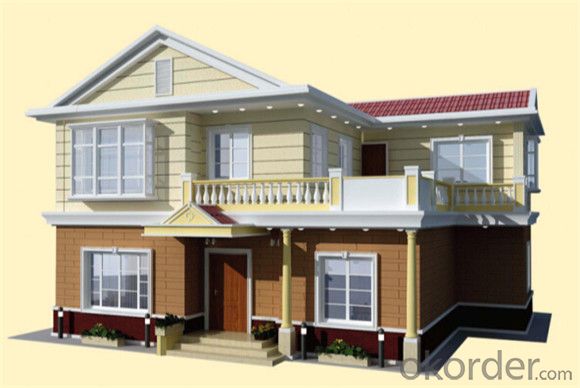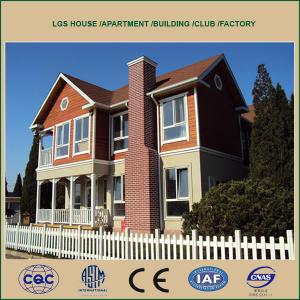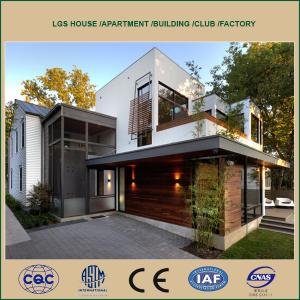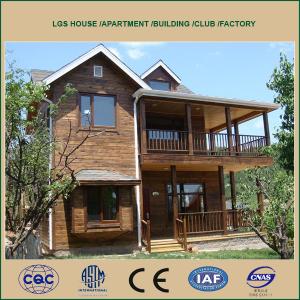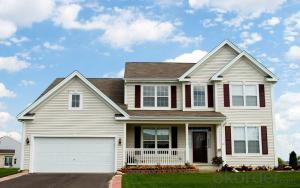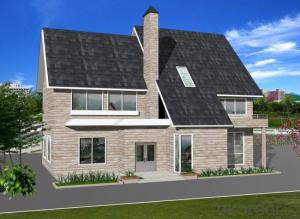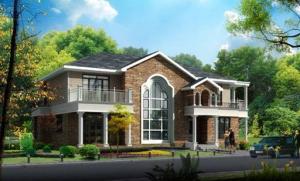Villa Prefabricated House with Mordern Design
- Loading Port:
- China main port
- Payment Terms:
- TT OR LC
- Min Order Qty:
- 50 m²
- Supply Capability:
- 10000 m²/month
OKorder Service Pledge
OKorder Financial Service
You Might Also Like
Specification
1.Description of Villa :
Structure is reliable: Light steel structure system is safe and reliable, satisfied modern architecture concept.
Easy assembly and disassembly: The house can be assembled and disassembled many times, used repeatedly.
It just need simple tools to assemble. Each worker can assemble 20~30 square meters every day. 6 worker can finish 300sqm prefab house in 2 days.
Beautiful decoration: The prefab house is beautiful and grace, have bright and bland colour, flat and neat board, with good decoration effect.
Flexible layout: Door and window can be assembled in any position, partition wall panel can be assemble in any transverse axes sites. Stair is assembled in outside.
Using life: All the light steel structures have antisepsis-spraying treatment. The normal using age are above 15 years.
2.Feature of Villa :
1. Main steel frame: galvanized steel or powder coated steel work, firm and durable.
2. Main material of the wall & roof: EPS, PU or Rock Wool with 0.5mm color steel, light and strong, water proof, moisture proof and heat resistance.
3. The house can resist different weather, such as typhoon, heavy rain and earthquake.
4.Almost dry construction, the assemble of light steel villa do not need much water, which is more environmental friendly than building the concrete building. More fit to the eco trend.
5.Water pipe and wires can be fixed and hidden into the sandwich panel which is nice looking.
6. Different design and decoration. The floor and wall can be decorated by different material according to the customer‘s demand.
7.Wide-range in application, it can be widely used as Villa, vacation village, low-rise residence, hotel, Civil or Commercial Building.
3. Villa Images:
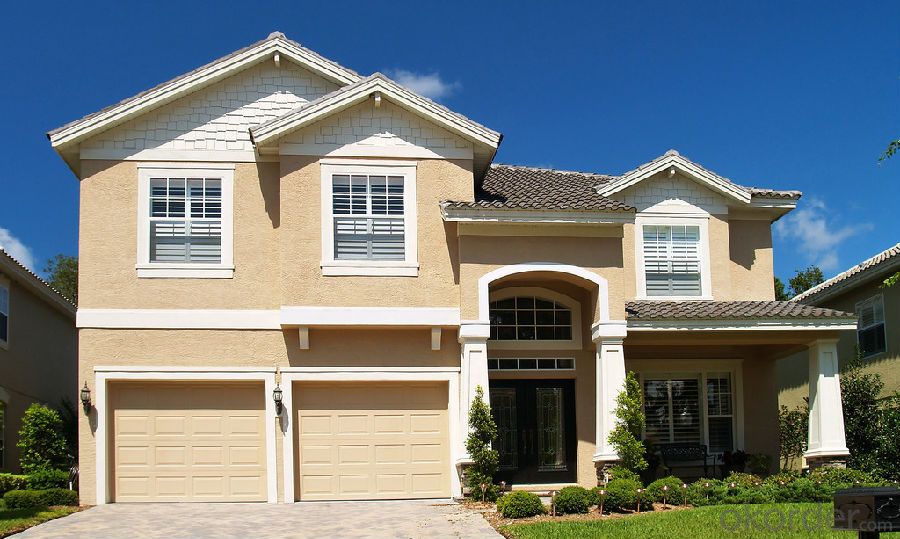
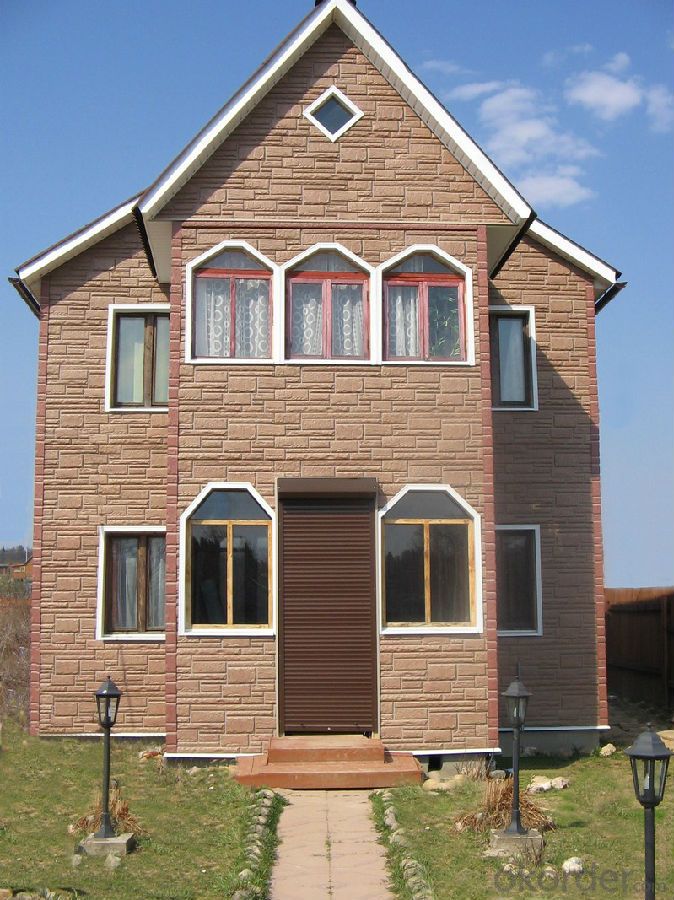
4.Specifications of the Villa:
1. The main frame (columns and beams) is made of welded H-style steel or hot rolled steel H section. steel materials: Q345 & Q235;
2. The columns are connected with the foundation by pre-embedding anchor bolt.
3. The beams and columns, beams and beams are connected with high strength bolts.
4. The envelop construction net is made of cold form C-style purlins.
5. Bracing System: Square Hollow Section and Circular Hollow Section;
6. Surface Treatment: Rust-proof Painting with 2-4 Layers;
7. Span: The max span is 50m between supporting bases.
5.FAQ
1. Q: How much is this house?
A: Please provide with your house drawing and project location, because different design, different location effect the house materials quantity and steel structure program.
2. Q: Do you do the turnkey project?
A: Sorry, we suggest customer to deal with the foundation and installation works by self, because local conditions and project details are well knowb by customers, not us. We can send the engineer to help.
3. Q: How long will your house stay for use?
A: Our light steel prefab house can be used for about 70 years.
4. Q: How long is the erection time of one house?
A: for example one set of 200sqm house, 8 workers will install it within 45 days.
5. Q: Can you do the electricity,plumbing and heater?
A:The local site works had better to be done by the customers.
- Q: Are container houses suitable for areas with limited access to transportation?
- Yes, container houses are suitable for areas with limited access to transportation. Container houses can be easily transported and assembled in remote locations, avoiding the need for extensive transportation infrastructure. Additionally, the compact and modular nature of container houses makes them adaptable to various terrains and can be easily transported by trucks, ships, or even helicopters if necessary.
- Q: Are container houses suitable for temporary or permanent living?
- Container houses can be suitable for both temporary and permanent living, depending on the specific needs and circumstances. One of the main advantages of container houses is their mobility and flexibility, which makes them ideal for temporary living. They can be easily transported and set up in different locations, making them a popular choice for temporary housing solutions, such as disaster relief or construction site accommodations. However, container houses can also be converted into comfortable and functional permanent homes. With proper insulation, ventilation, and interior modifications, container houses can offer all the necessary amenities and provide a comfortable living space. They can be customized to suit individual preferences and can be expanded or combined to create larger living areas if needed. Container houses are cost-effective and environmentally friendly, as they repurpose shipping containers that would otherwise be discarded. They are also durable and resistant to harsh weather conditions, which makes them suitable for long-term living. However, it is important to consider the limitations of container houses, such as limited space and potential challenges in obtaining building permits in some areas. Ultimately, the suitability of container houses for temporary or permanent living depends on the specific requirements and preferences of the individuals or organizations involved. With proper planning, design, and construction, container houses can provide a practical and sustainable housing solution for both temporary and permanent living.
- Q: What are the requirements for container house structure design?
- to maximize its structural advantages. First, the container building unit can be transported as a whole, the container assembly is easy to disassemble
- Q: Are container houses weatherproof?
- Yes, container houses are weatherproof to a certain extent. The structural integrity and durability of shipping containers make them resistant to various weather conditions. They are designed to withstand extreme weather such as strong winds, heavy rains, and even hurricanes. However, it is important to note that the weatherproofing of container houses also depends on the construction techniques and materials used during the conversion process. Proper insulation, sealing, and the addition of windows and doors are crucial aspects of ensuring that container houses remain weatherproof. Additionally, regular maintenance and checks are necessary to address any potential weak spots or damages that may affect their weatherproofing capabilities over time.
- Q: Can container houses be financed through a mortgage?
- Yes, container houses can be financed through a mortgage. Many banks and financial institutions offer mortgage options specifically for alternative housing options, including container houses. However, the availability and terms of these mortgages may vary depending on the lender and the specific circumstances. It is important to research and consult with lenders who specialize in alternative housing financing to explore mortgage options for container houses.
- Q: Can container houses be built with a home gym or exercise area?
- Certainly, it is indeed possible to construct container houses that include a home gym or exercise area. These houses possess great versatility and can be tailored to suit individual preferences and requirements. By engaging in careful planning and design, one can allocate a specific portion of the container house solely for the purpose of a home gym or exercise area. It is feasible to modify the container by incorporating features such as reinforced flooring, mirrors, specialized lighting, and storage options for exercise equipment. Moreover, the inclusion of windows or skylights can facilitate natural light and ventilation. The compact nature of container houses further simplifies the process of creating a well-equipped and functional exercise space, even within a smaller area. Consequently, container houses present an excellent opportunity to combine a comfortable living space with a dedicated area for fitness and exercise.
- Q: Can container houses be designed with an open floor plan?
- Certainly, an open floor plan can indeed be incorporated into container houses. In actuality, the modular quality of shipping containers renders them an optimal selection for crafting open and versatile living areas. Through meticulous planning and design, containers can be altered and combined to produce roomy and expansive interiors that cater to the preferences of homeowners. Container homes have the potential to possess extensive, unobstructed living spaces that seamlessly link various functional areas like living rooms, dining areas, and kitchens. This open floor plan enables better flow and utilization of space, thereby imparting a greater sense of spaciousness and warmth to the container house. One of the benefits of container houses is the capacity to eliminate interior walls or create sizable openings in order to maximize natural light and augment the sensation of openness. This can be accomplished by utilizing glass walls, skylights, or strategically positioning windows. By doing so, container homes can be bathed in natural light, further enhancing the ambiance of openness and airiness. Moreover, container houses can be tailored to incorporate additional features that facilitate an open floor plan, such as sliding doors, foldable partitions, or multi-functional furniture. These elements bestow flexibility upon the layout, enabling homeowners to easily adapt the space to their evolving requirements. To summarize, container houses are supremely adaptable and can be designed with open floor plans that offer a spacious and flexible living experience. By making the right design decisions and implementing modifications, container homes can generate a modern and inviting atmosphere while optimizing the available space.
- Q: Can container houses be designed to have a spacious kitchen area?
- Absolutely, it is entirely possible to design container houses with a generous kitchen area. Although container homes typically have less square footage compared to traditional houses, there are various ways to maximize the kitchen space through imaginative design and space-saving techniques. One strategy involves adopting an open-concept layout, eliminating unnecessary walls and partitions to create a larger area. By integrating the kitchen with the living or dining space, the overall room can feel much more expansive. Additionally, optimizing the available space can be achieved by utilizing multi-functional furniture and storage solutions. For instance, incorporating kitchen islands with built-in storage or foldable countertops can provide additional workspace when required. Wall-mounted shelves and cabinets can also be utilized to maximize vertical storage, ensuring the kitchen area remains uncluttered. Moreover, the strategic positioning of windows and the infusion of natural light can create a more open and airy ambiance. Installing sizable windows or skylights can introduce an abundance of natural light, thereby making the kitchen space appear more expansive and inviting. Lastly, the selection of an appropriate color palette and materials can greatly contribute to the perception of a larger kitchen area. Lighter colors such as whites, neutrals, or pastels can impart a brighter and more spacious feel. Additionally, incorporating reflective surfaces like glass or mirrors can create an illusion of depth and roominess. By making thoughtful design choices and embracing innovative solutions, container houses can undoubtedly feature a spacious kitchen area that caters to the needs and preferences of homeowners.
- Q: Are container houses insulated against noise?
- Yes, container houses can be insulated against noise. Insulation materials like foam or fiberglass can be added to the walls, floors, and ceilings of container houses to reduce sound transmission from outside. Additionally, double-glazed windows and sealing techniques can further enhance noise insulation in these houses.
- Q: Can container houses be designed to have a backyard?
- Certainly, it is possible to design container houses with a backyard. These houses are incredibly versatile and can be tailored to the specific desires and requirements of the homeowner. Although they are initially constructed using shipping containers, they can be altered and expanded upon to incorporate additional living spaces, including a backyard. There are numerous methods to create a backyard in a container house. One option is to utilize the container's roof as a patio or outdoor living area. By installing a durable and weather-resistant flooring and suitable furniture, the roof can be transformed into a practical backyard space. This enables homeowners to engage in outdoor activities, entertain guests, or simply relax in the comfort of their container house. Another possibility is to extend the container house itself, thereby establishing a dedicated backyard area. This can be accomplished by adding more containers or constructing additional rooms adjacent to the primary structure. By expanding the living space, homeowners can have a backyard that is directly accessible from the main living area, offering convenience and ease of use. In addition, container houses can also incorporate traditional backyard elements such as gardens, lawns, or even swimming pools. With careful planning and creative landscaping techniques, container houses can possess exquisitely designed backyards that provide a serene and enjoyable outdoor experience. In conclusion, container houses can indeed be designed with a backyard. Through innovative design and customization, homeowners can create a backyard space that perfectly suits their needs and preferences. This allows them to fully embrace the advantages of living in a container house while also enjoying a functional and inviting outdoor area.
Send your message to us
Villa Prefabricated House with Mordern Design
- Loading Port:
- China main port
- Payment Terms:
- TT OR LC
- Min Order Qty:
- 50 m²
- Supply Capability:
- 10000 m²/month
OKorder Service Pledge
OKorder Financial Service
Similar products
Hot products
Hot Searches
Related keywords
