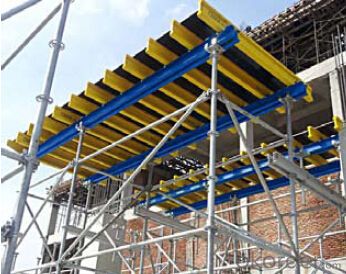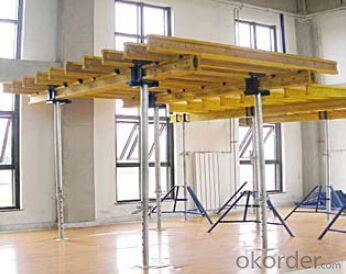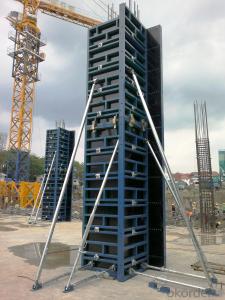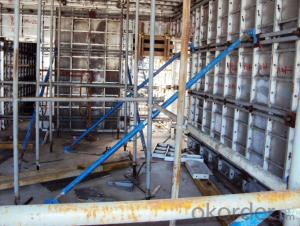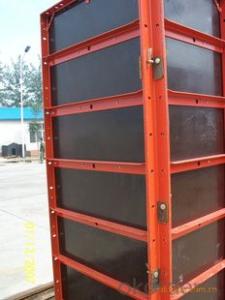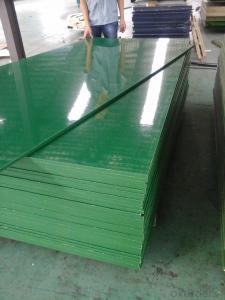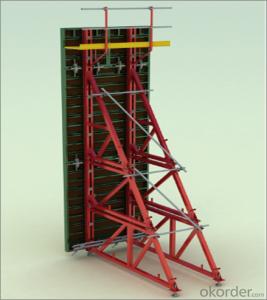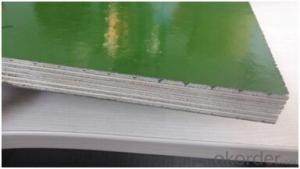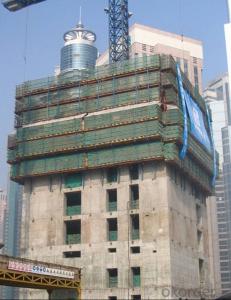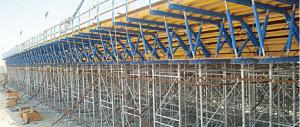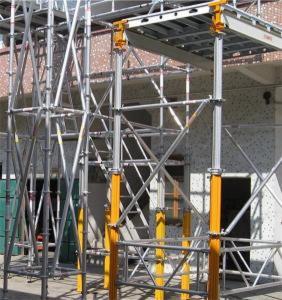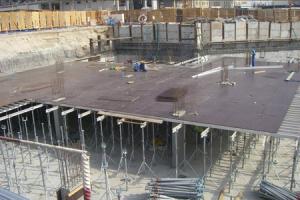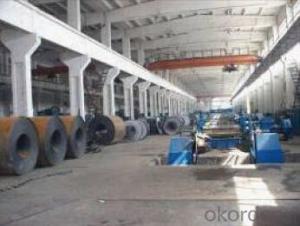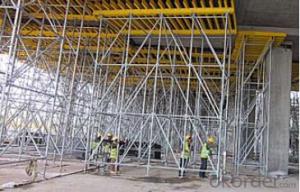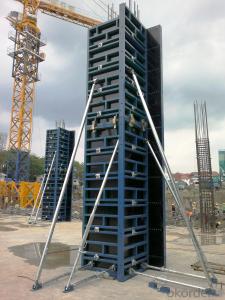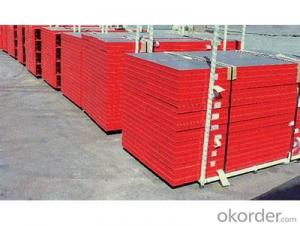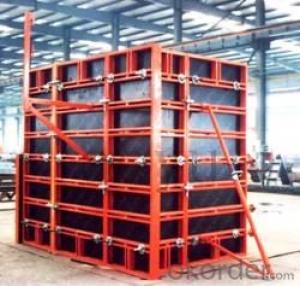Table formwork system and scaffolding system
- Loading Port:
- Tianjin
- Payment Terms:
- TT OR LC
- Min Order Qty:
- 50 m²
- Supply Capability:
- 1000 m²/month
OKorder Service Pledge
OKorder Financial Service
You Might Also Like
Tabel Formwork:
Table formwork is the most typical application for slab, with timber beam, the slab formwork is
light weight, fast and economic in the construction.
Characteristics:
◆ Simple structure, easy assembly.
◆ Flexible structure, be adapted to different support system.
◆ High construction efficiency with special system tools.
1. Lifting fork for lifting the table formwork to upper floor.
2. Trolley for moving the table formwork on floor.
◆ Flexible application with stand alone props.
◆ Safer condition with handrails.
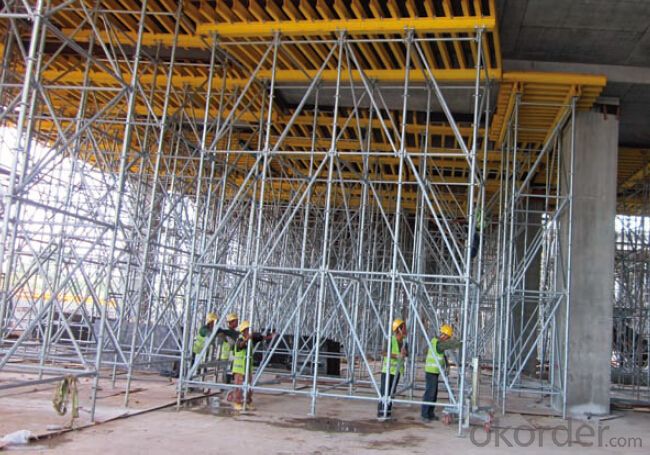
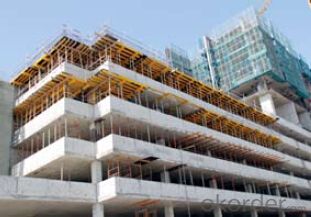
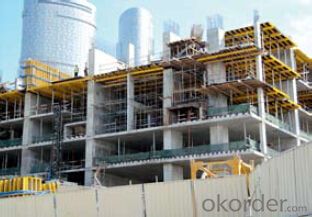
- Q: How does steel frame formwork contribute to the overall sound insulation of a concrete structure?
- Steel frame formwork does not directly contribute to the overall sound insulation of a concrete structure. The primary purpose of steel frame formwork is to provide support and shape to the concrete during its curing process. It is designed to hold the concrete in place until it hardens and gains its strength. However, the overall sound insulation of a concrete structure can be influenced by various factors, including the thickness and density of the concrete walls, the presence of insulation materials, and the design of the structure. If sound insulation is a concern, additional measures can be taken, such as incorporating sound-absorbing materials within the concrete walls or using acoustic insulation materials in the construction process. While steel frame formwork does not directly contribute to the sound insulation, it can indirectly affect it by ensuring a high-quality, well-constructed concrete structure. A properly executed steel formwork system can help achieve accurate concrete placement and reduce the likelihood of air gaps or voids within the concrete walls, which could potentially compromise the sound insulation properties. In summary, while steel frame formwork itself does not contribute to the overall sound insulation of a concrete structure, it plays a crucial role in ensuring the construction of a solid and well-built concrete structure, which can indirectly affect the overall sound insulation performance.
- Q: How does steel frame formwork help in reducing material waste?
- Several ways are employed by steel frame formwork to reduce material waste. To begin with, steel frame formwork exhibits high durability and can be reused multiple times. Unlike traditional wooden formwork that often needs to be discarded after a few uses, steel formwork can withstand numerous construction cycles without compromising its structural integrity. As a result, less material is required for each construction project since the same formwork can be repeatedly utilized. In addition, steel frame formwork is adjustable and can be customized. This enables precise shaping and sizing of concrete structures, consequently minimizing the need for excessive material usage. Unlike wooden formwork, which often necessitates cutting and shaping the wood to fit the desired structure, steel formwork can be easily adjusted and reused for different projects, thereby reducing material wastage. Moreover, steel formwork yields a smooth and even surface finish, eliminating the necessity for additional material to be used for surface treatments. This eradicates the need for plastering or smoothing out uneven surfaces, which would otherwise require additional materials such as plaster or cement. By providing a high-quality finish directly from the formwork, steel frame formwork minimizes material waste in the form of surface treatments. In summary, steel frame formwork significantly contributes to the reduction of material waste through its reusability, adjustability, and ability to provide a high-quality finish. These attributes enhance the efficiency and sustainability of the construction process, ultimately reducing the overall environmental impact of construction projects.
- Q: Can steel frame formwork be used for curved or irregularly shaped concrete structures?
- Curved or irregular concrete structures can indeed utilize steel frame formwork. The malleability of steel permits easy manipulation and shaping to accommodate diverse curves and irregularities in the concrete structure. The steel frame formwork provides essential support and stability during the pouring and curing stages, guaranteeing the desired concrete shape. It can be adjusted and tailored according to project-specific requirements, rendering it a versatile option for forming curved or irregular structures. Furthermore, steel frame formwork offers robustness and resilience, ensuring its ability to withstand the pressures and forces exerted throughout the concrete placement and curing process. In summary, steel frame formwork proves to be a suitable choice for achieving intricate and distinctive shapes in concrete construction projects.
- Q: How does steel frame formwork handle different types of architectural designs?
- Steel frame formwork possesses remarkable versatility as a construction tool, effortlessly accommodating a wide array of architectural designs. The strength and flexibility of steel make it an ideal material for supporting and shaping intricate structures, allowing architects to transform their creative visions into tangible reality. One manner in which steel frame formwork adapts to diverse architectural designs is through its inherent adaptability. The steel frames can be effortlessly adjusted and reconfigured to suit varying shapes and sizes, facilitating the creation of distinctive and elaborate structures. Whether it entails curved walls, irregular shapes, or sloping surfaces, steel frame formwork can be tailor-made to meet the precise requirements of any design. Furthermore, steel frame formwork boasts exceptional load-bearing capacity, rendering it perfect for constructing expansive and towering structures. This strength empowers architects to explore innovative designs that necessitate substantial structural support. From towering skyscrapers to expansive bridges, steel frame formwork can readily accommodate the demands of diverse architectural designs while ensuring the safety and stability of the final construction. Moreover, steel frame formwork guarantees precision and accuracy throughout the construction process. The frames can be fabricated in a highly controlled environment, ensuring consistent quality and precise measurements. This precision plays a pivotal role in achieving the desired architectural design, as any discrepancies can significantly impact the overall aesthetics and functionality of the structure. In terms of durability, steel is renowned for its robustness and resilience against various environmental factors. Steel frame formwork can withstand harsh weather conditions, corrosion, and regular wear and tear, effectively ensuring the longevity of the structure. This durability renders it a dependable choice for architectural designs that prioritize both aesthetic appeal and long-term functionality. To conclude, steel frame formwork emerges as a versatile and dependable construction tool capable of accommodating a diverse range of architectural designs. Its adaptability, strength, precision, and durability empower architects to push the boundaries of creativity and construct unique and intricate structures. Whether it involves a contemporary skyscraper, a curvilinear building, or a traditional structure, steel frame formwork offers the necessary support and flexibility to transform architectural visions into tangible reality.
- Q: Can steel frame formwork be used in projects with limited construction resources or equipment?
- Yes, steel frame formwork can be used in projects with limited construction resources or equipment. Steel frame formwork is known for its durability and strength, making it suitable for various construction projects. Additionally, it can be easily reused multiple times, reducing the need for frequent replacements and saving costs. Its versatility allows it to be used in diverse construction scenarios, regardless of limited resources or equipment availability.
- Q: How does steel frame formwork contribute to the overall fire resistance of a structure?
- Steel frame formwork contributes to the overall fire resistance of a structure in several ways. Firstly, steel is known for its high melting point and excellent heat resistance. This means that it can withstand high temperatures for longer periods of time before it starts to lose its structural integrity. In the event of a fire, the steel frame formwork acts as a barrier, protecting the structure from the direct heat of the flames and preventing the spread of fire to other parts of the building. Additionally, steel frame formwork has the ability to retain its strength even at elevated temperatures. This is crucial in maintaining the structural stability of the building during a fire. Unlike other construction materials, such as wood or concrete, steel does not weaken or lose its load-bearing capacity when exposed to high temperatures. This ensures that the structure remains intact and reduces the risk of collapse. Moreover, steel is non-combustible, meaning it does not ignite or contribute fuel to a fire. This characteristic further enhances the fire resistance of the structure as it helps to contain the fire within a specific area and prevents it from spreading to other parts of the building. By confining the fire to a limited space, steel frame formwork allows for easier and safer evacuation of occupants and provides more time for firefighting efforts. Furthermore, steel frame formwork is often used in conjunction with fire-resistant materials, such as fire-resistant insulation and fire-rated coatings. These additional measures enhance the fire resistance of the structure by providing an extra layer of protection against the heat and flames. The combination of steel frame formwork and fire-resistant materials creates a robust fire-resistant system that significantly improves the overall fire safety of the building. In conclusion, steel frame formwork contributes to the overall fire resistance of a structure by providing a strong and heat-resistant barrier, retaining its load-bearing capacity at high temperatures, being non-combustible, and working in tandem with fire-resistant materials. By incorporating steel frame formwork into the construction process, the risk of fire-related damage and the potential for loss of life can be greatly reduced.
- Q: How does steel frame formwork handle the placement of ramps and accessibility features within the concrete structure?
- The incorporation of ramps and accessibility features within a concrete structure can be easily achieved with the use of steel frame formwork. This versatile system consists of modular panels and adjustable props, which can be conveniently reconfigured to meet the desired shape and dimensions required for these features. The lightweight yet robust panels of the steel frame formwork system allow for effortless handling and installation. They can be easily adjusted to different heights and angles, enabling the creation of ramps with varying slopes and inclinations. Additionally, the system's modular nature allows for flexible design options, including the addition of handrails or non-slip surfaces to ensure safety and accessibility. Furthermore, steel frame formwork provides exceptional support and stability during the concrete pouring process. The adjustable props and tie rods guarantee that the formwork remains firmly in place, withstanding the pressure exerted by the wet concrete. This ensures the accurate formation and structural integrity of the ramp or any other accessibility feature. Moreover, steel frame formwork offers the advantage of efficient and straightforward removal once the concrete has cured and hardened. The formwork panels can be easily dismantled and reused for future construction projects, minimizing waste and reducing costs. This makes it a cost-effective and sustainable solution for incorporating ramps and accessibility features within a concrete structure. In conclusion, steel frame formwork is an adaptable and efficient system that effectively addresses the placement of ramps and accessibility features within a concrete structure. Its modular design, adjustable components, and stability during the concrete pouring process make it the ideal choice for creating secure and accessible structures.
- Q: How does steel frame formwork handle the placement of MEP (mechanical, electrical, plumbing) systems within the concrete structure?
- Steel frame formwork is a versatile and efficient system that can easily handle the placement of MEP systems within a concrete structure. The steel frames provide a sturdy and reliable support structure that allows for the seamless integration of MEP components. One of the key advantages of steel frame formwork is its adaptability. The frames can be easily modified and customized to accommodate the specific requirements of MEP systems. This includes creating openings and penetrations for pipes, conduits, ducts, and other essential components. The flexibility of steel frame formwork ensures that MEP systems can be efficiently incorporated into the concrete structure without compromising its integrity. Additionally, steel frame formwork offers excellent load-bearing capabilities. This is crucial when considering the weight and potential vibrations associated with MEP systems. The strong and durable nature of the steel frames ensures that they can withstand the weight and movement of MEP components, providing a stable and secure platform for their installation. Furthermore, steel frame formwork allows for precise and accurate placement of MEP systems. The frames can be easily aligned and leveled, ensuring that the MEP components are installed with precision. This is particularly important in complex MEP installations, where accuracy is crucial to avoid clashes or conflicts between different systems. Moreover, steel frame formwork simplifies the installation and maintenance of MEP systems. The frames provide easy access to the MEP components, allowing for convenient installation, inspection, and maintenance. This accessibility ensures that any repairs or modifications can be carried out efficiently, reducing downtime and minimizing disruptions to the concrete structure. In summary, steel frame formwork is a highly efficient and effective system for handling the placement of MEP systems within a concrete structure. Its adaptability, load-bearing capabilities, precision, and accessibility make it an ideal choice for integrating MEP components seamlessly into the construction process.
- Q: How does steel frame formwork affect the overall sound insulation of a concrete structure?
- Steel frame formwork does not directly affect the overall sound insulation of a concrete structure. Sound insulation primarily depends on the thickness and density of the concrete, as well as the presence of additional soundproofing materials such as insulation boards or acoustic barriers. The steel frame formwork, which is used as a temporary structure to support the concrete during construction, does not significantly contribute to or diminish the sound insulation properties of the finished concrete structure.
- Q: What are the quality control measures for steel frame formwork reassembly?
- To ensure the integrity and safety of the structure, several important steps must be taken when reassembling steel frame formwork. These measures are vital to guarantee the proper functioning and durability of the system. Below are some key quality control measures that should be followed: 1. Conduct a visual inspection to identify any visible damages or defects in the steel frame components. This includes checking for cracks, rust, or signs of wear and tear in the welds, joints, and connections. 2. Verify the dimensional accuracy of the steel frame components to ensure they meet the specified requirements. This involves checking the measurements, angles, and alignments of the components to ensure proper reassembly. 3. Perform material testing to ensure the steel used in the frame formwork meets the required standards. This may involve conducting tests such as tensile strength, hardness, and chemical composition analysis to verify the quality of the steel. 4. Thoroughly check the connections between the steel frame components to ensure they are secure and correctly tightened. Inspect bolts, nuts, and fasteners to ensure they are properly installed and torqued according to recommended specifications. 5. Perform load testing to validate the structural integrity of the reassembled steel frame formwork. Subject the structure to simulated or actual loads to ensure it can withstand the expected forces without failure. 6. Maintain detailed documentation and records of all quality control activities for traceability and future reference. This includes documenting inspection results, test reports, and any corrective actions taken during the reassembly process. 7. Ensure compliance with relevant industry standards, codes, and regulations during the reassembly process. Adhere to safety guidelines, structural design requirements, and any applicable local or national regulations. By implementing these quality control measures, companies can ensure precise, safe, and compliant reassembly of steel frame formwork. These measures contribute to the overall quality and longevity of the structure, reducing the risk of failures or accidents during construction projects.
Send your message to us
Table formwork system and scaffolding system
- Loading Port:
- Tianjin
- Payment Terms:
- TT OR LC
- Min Order Qty:
- 50 m²
- Supply Capability:
- 1000 m²/month
OKorder Service Pledge
OKorder Financial Service
Similar products
Hot products
Hot Searches
Related keywords


