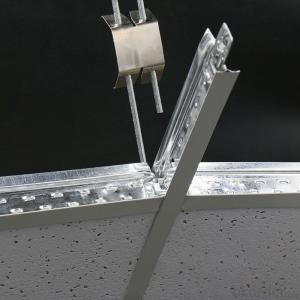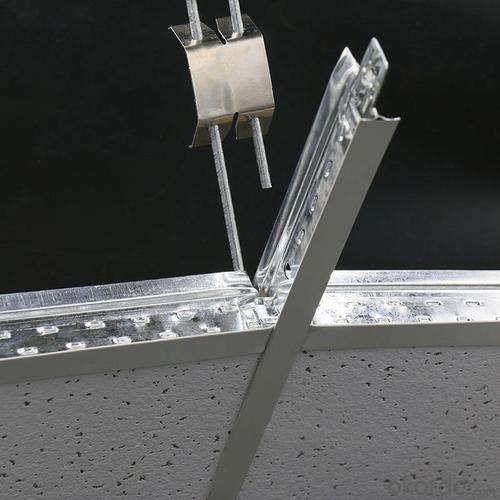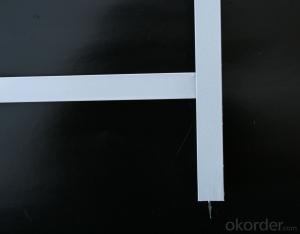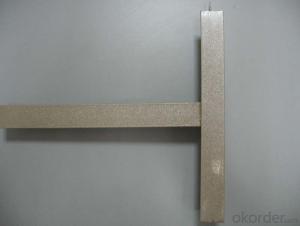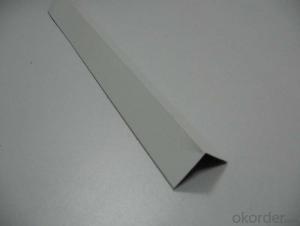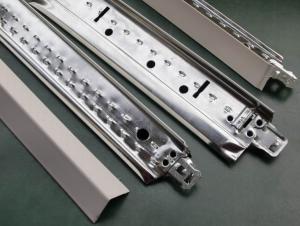Suspended Ceiling Grid Hooks Suspended Ceiling System Ceiling T Grid T Bar
- Loading Port:
- Tianjin
- Payment Terms:
- TT OR LC
- Min Order Qty:
- 4000 m²
- Supply Capability:
- 1500000 m²/month
OKorder Service Pledge
OKorder Financial Service
You Might Also Like
Specification
Raw Materials:
High-quality hot -dipped galvanized steel coil.
Product Characteristic:
Humidity Resistance, Easy Installation, Surface smoothness, and easy cleaning.
Flexible suspension system makes each ceiling tile easily installed and disconnected.
Easy to match lamps or other ceiling parts.
Surface color can be stable for 10 years by indoor use.
Classification:
Normal Plane System
Slim (narrow) Plane System
Groove System
Exposed System
FUT System
The detail information of the ceiling tee grid (T-Bar, T-grid)
1.) Be made of hot dip galvanized steel .it is fire tightness , flame retarded,soundproof,anti-aging
2.) The connector by unique design,when you construct the ceiling, it is easy to install and not to be losened or to be detached each part..
3.) It is also can be removed and reused without being damaged or without the use of tools.
4.) Its suspension holes punched on the main tee and cross tee in order to increase the durability and safety of the lay-in grid suspended ceiling system.
Installation steps
1.) Determine the requirment ceiling level,mark the position and fix wall angle on the wall.
2.) Hang main tee with T-bar suspension hook.
3.) Insert cross tee to the main tee.
4.) Cross tee adjacent to wall angle light fittings
5.) Adjust the levels and alignments throughout the entire grid system accurately
6.) Install PVC gypsum ceiling tile or othermaterials ceiling panel
FAQ
1. Is OEM available?
Re: Yes, OEM service is available.
2. Are you factory?
Re: Yes. we are the largest factory in China.
3. Can we get sample?
Re: Yes, sample is free for our customer.
4. How many days for production
Re: usually 2 weeks after receiving of downpayment
Pictures
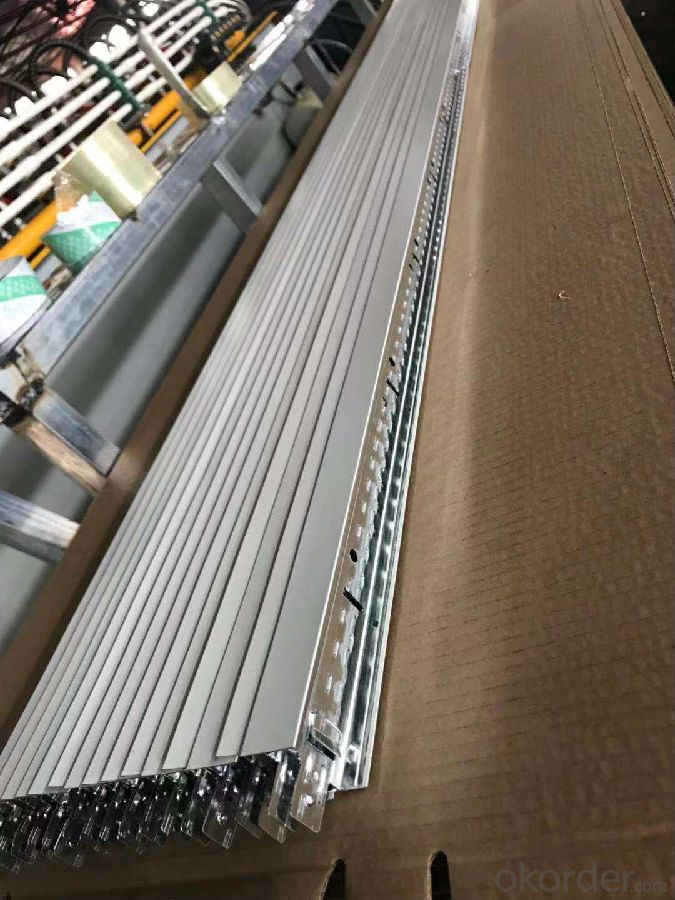
- Q: Light steel keel ceiling in the card type of the main keel what model
- Card keel is divided into: 23 25 28 32 38 These specifications, the height is generally increased with the model and increased
- Q: Code for construction of light steel keel gypsum board ceiling in decoration works
- 1) plate should be fixed in the free state to prevent the emergence of bending, convex drum phenomenon. 2) The long side of the gypsum board (ie, the wrapping edge) shall be laid in the longitudinal keel. 3) tapping screw and gypsum board edge distance: package edge to 10 ~ 15 mm is appropriate, cutting the board to 15 ~ 20 mm is appropriate. 4) fixed gypsum board sub-keel spacing should not be greater than 600 mm, our company uses 400 mm. 5) nail distance to 150 ~ 170 mm is appropriate, the screw should be perpendicular to the board. Bending, deformation of the screws should be removed, and in the 50 mm apart the other parts of the screw. 6) gypsum board seams should be properly handled by the manager of the organization of professional workers to seriously study to take strict anti-cracking measures. 7) gypsum board and keel fixed, should be from the middle of a plate to the four sides of the plate fixed, not at the same time operations. 8) screw head should be slightly embedded in the board, does not make the board surface damage, nail should be used for rust treatment and plaster putty smooth. 9) Mix the plaster putty, you must use clean water and clean the container. 4, finished product protection: ceiling decoration after installation, not free to chisel, is strictly prohibited from the upper and lower damage ceiling lamps, tuberculosis, etc. shall not be damaged and polluted ceiling; follow-up operation, should take protective measures to prevent pollution. 5, down the ceiling construction, on the ground open line ink positioning, and then hang hanging hanging out of the hanging shape of the exact location. Install the lifting of the support boom, test hanging after the temporary suspension, after leveling line, and then cut the shape of fastening. Used wood side, plywood should be carried out fire, pest control.
- Q: Light steel keel mark which category
- Category 6: 0603, metal building materials, removable metal buildings Recommendation: If you do not have the same or similar after the standard search, you can choose one of the items in category 6 (the cost of ten does not change), so that the protection is more comprehensive.
- Q: A few months back, a leak in the ceiling allowed water to pool atop a ceiling tile and cause it to collapse in the center. The debri was swept or mopped up, I don't know (but the floor has since been mopped) -- however, the tile, still broken, is just hanging there from the ceiling, and has been for all this time.
- No....It's made of Bagasse, sugar cane stalks. en.wikipedia.org/wiki/Bagasse
- Q: I am using Dutch Boy Ceiling Solutions, the kind that goes on purple and dries white. I primed with FastPrime over new drywall. I put one coat of the DB on and it looks like poo. I painted in grids, but got uneven coverage and you can tell where the drywall tape was. Maybe the roller I used was wrong for the app? Or did I just do a crummy job. I have painted many a room before, but not many ceilings.
- one of the LONG STICKED white painter rollers. you can get this 0ne at home depot or lowe's.
- Q: What are the advantages of light steel keel partitions?
- Light steel keel wall with light weight, high strength, good fire resistance, versatility and easy installation characteristics, to adapt to shock, dust, noise, sound absorption, constant temperature and other effects, but also has a short duration, Easy to deformation and so on. Wall keel Process: In order to avoid the root wall vulnerable to moisture, deformation, mildew and other quality problems, the bottom of the partition to be made pillow base.
- Q: Light steel keel wall approach
- Light steel keel gypsum board wall light steel keel wall material 50 type, 75 type, 100 type, 150 type several kinds.
- Q: We have a house (built in 1918) that has large ceiling beams in both the living and dining room. This wood trim goes along the edge of the wall and then across the ceiling (in a grid in the dinning room). Unfortunately the previous owners painted them a dark brown (to look like a dark stain I imagine) but it is bad. All the wood work is a dark mahogany like stain and although there are many windows, it is very dark. We are repainting everything! Where can I find pictures of different color combinations for ceilings with painted beams? I really need help visualizing how it will look in a few different ways to decide.Thank you for the help!
- If you are planning to start on your woodworking project, this isn't something you should use, it's something that you would be insane not to.
- Q: CAD light steel keel how to draw
- CAD inside is not necessary to draw light steel keel even if you do not need to draw the ceiling This thing is difficult to draw the painting is not necessarily OK
- Q: I use the card light steel keel to do the wall and ceiling, do not want to be fooled, seeking the experience of the people advise
- How to use the wall card hanging ~ ~ where the first time heard the process. The Are used light steel keel, wood keel. Glass cut off this kind of.
Send your message to us
Suspended Ceiling Grid Hooks Suspended Ceiling System Ceiling T Grid T Bar
- Loading Port:
- Tianjin
- Payment Terms:
- TT OR LC
- Min Order Qty:
- 4000 m²
- Supply Capability:
- 1500000 m²/month
OKorder Service Pledge
OKorder Financial Service
Similar products
Hot products
Hot Searches
Related keywords
