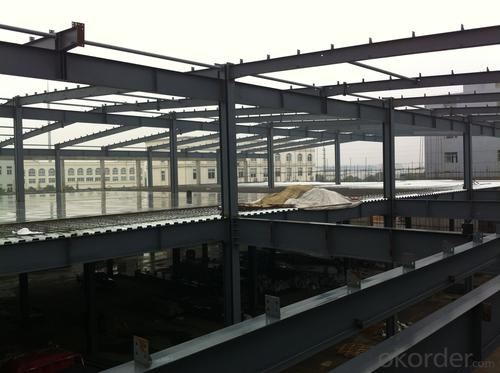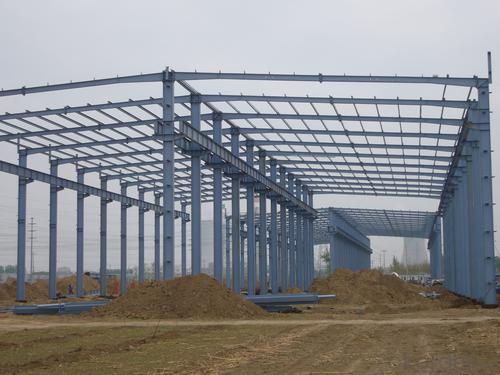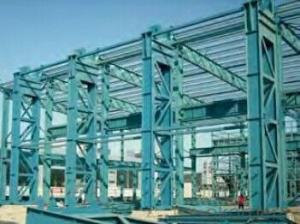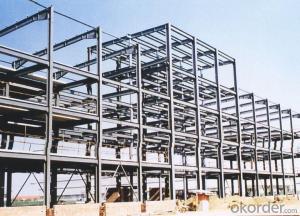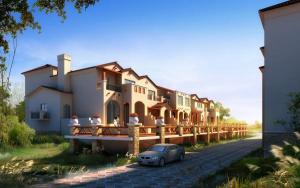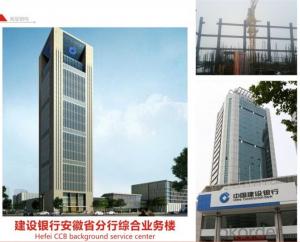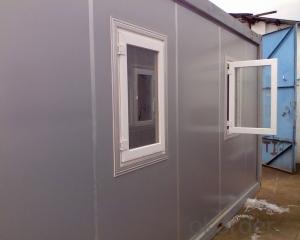Steel Strucutre Construction For Housing
- Loading Port:
- China Main Port
- Payment Terms:
- TT OR LC
- Min Order Qty:
- -
- Supply Capability:
- -
OKorder Service Pledge
OKorder Financial Service
You Might Also Like
Steel Structure Building
1.the connection method of steel structure:
welding connection or bolt connection
2.Steel structure design common norms are as follows:
"Steel Design Code" (GB50017-2003)
"Cold-formed steel structure technical specifications" (GB50018-2002)
"Construction Quality Acceptance of Steel" (GB50205-2001)
"Technical Specification for welded steel structure" (JGJ81-2002, J218-2002)
"Technical Specification for Steel Structures of Tall Buildings" (JGJ99-98)
3.The characteristics of steel
Light weight steel structure
Higher reliability of steel work
Steel anti-vibration (earthquake), impact and good
Steel structure for a higher degree of industrialization
Steel can be assembled quickly and accurately
Large steel interior space
Likely to cause sealing structure
Steel corrosive
Poor fire-resistant steel
Recyclable steel
Steel shorter duration
4.Commonly used steel grades and performance of steel
Carbon structural steel: Q195, Q215, Q235, Q255, Q275, Q345,etc.
High-strength low-alloy structural steel
Quality carbon structural steel and alloy structural steel
Special purpose steel
5.Market:
Products have been all over the country more than 20 provinces, municipalities and autonomous regions, and have been exported to Europe, North America, the Middle East, Africa, Asia and other countries and regions, the widespread use
- Q: What are the disadvantages of steel structures?
- Some potential disadvantages of steel structures include: 1. Cost: Steel structures can be more expensive to construct compared to other materials like wood or concrete. 2. Corrosion: Without proper protection, steel structures are susceptible to corrosion, which can weaken the structure over time. 3. Fire Resistance: Although steel is inherently fire-resistant, high temperatures can cause it to lose strength rapidly, potentially compromising the structure's integrity in the event of a fire. 4. Flexibility: Steel structures are less flexible compared to other materials, making it challenging to modify or expand the structure in the future. 5. Environmental Impact: The production of steel involves significant energy consumption and carbon emissions, contributing to environmental concerns. 6. Thermal Conductivity: Steel has high thermal conductivity, meaning it can transfer heat quickly. This can lead to energy inefficiency in terms of heating or cooling the building. 7. Aesthetics: Some people may find the appearance of steel structures less visually appealing compared to other materials, affecting the building's aesthetic appeal.
- Q: How are steel structures designed for different retail systems?
- Steel structures for different retail systems are designed by considering various factors such as the size and layout of the retail space, the types of products being sold, and the specific requirements of the retail system. The design process involves determining the load-bearing capacity of the structure, the necessary spacing and arrangement of columns and beams, and the incorporation of features like mezzanines, staircases, and storage areas. The design also takes into account the aesthetic and branding requirements of the retail system to create a visually appealing and functional space for customers.
- Q: What are the different types of steel canopies and pergolas used in buildings?
- Some different types of steel canopies and pergolas used in buildings include cantilevered canopies, retractable canopies, fabric canopies, and louvered pergolas. These structures provide shade, protection from the elements, and architectural interest to various types of buildings such as homes, commercial spaces, and recreational areas.
- Q: How are steel structures designed to be resistant to blast and explosion loads?
- Steel structures can be designed to be resistant to blast and explosion loads through various strategies and design considerations. Firstly, the selection of materials and their properties is crucial. Steel is known for its high strength and ductility, making it an ideal choice for blast-resistant structures. The use of high-strength steel grades can enhance the load-bearing capacity of the structure and improve its resistance to blast forces. Secondly, the structural design itself plays a significant role in enhancing resistance. Blast-resistant design principles involve designing structures to withstand the immense pressure and dynamic loads generated by explosions. This can be achieved by using robust structural connections, such as welding or high-strength bolts, to ensure the integrity and stability of the structure. Additionally, the configuration and layout of the steel structure can contribute to its blast resistance. By incorporating blast-resistant features, such as reinforced walls, blast-resistant windows, and blast-resistant doors, the structure can better withstand the impact of an explosion. The design should also consider the potential for progressive collapse, ensuring that the structure remains intact and prevents the propagation of failure in case of a blast. Furthermore, the use of protective systems can enhance the blast resistance of steel structures. Blast-resistant coatings or cladding can be applied to the structure to absorb and dissipate the energy generated by an explosion. These protective systems act as a sacrificial layer, mitigating the effects of the blast on the underlying steel structure. Lastly, computer simulations and advanced analysis techniques, such as finite element analysis, can be employed to predict and evaluate the behavior of the structure under blast loads. These tools allow engineers to optimize the design and improve the blast resistance of steel structures by identifying potential weak points and areas of concern. In conclusion, steel structures can be designed to be resistant to blast and explosion loads through a combination of material selection, structural design considerations, incorporation of blast-resistant features, use of protective systems, and advanced analysis techniques. By considering these factors, engineers can ensure the safety and integrity of steel structures in the event of an explosion.
- Q: What are the factors that affect the constructability of a steel structure?
- The factors that affect the constructability of a steel structure include the design complexity, availability of skilled labor, site conditions, access and logistics, material availability and compatibility, project schedule, and the coordination and communication among the design team, contractors, and stakeholders.
- Q: How are steel structures used in parking garages?
- Steel structures are commonly used in parking garages due to their strength, durability, and versatility. Steel is an ideal material for constructing parking garages as it can support heavy loads and withstand harsh weather conditions. In parking garages, steel is primarily used for the framework and support system. The framework consists of steel beams, columns, and trusses that provide the structural integrity and stability of the garage. These elements are designed to distribute the weight of the structure and vehicles evenly, ensuring that the parking garage can safely support multiple levels and accommodate a large number of cars. Steel also allows for wide open spaces without the need for excessive columns or support walls, maximizing the useable area in the garage. This design flexibility is advantageous as it allows for efficient parking layouts, easy maneuverability, and clear sightlines for drivers. Additionally, steel structures in parking garages are often pre-fabricated off-site, allowing for faster construction and reduced project timelines. This not only saves time but also reduces costs associated with labor and on-site construction activities. Moreover, steel structures are highly resistant to corrosion, which is crucial in parking garages where vehicles may leak fluids that could potentially damage other materials. Steel's resistance to corrosion ensures the longevity of the structure, minimizing maintenance and repair costs over time. In summary, steel structures are extensively used in parking garages due to their strength, durability, versatility, design flexibility, and resistance to corrosion. These properties make steel an ideal material for constructing parking garages that can safely accommodate a large number of vehicles and withstand the rigors of daily use.
- Q: What are the design considerations for steel airports?
- When designing steel airports, it is necessary to take into account several important considerations. These considerations include: 1. Structural Integrity: Steel airports should be designed to withstand various loads, such as the weight of aircraft, passengers, and equipment. The structural design should ensure the integrity and stability of the entire facility, including the runways, taxiways, aprons, and terminal buildings. 2. Durability: Steel airports should be able to withstand harsh environmental conditions, including heavy rain, strong winds, and extreme temperatures. The materials used should be resistant to corrosion and capable of enduring long-term wear and tear. 3. Flexibility and Expansion: Airports are complex facilities that may experience changes in air traffic demand and technological advancements. The design should allow for flexibility and future expansion, accommodating changes in aircraft sizes, passenger volumes, and new technologies. This may involve designing modular buildings that can be easily expanded or modified as necessary. 4. Safety: Safety is a crucial consideration in airport design. The layout should ensure efficient aircraft movements, minimize the risk of collisions, and provide clear emergency access routes. Additionally, the design should incorporate fire safety measures, security measures, and adherence to international standards and regulations. 5. Operational Efficiency: The layout and design of steel airports should be optimized for efficient operations, reducing aircraft taxiing distances, alleviating congestion, and improving passenger flow. This may require careful planning of runway orientations, terminal layouts, and the integration of smart technologies for baggage handling, security checks, and passenger services. 6. Sustainability: In recent years, there has been a growing emphasis on sustainability in airport design. Steel airports should incorporate energy-efficient systems and materials, such as solar panels, LED lighting, rainwater harvesting, and green spaces. The design should also consider the environmental impact, reduce noise pollution, and utilize recycled or locally sourced materials. 7. Aesthetics: While functionality and safety are essential, the design of steel airports should also take aesthetics into account. Airports often serve as the first impression of a city or country, and a well-designed airport can create a positive image. This may involve incorporating iconic architectural elements, creating open and welcoming spaces, and utilizing natural light to enhance the passenger experience. Overall, the design considerations for steel airports encompass a wide range of factors, including structural integrity, durability, flexibility, safety, operational efficiency, sustainability, and aesthetics. By carefully considering these aspects, designers can create airports that are not only functional and safe but also efficient, sustainable, and visually appealing.
- Q: How do steel structures perform in terms of acoustics?
- Steel structures generally have poor acoustic performance. Steel is a highly conductive material that easily transmits sound vibrations, resulting in increased noise levels inside steel buildings. To improve acoustics, additional measures such as using sound-absorbing materials or implementing acoustic insulation can be taken.
- Q: How are steel structures designed for efficient use of renewable materials?
- Steel structures can be designed for efficient use of renewable materials in several ways. One approach is to incorporate recycled steel in the construction process. Steel is highly recyclable, and using recycled steel reduces the demand for virgin steel production, which is energy-intensive and contributes to greenhouse gas emissions. By using recycled steel, we can conserve natural resources and reduce the environmental impact of steel production. Additionally, steel structures can be designed to maximize their lifespan and durability. By ensuring that steel structures are built to last, we can minimize the need for frequent replacements or repairs. This helps to reduce the overall consumption of steel and the associated environmental impacts. Furthermore, the design of steel structures can also focus on optimizing their energy efficiency. This can be achieved through the use of insulation materials and techniques that reduce the energy required for heating and cooling. By implementing efficient insulation systems, steel structures can minimize energy consumption and improve their overall environmental performance. Moreover, the design process can also consider the potential for future adaptation and reuse of steel structures. By adopting flexible designs and construction techniques, steel structures can be more easily repurposed or dismantled for other uses. This promotes the circular economy concept and reduces waste generation. Finally, the design and construction of steel structures can also take into account the use of other renewable materials. For example, incorporating timber elements in combination with steel can create hybrid structures that benefit from the renewability and low carbon footprint of wood. This combination allows for a reduction in steel consumption while still maintaining structural integrity. In conclusion, steel structures can be designed for efficient use of renewable materials by incorporating recycled steel, maximizing lifespan and durability, optimizing energy efficiency, allowing for future adaptation and reuse, and combining with other renewable materials. These design strategies contribute to a more sustainable and environmentally friendly construction industry.
- Q: What is the difference between a steel structure and a steel warehouse?
- A steel structure refers to a construction made entirely or primarily out of steel, which can include buildings, bridges, or other infrastructure. On the other hand, a steel warehouse specifically refers to a building designed and constructed for storing goods or materials, typically made out of steel for its durability and strength. In summary, a steel structure is a broader term encompassing various steel constructions, while a steel warehouse is a specific type of steel structure designed for storage purposes.
Send your message to us
Steel Strucutre Construction For Housing
- Loading Port:
- China Main Port
- Payment Terms:
- TT OR LC
- Min Order Qty:
- -
- Supply Capability:
- -
OKorder Service Pledge
OKorder Financial Service
Similar products
Hot products
Hot Searches
Related keywords



