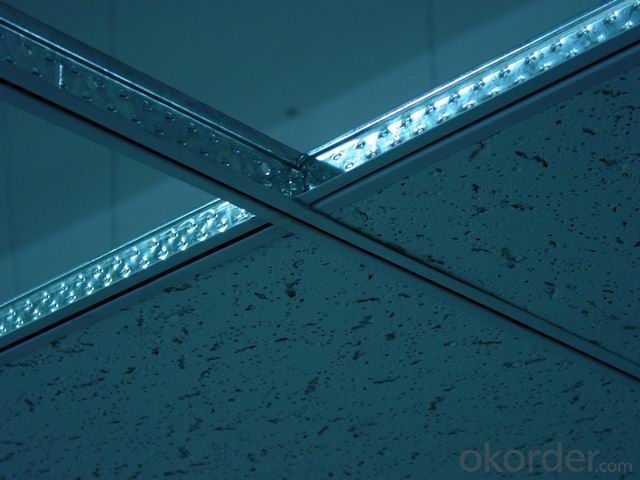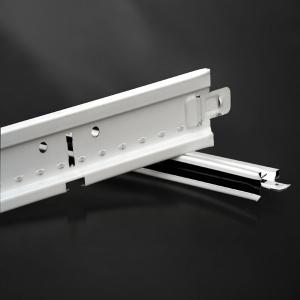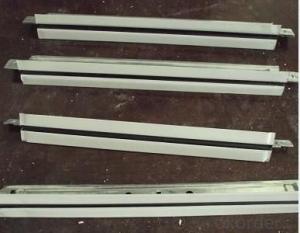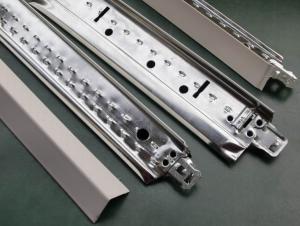Prelude Ceiling Grid China T Bar Ceiling Suspension
- Loading Port:
- Shanghai
- Payment Terms:
- TT or LC
- Min Order Qty:
- 3000 pc
- Supply Capability:
- 10000 pc/month
OKorder Service Pledge
OKorder Financial Service
You Might Also Like
1,Structure of (Flat Suspension Grids) Description
t grids ceiling system
1 Materiel: Galvanized steel & prepainted
2 Size: H38&H32 H15
3 System: flat & groove
fut ceiling t grid
Materiel: Hot dipped galvanized steel & prepainted
Surface:Baking Finish
System: flat ceil & groove ceiling
t grids ceiling system
1 Materiel: Galvanized steel & prepainted
2 Size: H38&H32 H15
3 System: flat & groove
fut ceiling t grid
Materiel: Hot dipped galvanized steel & prepainted
Surface:Baking Finish
System: flat ceil & groove ceiling
2,Main Features of the (Flat Suspension Grids)
Shape:Plane,groove
Groove T bar ceiling grid (FUT) & FUT Ceiling Grid system is made of high quality prepainted galvanized steel,which guarantee the characters of moisture proof,corrosion resistanct and color lasting.The automatic cold roll forming and punching machineries guarantee the high precision.
Standard size:
1. Main tee:38x24x3000/3600mm(10'),(12'); 32x24x3000/3600mm(10'),(12')
2. Cross tee:32x24x1200mm (4');26x24x1200mm (4')
3. Cross tee:32x24x600mm (2'); 26x24x600mm (2')
4. Wall angle:24x24x3000mm (10'); 22x22x3000mm (10'); 20x20x3000mm (10')
5. Thickness:0.25mm,0.27mm,0.3mm,0.35mm,0.4mm
6. The length, thickness and color can be provided in accordance with customers'
requirements.
3,(Flat Suspension Grids) Images


4,(Flat Suspension Grids) Specification

5,FAQ of (Flat Suspension Grids)
1. Convenience in installation, it shortens working time and labor fees.
2. Neither air nor environment pollution while installing. With good effect for space dividing and beautifying.
3. Using fire proof material to assure living safety.
4. Can be installed according to practical demands.
5. The physical coefficient of all kinds Suspension
Standard size:
1. Main tee:38x24x3000/3600mm(10'),(12'); 32x24x3000/3600mm(10'),(12')
2. Cross tee:32x24x1200mm (4');26x24x1200mm (4')
3. Cross tee:32x24x600mm (2'); 26x24x600mm (2')
4. Wall angle:24x24x3000mm (10'); 22x22x3000mm (10'); 20x20x3000mm (10')
5. Thickness:0.25mm,0.27mm,0.3mm,0.35mm,0.4mm
6. The length, thickness and color can be provided in accordance with customers'
requirements.
- Q: Light steel keel partition keel spacing 300, the number of meters per square meter vertical keel?
- Light steel keel gypsum board partition, the main materials and accessories requirements 1. Light steel keel main pieces: along the top keel, along the keel, strengthen the keel, vertical keel, horizontal keel should meet the design requirements. 2. Light steel skeleton accessories: support card, Cato, angle care, connectors, fixtures, wall keel, pressure and other accessories should meet the design requirements. 3. Fastening materials: nail, expansion bolts, galvanized self-tapping screws, wood screws and adhesive joints should meet the design requirements. 4. Fill the sound insulation material: according to the design requirements. 5. Overlay plate: Gypsum board specifications, thickness by the designer or by drawing requirements selected.
- Q: Introduction of paint keel
- In appearance and aluminum alloy keel is very similar, but also commonly used on the ceiling of a material
- Q: Light steel keel mark which category
- Category 6: 0603, metal building materials, removable metal buildings Recommendation: If you do not have the same or similar after the standard search, you can choose one of the items in category 6 (the cost of ten does not change), so that the protection is more comprehensive.
- Q: Want to install track lighting on a dropped ceiling in the cellar. It's one of those lovely styrofoam-like tiled ceilings with the metal grid.
- I believe that it can be done. There are so many designs and with people that are very knowlegable in the lighting field I 'm sure they can find a way to hang them
- Q: Light steel keel and wood do ceiling which is good
- Of course, the light steel keel to do the ceiling better, light steel keel has the stability, is the wood material can not be compared. The deformation characteristics of the wood determines the unevenness of the top surface, the deformation of the wood (wood), which directly increases the possibility of cracking on the top surface. So, if the production of the ceiling, the keel is to use light steel keel as well.
- Q: What is ceiling called that has big moldings across it?
- do u mean exposed beams? or do u mean those decorative ceilings with the artworks in them?
- Q: What is the difference between light steel keel and aluminum alloy keel?
- Aluminum alloy keel belongs to standard profile! Material is "aluminum", and light steel keel for the mechanical plate rolling or folding processing, the material for the "iron"!
- Q: What is the light steel keel double gypsum board partition wall
- Refers to the internal framework of light steel composition, Two pairs of laying gypsum board, and then in the gypsum board and then putty putty, brush paint. This composition of the partition is the so-called double gypsum board partition.
- Q: The drop ceiling in this house has been damaged for months now and has become a moldy mildewy mess.Can anyone tell me how to clean the room or get the smell out of the carpet?
- USA Get rid of the affected ceiling tiles. To clean painted walls, use a 10 part water to 1 part bleach solution to wipe down the walls. Use the same solution to clean the metal ceiling grid. Replace ceiling tiles. If the carpet is clean and only smells bad, spread baking soda in the carpet. Mush it in with a sponge mop or your feet. Let it set a few hours. Vacuum it out. You will need to change the vacuum cleaner bags a few times, because the baking soda will clog them up. Most important: Repair the situation that damaged the ceiling!!
- Q: 38 light steel keel standard thickness is how much? Built-in 38 light steel dragon thickness to achieve how much to meet the requirements?
- Light steel keel 38 refers to the material used as keel is light steel, its cross-section and the channel is similar to the width of 38 mm series, the height of 12 mm, the thickness is not a certain value, generally depending on the force from 0.5 mm To between 1.0 mm.
Send your message to us
Prelude Ceiling Grid China T Bar Ceiling Suspension
- Loading Port:
- Shanghai
- Payment Terms:
- TT or LC
- Min Order Qty:
- 3000 pc
- Supply Capability:
- 10000 pc/month
OKorder Service Pledge
OKorder Financial Service
Similar products
Hot products
Hot Searches
Related keywords



























