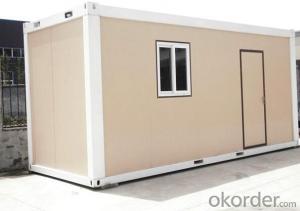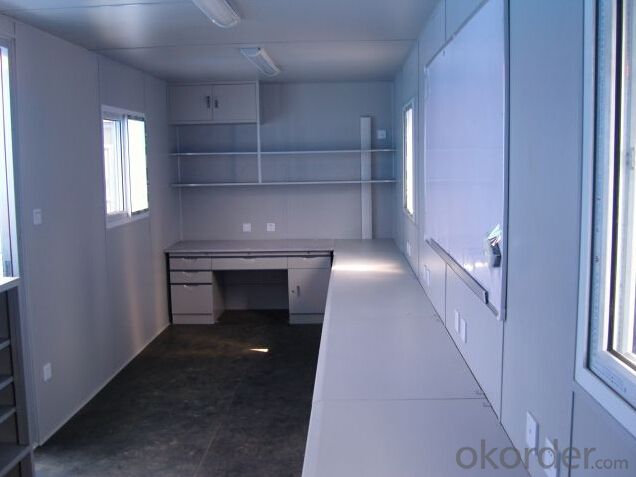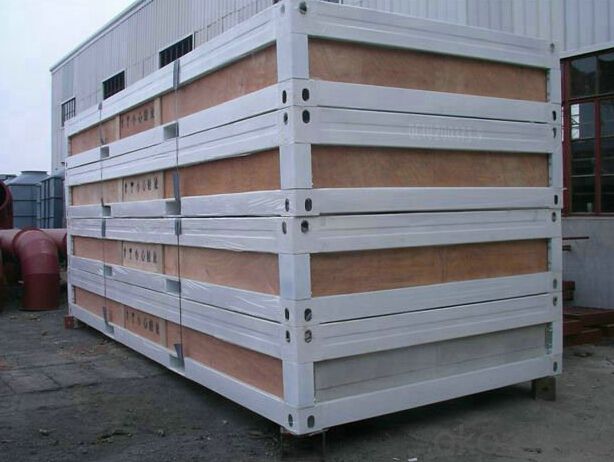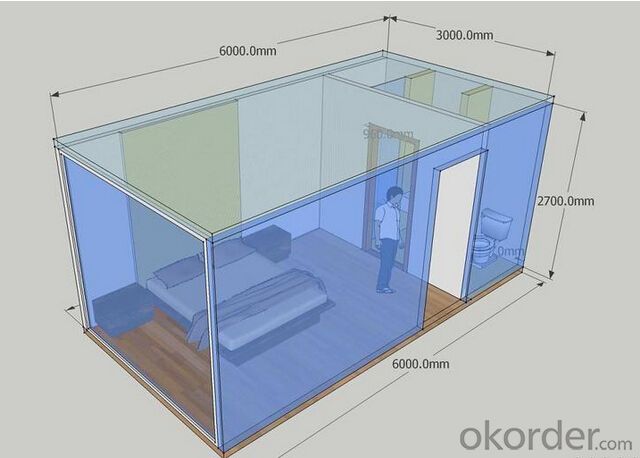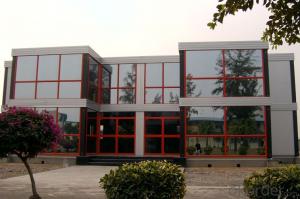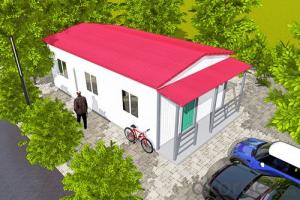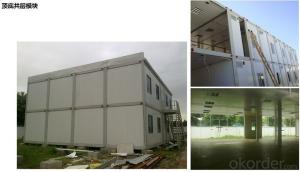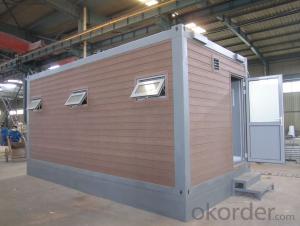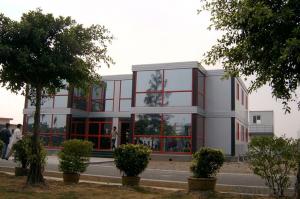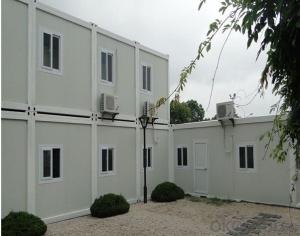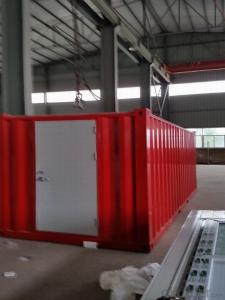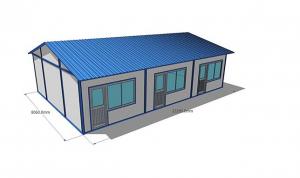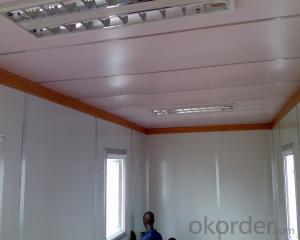Prefabricated House Container Shape Kit Easy Built Home for Office Building or School
- Loading Port:
- Shanghai
- Payment Terms:
- TT OR LC
- Min Order Qty:
- 8 set
- Supply Capability:
- 100000 set/month
OKorder Service Pledge
OKorder Financial Service
You Might Also Like
Prefabricated House Container Shape Kit Easy Built Home for Office Building or School
Standard Features:
01. 3mm thickness steel frame, all galvanized
02. 0.426mm thickness steel plate for wall and roof
03. Main entrence: Steel swing door W860*H2050mm
04. PVC single glass sliding window: W800*H1100mm
05. Floor: Fiber cement board + PVC floor
06. Electricity: three lights, two switches, two sockets, one set of distribution box and breaker
07. Roof load: 0.5Kn/sqm
08. PVC skirting line
09. PVC handrail
10. connection parts
Optional Features:
01. Extra door
02. Extra window
03. Wall panel: EPS, PU, Minal wool
04. Steel plate thickness: 0.3mm, 0.6mm,0.5mm,0.8mm
05. Custom made electric standards: CE, UL, AU
06. Wall thickness: 60mm, 75mm, 100mm
07. Fiber cement board + PVC floor
08. Extra socket
09. AC connection
10. MDF wall cladding for interior decoration
20'FT Container house with bathroom facility
| component | long beam | 3mm galvanized |
| short beam | 2.5mm galvanized | |
| column | 3mm galvanized | |
| wall panel | 75mm EPS sandwich board | |
| roof panel | 75mm PU sandwich board | |
| secondary beam | Z-shaped galvanized steel iron | |
| roof insulation | 75mm polyurethane | |
| Floor panel | 18mm plywood panel+12mm laminated floor or 20mm cement-fiber +2mm PVC | |
| door | Steel Security door,740mmx1950mm | |
| window | PVC Sliding window with Rolling shutter,1100mmx800mm | |
| electronics, water supply and drainage | according to the local law | |
| furniture and appliance | Customized-made to your requirements |
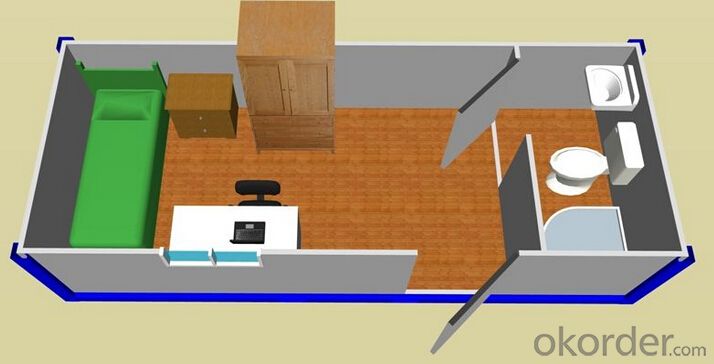
FAQ
1, Q: What is your MOQ?
A: 1* 20GP
2. Q: What is the price?
A: Please send us your project drawing, or tell us the order quantity. And the usage.
3. Q: what is the delivery time?
A: within 30 days
4. Q: What is the payment term?
A: 30% ADVANCED BEFORE PRODUCTION BY T/T, BALANCE BEFORE SHIPMENTS BY T/T
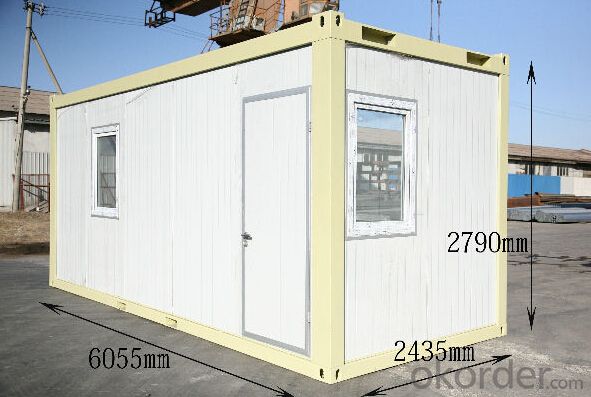
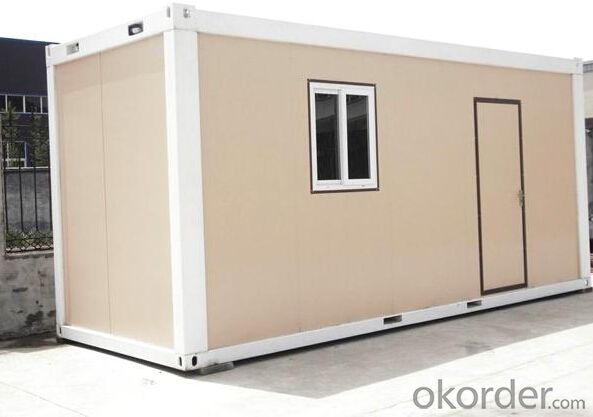
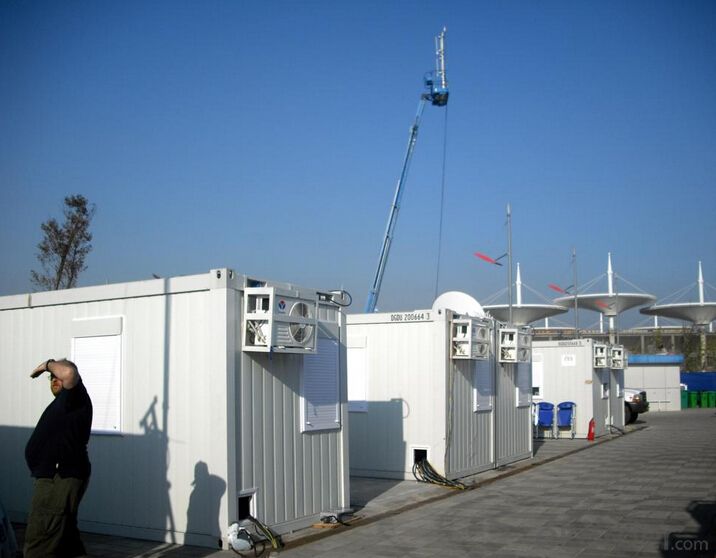
- Q: Can container houses be designed to have a loft or mezzanine level?
- Yes, container houses can be designed to have a loft or mezzanine level. The versatility and modularity of container structures allow for various design options, including the incorporation of additional levels to maximize the available space. By utilizing creative engineering and architectural techniques, container houses can be customized to include loft or mezzanine areas, providing additional living or storage space.
- Q: Are container houses suitable for vacation homes?
- Yes, container houses can be suitable for vacation homes depending on the specific needs and preferences of the vacationers. Container houses have gained popularity in recent years due to their affordability, sustainability, and versatility. They are a great option for vacation homes as they can be customized to fit various locations and offer unique architectural designs. Container houses are often more cost-effective compared to traditional vacation homes. The materials used for container construction are relatively inexpensive, and the construction process is quicker and more efficient, resulting in lower overall costs. This affordability can allow vacationers to invest more in experiences and activities during their vacation. In terms of sustainability, container houses are an environmentally friendly option. Recycling shipping containers reduces waste and promotes a more sustainable lifestyle. Additionally, container homes can be designed to incorporate eco-friendly features such as solar panels, rainwater harvesting systems, and energy-efficient insulation. These sustainable features not only benefit the environment but also reduce energy consumption, lowering the overall costs of the vacation home. Container houses offer a wide range of customization options, allowing vacationers to create a unique and personalized space. The interior layout, fixtures, and finishes can be selected to suit individual tastes and preferences. They can be designed to maximize natural light, provide stunning views, and offer open-concept living spaces. With the help of professional designers and architects, container homes can be transformed into stylish and comfortable vacation retreats. One potential drawback of container houses as vacation homes is the limited space they offer compared to traditional houses. However, this can be mitigated by clever design solutions such as incorporating outdoor living areas, rooftop decks, or expanding the living space with additional containers. Additionally, container houses can be easily transported, allowing vacationers to explore different locations and have the flexibility to change their vacation destination. Overall, container houses can be a suitable option for vacation homes, providing affordability, sustainability, and customization possibilities. They offer a unique and modern aesthetic while still meeting the needs and desires of vacationers. However, it is important to carefully consider individual preferences and consult with professionals to ensure that a container house meets all requirements for a comfortable and enjoyable vacation home.
- Q: Are container houses easy to clean and maintain?
- Yes, container houses are generally easy to clean and maintain due to their compact size and simple design. The smooth surfaces of the containers make cleaning relatively hassle-free, and regular maintenance tasks such as painting or repairing can be easily done. Additionally, the durable materials used in container construction often require less upkeep than traditional homes, making them a convenient and low-maintenance housing option.
- Q: Are container houses sustainable?
- Container houses can be considered a sustainable housing option because they utilize repurposed shipping containers, reducing waste and promoting recycling. By using existing containers, we minimize the need for new construction materials, conserving resources and reducing the carbon footprint associated with traditional building methods. Moreover, container houses are highly energy-efficient due to their durable steel construction, providing excellent insulation and temperature regulation. This reduces the reliance on heating and cooling systems, resulting in lower energy consumption. Furthermore, container houses can incorporate renewable energy sources like solar panels, further reducing their environmental impact. By incorporating sustainable design principles and eco-friendly materials, container houses can be even more sustainable. Additionally, container houses are versatile and easily transportable, offering flexibility and adaptability. This allows for relocation and reuse, minimizing the need for demolition and waste generation. However, it is important to note that the sustainability of container houses depends on the construction methods and materials used during the conversion process. Choosing low-impact materials and employing eco-friendly construction techniques is essential to ensure the overall sustainability of the structure. In conclusion, container houses have the potential to be a sustainable housing option due to their use of repurposed materials, energy efficiency, adaptability, and potential for renewable energy integration. Nevertheless, considering the entire lifecycle of the house and making conscious choices during the construction and conversion process are crucial to maximize its sustainability.
- Q: Can container houses be built in a short amount of time?
- Indeed, container houses have the capability to be constructed within a short period of time. One of the primary benefits of utilizing shipping containers for building purposes lies in their prefabricated quality. Given that containers are already manufactured and designed to withstand transportation, they can be readily adjusted and transformed into habitable living spaces. Consequently, this eradicates the necessity for extensive on-site construction, thereby saving time and reducing labor expenses. Furthermore, container houses can be swiftly assembled and installed, particularly when compared to conventional building techniques. Through meticulous planning and efficient coordination, container houses can be erected in a matter of weeks, rendering them an appealing alternative for individuals seeking prompt and cost-effective housing solutions.
- Q: Can container houses be built with a fireplace or wood-burning stove?
- Yes, container houses can be built with a fireplace or wood-burning stove. However, it is important to ensure proper ventilation and safety measures are in place, considering the limited space and potential fire hazards associated with using open flames in a confined area like a container home.
- Q: Are container houses suitable for Airbnb or vacation rental investments?
- Yes, container houses can be suitable for Airbnb or vacation rental investments. They offer unique and modern accommodations that can attract guests seeking an alternative and eco-friendly experience. Container houses can be easily customized and are cost-effective to build, making them attractive investments. Additionally, their portability allows for flexibility in location and potential for higher occupancy rates. However, it is important to consider local regulations, market demand, and maintenance requirements before making an investment decision.
- Q: What types of materials are used in container house construction?
- Container houses have gained popularity due to their affordability, sustainability, and flexibility. They are built using different materials to ensure durability and structural integrity. Steel is the primary material used in container house construction. Shipping containers are made of high-quality steel, which provides strength and stability. Steel is known for its durability and ability to withstand harsh weather conditions, making it an ideal choice for container houses. Insulation is another crucial material used. The walls, floor, and roof of the containers are insulated to regulate temperature and improve energy efficiency. Common insulation materials include polyurethane foam, mineral wool, or polystyrene. To enhance the aesthetics and functionality of container houses, various other materials are used. Wood is used for flooring, cabinetry, and wall coverings. Fiberglass or PVC panels can be used to clad the exterior walls, offering additional insulation and protecting the steel from corrosion. The choice of roofing material depends on the desired look and functionality. Options include asphalt shingles, metal sheets, or green roofs. Windows and doors are typically made of aluminum or uPVC, providing durability, energy efficiency, and security. Other materials used in container house construction include plumbing and electrical components such as PVC pipes, wiring, and fixtures. These materials ensure the proper functioning of utilities within the container house. In summary, container houses utilize a combination of steel, insulation materials, wood, fiberglass or PVC panels, roofing materials, windows and doors, and various plumbing and electrical components. The selection of these materials is crucial to ensure the structural integrity, energy efficiency, and overall aesthetics of the container house.
- Q: Are container houses suitable for remote work or telecommuting?
- Yes, container houses can be suitable for remote work or telecommuting. Container houses are often designed to be versatile and can be customized to create a comfortable and functional workspace. With proper insulation, heating, cooling, and ventilation systems, container houses can provide a conducive environment for remote work. Container houses can be easily modified to include dedicated office spaces or workstations, equipped with all the necessary amenities like desks, chairs, shelving, and storage. Additionally, they can be designed to have sufficient natural light and views to create a pleasant working atmosphere. One of the advantages of container houses is their portability. They can be transported to remote locations, allowing individuals to work from anywhere they desire. This flexibility is beneficial for those who prefer a change of scenery or need to move frequently for work. Furthermore, container houses are often cost-effective compared to traditional houses, making them an attractive option for remote workers who are looking to save on housing expenses. They require less maintenance and can be more energy-efficient, reducing utility costs. However, it's important to consider some limitations of container houses for remote work. The limited space in container houses may not be suitable for individuals who require a large workspace or have specific equipment needs. Additionally, the noise insulation might not be as effective as in traditional houses, which can be a concern if the remote work involves frequent online meetings or conference calls. In conclusion, container houses can be an excellent choice for remote work or telecommuting due to their versatility, affordability, and portability. With proper modifications, they can provide a comfortable and functional workspace, allowing individuals to work remotely in a unique and sustainable environment.
- Q: Are container houses suitable for remote locations?
- Yes, container houses are suitable for remote locations. These structures are designed to be portable and easily transported to various locations, making them ideal for remote areas that are difficult to access. They can be transported by truck, ship, or even helicopter, depending on the location. Additionally, container houses are built to withstand harsh weather conditions, including extreme temperatures and high winds, making them suitable for remote areas that may experience challenging weather patterns. Furthermore, container houses can be customized and modified to meet the specific needs of the remote location, such as incorporating solar panels for off-grid living or adding insulation for colder climates. Their compact size also makes them easier to set up and maintain in remote locations. Overall, container houses offer a practical and efficient housing solution for remote areas.
Send your message to us
Prefabricated House Container Shape Kit Easy Built Home for Office Building or School
- Loading Port:
- Shanghai
- Payment Terms:
- TT OR LC
- Min Order Qty:
- 8 set
- Supply Capability:
- 100000 set/month
OKorder Service Pledge
OKorder Financial Service
Similar products
Hot products
Hot Searches
Related keywords
