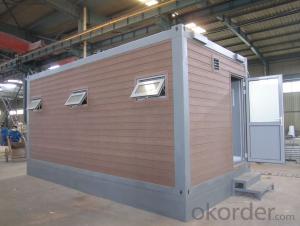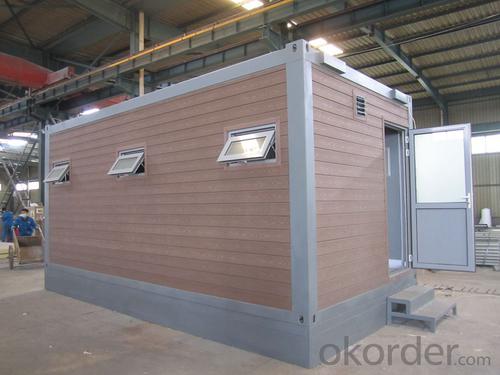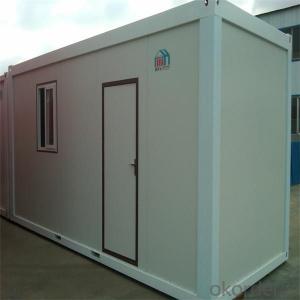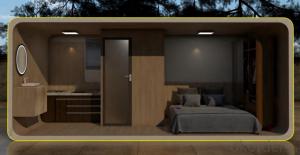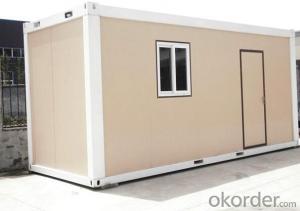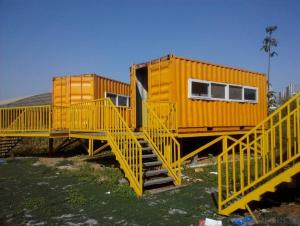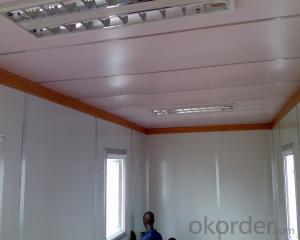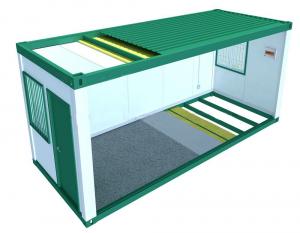Container Cabins Flat Pack Easy Buildings Prefabricated House
- Loading Port:
- Tianjin
- Payment Terms:
- TT OR LC
- Min Order Qty:
- 7 set
- Supply Capability:
- 10000 set/month
OKorder Service Pledge
OKorder Financial Service
You Might Also Like
Container Cabins Flat Pack Easy Buildings Prefabricated House
1. Instroduction of Container Cabins
The container house of our company should be erected on concrete foundation built at local site. Our container houses can be designed as labor house, hotel, club according to different customer requirement.
Advantages of transportation: It's convenient for folding. 4 units packed to one 20ft container during delivery, so it is suitable for international transportation.
Advantages of assembling: 2 workers can assemble on basic unit within 4 hours (about 14.4 square meters).
Move and Reuse: The Cabin house can be moved easily by crane and forklift. If the distance between two places are far away, it can be demounted and re-assembled. All elements can be reused except screws.
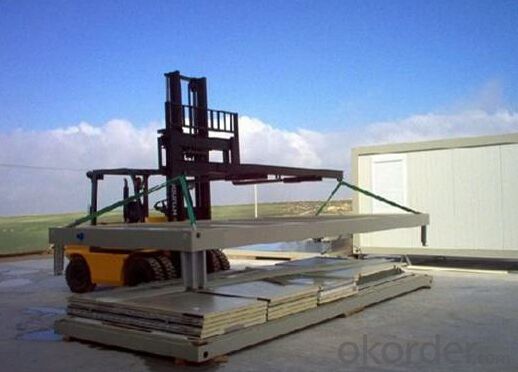
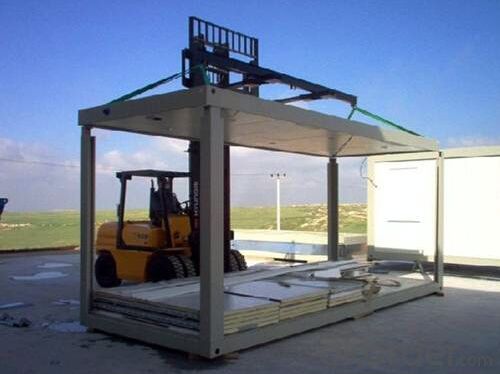
2. Detailed Specification of Container Cabins
1) Size: Outlook after assembled. Single (2.4m x 6m) unit and double unit (4.8m x 6m). Cabins can be jointed in longitudinal and transverse directions without limits.
2) Besides jointed in longitudinal and transverse directions,cabins can be stacked up to three floors and form
the picturesque multi-stored buildings.
3) In the open jointed space, drywall partition can be erected anywhere to form office, meeting room and ablution area.
Container house specification | |
Length | 6058mm(inner 5851mm) |
Width | 2843mm(Inner 2231mm) |
Height | 2791mm(Inner 2510mm) |
Steel structure | Cold formed steel profiles in a thickness of 3mm to 4mm(bottom rails) |
Wall panel | 9mm chipboard panel, 60mm mineral wool, 0.5 steel sheet |
Roof panel | 100mm rock wool |
Outside door | 40mm sandwich door with aluminum frame size 830mm*2030mm |
Inside door | Sandwich door |
Window | PVC sliding window size 800*1100mm; with PVC mosquito net and PVC rolling shutter |
Heat Insulation | Mineral wool |
Electricity and Water System | Providing design |
Feature | Can be transported by truck and assembled very fast at site, easy to move anytime |
Floor | Gray PVC flooring, 20mm plywood |
Ceiling | 9mm chip wood panel |
Shipment | 4 units can be connected into one bundle which can be shipped same as one 20' GP |
Bearing load | 2.5 KN/m2 |
Life span | 20 to 25 years |
Remarks | This specification is for the reference, if there are differences between actual condition, the adjusting is according to the actual condition.
|
3. Projects by Container Cabins
On top of basic cabin, it will surprise you if you change the frame color, enlarge the windows or using curtain wall to replace normal wall panel. These kinds of cabin can be used for exhibition, advertisement and any permanent building.
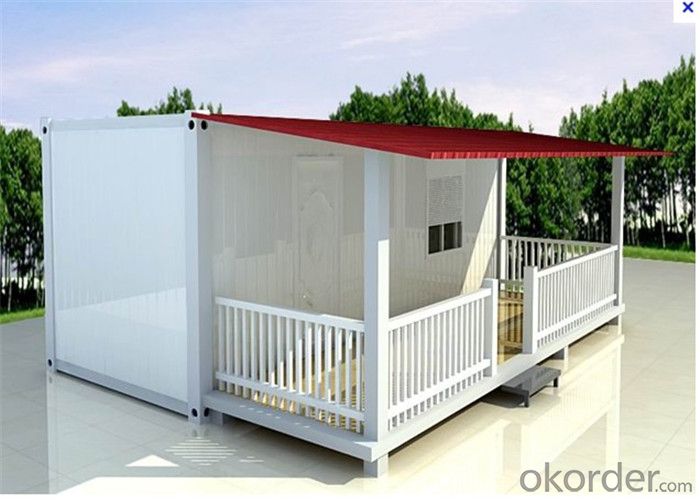
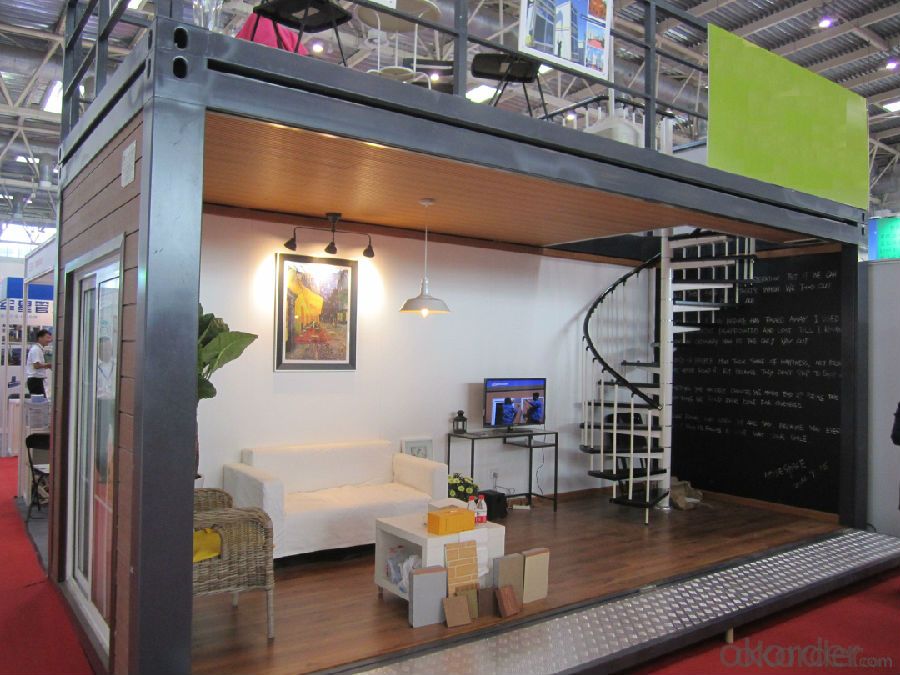
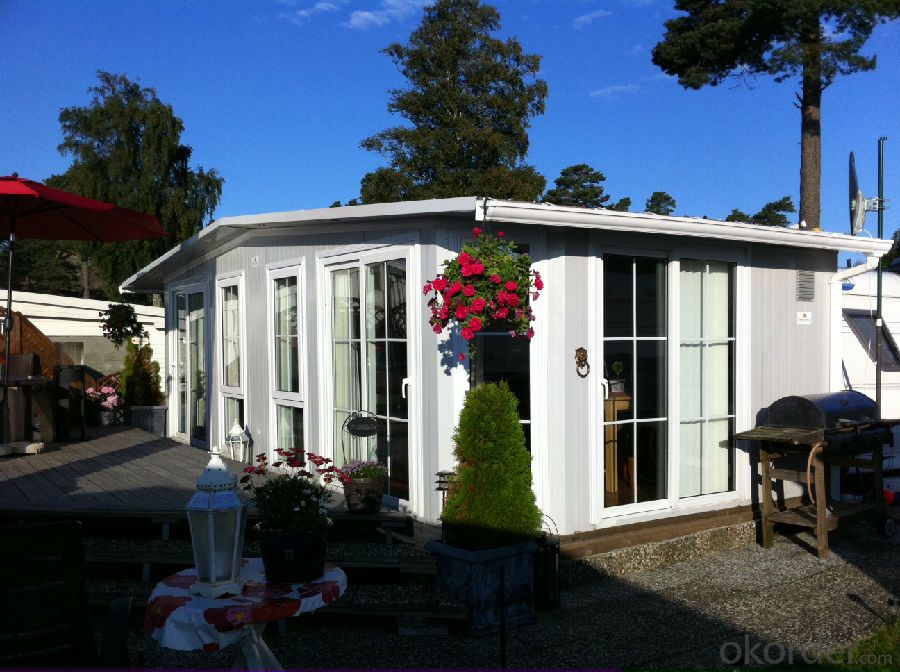
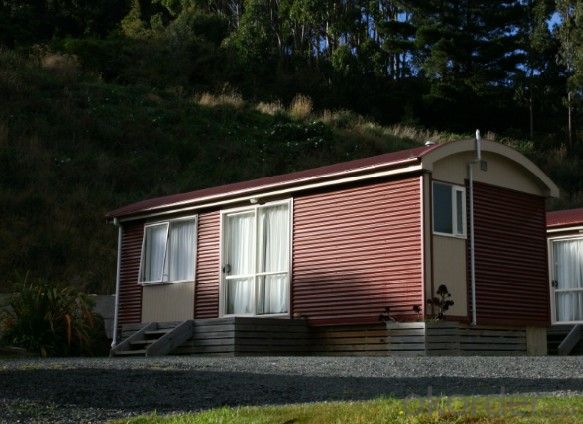
4. Standard 20FT Layout of Container Cabins
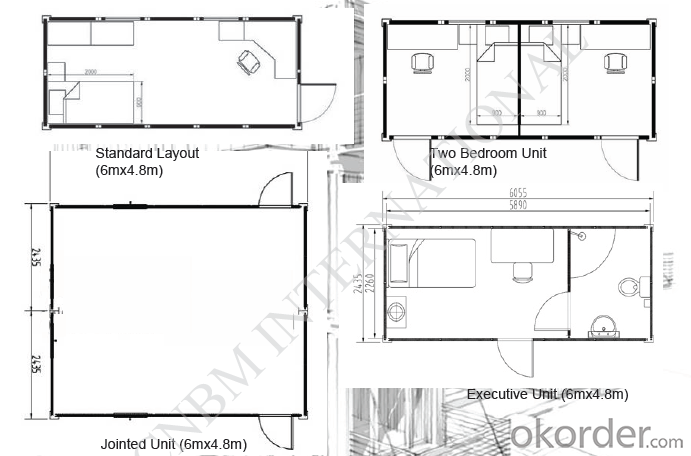
5. FAQ of Container Cabins
1. Q: How much is this house?
A: Please provide with your house drawing and project location, because different design, different location effect the house materials quantity and steel structure program.
2. Q: Do you do the turnkey project?
A: Sorry, we suggest customer to deal with the foundation and installation works by self, because local conditions and project details are well knowb by customers, not us. We can send the engineer to help.
3. Q: How long will your house stay for use?
A: Our light steel prefab house can be used for about 30 years.
4. Q: How long is the erection time of one house?
A: for example one set of 20ft house, 2 workers will install it within 4 hrs.
5. Q: Can you do the electricity,plumbing and heater?
A:The local site works had better to be done by the customers.
- Q: Are container houses suitable for home offices or workspaces?
- Yes, container houses can be suitable for home offices or workspaces. Container houses are often versatile and can be customized to meet specific needs, making them a great option for creating a dedicated workspace. One of the advantages of container houses is their cost-effectiveness. They are typically cheaper than traditional construction methods, allowing individuals to create a functional workspace without breaking the bank. Additionally, container houses can be easily modified and expanded, providing the flexibility to adapt the space as your needs change over time. Container houses also offer a unique aesthetic appeal. With their industrial and modern look, they can provide a creative and inspiring environment for work. Many container houses are designed with large windows and open floor plans, allowing for ample natural light and creating a comfortable and inviting atmosphere. Furthermore, container houses are highly durable and weather-resistant. They are built to withstand the harshest conditions, making them a reliable choice for a home office or workspace. Additionally, they can be easily insulated and equipped with heating and cooling systems, ensuring a comfortable working environment throughout the year. Container houses also offer the advantage of being easily transportable. If you need to move your workspace to a different location, you can simply transport the container house to your new desired spot. This flexibility allows individuals to work from various locations without the need for major renovations or construction. Overall, container houses can be a practical and efficient solution for home offices or workspaces. Their affordability, versatility, durability, and unique aesthetic make them a suitable choice for those looking for a functional and inspiring workspace.
- Q: Are container houses suitable for small business premises?
- Small business premises can indeed be suitable for container houses. These houses have gained popularity in recent years due to their affordability, sustainability, and versatility, making them an excellent choice for small businesses seeking cost-effective solutions. There are several benefits that container houses offer for small businesses. Firstly, they are considerably cheaper compared to traditional brick and mortar buildings, making them accessible to entrepreneurs with limited budgets. Furthermore, container houses can be modified and customized to meet specific business needs, providing flexibility in terms of layout and design. Another advantage is that container houses are highly portable and can be easily relocated if necessary. This feature is particularly beneficial for small businesses that may need to change locations frequently or expand their operations in the future. Moreover, container houses are eco-friendly as they repurpose shipping containers that would otherwise go to waste. By opting for a container house for their business premises, small business owners can contribute to sustainable practices and reduce their carbon footprint. However, it is important to consider certain factors when determining the suitability of container houses for small business premises. The limited space inside a container house may not be appropriate for businesses requiring larger working areas or significant storage needs. Additionally, insulation and climate control should be taken into account to ensure a comfortable working environment, especially during extreme weather conditions. In conclusion, container houses can be a suitable choice for small business premises, offering affordability, flexibility, and sustainability. Nonetheless, small business owners should carefully evaluate their specific needs and requirements before making a decision.
- Q: Are container houses easy to clean and maintain?
- Yes, container houses are generally easy to clean and maintain due to their compact size and simple design. The smooth surfaces of the containers make cleaning relatively hassle-free, and regular maintenance tasks such as painting or repairing can be easily done. Additionally, the durable materials used in container construction often require less upkeep than traditional homes, making them a convenient and low-maintenance housing option.
- Q: Are container houses suitable for individuals who enjoy hosting gatherings?
- Individuals who enjoy hosting gatherings may find container houses to be a suitable option. These houses can be designed with open floor plans and spacious living areas, making them ideal for entertaining guests. By carefully planning and creatively using space, container houses can include large dining areas, outdoor seating areas, and even rooftop decks, providing ample room for hosting gatherings. Moreover, container houses can be customized with features such as large windows and sliding glass doors, which allow natural light to flow in and create a warm and welcoming ambiance. Additionally, container houses have sturdy and durable structures, making them capable of accommodating larger numbers of people. Furthermore, these houses can be designed with efficient heating, cooling, and insulation systems to ensure that the indoor temperature remains comfortable for guests. Overall, container houses offer a unique and stylish option for individuals who enjoy hosting gatherings, combining functionality with an interesting conversation piece for their guests.
- Q: How is the container made?
- 1, the use of old containers or made of corrugated corrugated made of the structure from the inside can be made of thermal insulation plate
- Q: Can container houses be designed with a wheelchair lift?
- Yes, container houses can be designed with a wheelchair lift. With careful planning and design, modifications can be made to accommodate individuals using wheelchairs, including the installation of a lift system to ensure accessibility throughout the container house.
- Q: Are container houses suitable for elderly individuals?
- Yes, container houses can be suitable for elderly individuals. Container houses can be designed with accessibility features such as ramps, wider doorways, and grab bars to accommodate the mobility needs of elderly individuals. Additionally, container houses can be modified to include single-level layouts to avoid the need for stairs. With proper modifications and considerations, container houses can provide a comfortable and convenient living space for elderly individuals.
- Q: Are container houses suitable for recreational or sports facilities?
- Yes, container houses can be suitable for recreational or sports facilities. Container houses can be easily modified and customized to create functional and versatile spaces for various recreational or sports activities. They are cost-effective, environmentally friendly, and can be easily transported and assembled in different locations. Additionally, container houses can be equipped with necessary amenities such as bathrooms, kitchens, and storage spaces, making them ideal for accommodating individuals or groups participating in recreational or sports activities.
- Q: Can container houses be designed with a kitchenette?
- Indeed, it is possible to incorporate a kitchenette into container houses. Despite their smaller size when compared to conventional houses, container houses can still accommodate a fully functional kitchenette. The design may encompass a compact cooking area equipped with a stove or cooktop, a sink, ample countertop space for meal preparation, and storage for kitchen essentials. The kitchenette can be tailored to the specific requirements and desires of the occupants, thereby rendering it a practical and convenient attribute of a container house.
- Q: Can container houses be designed for music or recording studios?
- Yes, container houses can definitely be designed and customized for music or recording studios. With proper soundproofing techniques and acoustic treatments, container houses can provide an ideal space for creating and recording music. They offer flexibility in terms of layout and can be equipped with all the necessary equipment and amenities required for a professional music or recording studio setup.
Send your message to us
Container Cabins Flat Pack Easy Buildings Prefabricated House
- Loading Port:
- Tianjin
- Payment Terms:
- TT OR LC
- Min Order Qty:
- 7 set
- Supply Capability:
- 10000 set/month
OKorder Service Pledge
OKorder Financial Service
Similar products
Hot products
Hot Searches
Related keywords
