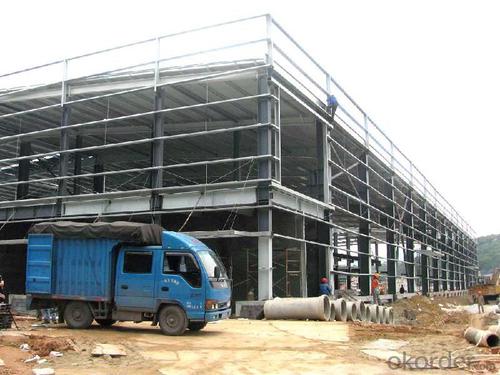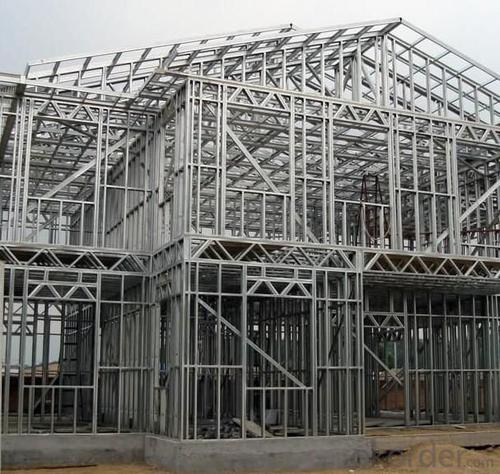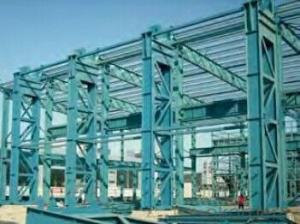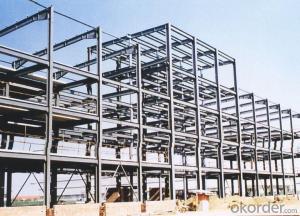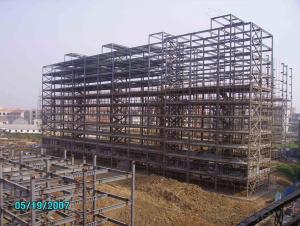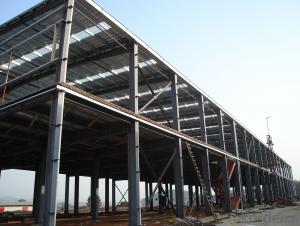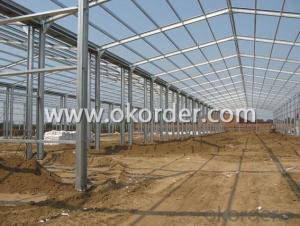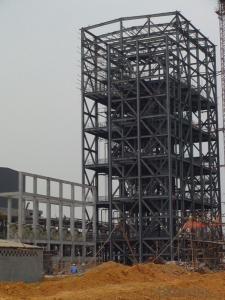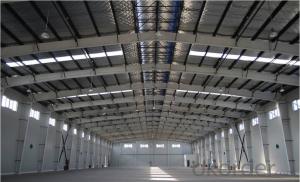Light Steel Structure Building
- Loading Port:
- China Main Port
- Payment Terms:
- TT OR LC
- Min Order Qty:
- -
- Supply Capability:
- -
OKorder Service Pledge
OKorder Financial Service
You Might Also Like
Steel Structure Building
1.the connection method of steel structure:
welding connection or bolt connection
2.Steel structure design common norms are as follows:
"Steel Design Code" (GB50017-2003)
"Cold-formed steel structure technical specifications" (GB50018-2002)
"Construction Quality Acceptance of Steel" (GB50205-2001)
"Technical Specification for welded steel structure" (JGJ81-2002, J218-2002)
"Technical Specification for Steel Structures of Tall Buildings" (JGJ99-98)
3.The characteristics of steel
Light weight steel structure
Higher reliability of steel work
Steel anti-vibration (earthquake), impact and good
Steel structure for a higher degree of industrialization
Steel can be assembled quickly and accurately
Large steel interior space
Likely to cause sealing structure
Steel corrosive
Poor fire-resistant steel
Recyclable steel
Steel shorter duration
4.Commonly used steel grades and performance of steel
Carbon structural steel: Q195, Q215, Q235, Q255, Q275, Q345,etc.
High-strength low-alloy structural steel
Quality carbon structural steel and alloy structural steel
Special purpose steel
5.Market:
Products have been all over the country more than 20 provinces, municipalities and autonomous regions, and have been exported to Europe, North America, the Middle East, Africa, Asia and other countries and regions, the widespread use
- Q: How are steel structures used in the construction of residential complexes and apartments?
- Steel structures are commonly used in the construction of residential complexes and apartments due to their strength, durability, and versatility. Steel allows for large open spaces, which is especially desirable in residential buildings. It is used for load-bearing columns, beams, and frames, providing stability and allowing for multiple stories. Additionally, steel is resistant to fire, pests, and natural disasters, enhancing the safety and longevity of the structures. Its lightweight nature also allows for efficient transportation and assembly. Overall, steel structures play a crucial role in ensuring the construction of safe, efficient, and modern residential complexes and apartments.
- Q: What are the factors that affect the maintenance and repair of a steel structure over time?
- There are several factors that can affect the maintenance and repair of a steel structure over time. Firstly, environmental conditions such as exposure to moisture, extreme temperatures, and corrosive substances can cause deterioration and rusting of the steel. Secondly, the quality of the initial construction and the materials used can impact the structure's durability and susceptibility to damage. Additionally, the frequency and type of usage, as well as the level of maintenance performed, can influence the need for repairs. Finally, external factors such as accidents, natural disasters, or changes in building codes and regulations can also contribute to the maintenance and repair requirements of a steel structure.
- Q: How are steel structures designed to be resistant to progressive collapse?
- Steel structures are designed to be resistant to progressive collapse through careful engineering and the implementation of various design strategies. Progressive collapse refers to the failure of a structure due to the localized failure of a primary structural element, leading to the collapse of adjacent elements and potentially causing widespread damage. To ensure resistance against progressive collapse, several key design considerations are taken into account: 1. Redundancy: Steel structures are designed with redundancy in mind. This means that multiple load paths are incorporated into the design, allowing the structure to redistribute the loads in case of a localized failure. Redundancy helps prevent the propagation of failure and limits the extent of damage. 2. Robustness: The concept of robustness in structural design involves ensuring that the structure can withstand unexpected events or extreme loads. Steel structures are designed with robust connections and detailing, which enhance their ability to resist progressive collapse. By providing robustness, the structure can absorb and distribute the energy generated during a local failure, limiting its impact on the overall stability. 3. Continuity: Continuity in structural elements plays a crucial role in preventing progressive collapse. It involves the proper connection and integration of different structural elements to ensure load transfer and sharing. For steel structures, continuity is achieved by connecting beams, columns, and other components effectively, reducing the risk of localized failure and the subsequent collapse of the entire structure. 4. Ductility and Energy Absorption: Steel, as a material, possesses excellent ductility, which allows it to deform and absorb energy under extreme loading conditions. This ductility is harnessed in the design of steel structures to provide enhanced resistance against progressive collapse. By allowing controlled deformation, the structure can absorb and dissipate the energy generated during a localized failure, preventing its propagation. 5. Advanced Analysis Techniques: Modern engineering practices utilize advanced analysis techniques, such as finite element analysis, to evaluate the behavior of steel structures under different loading scenarios. These techniques help identify potential weak points and areas susceptible to progressive collapse, enabling engineers to make necessary design modifications or reinforce critical elements. By incorporating these design strategies, steel structures can effectively resist progressive collapse, ensuring the safety and integrity of the overall structure even in the event of localized failures.
- Q: What are the advantages of using steel structures?
- There are several advantages of using steel structures in construction projects. Firstly, steel is incredibly strong and durable. It has a high strength-to-weight ratio, meaning that steel structures can withstand heavy loads and extreme weather conditions without compromising their integrity. This makes steel structures ideal for tall buildings, bridges, and other large-scale structures. Secondly, steel structures are highly resistant to fire, corrosion, and pests. Unlike wood or other materials, steel does not rot, warp, or deteriorate over time. This not only reduces maintenance costs but also ensures the longevity and safety of the structure. Furthermore, steel is a versatile material that allows for flexibility in design. It can be easily molded and shaped into various forms, making it suitable for complex architectural designs and innovative structures. Steel structures also allow for long spans and open floor plans, providing more flexibility in interior layouts and maximizing usable space. In addition to its strength and versatility, steel is also a sustainable and eco-friendly material. Steel structures are often made from recycled steel, reducing the demand for raw materials and minimizing the environmental impact. Moreover, steel is 100% recyclable, meaning that it can be reused or repurposed at the end of its lifespan. Lastly, steel structures offer cost-effectiveness in the long run. While the initial construction costs may be higher compared to other materials, the durability and low maintenance requirements of steel structures result in significant cost savings over time. Steel structures also have a shorter construction time, reducing labor costs and allowing for faster project completion. In summary, the advantages of using steel structures include their strength, durability, resistance to fire and pests, flexibility in design, sustainability, and cost-effectiveness. These factors make steel structures a popular choice in a wide range of construction projects, from commercial buildings to industrial facilities.
- Q: What are the factors to consider when selecting steel for a structure?
- When selecting steel for a structure, there are several factors to consider. Firstly, the design requirements of the structure and the intended use must be taken into account. This includes the load-bearing capacity, durability, and resistance to environmental factors such as corrosion or extreme temperatures. Additionally, the availability and cost of the steel should be considered, as well as the fabrication and installation requirements. Lastly, the sustainability aspects, including the recyclability of the steel and its carbon footprint, should also be taken into consideration.
- Q: How are steel structures used in power plants and industrial facilities?
- Steel structures are extensively used in power plants and industrial facilities due to their strength, durability, and versatility. They provide the necessary support and stability for heavy equipment, machinery, and infrastructure in these settings. Steel structures are used in power plants to house boilers, turbines, and generators, as well as for the construction of chimneys, cooling towers, and transmission lines. In industrial facilities, steel structures are commonly employed for manufacturing plants, warehouses, storage facilities, and assembly lines. Their ability to withstand extreme temperatures, resist corrosion, and facilitate efficient construction makes steel structures indispensable in power plants and industrial facilities.
- Q: How are steel roof trusses designed?
- Steel roof trusses are typically designed using computer-aided design (CAD) software and structural engineering principles. The design process involves several key steps. Firstly, the engineer determines the loads that the trusses will be subjected to, such as dead loads (the weight of the roof itself), live loads (such as snow or wind), and any additional loads specific to the project. This information is used to calculate the required strength and stiffness of the trusses. Next, the engineer will choose an appropriate truss configuration based on factors such as span length, desired roof slope, and aesthetic preferences. Common truss configurations include the pitched truss, parallel chord truss, and bowstring truss. Once the configuration is chosen, the engineer will determine the size and spacing of the truss members, such as the top and bottom chords, vertical and diagonal members, and any additional bracing. The size and spacing of these members are determined based on the calculated loads, as well as any applicable design codes or standards. The engineer will then perform structural analysis calculations to ensure that the trusses can safely support the loads they will be subjected to. This includes checking for factors such as bending, shear, and deflection. If necessary, adjustments may be made to the truss design to ensure structural integrity. Once the design is finalized, detailed construction drawings are created, including plans, elevations, and sections. These drawings provide all the necessary information for fabrication and installation, including the dimensions and specifications of each truss member. Overall, the design of steel roof trusses involves a careful consideration of loads, truss configuration, member sizing, and structural analysis. This ensures that the trusses are both structurally sound and able to meet the specific requirements of the project.
- Q: How are steel structures designed to accommodate equipment and machinery loads?
- Steel structures are designed to accommodate equipment and machinery loads by considering factors such as the weight and dimensions of the equipment, the dynamic forces it generates during operation, and the required clearances for maintenance and installation. Engineers use computer-aided design software and structural analysis techniques to determine the appropriate size, shape, and strength of the steel members and connections. This ensures that the structure can safely support the loads imposed by the equipment and machinery while maintaining structural integrity and stability.
- Q: How much is the cost of the floor bearing plate of the steel structure?
- That depends on the span of your floor to calculate the price, the span of different, used just specifications and prices are different, the general price should be 600-800 per square meter, including floor and capping materials.
- Q: What are the common design codes and standards for steel structures?
- Some common design codes and standards for steel structures include the American Institute of Steel Construction (AISC) standards, which provide guidelines for the design, fabrication, and erection of structural steel buildings; the European Standard EN 1993-1-1, which covers the design of steel structures; and the Canadian Standard CSA S16, which outlines the design of steel structures for buildings and bridges. These codes and standards ensure that steel structures are designed and constructed to meet safety, performance, and durability requirements.
Send your message to us
Light Steel Structure Building
- Loading Port:
- China Main Port
- Payment Terms:
- TT OR LC
- Min Order Qty:
- -
- Supply Capability:
- -
OKorder Service Pledge
OKorder Financial Service
Similar products
Hot products
Hot Searches
Related keywords


