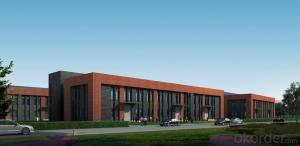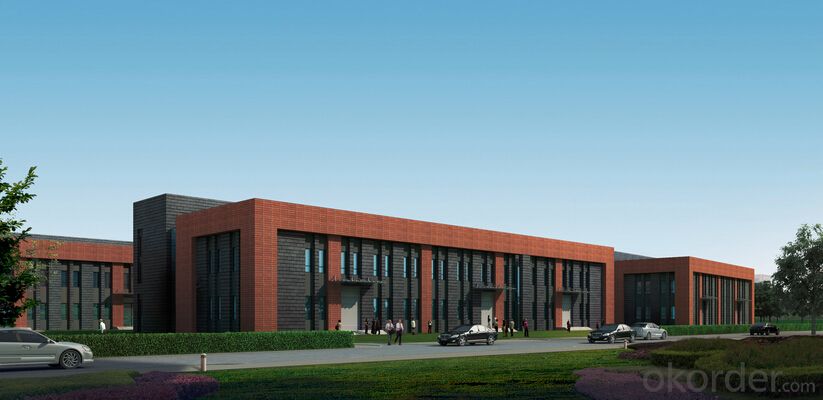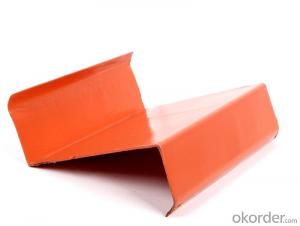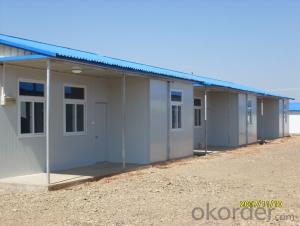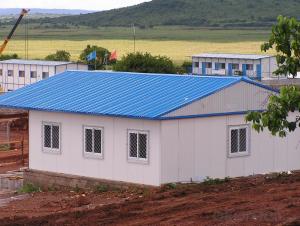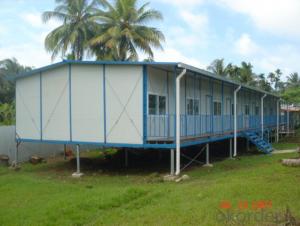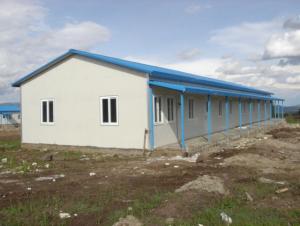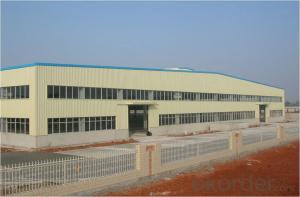light Long span Prefabricated Steel Structural workshop with fire sandwich roofing panel
- Loading Port:
- China Main Port
- Payment Terms:
- TT OR LC
- Min Order Qty:
- -
- Supply Capability:
- -
OKorder Service Pledge
OKorder Financial Service
You Might Also Like
light Long span Prefabricated Steel Structural workshop with fire sandwich roofing panel
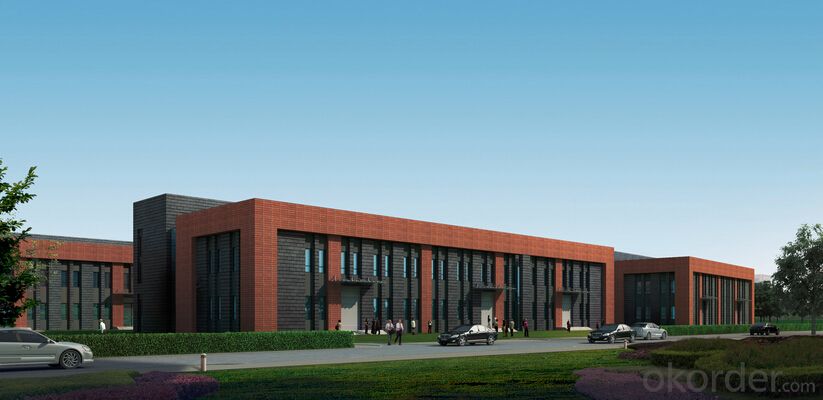
Specification
1. Durable
2. Light Weight
3. Excelent quality
4. Atractive appearance
5.Easy and fast to install
6. Resistant 8-9 earthquake grade
7. Span life : over 50 years
8. Eco-friendly material: can be used for several times and can be recycled
| Name | Steel structure building | |
| Dimension | length | H beam 4000-15000 mm |
| thickness | web plate 6 -32 mm web plate 6 -40 mm | |
| height | 200 -1200 mm | |
| Color | avalible | |
| size | according to your requirement | |
| Advantages | 1. lower cost and beautiful outlook 2. high safty performance 3. easy to assemble and disassemble 4.installation with installation of experienced engineer 5. None -pollution | |
| Main componet | base | cement and steel foundation bolts |
| main frame | H beam | |
| material | Q 235 B , Q 345 B our main material | |
| purlin | C purlin or Z Purlin size from C 120 - 320 , Z 100 -20 | |
| bracing | X type or other type bracing made from angle and round pipe | |
| bolt | general bolt and high -strength bolts | |
| roof & wall | sandwich panel and steel sheet | |
| door | sliding and rolling door | |
| window | plastic steel window | |
| surface | ||
| sheet | 0.35 -0.6 mm galvanized sheet | |
| accessories | semi - transparent skylight belts , ventilators , downpipe and galvanized gutter etc . | |
| Use | 1.workshop warehouse 2. steel web steel structure 3. steel H beam and H column 4. portal frame products 5. high rise project 6. other steel structure buildings | |
| Packing | main steel frame with 40 OT roof and panel load iin 40 HQ | |
| Drawing | Auto CAD , Sketchup , 3D ETC . | |
| Design parameter | If you would like to design for you , please offer us the following parameter : 1. length , width , height , eave height , roof pitch etc . 2. wind load , snow load , raining condition , aseismatic requirement etc . 3.demand for window and door 4.insulation material : sandwich panel ( thickness : 50 mm , 75mm , 100 mm etc ) and steel sheet . 5. crane : do you need the crane beam inside the steel structure and its capacity 6. other information if necessary | |
Fast construction metal shed sale with low cost
Why choose us
Specifications
fast building systems from china
1. high quality steel structure frame
2. low-price
3. easy to install
1. Why choose our building systems
1 More than 18 years’ experience
2 Light weight, high strength
3 Wide span: single span or multiple spans
4 Fast construction, easy installation and maintance
5 Low cost
6 Stable structure, earthquake proofing, water proofing, energy conserving and environmental protection
7 Long term service life: more than 50 years
2. Our building systems description
Our industral shed is an pre-engineered steel structure which is formed by the main steel framework linking up H section, Z section, and Csection steel components, roof and walls using a variety of panels. The steel workshop building is widely used for the large-scale workshop, warehouse, office building, steel shed, aircraft hangar etc.
- Q: How is steel recycled in construction?
- In the construction industry, steel is widely recycled, making it one of the most commonly reused materials. To ensure its reusability, the recycling process involves multiple steps. Initially, steel waste or scrap is sourced from various places like construction sites, demolition sites, and manufacturing plants. This scrap can consist of steel beams, pipes, rods, and other components that are either redundant or discarded. Once collected, the scrap steel is categorized based on its type and quality. This step is crucial in determining the appropriate recycling method and the specific applications for the recycled steel. Following categorization, the sorted scrap steel undergoes cleaning and processing to eliminate impurities and contaminants. This is typically achieved through shredding or shearing, mechanically breaking down the steel into smaller pieces. This separation helps detach any attached materials like concrete, wood, or plastic. After shredding, further processing is carried out to remove any remaining impurities. Techniques like magnetic separation are employed to separate ferrous metals from non-ferrous metals or other materials. Once purified, the steel is melted in a high-temperature furnace, transforming it into molten steel. This liquid steel is then poured into molds to create new steel products like beams, bars, or sheets. After cooling and solidification, the newly formed steel products are ready for use in construction projects. These recycled steel products find applications in structural support, reinforcement, and fabrication of various components. Overall, the steel recycling process in construction involves the collection, sorting, cleaning, melting, and transformation of scrap steel into usable products. This not only conserves natural resources but also reduces waste generation in the construction industry.
- Q: How does corrosion affect steel structures?
- Corrosion can significantly impact steel structures by weakening their structural integrity and reducing their lifespan. It occurs when steel comes into contact with moisture and oxygen, leading to a chemical reaction that forms rust. The rust weakens the steel, causing it to lose strength and become more susceptible to structural failures and collapses. Additionally, corrosion can compromise the aesthetics and appearance of steel structures, requiring expensive maintenance and repair work. Therefore, it is crucial to implement preventive measures such as regular inspections, coatings, and maintenance programs to mitigate the detrimental effects of corrosion on steel structures.
- Q: How do steel structures perform in earthquake-prone areas?
- Steel structures excel in earthquake-prone regions due to their inherent strength, flexibility, and ductility. The material itself can endure immense stress and has an excellent strength-to-weight ratio, rendering it perfect for enduring the seismic forces unleashed during an earthquake. One of the main benefits of steel structures lies in their capacity to bend and deform without collapsing. This flexibility enables them to absorb and disperse seismic energy, lessening the impact on the building and its occupants. The ductility of steel further allows it to undergo significant deformations without compromising its ability to bear loads, thereby ensuring the overall integrity of the structure. Furthermore, steel structures can incorporate redundancies and bracing systems that enhance their seismic performance. Moment-resisting frames, diagonal bracing, and other structural elements are employed to distribute seismic forces and minimize damage. With these design features, steel structures can withstand powerful earthquakes, minimizing the risk of collapse and ensuring the safety of those inside. Additionally, steel structures can be prefabricated offsite, enabling precise construction and stringent quality control. This guarantees that buildings are constructed to the highest standards, which is particularly critical in earthquake-prone regions where structural integrity is paramount. In conclusion, steel structures have an impressive track record in earthquake-prone areas. Their strength, flexibility, and ductility establish them as a dependable choice for ensuring the safety and resilience of buildings in seismic zones.
- Q: What are the common design considerations for steel entertainment venues?
- Some common design considerations for steel entertainment venues include structural integrity, acoustics, flexible space configurations, aesthetic appeal, sustainability, and efficient use of resources. Steel is often chosen for its strength and durability, allowing for large open spaces and long-span structures. Acoustic considerations are important to ensure optimal sound quality for performances. Flexibility in space configurations allows for various event types and can accommodate changing requirements. Aesthetics play a crucial role in creating an inviting and visually appealing atmosphere. Sustainable design practices aim to reduce energy consumption and minimize environmental impact. Efficient use of steel and other materials helps optimize construction costs and time.
- Q: What are the different types of steel fences and gates used in buildings?
- There are several types of steel fences and gates commonly used in buildings, including ornamental steel fences, chain link fences, steel picket fences, and steel security gates. Ornamental steel fences are decorative and often used for residential or commercial properties, while chain link fences are more utilitarian and commonly used for securing large areas. Steel picket fences offer a classic look with vertical steel bars, and steel security gates provide enhanced protection and are often used in industrial or high-security settings.
- Q: What is the role of steel in sports facilities?
- The role of steel in sports facilities is crucial as it provides structural support, strength, and durability to the buildings. Steel is commonly used in the construction of sports stadiums, arenas, and indoor sports facilities to ensure the safety of athletes and spectators. It allows for large open spaces and long spans without the need for excessive columns or supports, providing unobstructed views for spectators. Steel's high strength-to-weight ratio also allows for the construction of grandstands and roofs that can withstand heavy loads and extreme weather conditions. Overall, steel plays a vital role in creating safe and functional sports facilities.
- Q: How are steel structures used in marine and offshore structures?
- Steel structures are widely used in marine and offshore structures due to their exceptional strength, durability, and resistance to corrosion. These structures are employed in various applications, including offshore platforms, ships, marine terminals, and other marine infrastructure. In offshore platforms, steel is the preferred material for constructing the main structure, such as the jacket or the topside modules. The jacket, a lattice-like structure that supports the platform above the water, is typically made of steel trusses or tubular members. This design provides stability against the harsh marine environment, strong ocean currents, and extreme weather conditions. Steel platforms are capable of withstanding heavy loads and provide a stable foundation for drilling operations, production facilities, and accommodation units. Ships, especially those used for commercial shipping or offshore operations, rely heavily on steel structures. The hull of a ship is typically made of steel plates, which offer high strength and resistance to corrosion from saltwater. Steel is also used to construct various components of the ship, including the superstructure, decks, and bulkheads. These structures provide structural integrity to the vessel and protect it from the harsh marine environment. Marine terminals, such as ports and harbors, utilize steel structures for various purposes. Steel sheet pile walls are commonly used to create quay walls, which provide berthing facilities for ships. These walls offer stability and prevent soil erosion, while withstanding the forces exerted by the ship during mooring and loading operations. Additionally, steel structures are used in the construction of jetties, breakwaters, and other marine infrastructure to enhance navigation and provide protection against waves and currents. The use of steel in marine and offshore structures is particularly advantageous due to its high strength-to-weight ratio. This allows for the construction of lightweight yet robust structures, reducing material and transportation costs. Furthermore, steel can be fabricated into various shapes and sizes, enabling the customization of structures to suit specific design requirements. To ensure the longevity of steel structures in marine and offshore environments, protective measures are implemented. These include the application of coatings and paints to prevent corrosion and the use of cathodic protection systems to counteract the electrochemical reactions that lead to rusting. Overall, steel structures play a crucial role in marine and offshore applications, offering strength, durability, and resistance to the harsh marine environment. They enable the construction of safe and efficient platforms, ships, and marine infrastructure, supporting various industries such as oil and gas, shipping, and port operations.
- Q: How are steel structures designed for resisting impact from flying debris?
- By carefully considering multiple factors, steel structures are designed to withstand the impact of flying debris. The design team begins by analyzing various sources of potential debris, such as extreme weather events, explosions, or nearby industrial activities. They evaluate the size, speed, and potential impact on the structure. Once the potential impact forces are determined, the structural elements of the steel structure are designed to endure them. This involves selecting suitable materials and determining the necessary strength and ductility of the steel components. The design team may also consider incorporating high-strength steel or reinforcing elements in critical areas to enhance resistance against impact. In addition to material selection, the design team implements specific design features to reduce the impact of flying debris. For example, they may install protective barriers or screens strategically to intercept and divert debris away from the structure, based on the identified potential sources of debris. Moreover, the design team may utilize advanced analysis techniques, such as computer simulations or physical testing, to evaluate how the structure responds to impact. These techniques offer valuable insights into the behavior of the steel structure under different impact scenarios and allow the design team to optimize its performance. Furthermore, it is crucial to take into account local building codes and regulations that provide guidelines for designing structures that can resist impact from flying debris. Complying with these codes ensures that the steel structure meets the necessary safety standards. In conclusion, designing steel structures to withstand impact from flying debris involves a comprehensive analysis of potential threats, careful material selection, incorporation of protective barriers, and the use of advanced analysis techniques. These measures guarantee that the structure can endure the impact forces and provide a secure environment for occupants.
- Q: What are the design considerations for steel bridges?
- To ensure the safety, functionality, and longevity of steel bridges, several important factors need to be considered during the design process. Some key considerations for designing steel bridges include: 1. Structural Analysis: Rigorous structural analysis is necessary to determine the appropriate size and shape of steel members. This analysis takes into account factors such as loadings, wind conditions, seismic forces, and temperature fluctuations. 2. Prioritizing Safety: The design must ensure that the bridge can withstand maximum expected loads without any risk of failure. Safety features like guardrails, lighting, and anti-slip surfaces should also be incorporated. 3. Ensuring Durability: Steel bridges are exposed to various environmental conditions, so the design must consider corrosion protection measures, such as protective coatings or weathering steel. Additionally, maintenance provisions should be included to ensure long-term durability. 4. Considering Aesthetics: Bridges contribute to the visual appeal of a city or landscape, so the design should consider the shape, color, and architectural elements that harmonize with the surroundings. 5. Constructability: The ease of construction is an important factor to consider. This includes transportation, fabrication, and erection of the steel members. Efficient construction methods can help reduce costs and minimize disruptions to traffic. 6. Promoting Sustainability: Sustainable design principles should be incorporated, such as using recycled materials and minimizing resource usage. Life-cycle impacts, including construction, maintenance, and dismantling, should be considered. 7. Balancing Cost and Performance: The design should aim for an optimal balance between cost and performance. This involves selecting appropriate steel sections, minimizing material usage, and optimizing the structural configuration. In conclusion, designing steel bridges requires careful consideration of structural analysis, safety, durability, aesthetics, constructability, sustainability, and cost. By addressing these considerations, engineers can create efficient, safe, and visually appealing steel bridges that meet the needs of the community and stand the test of time.
- Q: How are steel structures tested for structural integrity?
- Steel structures undergo a series of rigorous assessments and evaluations to test their structural integrity. The primary objective of these tests is to verify that the structure can endure its intended design loads, including gravity, wind, seismic forces, and other environmental elements. Load testing is a commonly employed method for testing steel structures. This procedure involves the application of incremental loads to specific areas of the structure to measure its response and determine its load-carrying capacities. Hydraulic jacks, weights, or other load application methods can be utilized for this purpose. Monitoring the structure's deflection, deformation, and stress levels throughout the testing process is crucial to ensuring that it remains within acceptable limits. To assess the structural integrity of steel structures, non-destructive testing (NDT) techniques are also utilized. These techniques include ultrasonic testing, magnetic particle testing, liquid penetrant testing, radiographic testing, and visual inspection. NDT methods can identify any defects, cracks, or weaknesses in the steel components without causing any harm to the structure. This aids in identifying potential areas of concern that could compromise the structure's strength and durability. In addition to load testing and NDT, computer-aided engineering (CAE) tools are extensively employed to simulate and analyze the behavior of steel structures. Finite element analysis (FEA) is a commonly used CAE technique that models the structure and applies virtual loads to evaluate its structural response. This enables engineers to pinpoint potential weak points, optimize designs, and make necessary modifications to ensure the structure's integrity. In summary, testing steel structures for structural integrity involves a combination of physical load testing, non-destructive testing, and computer simulations. These comprehensive methods ensure that steel structures meet the required safety standards and possess the necessary strength and durability to withstand a variety of loads and environmental conditions.
Send your message to us
light Long span Prefabricated Steel Structural workshop with fire sandwich roofing panel
- Loading Port:
- China Main Port
- Payment Terms:
- TT OR LC
- Min Order Qty:
- -
- Supply Capability:
- -
OKorder Service Pledge
OKorder Financial Service
Similar products
Hot products
Hot Searches
Related keywords
