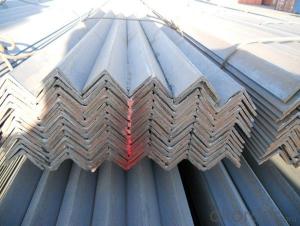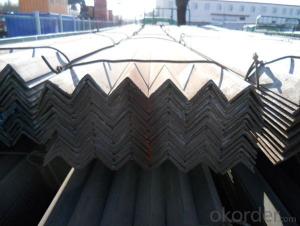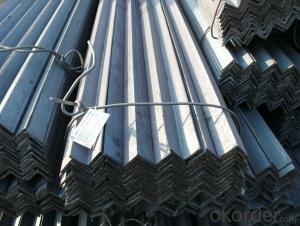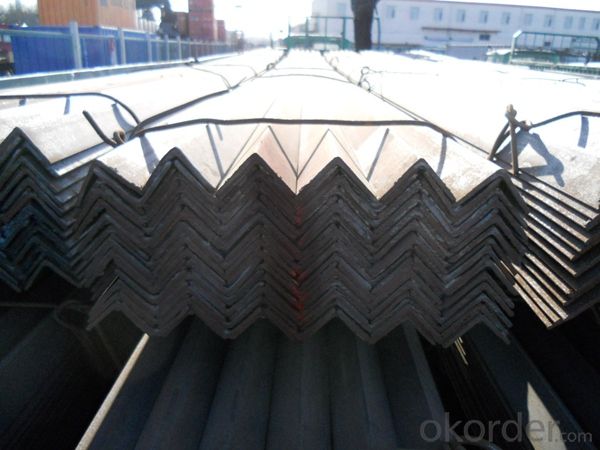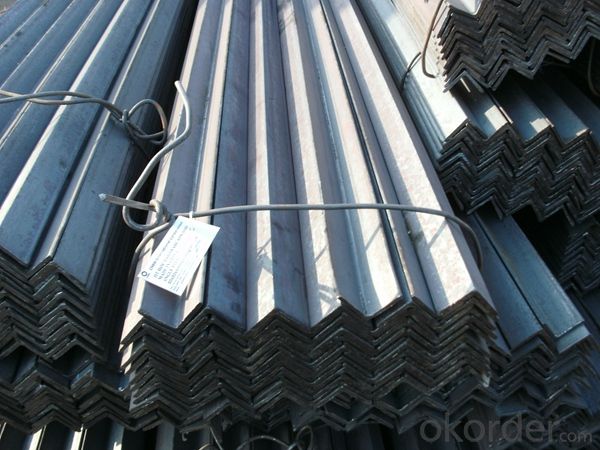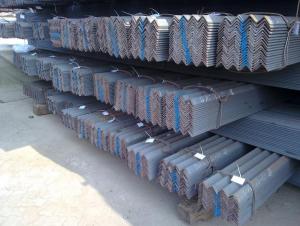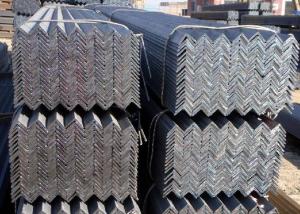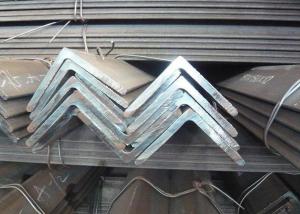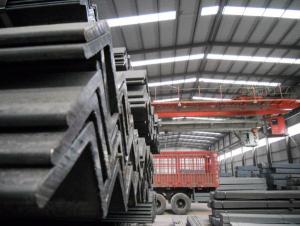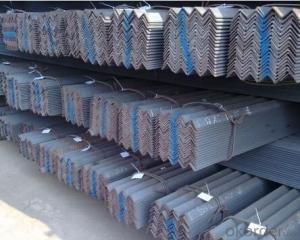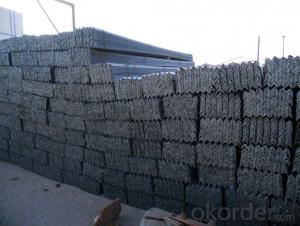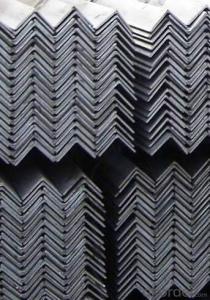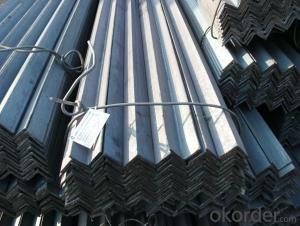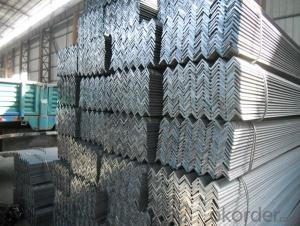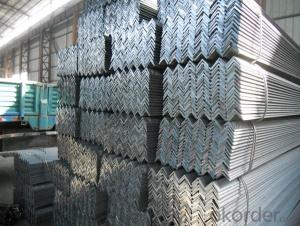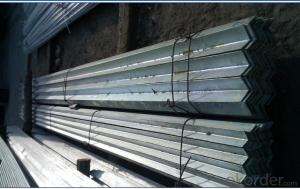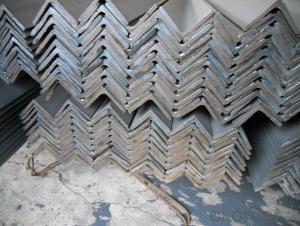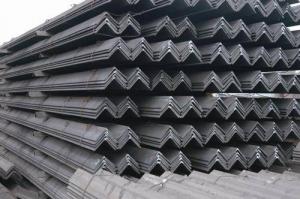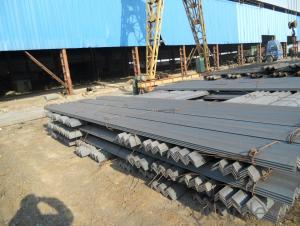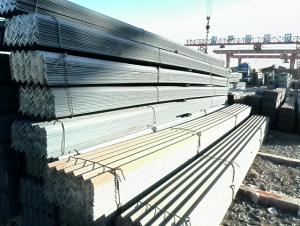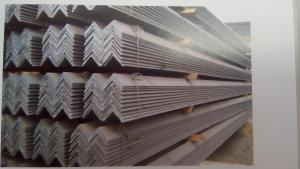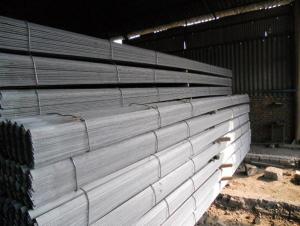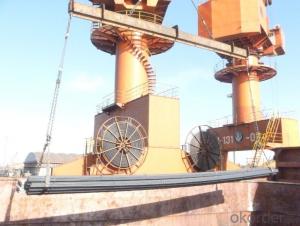High Quality Steel Angle Beams for Structure of Construction
- Loading Port:
- Tianjin
- Payment Terms:
- TT or LC
- Min Order Qty:
- 25 m.t.
- Supply Capability:
- 200000 m.t./month
OKorder Service Pledge
OKorder Financial Service
You Might Also Like
Product Description:
OKorder is offering High Quality Steel Angle Beams for Structure of Construction at great prices with worldwide shipping. Our supplier is a world-class manufacturer of steel, with our products utilized the world over. OKorder annually supplies products to African, South American and Asian markets. We provide quotations within 24 hours of receiving an inquiry and guarantee competitive prices.
Product Applications:
High Quality Steel Angle Beams for Structure of Construction are ideal for structural applications and are widely used in the construction of buildings and bridges, and the manufacturing, petrochemical, and transportation industries.
Product Advantages:
OKorder's High Quality Steel Angle Beams for Structure of Construction are durable, strong, and wide variety of sizes.
Main Product Features:
· Premium quality
· Prompt delivery & seaworthy packing (30 days after receiving deposit)
· Can be recycled and reused
· Mill test certification
· Professional Service
· Competitive pricing
Product Specifications:
Manufacture: Hot rolled
Grade: Q195 – 235
Certificates: ISO, SGS, BV, CIQ
Length: 6m – 12m, as per customer request
Packaging: Export packing, nude packing, bundled
EQUAL ANGLES SIZES |
| ||
a(mm) | a1(mm) | thickness(mm) | length |
25 | 25 | 2.5---3.0 | 6M/12M |
30 | 30 | 2.5---4.0 | 6M/12M |
38 | 38 | 2.5 | 6M/12M |
38 | 38 | 3.0---5.0 | 6M/12M |
40 | 40 | 3.0---6.0 | 6M/12M |
50 | 50 | 3 | 6M/12M |
50 | 50 | 3.7---6.0 | 6M/9M/12M |
60 | 60 | 5.0---6.0 | 6M/9M/12M |
63 | 63 | 6.0---8.0 | 6M/9M/12M |
65 | 65 | 5.0---8.0 | 6M/9M/12M |
70 | 70 | 6.0---7.0 | 6M/9M/12M |
75 | 75 | 5.0---10.0 | 6M/9M/12M |
80 | 80 | 6.0---10.0 | 6M/9M/12M |
90 | 90 | 6.0---10.0 | 6M/9M/12M |
100 | 100 | 6.0---12.0 | 6M/9M/12M |
120 | 120 | 8.0-12.0 | 6M/9M/12M |
125 | 125 | 8.0---12.0 | 6M/9M/12M |
130 | 130 | 9.0-12.0 | 6M/9M/12M |
140 | 140 | 10.0-16.0 | 6M/9M/12M |
150 | 150 | 10---15 | 6M/9M/12M |
160 | 160 | 10---16 | 6M/9M/12M |
180 | 180 | 12---18 | 6M/9M/12M |
200 | 200 | 14---20 | 6M/9M/12M |
FAQ:
Q1: Why buy Materials & Equipment from OKorder.com?
A1: All products offered byOKorder.com are carefully selected from China's most reliable manufacturing enterprises. Through its ISO certifications, OKorder.com adheres to the highest standards and a commitment to supply chain safety and customer satisfaction.
Q2: How many tons of steel products could be loaded in containers?
A2: Usually the steel products are delivered by bulk vessel because of the large quantity and the freight. However, there are no bulk vessel enter some seaports so that we have to deliver the cargo by containers. The 6m steel product can be loaded in 20FT container, but the quantity is changed according to the size, usually from 18tons to 25tons.
Q3: what is the difference between actual weight and theoretical weight?
A3: All the section steel has two weights: actual weight and theoretical weight. Actual weight is the weighing out when the product delivered from the mill. Theoretical weight is calculated by pieces. The invoice can be based on each of them as your request.
Images:
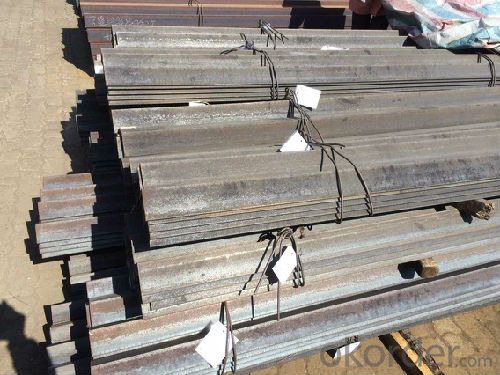
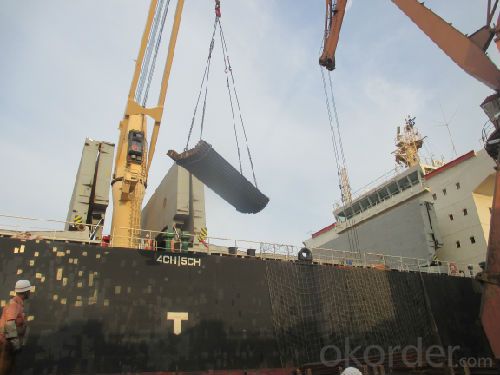
- Q: Can steel angles be used for architectural detailing?
- Indeed, architectural detailing can make use of steel angles. These versatile structural elements find application in diverse architectural scenarios. They serve to provide stability and support to structures, fulfilling framing, bracing, and reinforcing purposes. Examples of steel angle implementation can be observed in architectural features like window frames, door frames, staircases, and handrails, among others. Their inherent strength and durability render them fitting for both interior and exterior architectural designs. Furthermore, steel angles can be effortlessly tailored and manufactured to meet precise design specifications, empowering architects to conceive distinctive and visually appealing architectural details.
- Q: Can steel angles be used for door frames?
- Indeed, door frames can utilize steel angles. These angles are frequently employed in the construction industry due to their robustness and endurance. They furnish a firm and steady foundation for the door frame, guaranteeing its steadfastness and durability. Moreover, steel angles can be effortlessly tailored and trimmed to suit the specified dimensions of the door frame. They also possess resistance to distortion, decay, and termite infestation, rendering them an excellent selection for door frames. In conclusion, steel angles present a dependable and utilitarian approach to constructing door frames.
- Q: How are steel angles used in structural framing?
- Steel angles are commonly used in structural framing to provide support and stability to various building components. These angles, which are L-shaped, are used to connect and reinforce different elements of a structure, such as beams, columns, and trusses. One of the main uses of steel angles in structural framing is to provide additional strength and rigidity to beams and columns. By attaching steel angles to the sides of these components, the angles act as braces, preventing the beams or columns from buckling or bending under heavy loads. This is particularly important in large-scale construction projects, where the structural integrity of the building is crucial. Steel angles are also used to create connections between different structural members. For example, they can be used to connect beams to columns, providing a secure and stable joint. The angles are typically bolted or welded to both members, creating a strong and durable connection. Additionally, steel angles can be used to create framing for walls, roofs, and floors. By attaching angles to the top and bottom of these components, a rigid framework is formed, which can support the weight of the structure above and provide stability during construction. In summary, steel angles play a vital role in structural framing by providing support, reinforcing connections, and creating stable frameworks. Their versatility and strength make them an essential component in the construction industry.
- Q: Can steel angles be used as handrails or guardrails?
- Handrails or guardrails can indeed be made using steel angles. The strength and durability of steel angles make them a popular choice in construction and industrial settings. When designed, fabricated, and installed correctly, steel angles offer a dependable support system for handrails and guardrails. By welding or bolting them to other structural components, a secure and safe railing system can be created. Moreover, steel angles are easily customizable to match specific design and aesthetic preferences. However, it is crucial to verify that the steel angles used adhere to the necessary safety standards and building codes, ensuring the safety and well-being of those utilizing the handrails or guardrails.
- Q: How do steel angles compare to wooden or concrete structural elements?
- Steel angles have several advantages over wooden or concrete structural elements. Firstly, steel angles are known for their exceptional strength and durability. They can bear heavy loads and resist deformation, making them ideal for supporting large structures or bridges. In comparison, wooden elements are prone to rot, warping, and degradation over time, while concrete elements may develop cracks or suffer from corrosion. Additionally, steel angles offer a high level of versatility in terms of design and construction. They can be easily fabricated into various shapes and sizes, allowing for customized solutions for different structural needs. This flexibility is not easily achievable with wooden or concrete elements, which are limited by their natural properties and construction techniques. Moreover, steel angles provide excellent fire resistance compared to wooden elements, which are highly flammable. Steel does not burn, and its structural integrity remains intact even in high-temperature environments. Concrete also offers fire resistance, but steel angles have the advantage of being lightweight, reducing the overall load on the structure. Another significant advantage of steel angles is their resistance to pests, such as termites or rodents, which can severely damage wooden structures. Steel is impervious to these threats, ensuring long-term stability and reducing maintenance costs. However, there are some drawbacks to using steel angles as well. One of the main concerns is the potential for corrosion, especially in environments with high moisture or chemical exposure. Regular maintenance, including protective coatings or galvanization, is necessary to prevent rust formation and maintain the steel's structural integrity. Furthermore, steel angles tend to have a higher upfront cost compared to wooden elements. However, their long-term durability and reduced maintenance requirements often result in cost savings over time. In conclusion, steel angles offer numerous advantages over wooden or concrete structural elements, including superior strength, versatility, fire resistance, pest resistance, and long-term durability. However, considerations such as corrosion prevention and initial costs should be taken into account when deciding on the most suitable structural material for a specific project.
- Q: What are the different types of steel angles used in staircases?
- Staircases commonly employ various types of steel angles for different purposes. These angles are selected based on the specific needs of the staircase design. 1. The Equal Leg Angle, which forms a 90-degree angle with legs of equal length, is the most frequently used steel angle in staircases. It is typically utilized for structural support within the framework of the staircase. 2. Unequal Leg Angles, as the name implies, have legs of varying lengths. These angles are employed when one side of the staircase requires more support or when a desired aesthetic appearance is desired. They are commonly found in stair treads, risers, and stringers to enhance stability and strength. 3. L-Shaped Angles are utilized in corner connections of staircases. They consist of one straight leg and another leg perpendicular to it, forming an L shape. These angles are often used in stair handrails, balusters, and brackets to provide reinforcement and support at junctions. 4. Slotted Angles are designed with slots along their length, allowing for easy adjustment and flexibility in component positioning. They are frequently employed in adjustable stair brackets, tread supports, and other elements that may require fine-tuning during installation. 5. Flat Bar Angles, also referred to as flat stock angles, are created by bending flat steel bars to form a right angle. These angles are used to provide additional support and reinforcement in staircases that require extra strength. They are commonly found in heavy-duty stair applications or where increased load-bearing capacity is necessary. Ultimately, the appropriate choice of steel angle for a staircase depends on factors such as load capacity, structural requirements, aesthetic considerations, and the specific design of the staircase. Seeking guidance from a structural engineer or staircase designer can assist in determining the most suitable type of steel angle for a particular staircase project.
- Q: What are the fire resistance properties of steel angles?
- Steel angles have excellent fire resistance properties due to their high melting point and structural integrity. They can withstand high temperatures for an extended period without deformation or failure. Additionally, steel angles do not burn or contribute to the spread of fire, making them a reliable choice for fire-resistant construction and applications.
- Q: How do steel angles contribute to the stability of a structure?
- Steel angles contribute to the stability of a structure by providing additional strength and rigidity. They are commonly used to reinforce and support various components, such as beams and columns, by distributing the load and preventing buckling or bending. Their triangular shape allows for efficient weight distribution and helps resist lateral forces, enhancing the overall stability and structural integrity of the building.
- Q: What is the typical thickness tolerance for steel angles?
- The thickness tolerance for steel angles may vary based on manufacturing standards and requirements. Typically, steel angles have a thickness tolerance ranging from +/- 0.005 to 0.010 inches (0.13 to 0.25 mm). Nevertheless, it is crucial to consider that the tolerance can be affected by the size and dimensions of the angle. Larger and thicker steel angles may have slightly more lenient tolerances compared to smaller and thinner angles. To determine the precise thickness tolerance for a specific steel angle, it is advisable to refer to the appropriate industry standards or specifications.
- Q: What is the maximum thickness of a steel angle?
- The maximum thickness of a steel angle can vary depending on the specific dimensions and specifications of the angle, but it is generally available in thicknesses ranging from 1/8 inch to 1 inch or even thicker.
Send your message to us
High Quality Steel Angle Beams for Structure of Construction
- Loading Port:
- Tianjin
- Payment Terms:
- TT or LC
- Min Order Qty:
- 25 m.t.
- Supply Capability:
- 200000 m.t./month
OKorder Service Pledge
OKorder Financial Service
Similar products
Hot products
Hot Searches
Related keywords
