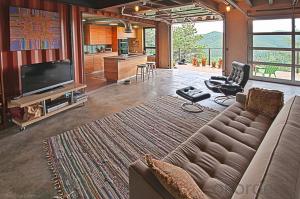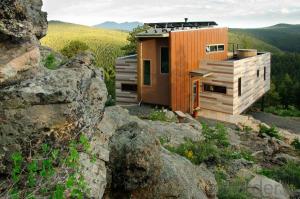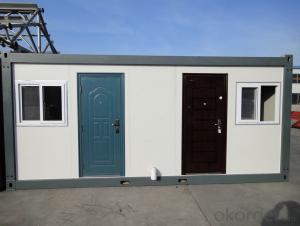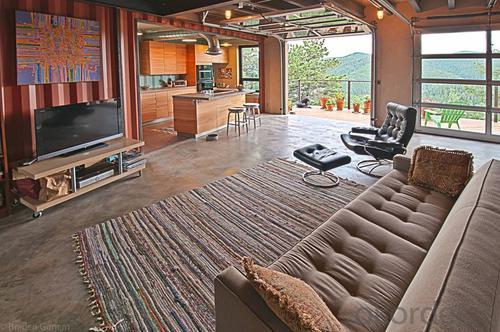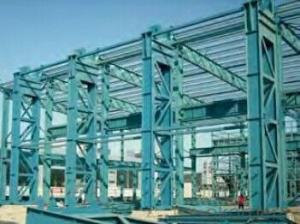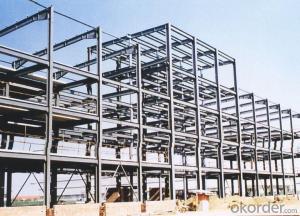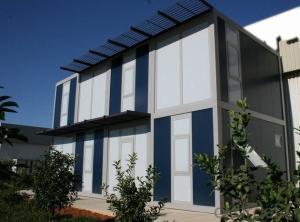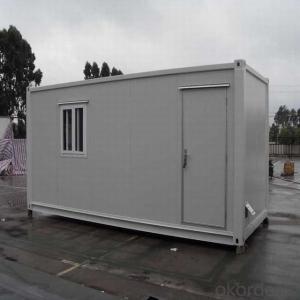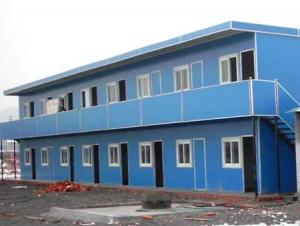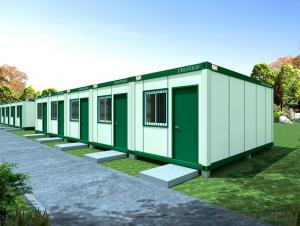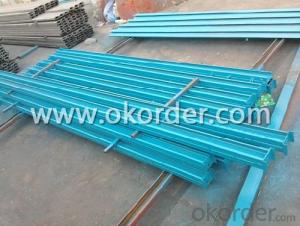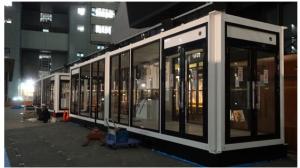High Quality Container House
- Loading Port:
- Nantong
- Payment Terms:
- TT OR LC
- Min Order Qty:
- -
- Supply Capability:
- 200000 m.t./month
OKorder Service Pledge
Quality Product, Order Online Tracking, Timely Delivery
OKorder Financial Service
Credit Rating, Credit Services, Credit Purchasing
You Might Also Like
Basic Information of Container House
| Place of Origin | Beijing, China (Mainland) |
| Brand Name | ELEGENT HOME |
| Model Number | E-C001 |
| Material | Sandwich Panel |
| Use | Carport, Hotel, House, Kiosk,Booth, Office, Sentry Box,Guard House, Shop, Toilet, Villa, Warehouse, Workshop,Plant, house,workshop---low cost container house |
| Material | Sandwich Panel,EPS,PU,ROCK WOOL---low cost container house |
| Base | Modular base---low cost container house |
| Window | Pvc window---low cost container house |
| Anti-wind | 210km/h---low cost container house |
| Certifications | CE, ISO etc---low cost container house |
| Service time | 25 years---low cost container house |
| Fame | Whole galvanized---low cost container house |
| Anti-earthquake | Grade 8---low cost container house |
| Advantage | Low cost ane easy to assemble---low cost container house |
Detailed Description of Container House
| Number | Component | Material | Specifications | |||
| Main Steel-structure | ||||||
| 1 | Foundation base | Channel steel | 14# | |||
| 2 | Stand column | square pipe | 80*80*2.5mm | |||
| 3 | Roof Beam | square pipe | 50*50*3.0mm | |||
| Wall | ||||||
| 1 | External wall panel | EPS(polystyrene) /Rock wool sandwich panel | Thickness of EPS(polystyrene) /Rock wool sandwich Panel: 50mm/75mm/100mm | |||
| Thickness of color steel sheets: 0.25mm-0.5mm) | ||||||
| 2 | Internal wall panel | EPS(polystyrene) /Rock wool sandwich panel for such container house | Thickness of EPS(polystyrene) /Rock wool sandwich Panel: 50mm/75mm/100mm | |||
| Thickness of color steel sheets: 0.25mm-0.5mm) | ||||||
| Roofing | ||||||
| 1 | Roof panel | EPS(polystyrene) / Rock wool sandwich panel | Thickness of EPS(polystyrene) /Rock wool sandwich Panel: 50mm/75mm/100mm | |||
| Thickness of corrugated steel sheets: 0.25mm-0.5mm) | ||||||
| Window & Door | ||||||
| 1 | Window | Plastic steel / Aluminum alloy sliding window | For Dimension and Qty, please check the drawing | |||
| 2 | Door | Color steel composite door panel with aluminum alloy doorframe/ Security door | For Dimension and Qty, please check the drawing | |||
| Accessories | ||||||
| 1 | Accessories | Setscrews, pop rivets, self-tapping screws, screws, silicon sealant, etc. | ||||
| 2 | Optional spare parts | exhaust fan, electricity system and water pipes, etc. for the container house | ||||
Advantage of Container House
1. Prefab house /cost and time save
2. Light weight, easy to ship
3. Easy to ship Easy to build and rebuild
4. Easy installation, low time and labor cost, being economical and environmentally friendly.
Pics of Container House
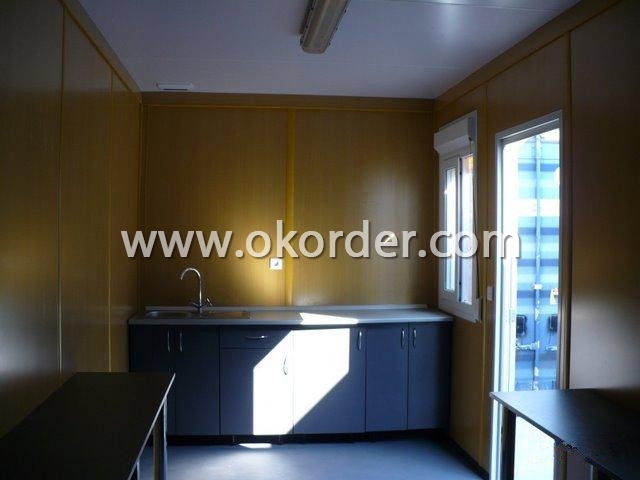
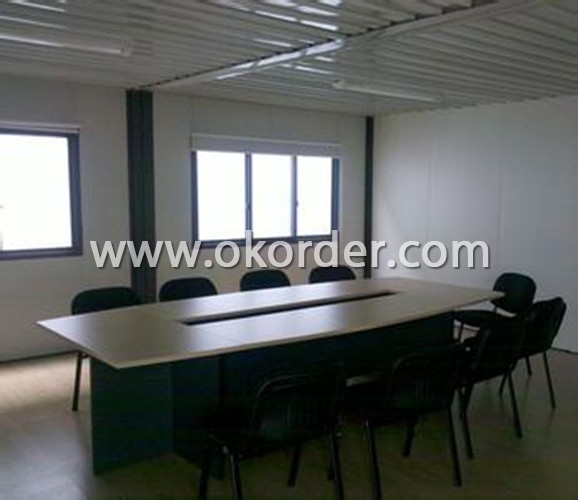
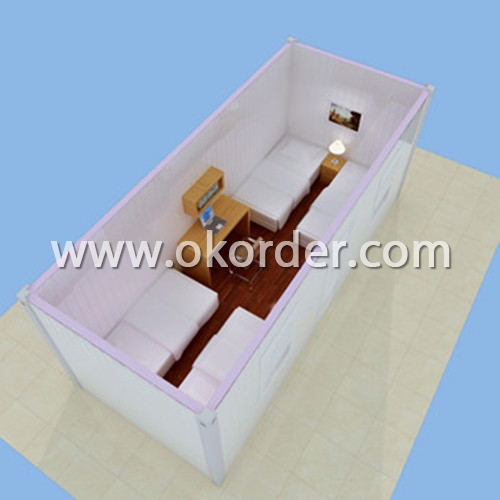
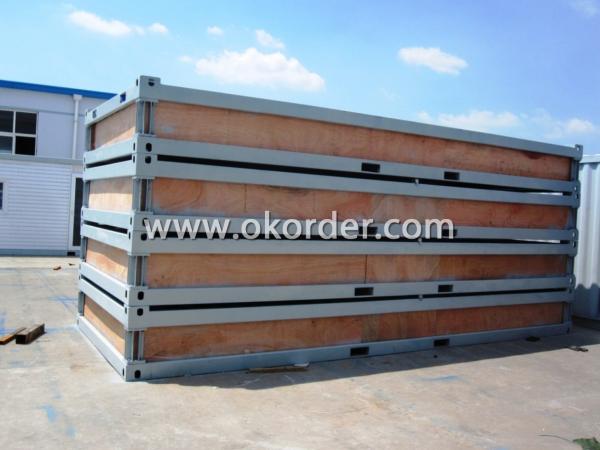
- Q: What are the design considerations for steel educational buildings?
- When designing steel educational buildings, there are several important considerations that architects and engineers must take into account. 1. Structural integrity: Steel is known for its strength and durability, making it an ideal material for educational buildings. The design should ensure that the structure can withstand various loads, such as the weight of equipment, furniture, and the large number of occupants. 2. Flexibility and adaptability: Educational buildings often need to accommodate different functions and activities. The design should allow for easy reconfiguration of spaces, such as classrooms, laboratories, libraries, and common areas, to meet changing needs over time. 3. Energy efficiency: Buildings account for a significant portion of energy consumption, and educational buildings are no exception. Incorporating energy-efficient design features, such as proper insulation, solar panels, and efficient HVAC systems, can help reduce energy usage and lower operating costs. 4. Acoustics and sound insulation: Classrooms and other learning spaces require good acoustics for effective communication and concentration. The design should consider sound insulation measures to minimize noise transfer between rooms and control reverberation within spaces. 5. Natural light and ventilation: Daylighting and natural ventilation have been shown to enhance the learning environment. The design should maximize the use of natural light through well-placed windows and skylights, as well as incorporate strategies for effective natural ventilation to improve indoor air quality. 6. Accessibility and inclusivity: Educational buildings should be designed to be accessible to all users, including those with disabilities. This includes providing appropriate ramps, elevators, and accessible restrooms, as well as considering the needs of individuals with visual or hearing impairments. 7. Safety and security: The design should prioritize the safety and security of students, staff, and visitors. This includes incorporating features such as fire-resistant materials, emergency exits, alarm systems, and appropriate lighting in critical areas. 8. Sustainability and environmental impact: Steel is a highly recyclable material, and its use in educational buildings can contribute to sustainable construction practices. Designers should consider incorporating sustainable design principles, such as using recycled steel, minimizing waste during construction, and implementing water and waste management systems. Overall, the design considerations for steel educational buildings should prioritize functionality, durability, energy efficiency, comfort, accessibility, safety, and sustainability to provide a conducive learning environment for students and educators alike.
- Q: How are steel structures designed to resist lateral loads?
- Steel structures are designed to resist lateral loads through several mechanisms. Firstly, the geometry and configuration of the structure are carefully planned to provide stability and minimize the effects of lateral forces. This can include using bracing systems, such as diagonal or cross-bracing, to ensure stiffness and prevent excessive deflection. Additionally, the selection of appropriate materials and connections is crucial to enhancing the strength and rigidity of the structure. Steel's high strength-to-weight ratio makes it an ideal choice for withstanding lateral loads, while proper connection details, such as welding or bolted connections, ensure the integrity and stability of the structure. Furthermore, advanced analysis techniques, such as finite element analysis, are employed to accurately predict the behavior of the structure under lateral loads, allowing for the optimization of design and reinforcement strategies. Overall, the combination of careful geometric planning, material selection, connection design, and advanced analysis methods enables steel structures to effectively resist lateral loads.
- Q: What are the factors to consider when designing steel structures for mixed-use developments?
- When it comes to designing steel structures for mixed-use developments, there are numerous factors that demand meticulous attention. These factors encompass: 1. Structural Integrity: The steel structure must possess the capability to withstand the combined loads exerted by the various components within the mixed-use development, such as residential, commercial, and recreational spaces. It is imperative to guarantee that the structure can endure the maximum loads applied to it, including dead loads (the weight of the structure itself) and live loads (occupancy and usage). 2. Flexibility and Adaptability: Mixed-use developments frequently necessitate designs that can easily accommodate changes in use or future renovations. Steel structures are renowned for their adaptability, as they can be effortlessly modified or expanded without compromising the overall integrity of the building. The design should allow for effortless reconfiguration of spaces to meet the evolving needs of the development. 3. Fire Resistance: Fire safety is an essential consideration in any building design, particularly in mixed-use developments where different occupancies coexist. Steel structures should be designed to meet fire resistance requirements, including the implementation of proper fireproofing measures and compartmentalization strategies. The choice of fire-resistant materials and the inclusion of fire protection systems should also be taken into account. 4. Acoustic and Thermal Comfort: Mixed-use developments often encompass adjacent spaces with distinct requirements for acoustic and thermal comfort. The design should incorporate appropriate insulation and soundproofing measures to minimize noise transfer between residential, commercial, and recreational spaces. It is also crucial to carefully consider thermal insulation to maintain comfortable indoor temperatures and promote energy efficiency. 5. Aesthetic Integration: Mixed-use developments necessitate a cohesive architectural design that seamlessly integrates the different functionalities and uses of the building. Steel structures offer a wide array of design possibilities, ranging from exposed steel frames to sleek and modern finishes. The design should take into consideration the visual harmony and overall aesthetic appeal of the building to create a unified and visually pleasing environment. 6. Sustainability: Environmental sustainability is an increasingly pressing concern in construction projects. Steel structures inherently possess sustainable qualities, such as high recyclability and reduced waste during construction. The design should incorporate sustainable practices, such as the efficient utilization of materials, energy-efficient systems, and the incorporation of green spaces or renewable energy sources. 7. Cost-effectiveness: Finally, the cost-effectiveness of the steel structure design is a crucial factor to consider. Steel structures offer advantages such as shorter construction time, reduced maintenance requirements, and long-term durability. However, the design should strike a balance between these advantages and the project's budget and overall cost considerations. To conclude, the design of steel structures for mixed-use developments necessitates careful consideration of various factors, including structural integrity, flexibility, fire resistance, acoustic and thermal comfort, aesthetic integration, sustainability, and cost-effectiveness. By addressing these factors, a well-designed steel structure can provide a safe, functional, and visually appealing environment for mixed-use developments.
- Q: How are steel structures designed for efficient waste management and recycling?
- Steel structures can be designed for efficient waste management and recycling through various approaches. One way is by incorporating a well-planned waste management system within the structure itself, such as strategically placed recycling bins and waste separation areas. Additionally, steel structures can be designed with easy access to loading docks or waste disposal areas, facilitating efficient collection and transportation of recyclable materials. Moreover, using modular steel construction techniques allows for easy disassembly and reassembly of the structure, making it simpler to recycle and reuse the steel components in the future. Overall, careful planning and consideration during the design phase can ensure that steel structures contribute to efficient waste management and recycling practices.
- Q: How are steel structures used in cultural and performing arts centers?
- Steel structures are commonly used in cultural and performing arts centers for their strength, durability, and flexibility. They provide the necessary support for large open spaces, allowing for expansive auditoriums and exhibition halls. Steel is also used for framing stages and rigging systems, enabling the safe execution of elaborate set designs and lighting arrangements. Moreover, steel's ability to span long distances without additional support columns allows for unobstructed views for the audience. Overall, steel structures play a crucial role in creating functional and visually appealing spaces in cultural and performing arts centers.
- Q: How are steel structures designed to be resistant to soil movement and settlement?
- Steel structures are designed to be resistant to soil movement and settlement through various measures. Firstly, a thorough site investigation is conducted to assess the soil conditions and potential risks. Based on this, appropriate foundation systems are chosen, such as deep foundations like piles or caissons, which can penetrate deeper into stable soil layers to minimize the effects of settlement or movement. Additionally, the design of the steel structure itself takes into account the potential forces generated by soil movement, such as lateral loads or uplift forces, and appropriate structural members and connections are selected to withstand these forces. Overall, a combination of proper foundation design and structural engineering ensures that steel structures can effectively resist soil movement and settlement.
- Q: 10 meters span, from 1 meters high slope, need to use the big beam? What size of steel is welded?
- The span of 10 meters, 1 meters high slope, if the bay is 6 meters, can be welded I-beam, H220 x 180 x 6 x 8, side span to horizontal support, if the length of 30--60 meters, is set in the middle of a level of support, if the length of 60--90 meters, is set in the middle of the two horizontal support beam with the beams in the middle are advised to set up a horizontal tie.
- Q: How are steel structures designed for efficient waste management systems?
- Steel structures are often designed to be highly efficient in waste management systems due to the numerous advantages provided by this material. When it comes to waste management, steel structures offer several key benefits that contribute to their efficiency. Firstly, steel is known for its durability and strength, making it ideal for supporting heavy loads and withstanding harsh environmental conditions. This strength allows for the construction of large-scale waste management facilities, such as recycling plants or waste-to-energy plants, which can efficiently process and manage significant amounts of waste. Furthermore, steel structures can be designed with flexibility and adaptability in mind. This is particularly advantageous in waste management systems, as the needs and requirements of such systems can evolve over time. Steel structures can be easily modified or expanded to accommodate changes in waste volumes, technology advancements, or regulatory requirements. This adaptability ensures that the waste management system remains efficient and up to date. Another aspect that contributes to the efficiency of steel structures in waste management is their ability to be prefabricated off-site. The modular nature of steel construction allows for various components to be manufactured in controlled factory conditions, reducing construction time and minimizing disruptions to the waste management process. This prefabrication approach also helps to maintain quality control and improve overall construction efficiency. Moreover, steel structures are known for their sustainability. Steel is highly recyclable, and using recycled steel in the construction of waste management facilities further reduces the environmental impact of the overall system. Additionally, steel structures can incorporate energy-efficient design features, such as insulation or natural lighting, to reduce energy consumption and contribute to a more sustainable waste management system. In conclusion, steel structures are designed for efficient waste management systems by taking advantage of their durability, adaptability, prefabrication capabilities, and sustainability. These characteristics allow for the construction of robust and flexible waste management facilities that can efficiently process and manage waste while minimizing environmental impact and maximizing resource utilization.
- Q: What are the guidelines for the fabrication and erection of steel structures in remote locations?
- The guidelines for the fabrication and erection of steel structures in remote locations generally include ensuring the structural integrity of the steel components, proper transportation and handling of materials, adherence to safety regulations, and efficient coordination between the fabrication team and the remote location. It is important to assess and address any specific challenges related to logistics, accessibility, and environmental conditions in order to successfully complete the project.
- Q: How are steel structures maintained and repaired?
- Steel structures are maintained and repaired through a combination of regular inspections, preventive maintenance measures, and timely repairs. Regular inspections are crucial to identify any signs of damage, corrosion, or structural weakness. These inspections are typically conducted by trained professionals who examine the structural components, connections, and overall condition of the steel structure. Preventive maintenance is an essential aspect of steel structure maintenance. It involves implementing measures to minimize the potential for deterioration and damage. This may include applying protective coatings or paints to prevent corrosion, ensuring proper drainage to prevent water accumulation, and maintaining a clean environment to avoid the buildup of debris or pollutants that could harm the structure. In case damage or deterioration is identified during inspections, repairs need to be promptly carried out to prevent further deterioration and maintain the structural integrity. Depending on the nature and extent of the damage, repairs can range from minor repairs, such as fixing small cracks or replacing corroded fasteners, to major repairs, such as replacing damaged sections or reinforcing weakened areas. Repairs can be conducted by welding, bolting, or riveting, depending on the structure and the type of damage. Welding is often used for joining new steel plates or reinforcing damaged sections. Bolting and riveting are commonly employed for connecting structural elements and replacing damaged fasteners. These repair methods require skilled professionals who are trained in the specific techniques and safety precautions associated with steel structures. It is worth noting that the maintenance and repair of steel structures should comply with relevant industry standards and guidelines. These standards provide a framework for ensuring the safety, durability, and reliability of steel structures. Regular training and certification of maintenance and repair personnel are also essential to ensure their competency and adherence to these standards. By implementing regular inspections, preventive maintenance measures, and timely repairs, steel structures can be effectively maintained and their service life prolonged. This proactive approach helps to minimize the risk of structural failure, enhances the overall safety of the structure, and ensures its long-term performance.
Send your message to us
High Quality Container House
- Loading Port:
- Nantong
- Payment Terms:
- TT OR LC
- Min Order Qty:
- -
- Supply Capability:
- 200000 m.t./month
OKorder Service Pledge
Quality Product, Order Online Tracking, Timely Delivery
OKorder Financial Service
Credit Rating, Credit Services, Credit Purchasing
Similar products
Hot products
Hot Searches
Related keywords
