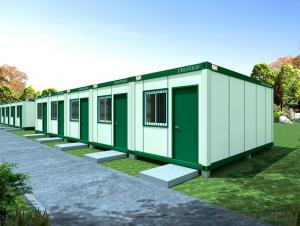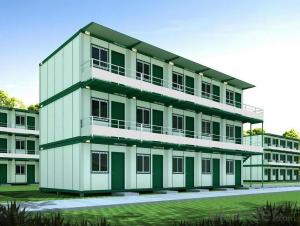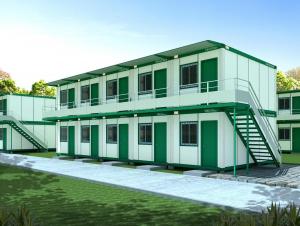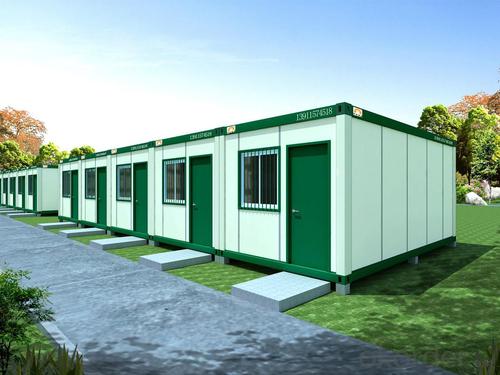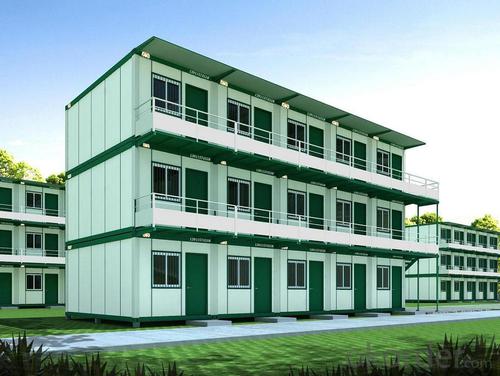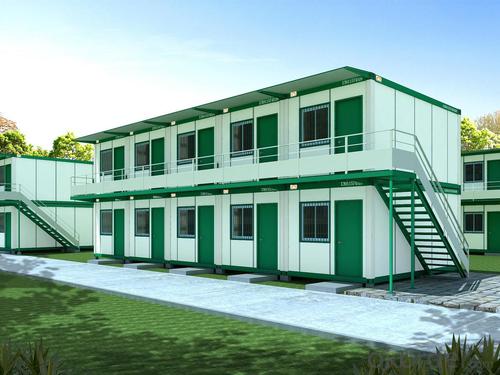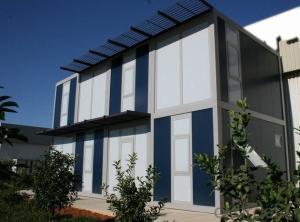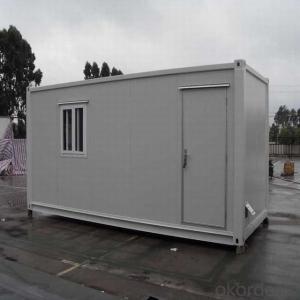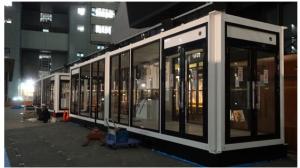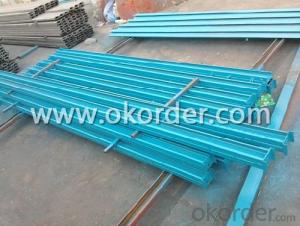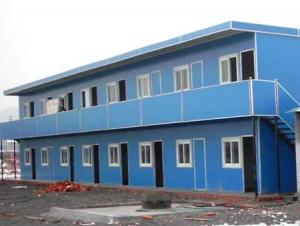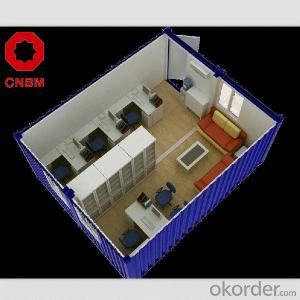High-end Container House
- Loading Port:
- Tianjin
- Payment Terms:
- TT OR LC
- Min Order Qty:
- -
- Supply Capability:
- 30 pc/month
OKorder Service Pledge
OKorder Financial Service
You Might Also Like
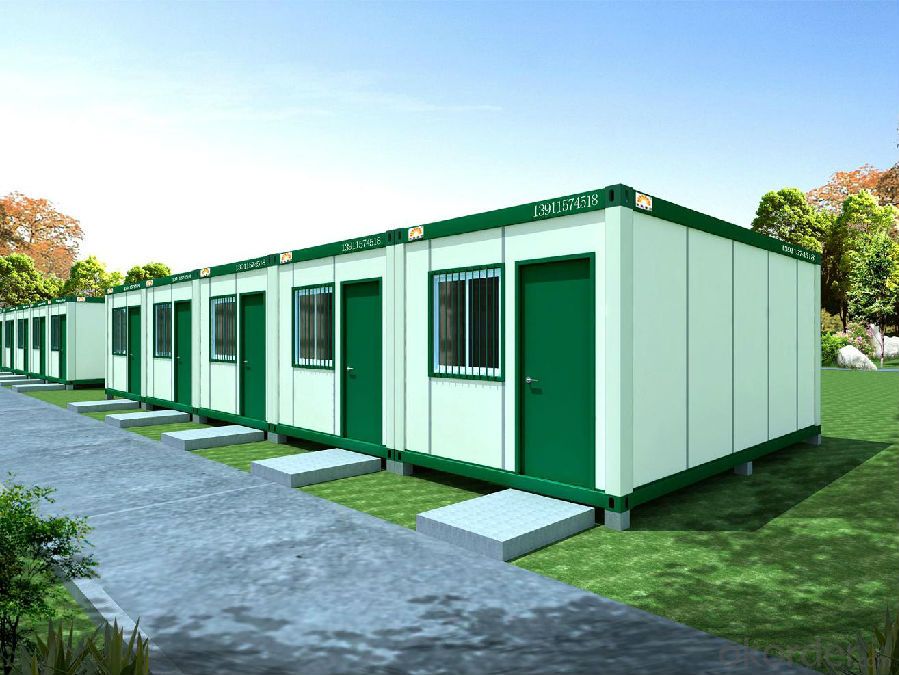
Mark & model : Customized dwellingconditions, heat insulating, sealed and strong soundproof performance, highlyintegrated, no need of foundation on site or secondary decoration, modularassembly, horizontal or vertical combination according to unique demands toexpand the indoor room greatly, move, assembly and disassembly easily,recycling usage.
Origin : Asia and PacificArea China
Quality standard : International
Submit date : 2013-09-23
H.S.Classification : Furniture &Toys Furniture 9406 Prefabricated buildings
Product profile : High-end ContainerHouse
Size: 2435(W)mm×6055(L)mm×2790(H)mm
Notes of Product:
1.Customized dwelling conditions, heat insulating, sealed and strong soundproofperformance, much more comfortable than common temporary building.
2.The product is featured as excellent fireproof performance, the heatinsulating material adopts incombustible material.
3.Highly integrated, no need of foundation on site or secondary decoration,dwellers can move in at once when it is hoisted and installed.
4.Modular assembly, free combination breadthways or lengthways.
5.The indoor room expands greatly to build super-large space.
6.It is easy to move and hoist and could be reused.
Quality Standard: Industrial standard
Origin: China
Commodity Classification: Exported site container house (high-end)
Descriptions:
1.Customized dwelling conditions, heat insulating, sealed and strong soundproofperformance, much more comfortable than common temporary building.
2.The product is featured as excellent fireproof performance, the heatinsulating material adopts incombustible material.
3.Highly integrated, no need of foundation on site or secondary decoration,dwellers can move in at once when it is hoisted and installed.
4.Modular assembly, free combination breadthways or lengthways.
5.The indoor room expands greatly to build super-large space.
6.It is easy to move and hoist and could be reused.
Features:
1.The product is featured as frame structure and prefabricated insulation.
2.Elegant appearance harmonizes with scenic spot.
3.Free assembly and multi-floor combination in different directions.
4.Integrated decoration and complete indoor supporting facilities.
Applications:
Business: Office room, office building, business building.
Residential: Hotel, apartment, dormitory, traveling campsite, public-renthouse.
Commercial: Supermarket, convenient store, noshery, farmer’s house, cabinet,sales center, reception center.
Education: School, training base.
Campsite: Temporary building for field exploration and construction site ofsuch industries as oil gas field, industrial mining, road building, railway,bridge and so on.
Disaster Relief: Government relocation of victims, military barracks.
Public Events: Public building and construction for public events includingsports meeting and exhibition.
Functional House: Kitchen, dining hall, bathroom, gym, clinic, laundry house,equipment room, storage room and so on.
- Q: Can container houses be designed with a sustainable energy system?
- Yes, container houses can be designed with a sustainable energy system. There are various ways to incorporate sustainable energy systems into container houses, such as solar panels, wind turbines, and geothermal heating and cooling systems. Solar panels are a popular choice for container houses as they can be easily installed on the roof, providing a renewable source of electricity. These panels can harness the power of the sun and convert it into clean energy, reducing reliance on fossil fuels and lowering electricity bills. Additionally, excess energy generated by solar panels can be stored in batteries for use during cloudy periods or at night. Wind turbines can also be integrated into container houses, especially if they are located in areas with consistent wind patterns. These turbines can generate electricity from the wind and supply power to the house. Like solar panels, excess energy can be stored in batteries for later use. Furthermore, geothermal heating and cooling systems can be installed in container houses. These systems utilize the stable temperature of the ground to provide heating and cooling, reducing the need for traditional HVAC systems. Geothermal systems are highly efficient and can significantly lower energy consumption and costs. In addition to these specific sustainable energy systems, container houses can also incorporate energy-efficient appliances, LED lighting, and smart home technology to further reduce energy consumption. These features can help maximize the sustainability and efficiency of container houses. By combining these sustainable energy systems and practices, container houses can be designed to be highly energy-efficient and environmentally friendly. They offer a viable option for individuals and communities looking to minimize their carbon footprint and live in a more sustainable manner.
- Q: Can container houses be designed to have a large outdoor living area?
- Yes, container houses can be designed to have a large outdoor living area. While container houses are typically smaller in size compared to traditional houses, they can still provide ample outdoor space if designed and planned properly. One common approach is to combine multiple containers or extend the living area by adding additional structures such as decks, patios, or pergolas. By strategically stacking or arranging containers, architects and designers can create open and spacious outdoor areas. This can be achieved by removing one or more sides of the container to create an open space that seamlessly connects the indoor and outdoor areas. Additionally, containers can be modified to include sliding or folding doors that can be completely opened up to expand the living space outdoors. Furthermore, container houses can incorporate various outdoor features to enhance the overall living experience. These may include landscaping elements such as gardens, lawn spaces, or even swimming pools. By carefully considering the layout, orientation, and placement of the containers, it is possible to maximize the available outdoor space and create a large and comfortable outdoor living area. Ultimately, the design possibilities for container houses are limited only by creativity and budget. With thoughtful planning and design, container houses can indeed offer a large outdoor living area, providing homeowners with the opportunity to enjoy the outdoors while living in a unique and sustainable dwelling.
- Q: Can container houses be designed with a community garden or park?
- Yes, container houses can definitely be designed with a community garden or park. Container houses are highly versatile and can be customized to include various outdoor spaces, such as rooftop gardens, balcony gardens, or even a shared community garden or park area. These green spaces not only add beauty to the environment but also provide opportunities for residents to engage in gardening, socialize, and foster a sense of community. Additionally, container houses are often built with sustainability in mind, making them an ideal choice for integrating eco-friendly features like rainwater harvesting systems or composting facilities within the community garden or park.
- Q: Can container houses be designed with a built-in wine cellar or storage?
- Yes, container houses can definitely be designed with a built-in wine cellar or storage. While container houses are known for their compact and innovative designs, they can be modified to include various amenities, including wine cellars or storage areas. These spaces can be custom-designed to suit the homeowner's needs and preferences, ensuring the proper storage and display of wine bottles. Additionally, container houses offer the advantage of being easily customizable, allowing for the integration of features like temperature control, humidity regulation, and proper insulation to create the ideal environment for storing wine. With the right design and modifications, container houses can accommodate a built-in wine cellar or storage, making them a perfect choice for wine enthusiasts.
- Q: Are container houses suitable for eco-tourism or sustainable resorts?
- Yes, container houses are suitable for eco-tourism or sustainable resorts. Container houses, also known as shipping container homes, are a sustainable and eco-friendly alternative to traditional housing options. They are made from repurposed shipping containers, reducing the demand for new construction materials and minimizing waste. Container houses can be designed with eco-friendly features such as solar panels, rainwater collection systems, and energy-efficient insulation. These features enable them to operate off-grid and reduce the reliance on traditional energy sources. By utilizing renewable energy and conserving resources, container houses contribute to the overall sustainability of eco-tourism or sustainable resorts. Furthermore, container houses are highly versatile and can be easily transported and assembled in remote or natural areas. This allows for the development of eco-tourism destinations in previously inaccessible locations, while minimizing the disturbance to the surrounding environment. The small footprint of container houses also helps to preserve the natural landscape and biodiversity of the area. In addition, container houses can be designed to blend harmoniously with the natural surroundings, using sustainable materials and incorporating green roofs or vertical gardens. This integration with the environment enhances the eco-tourism experience by providing guests with a closer connection to nature while minimizing the impact on the ecosystem. Overall, container houses offer a sustainable and eco-friendly housing solution for eco-tourism or sustainable resorts. Their ability to reduce waste, conserve resources, operate off-grid, and blend with the natural surroundings make them a suitable choice for those seeking to create environmentally conscious and sustainable tourism destinations.
- Q: How are container houses different from traditional houses?
- Container houses, otherwise known as shipping container homes, possess several distinctive qualities that set them apart from conventional houses. Firstly, the construction process varies significantly. Unlike traditional houses, which are crafted using materials such as bricks, wood, and concrete, container houses are built using repurposed shipping containers composed of durable steel. Secondly, container houses offer greater cost efficiency in comparison to traditional houses. The utilization of shipping containers significantly reduces construction expenses, as these containers are readily available and relatively inexpensive. Moreover, the construction time is decreased since container houses can be prefabricated and assembled on-site, resulting in reduced labor costs. Another notable distinction lies in the flexibility and versatility of container houses. Traditional houses are typically fixed structures, whereas container houses can be easily modified, expanded, or relocated. The modular design of shipping containers allows for increased adaptability in terms of the layout and design of the living space. This adaptability makes container houses a popular choice for individuals seeking a more personalized and distinctive living environment. Additionally, container houses are regarded as more environmentally friendly compared to traditional houses. By repurposing shipping containers, these homes contribute to recycling efforts and waste reduction. Furthermore, container houses often incorporate sustainable features such as solar panels, rainwater harvesting systems, and energy-efficient insulation, making them more ecologically friendly and energy-efficient. In terms of aesthetics, container houses can possess a modern and industrial appearance due to their steel structure. However, with imaginative designs and exterior finishes, they can also resemble traditional homes. This versatility in appearance allows homeowners to select a style that aligns with their preferences. In summary, container houses differ from traditional houses in terms of construction materials, cost-effectiveness, flexibility, environmental impact, and aesthetic options. These unique characteristics make container houses an appealing and innovative alternative for individuals seeking a more affordable, sustainable, and customizable housing solution.
- Q: Are container houses suitable for outdoor adventure or glamping accommodations?
- Container houses are an ideal option for outdoor adventure or glamping accommodations. They are versatile and can be easily transported to remote locations, making them a great choice for outdoor enthusiasts. Moreover, they offer a distinctive and environmentally-friendly alternative to traditional structures, providing a comfortable living space for those who love the outdoors. Customization is another advantage of container houses. They can be tailored to meet specific needs and preferences, allowing for a harmonious blend of nature and modern amenities. With proper insulation, ventilation, and plumbing systems, container houses can provide a cozy environment even in extreme weather conditions. Additionally, their sturdy construction ensures durability and resistance to natural elements, making them suitable for various outdoor settings. Furthermore, container houses can be designed with large windows and open floor plans, maximizing natural light and offering breathtaking views. This creates a strong connection with the surrounding environment, enhancing the overall outdoor adventure or glamping experience. Additionally, they can be equipped with innovative features such as solar panels, rainwater harvesting systems, and composting toilets, further enhancing their sustainability and eco-friendly appeal. In conclusion, container houses are an excellent choice for outdoor adventure or glamping accommodations. They offer versatility, durability, and sustainability, providing a comfortable and unique living space that seamlessly integrates with the natural surroundings. Whether for a short weekend getaway or a long-term stay, container houses can create a memorable and enjoyable outdoor experience.
- Q: Are container houses resistant to wildfires or forest fires?
- Container houses can be resistant to wildfires or forest fires, but it depends on several factors. The materials used to build the container house play a crucial role in its resistance. Shipping containers are typically made of steel, which is a non-combustible material and can withstand high temperatures. This makes them more resistant to catching fire or being severely damaged by flames. However, it is important to note that container houses still need to be properly insulated and have fire-resistant features to enhance their resistance to wildfires. These features can include fire-resistant coatings, fireproof insulation materials, and fire-rated windows and doors. Additionally, the surrounding environment and vegetation can also influence the level of fire resistance. If a container house is located in an area with a high risk of wildfires, it is recommended to take additional precautions, such as clearing vegetation around the house and creating a defensible space. Overall, while container houses have the potential to be resistant to wildfires, it is crucial to ensure that proper fire-resistant measures are in place during construction and to take necessary precautions depending on the surrounding fire risk.
- Q: What are the common challenges in building a container house?
- When constructing a container house, there are various challenges to consider, although the concept is innovative and cost-effective. Some common challenges include the following: 1. Structural modifications are necessary since containers are originally designed for heavy loads on their four corners. To convert them into living spaces, substantial structural changes are needed. These modifications involve cutting openings for doors and windows, reinforcing walls, and adding additional support to maintain the structural integrity of the container house. 2. Insulation and ventilation are crucial due to the steel composition of containers, which easily conducts heat or cold. Proper insulation is essential for maintaining a comfortable living environment. Additionally, sufficient ventilation must be planned to prevent condensation and ensure proper airflow within the limited space. 3. Plumbing and electrical systems may pose challenges due to the limited space available in a container house. Adequate planning is necessary to ensure the proper placement and connection of pipes, wires, and outlets, while also complying with building codes and regulations. 4. Obtaining building permits and adhering to regulations can be a challenge depending on the location. Some areas have specific regulations for container houses that must be followed to ensure legal compliance. 5. Transportation and site access can be difficult due to the large and heavy nature of containers. In remote areas or limited spaces, careful planning and coordination are required to transport the containers and ensure access to the building site. 6. Limited space and design flexibility are inherent to container houses due to their fixed dimensions. Efficient space planning and creative design solutions are necessary to maximize the available space and ensure a functional and comfortable living environment. 7. Environmental considerations are important since containers may have previously transported goods, which could introduce hazardous materials or toxic substances. Proper cleaning and treatment of the container are necessary to ensure a safe living environment. Despite these challenges, container houses offer unique advantages such as affordability, sustainability, and mobility. By engaging in proper planning, seeking professional assistance, and paying attention to detail, these challenges can be overcome, resulting in a distinctive and environmentally friendly living space.
- Q: Are container houses suitable for Airbnb or vacation rental investments?
- Container houses can be a great option for Airbnb or vacation rental investments. These innovative structures offer a unique and trendy accommodation experience, which can attract a wide range of guests. With their modern and sleek designs, container houses have become increasingly popular among travelers seeking a different kind of stay. Container houses offer several advantages that make them suitable for Airbnb or vacation rental investments. Firstly, they are cost-effective, as containers can be purchased at a lower price compared to traditional homes. This allows investors to save on initial investment costs and potentially earn higher returns on their investment. Secondly, container houses are highly customizable. They can be modified and designed according to the preferences and needs of the target market. This flexibility allows owners to create unique and stylish living spaces, which can be a major selling point for potential guests. Furthermore, container houses are eco-friendly, as they repurpose unused shipping containers and reduce waste. This can be appealing to environmentally conscious travelers who prioritize sustainable accommodation options. In terms of practicality, container houses are relatively easy to maintain. They require less upkeep compared to traditional homes, as they are made of durable materials that are resistant to weather conditions. This can save owners time and money on maintenance and repairs. However, it is important to note that container houses may not be suitable for every location or market. Some areas may have strict regulations or zoning restrictions on container houses, limiting their potential as vacation rentals. It is crucial to research and understand the local regulations before investing in container houses for Airbnb or vacation rental purposes. In conclusion, container houses can be a suitable investment for Airbnb or vacation rentals. Their unique design, cost-effectiveness, customizability, eco-friendliness, and low maintenance requirements make them an attractive option for both owners and guests. However, it is essential to consider local regulations and market demand before making any investment decisions.
Send your message to us
High-end Container House
- Loading Port:
- Tianjin
- Payment Terms:
- TT OR LC
- Min Order Qty:
- -
- Supply Capability:
- 30 pc/month
OKorder Service Pledge
OKorder Financial Service
Similar products
Hot products
Hot Searches
Related keywords
