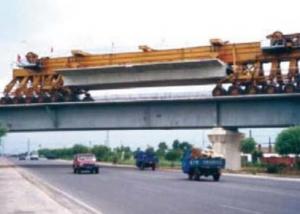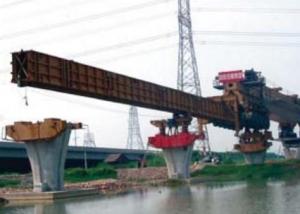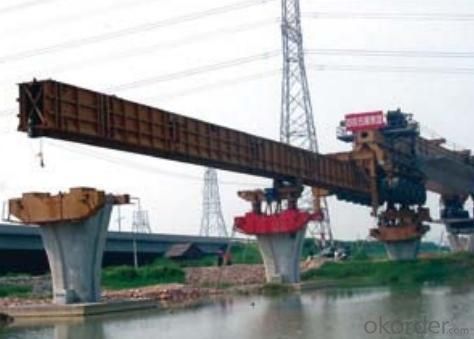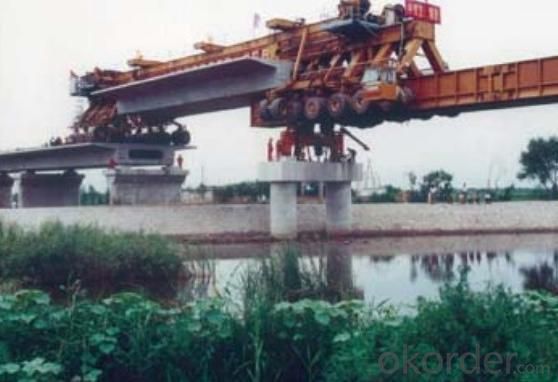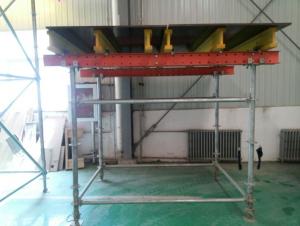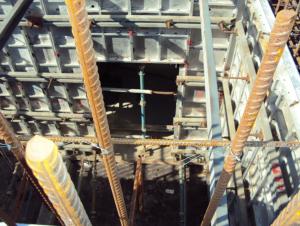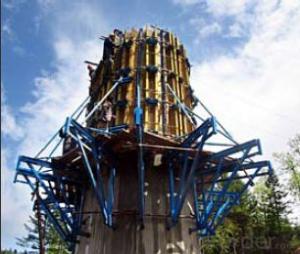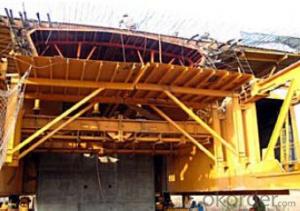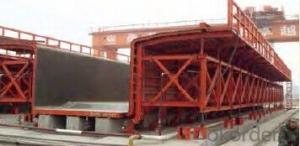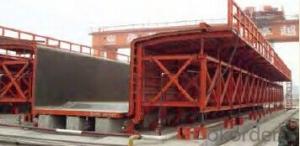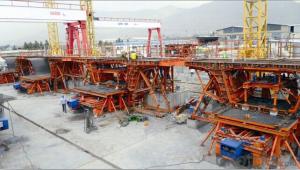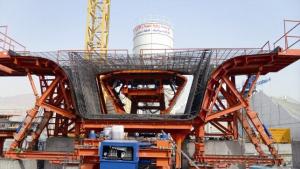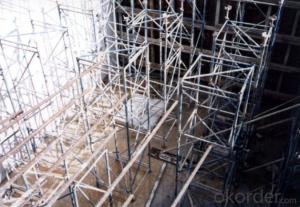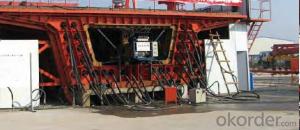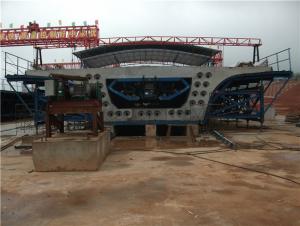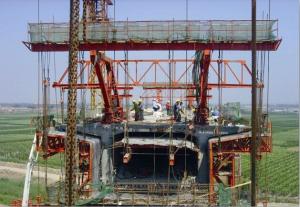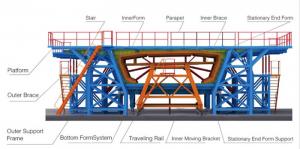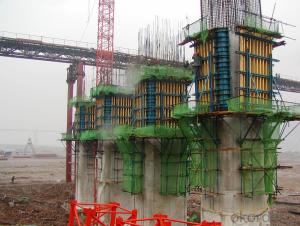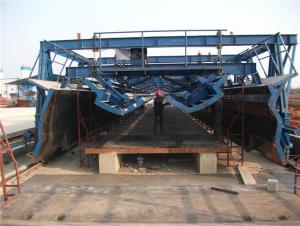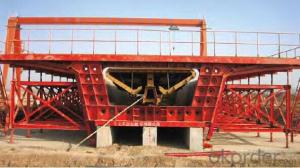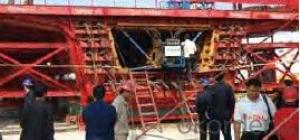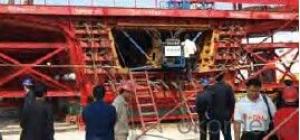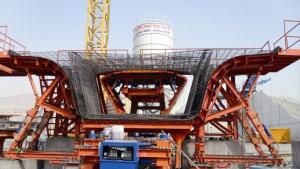High Load Bearing Girder Box Formwork
- Loading Port:
- XINGANG
- Payment Terms:
- TT or L/C
- Min Order Qty:
- 1 Set/Sets set
- Supply Capability:
- 200,000 Ton/Tons per Year set/month
OKorder Service Pledge
OKorder Financial Service
You Might Also Like
Detailed Product Description High Load Bearing Girder Box Formwork for Preformed Unit
bridge deck formwork
High Load Bearing Girder Box Formwork for Preformed Unit
Description of High Load Bearing Girder Box Formwork :
1. Brief introduction of High Load Bearing Girder Box Formwork for Preformed Unit
GB system-B is a kind of formwork especially for performed box girder in bridge floor construction.
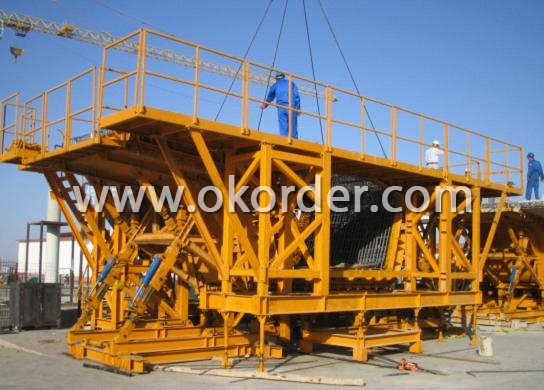
2. Competitive advantage of High Load Bearing Girder Box Formwork
①. Assembling is easier makes high construction efficiency.
②. Pouring object surface is smooth and beautiful.
The formwork is made of steel material with higher load bearing capacity and stronger stiffness that makes perfect surface on concrete.
③.Good economic performance
The cost will be greatly reduced by its long service life and more turnover times.
3. Applications of High Load Bearing Girder Box Formwork for Preformed Unit
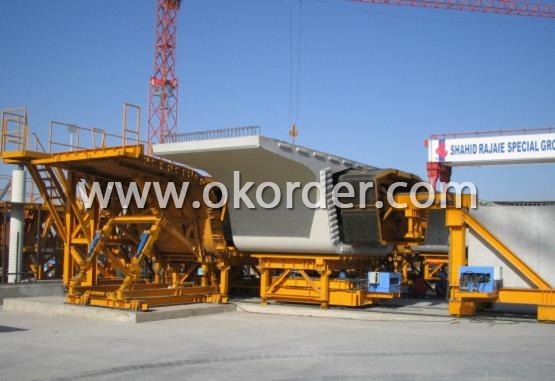
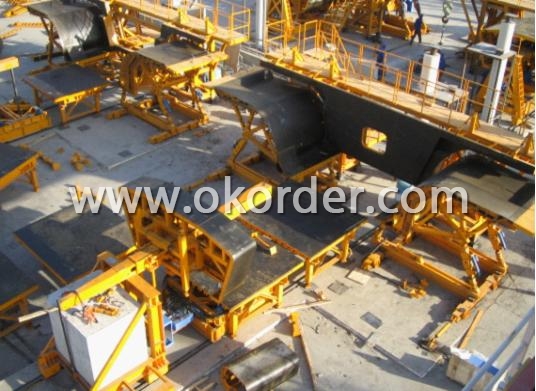
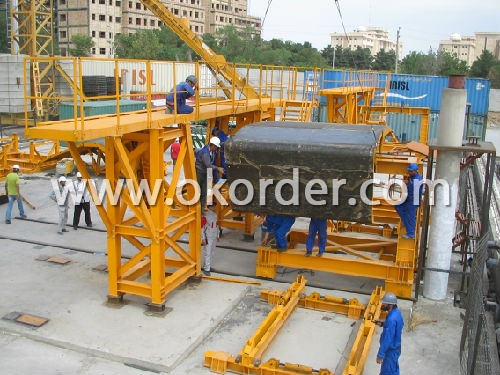
- Q: What kind of frame beam formwork
- The frame beam (KL) is a beam which is connected with the frame column (KZ), or both ends are connected with the shear wall, but the span height ratio is not less than 5. In the structural design, there is another point of view for the frame beam, that is, the beam that needs to participate in the earthquake resistance. With the rise of high-rise buildings, the pure frame structure is becoming more and more rare, but the shear wall structure of the frame beam is mainly involved in the seismic beam.
- Q: What is the meaning of the steel beam overhead on the top of the beam formwork
- So in the form of the frame up binding, binding with a crane to lift the steel beam, the following overhead with the wood out of the beam of steel on the template
- Q: How to calculate the amount of beam template? FiveKL2: cross section size of 0.3*0.6, thickness of the 0.12 beams, 10.9 JingchangAsk: how to calculate the amount of formwork works? How to calculate the height of support?Calculation formula
- According to the calculation of the expansion area, the height of support according to the bottom elevation
- Q: More than the number of square cross-section of the beam high formwork
- For the height of more than 8m, the total load is greater than 15kN/m2, or the central line load greater than 20kN/m of the template support system needs to organize expert demonstration".
- Q: Beam column plate template how to calculate the need to deduct what part?
- The second is to calculate the template of the beam to calculate the template of the beam with the section length multiplied by the length of the unit is M2Finally the board notice when calculate the template template amount is peripheral template must take and post together part to deduct the intersection with beam part to be deducted
- Q: How to do the foundation beam template
- The main body of each layer of concrete using fixed pump delivery. Before pouring, it is necessary to clear the debris in the template and advance the wet mode, the concrete vibration needs to be timely, coherent, and shall not leak slurry, reinforcement intensive place need to strengthen the vibration, to ensure the concrete density. Concrete vibrator should try to avoid the direct vibration of the template, to prevent the expansion of the joints at the seams, so as to set up the site to inspect the quality of the template.Wall column concrete pouring in place, to prevent the beam, the plate when pouring overflow phenomenon affect the appearance quality, the wall column concrete pouring should be carried out in time for two times to ensure that the structure section size is correct, the founder does not distort deformation.
- Q: Beam plate with a few face template
- The bottom die and the two side die, the height of the side plate with the height of the plate thickness
- Q: I would like to ask the template support system Liang Xiaoliang Ban Xiaoliang refers to what
- Plate is a template, bamboo plywood, wood plywood. The small beam is directly supporting formwork wood architrave, there are several kinds of pine, the section size of 30 x 80, 40 x 80, 50 x 100. Support is wood brace steel bar, also called beam
- Q: What are the main composition of the beam template
- A> roof formwork support structure B> shear wall structure of formwork C> column formwork support structure
- Q: The main floor beam template installation should pay attention to what?
- Install the bottom die, the beam according to the span length of 3 m to the bottom of the beam arch, to ensure that after the completion of concrete pouring, floor thickness and deflection to meet the requirements of the drawings. Beam from the end of the 500mm, in the bottom of the beam to keep a clean mouth, to be cleaned up debris, it will be blocked. The side beam mould die bag bottom mold method, and clip stickers in the template angle at.
1. Manufacturer Overview
| Location | Shanghai,China |
| Year Established | 1949 |
| Annual Output Value | Below US$1 Million |
| Main Markets | North America South America Eastern Europe Southeast Asia Africa Oceania Mid East Eastern Asia Western Europe Central America Northern Europe Southern Europe South Asia Domestic Market |
| Company Certifications | ISO 9001:2008 |
2. Manufacturer Certificates
| a) Certification Name | |
| Range | |
| Reference | |
| Validity Period |
3. Manufacturer Capability
| a) Trade Capacity | |
| Nearest Port | SHANGHAI |
| Export Percentage | 91% - 100% |
| No.of Employees in Trade Department | 200 |
| Language Spoken: | English,Chinese |
| b) Factory Information | |
| Factory Size: | |
| No. of Production Lines | |
| Contract Manufacturing | |
| Product Price Range | |
Send your message to us
High Load Bearing Girder Box Formwork
- Loading Port:
- XINGANG
- Payment Terms:
- TT or L/C
- Min Order Qty:
- 1 Set/Sets set
- Supply Capability:
- 200,000 Ton/Tons per Year set/month
OKorder Service Pledge
OKorder Financial Service
Similar products
Hot products
Hot Searches
Related keywords
