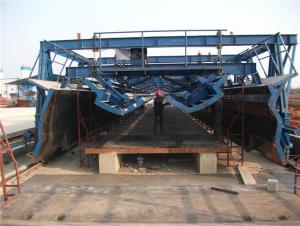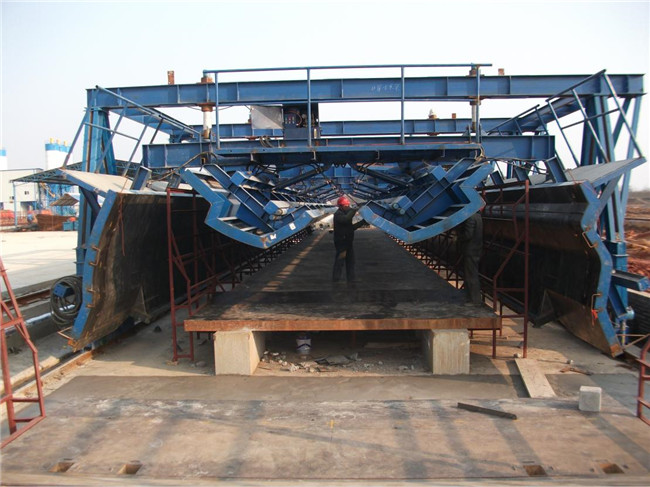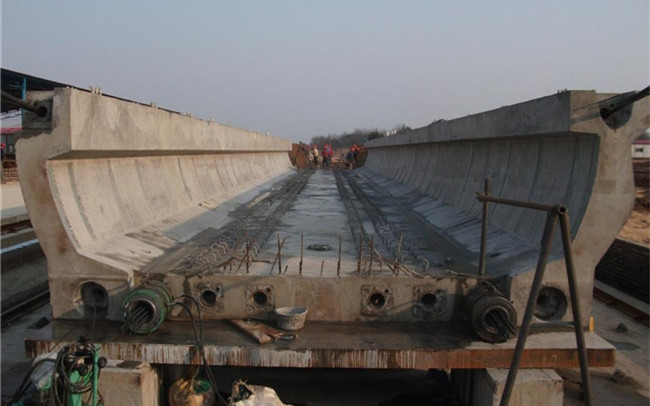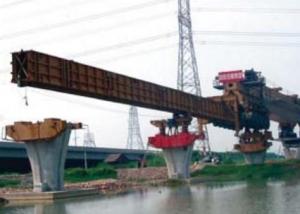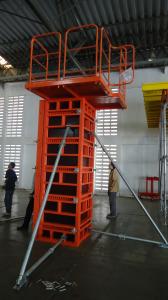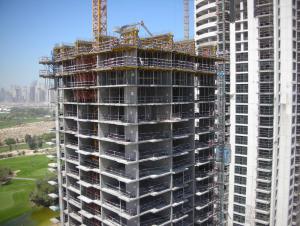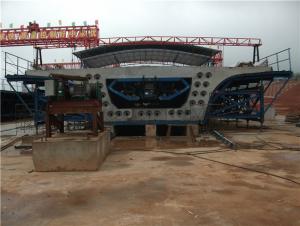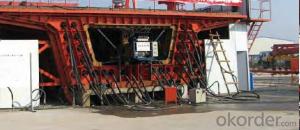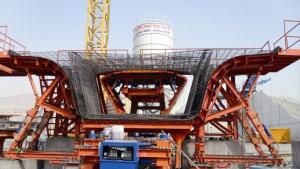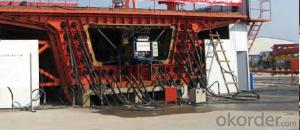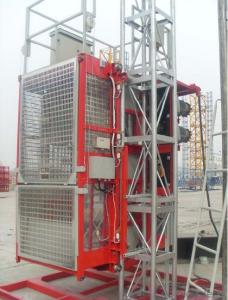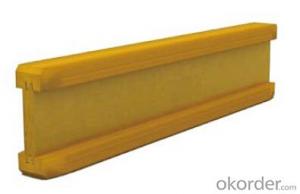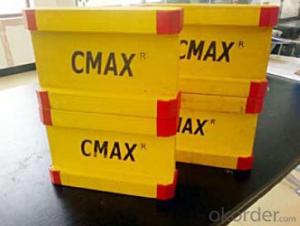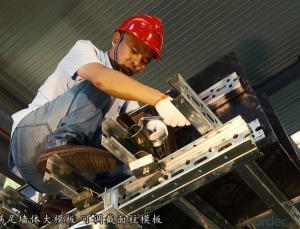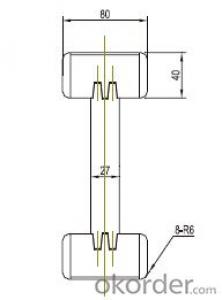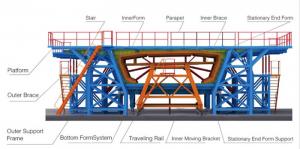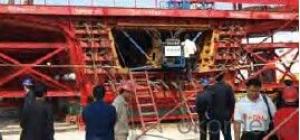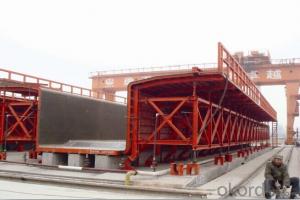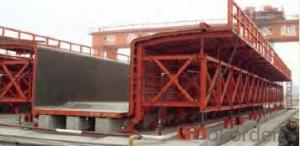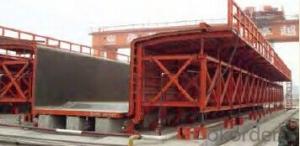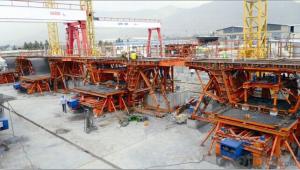U-Beam Formwork for Subway
OKorder Service Pledge
Quality Product, Order Online Tracking, Timely Delivery
OKorder Financial Service
Credit Rating, Credit Services, Credit Purchasing
You Might Also Like
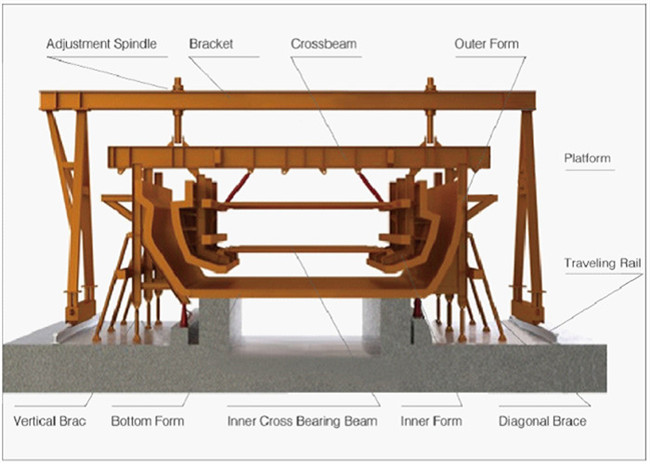
Product Introduction and Application:
The span, height, line space, etc, can be designed according to clients’ requirement.
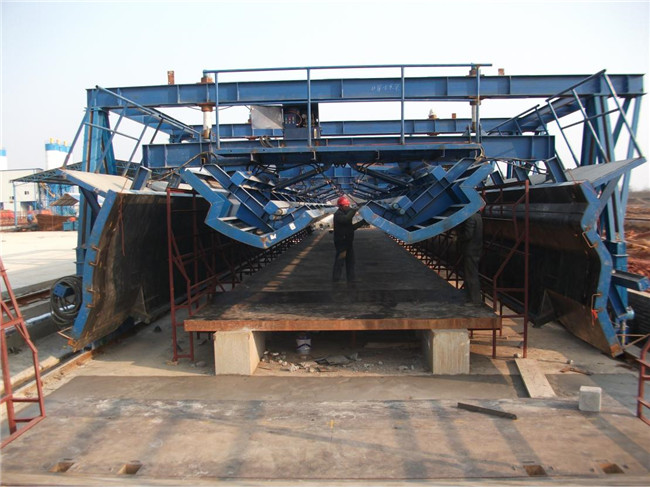
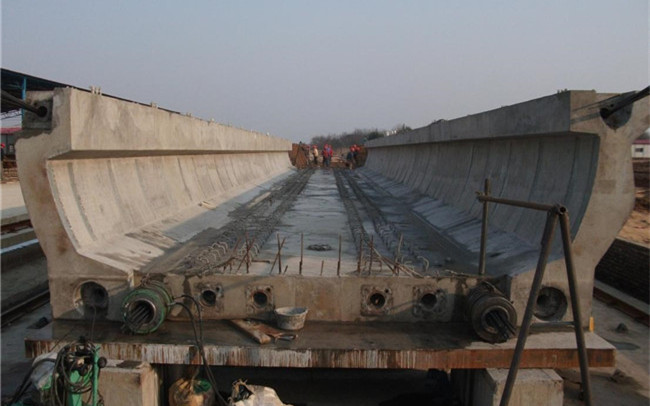
Parameters:

Projects:
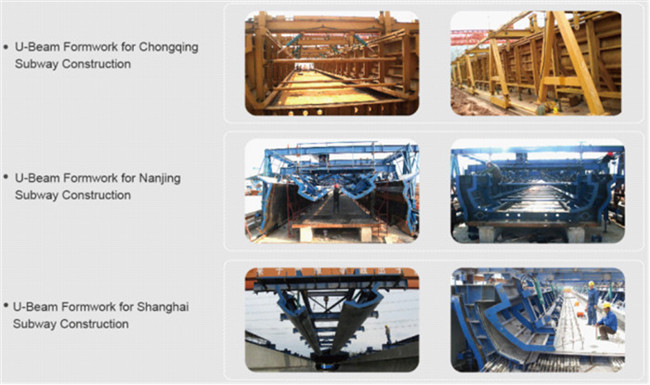
- Q: How to do irrigation formwork
- Pro, beam section is marked on the drawings, the beam is 200*500.
- Q: How to calculate the amount of beam template? FiveKL2: cross section size of 0.3*0.6, thickness of the 0.12 beams, 10.9 JingchangAsk: how to calculate the amount of formwork works? How to calculate the height of support?Calculation formula
- According to the calculation of the expansion area, the height of support according to the bottom elevation
- Q: Calculate the beam template when you want to reduce the thickness of the plate
- Now the general calculation of the template area is to contact the concrete surface is positive, of course, the thickness of the template to be deducted.
- Q: Beam plate with a few face template
- There are beams and plates, the 3 words behind the content should be said board...
- Q: A set of 50 m T beam steel template weight
- So this set of semi T beam template, the general weight is between more than and 60 tons to seventy tons. A little hope to adopt
- Q: For example, the 0.14 long girder thick 400x600 26 how to calculate the amount of engineering template
- Calculating the area of template according to the contact surface
- Q: What are the main composition of the beam template
- According to the different support parts are divided into four kinds
- Q: What is the demolition order of the construction template
- Template removal sequence:General is the first non load bearing template, but bearing template; the first side plate, the back plate. Follow the line after the demolition, the demolition of non weight-bearing parts, the demolition of the load-bearing parts and the principle of top-down,
- Q: First of all, what are the construction of the structure of the template, such as walls, columns, beams and ladders, which is the structure of the first installation of the template after the installation of steel? Ten
- Who told you that?. Shear wall, column is the first binding steel, and then close the template, if the two sides of the shear wall formwork and the death of the death of the column template, but also how to bind and connect steel
- Q: 10-3 degrees of weather, cast in situ floor and girder formwork can be demolished a few days? 25 days enough? There's a wall on the beam.
- For the concrete structure engineering, the concrete strength can reach the design of the concrete cube compressive strength of the standard value of a certain amount, before the template can be removed the standard value.
Send your message to us
U-Beam Formwork for Subway
OKorder Service Pledge
Quality Product, Order Online Tracking, Timely Delivery
OKorder Financial Service
Credit Rating, Credit Services, Credit Purchasing
Similar products
Hot products
Hot Searches
Related keywords
