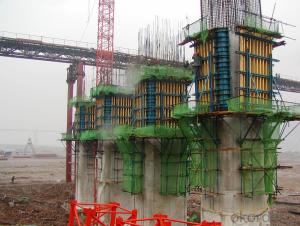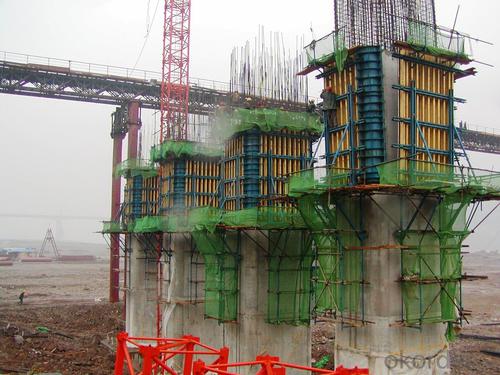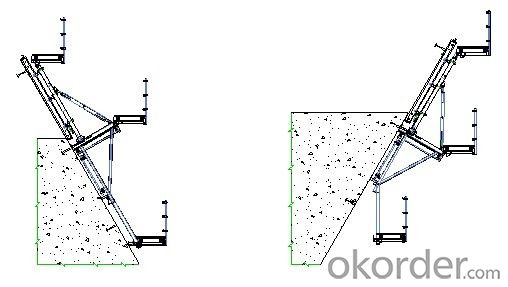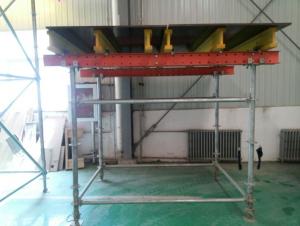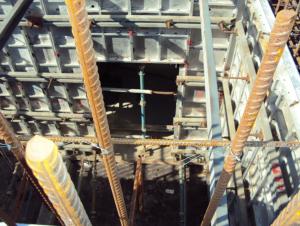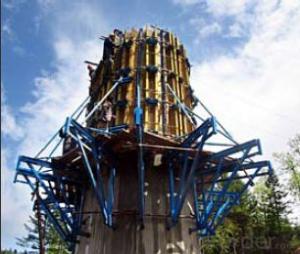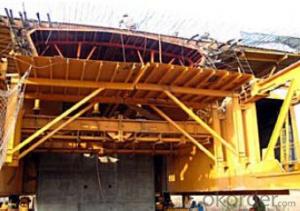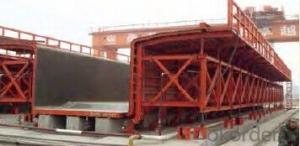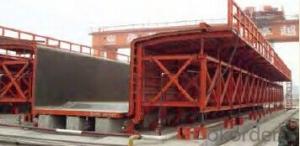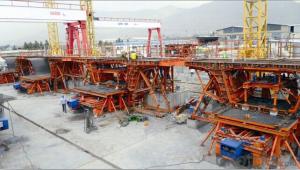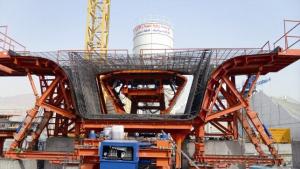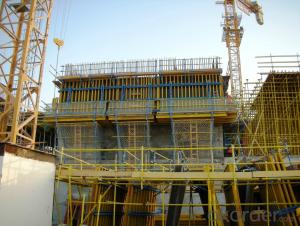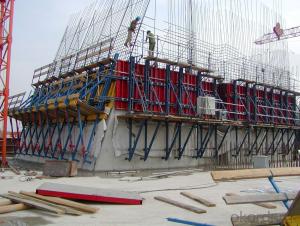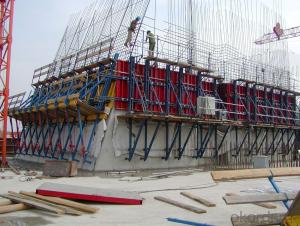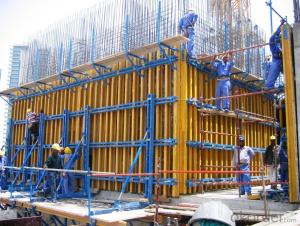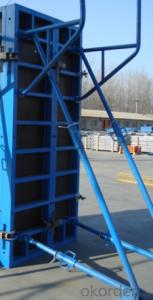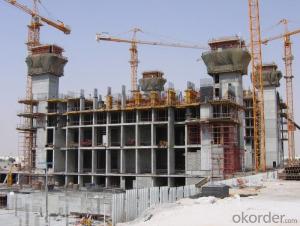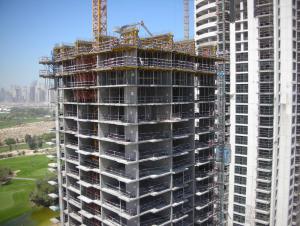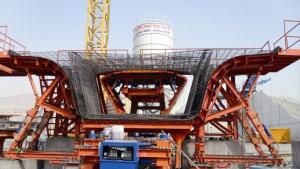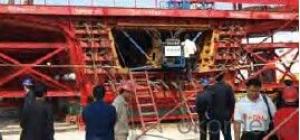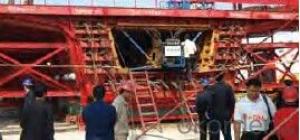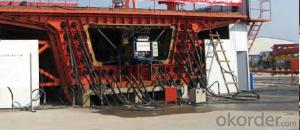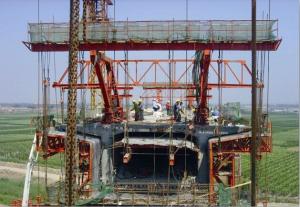Waterproof Safe Single - Side Climbing Formwork For Wall
- Loading Port:
- China Main Port
- Payment Terms:
- TT or LC
- Min Order Qty:
- -
- Supply Capability:
- -
OKorder Service Pledge
OKorder Financial Service
You Might Also Like
1. Structure of Waterproof Safe Single - Side Climbing Formwork For Wall
With CMAX SCB180 climbing systems, the loads from the fresh concrete pressure are transferred through the brackets by means of V-strong backs and compression braces into the scaffold anchors.
Typical applications for the SCB 180 system are dams, locks, cooling towers, pier heads, tunnels, and bank vaults.
The formwork is simply tilted backwards when striking takes place. The 1.80 m wide bracket requires only a minimum of space.
2. Main Features of Waterproof Safe Single - Side Climbing Formwork For Wall
A) Economical and safe anchoring
The M30/D20 climbing cones have been designed especially for single-sided concreting using SCB180 in dam construction, and to allow the transfer of high tensile and shear forces into the still fresh, unreinforced concrete. Without wall-through tie-rods, finished concrete is perfect.
B) Stable and cost-effective for high loads.
Generous bracket spacing allow large-area formwork units with optimal utilization of the bearing capacity. This leads to extremely economical solutions.
C) Simple and flexible planning
With SCB180 single-sided climbing formwork, circular structures can also be concreted without undergoing any large planning process. Even use on inclined walls is feasible without any special measures because additional concrete loads or lifting forces can be safely transferred into the structure.
D) It is with the advantages of standard design, excellent applicability and interchangeable.
3. Waterproof Safe Single - Side Climbing Formwork For Wall Images
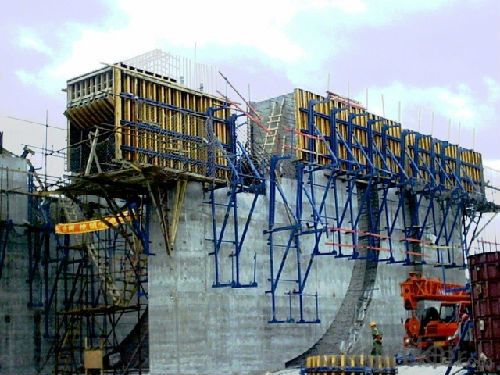
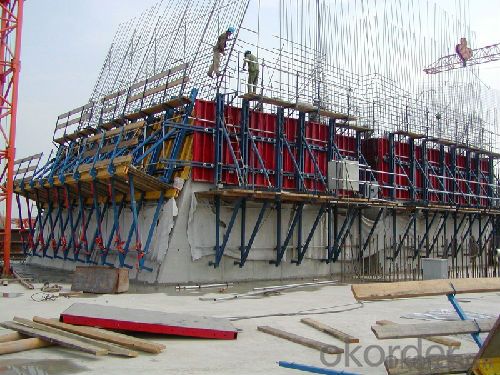
4. Waterproof Safe Single - Side Climbing Formwork For Wall Specification
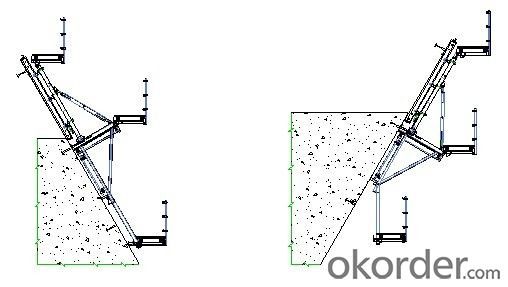
5. FAQ of Waterproof Safe Single - Side Climbing Formwork For Wall
1) What can we do for you?
We can ensure the quality of the vinyl banner and avoid extra expenses for customers.
We can provide you the professional design team.
We can provide fashionable and newest styles for you.
We can design the artwork for you.
Please feel free to customize.
2) What promises can be done by us?
If interested in Waterproof Safe Single - Side Climbing Formwork For Wall, please feel free to write us for any QUOTE.
If printing required, please advise asap because the whole set need much more time to complete.
Please DO check goods when courier knocks your door and contact us asap if any issue.
3) What about of our after-sale service?
Response will be carried out in 24hours after receiving any complain or request.
If the products are not based on the requirements, there will be the relevant compensations made for you.
4) What about the package and shipping time?
Packing: As Customer's Requirements
Shipping: We have various shipping ways for our customers, such as express which including TNT, DHL, FEDEX, UPS, EMS, etc. ; by air/ sea, and we are VIP of these express.
Shipping time:Normally small orders, it just 10-15 business days to arrive your hand; When comes to the customs declaration, it may need 7 days. Other mass qty of TWaterproof Safe Single - Side Climbing Formwork For Wall, we send them out by sea or by air to sea port or air port to save some shipping freight for our customers. By ocean, it may need 45~60days, by air, it may need 25~40days.
- Q: How to calculate the length of the beam, beam template area
- This is the case: (7800-600) * (800*2+400) forgot, 800 also minus plate thickness
- Q: Is there a beam plate template that is used to calculate the engineering quantity of the beam formwork or the engineering quantity of the beam and the plate? Urgent thank you
- There is a beam slab template engineering quantity = beam template + plate template; beam template and plate template are calculated according to the beam plate
- Q: The calculation of formwork engineering quantity of ground beam needs to calculate the bottom of beam
- The calculation of the formwork quantity of the beam is not needed to calculate the bottom of the beam
- Q: When Liang Banzhong beam template calculation is the calculation of him in the board? Because in the calculation of engineering quantity of concrete beam by beam plate calculation. But when the template is, the book is not clear. In the calculation of the time quota template can have a beam plate.I use the Guizhou 04 quotaEspecially your last sentence, I haven't said anything yet,There is the Guizhou 04 fixed and did not say what sub beam frame beam separationAbove the beam plate is to explain the main beam, sub beam and plate, according to the calculation of beam and plate volumeThen you explain to me the frame beam is not the main beam? According to this explanation, why do you separate the frame beam
- Calculate the area between the axis, into the wall of the plate into the area of the plate, and then deduct more than 0.3 of the hole, that is, the area of the beam plate
- Q: Calculate the beam template when you want to reduce the thickness of the plate
- Building template is a temporary support structure is made according to the design requirements, the concrete structure components, according to the position and size of the provisions of forming, maintaining its correct position, external loads and under construction template gravity and acting on the. The purpose of template engineering is to ensure the quality of concrete engineering and construction safety, speed up the construction progress and reduce the cost of the project.
- Q: The formwork support is a beam template which is connected with both sides of the vertical rod and the force at the bottom of the beam and the force of the vertical wire rod which is arranged below the transverse beam at the bottom of the beam
- Calculation of anti slide of fasteners? the sliding bearing capacity of the fastener is calculated in accordance with the following formula (5.2.5):R = Rc
- Q: The formula for the calculation of beam, concrete and brick
- (1) single beam, the support of the template is not deducted, the end of the template does not increase. Beam length(2) when the beam and beam intersect, the area of the main girder is not deducted.(3) beam, plate connection, beam wall template to plate ping.
- Q: I would like to ask the template support system Liang Xiaoliang Ban Xiaoliang refers to what
- Plate is a template, bamboo plywood, wood plywood. The small beam is directly supporting formwork wood architrave, there are several kinds of pine, the section size of 30 x 80, 40 x 80, 50 x 100. Support is wood brace steel bar, also called beam
- Q: What is the formula of beam slab formwork
- The template to be installed to expand into one piece, each piece of the area is
- Q: The main floor beam template installation should pay attention to what?
- See the technical disclosure records, the main operating process1) according to the axis of the 500mm line and the horizontal elevation control line on the concrete cylinder.
Send your message to us
Waterproof Safe Single - Side Climbing Formwork For Wall
- Loading Port:
- China Main Port
- Payment Terms:
- TT or LC
- Min Order Qty:
- -
- Supply Capability:
- -
OKorder Service Pledge
OKorder Financial Service
Similar products
Hot products
Hot Searches
Related keywords
