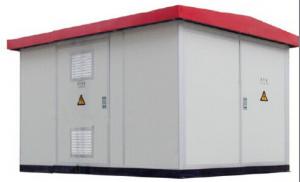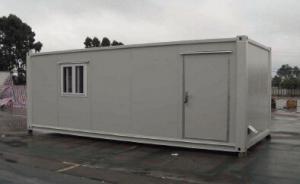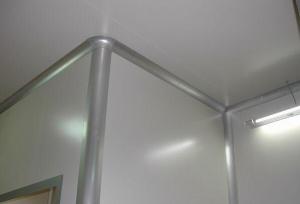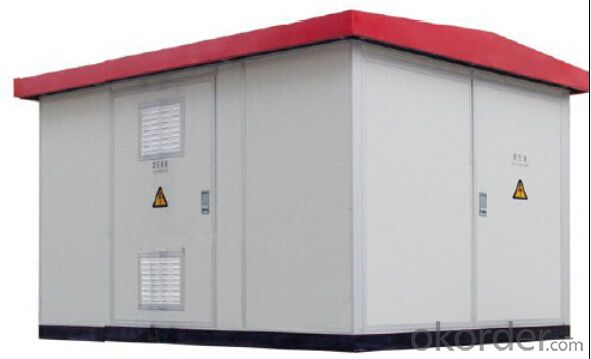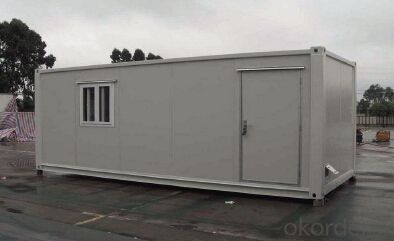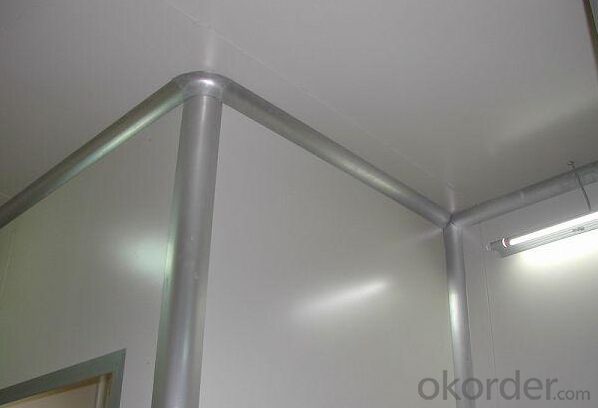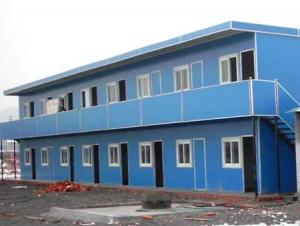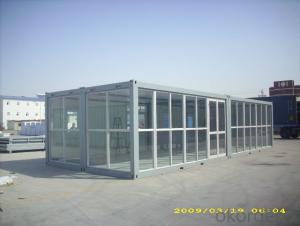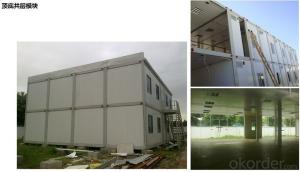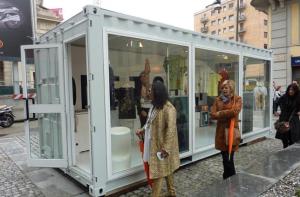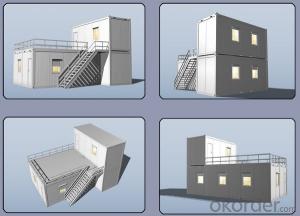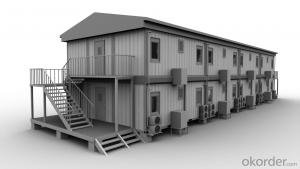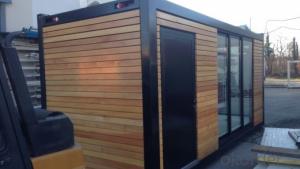Container House Knock Down 20ft Container Home Modular House
- Loading Port:
- China Main Port
- Payment Terms:
- TT or LC
- Min Order Qty:
- 1 set
- Supply Capability:
- -
OKorder Service Pledge
OKorder Financial Service
You Might Also Like
Container House Knock Down 20ft Container Home Modular House
1.Specifications:
We can provide different sizes such as:
---8*10FT container house(office, living, bathroom etc.)
---8*16FT container house(office, living, bathroom etc.)
---8*20FT container house(office, living, bathroom, cool room etc.)
---10*16FT container house(office, living, bathroom etc.)
---10*20FT container house(office, living, bathroom etc.)
---10*24FT container house(office, living, bathroom etc.)
| size | length | 6058mm |
| width | 2438mm | |
| height | 2591mm | |
| clear height indoor | 5800*2200*2300 mm |
| components | long beam | 3mm galvanized |
| short beam | 3mm galvanized | |
| column | 3mm galvanized | |
| wall panel | 75mm EPS sandwich board | |
| roof panel | 75mm PU sandwich board | |
| secondary beam | Z-shaped galvanized steel iron | |
| Floor panel | plywood panel+ laminated floor or cement-fiber + PVC | |
| door | Steel door | |
| window | PVC Sliding window with Rolling shutter | |
| electronics, water supply and drainage | according to the local law | |
| furniture and appliance | Customized-made to your requirements |
2. Technical Details
Roof: 0.5mm color-bond steel sheet roof
Floor: 18mm plywood board& fiber-cement board+1.5~3.5mm vinyl sheet &15mm bamboo flooring
Window: UPVC double glass tilt& swing window with Alu. Roller shutter
External door: Steel security door
Internal door: UPVC internal door& Aluminum frame sandwich panel door
External wall panel: 50/60/75/100/150mm sandwich wall panel
Internal wall: 50/60/75mm sandwich wall panel
Ceiling: 50mm EPS& rock-wool sandwich ceiling panel
Sanitary: White ceramic
Kitchen: MDF cabinet surface with lacquered paint and bench top with quartz stone
Electrical fittings: Wiring, power point, switch, light, circuit-breaker etc
Gutter: PVC gutter with down pipe.
3. Photos for materials
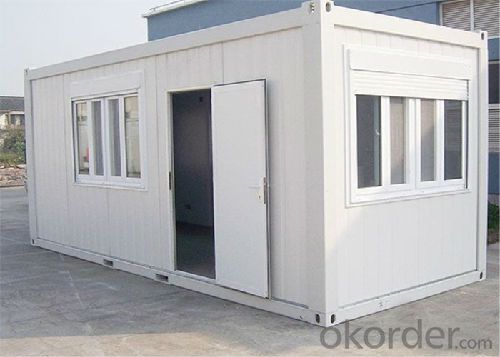
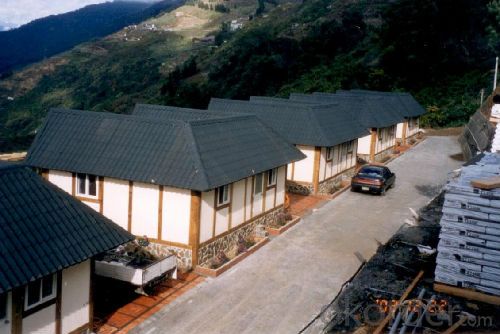
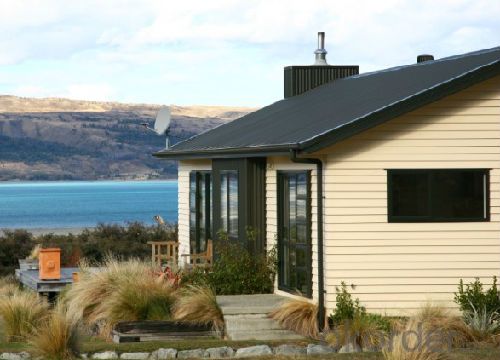
4. Packing and shipments
One 40HQ loads 7 sets of standard 20ft container houses
5. Features
1) Environmental Benefits
Energy saving
Avoid thermal bridge in walls, floor and roof
Water saving - more than 90% saving
Low waste - no pollution
Use almost entirely recyclable materials
Low dust pollution - in city construction
2) Benefits in Construction
Efficient use of architectural area - 8-10% improved space usage
Anti-earth quake - soft and light structure reduce the influence of earthquake
Anti-wind - strong structure
Light self-weight - lighter than 1/4 - 1/6 of traditional reinforced concrete structure
Builds up to 2-3 floors
Extended choice of external decorative finishes
3)Financial Benefits
Lower price - lower capital investment
2-3 times faster than traditional reinforced concrete structure
No limit to land surface and efficient use of land
Highly durable -long life
7. FAQ
1, Q: What is your MOQ?
A: 1* 20GP
2. Q: What is the price?
A: Please send us your project drawing, or tell us the order quantity. And the usage.
3. Q: what is the delivery time?
A: within 30 days
4. Q: What is the payment term?
A: 30% ADVANCED BEFORE PRODUCTION BY T/T, BALANCE BEFORE SHIPMENTS BY T/T
- Q: What are the disadvantages of living in a container house?
- One of the disadvantages of living in a container house is the limited space it offers. Container homes are typically smaller in size compared to traditional houses, which can make it challenging to accommodate larger furniture or possessions. Additionally, insulation can be an issue, as containers are made of metal and can become extremely hot or cold depending on the weather, resulting in higher energy consumption for heating or cooling. Furthermore, container houses may not be as aesthetically pleasing as conventional homes, and some neighborhoods or communities may have regulations or restrictions on container homes, limiting their potential locations.
- Q: Are container houses suitable for areas with limited access to schools?
- Container houses offer a viable solution in areas where schools are scarce or hard to reach. These houses are constructed using repurposed shipping containers, known for their durability and ease of transportation. Their compact size makes them ideal for areas with limited space, allowing for quick installation. In regions with limited access to schools, container houses can meet the needs of families, including school-aged children. They can be equipped with essential amenities such as electricity, water, and sanitation facilities, ensuring a comfortable living environment. Furthermore, container houses can be customized and expanded according to requirements, enabling the creation of dedicated spaces for educational purposes. These spaces can serve as temporary solutions, providing designated study areas or small classrooms within the house. This ensures that children have access to education despite the lack of nearby schools. Moreover, container houses can be easily relocated if necessary. This flexibility allows for easy adjustment when a school is established in the vicinity or when access to schools improves in the future. However, it is important to acknowledge that container houses alone cannot fully replace the advantages of a traditional school environment. Peer interaction, specialized teaching resources, and a comprehensive curriculum are essential components of education that may not be fully replicable within a container house. Therefore, while container houses provide a temporary solution, continuous efforts should be made to improve long-term access to schools. In conclusion, container houses can serve as a suitable option in areas with limited access to schools. They offer a temporary solution, ensuring children have access to education. However, it is crucial to continuously work towards improving educational infrastructure and opportunities for children in these areas.
- Q: Can container houses be designed with a rooftop garden?
- Yes, container houses can be designed with a rooftop garden. The structure and versatility of container houses allow for the installation of a rooftop garden, which can provide additional green space, promote sustainability, and enhance the overall aesthetic of the house.
- Q: Are container houses resistant to floods?
- Container houses can be designed to be resistant to floods, but it ultimately depends on how they are built and the specific location where they are situated. The structural integrity and flood resistance of a container house can be enhanced through various measures. For instance, the containers can be elevated on stilts or pillars to keep them above floodwater levels. Additionally, proper insulation, waterproofing, and sealant application can help prevent water from seeping into the house during a flood. It is also crucial to ensure that the container house is securely anchored to its foundation to withstand the force of floodwaters. However, it is important to note that no building is completely flood-proof, and the severity of the flood and the duration of exposure to water can affect the resilience of any structure, including container houses. Therefore, it is advisable to consult with experts and adhere to local building codes and regulations to maximize the flood resistance of container houses in flood-prone areas.
- Q: Can container houses be designed to have a modern aesthetic?
- Certainly, container houses have the potential to embody a modern aesthetic. Through careful consideration of design elements and the infusion of creativity, containers can be converted into sophisticated and fashionable dwellings that are virtually indistinguishable from conventional houses. One effective method of achieving a contemporary aesthetic with container houses involves the utilization of clean lines and minimalist design. By preserving the containers' original shape and structure and integrating sleek finishes like smooth metal or glass, a modern and industrial appearance can be realized. Another crucial aspect of modern design is the incorporation of innovative materials and technologies. Container houses can be tailored to include energy-efficient features such as solar panels, LED lighting, and smart home systems. These not only enhance the sustainability of the house but also contribute to its modern allure. Moreover, contemporary materials like recycled wood, bamboo, or concrete can be used for flooring, walls, and countertops, adding a touch of modernity to the overall design. Furthermore, container houses can be personalized with expansive windows and open floor plans, resulting in luminous and spacious areas that are characteristic of modern design. These design elements not only maximize natural light but also blur the boundaries between indoor and outdoor spaces, further enhancing the modern aesthetic. In conclusion, with thoughtful design and the incorporation of contemporary materials and technologies, container houses can be transformed into remarkable and modern homes. By adopting the right approach, container houses can offer a stylish and sustainable alternative to traditional housing options.
- Q: What are the limitations of container houses?
- Container houses have become increasingly popular in recent years due to their affordability, sustainability, and flexibility. However, it is important to acknowledge that, like any other housing option, they also have their limitations that need to be carefully considered. To begin with, the size of a container house is restricted by the dimensions of shipping containers, which are typically 8 feet wide, 8.5 feet tall, and available in lengths of 20 or 40 feet. While it is possible to join multiple containers together to create larger spaces, there are still inherent space limitations. This can pose a challenge for individuals or families seeking larger living areas. Moreover, container houses often require additional insulation to make them suitable for occupancy. The metal walls of shipping containers do not naturally provide adequate insulation, which can result in issues with temperature control. Appropriate insulation is necessary to prevent extreme heat or cold, as well as condensation problems caused by temperature variations. Another limitation is the need for structural modifications. Shipping containers were not originally designed for use as living spaces, so it is often necessary to reinforce their structure to ensure stability and safety. This can increase the overall cost and complexity of the construction process. Additionally, container houses may encounter restrictions imposed by zoning and building codes. Some areas have regulations that prohibit the use of shipping containers as permanent housing, or they may have specific requirements that must be met for safety and aesthetic reasons. It is crucial to thoroughly research and comply with local regulations before embarking on a container house project. Lastly, customization and design options may be limited. The rigid structure of shipping containers can restrict architectural possibilities, making it challenging to achieve certain design aesthetics or unique layouts. While creative solutions can be found, it may require additional effort and planning to achieve the desired look and functionality. In conclusion, container houses offer numerous advantages, but it is crucial to consider their limitations. These include size constraints, insulation requirements, structural modifications, zoning restrictions, and limited customization options. By taking these limitations into account, individuals can make informed decisions about whether a container house is the right choice for them.
- Q: Can container houses be built on a tight budget?
- Yes, container houses can be built on a tight budget. One of the major advantages of container houses is their cost-effectiveness. Used shipping containers can be purchased at a relatively low price, especially if they are in good condition. Additionally, the construction process of container houses is typically faster and more efficient compared to traditional houses, which can further reduce labor costs. There are also numerous ways to save money during the construction and design phase of a container house. For instance, utilizing recycled materials for insulation, interior finishes, and fixtures can significantly lower the overall cost. Furthermore, opting for a simpler design and layout can help minimize expenses. Moreover, container houses are known for their energy efficiency, which can result in long-term savings. Containers are naturally well-insulated and can be further insulated with cost-effective materials, reducing the need for heating and cooling systems. This can lead to lower energy bills and reduced maintenance costs in the long run. In conclusion, container houses offer a great opportunity to build a home on a tight budget. With careful planning, smart material choices, and efficient design, it is possible to create a comfortable and sustainable living space without breaking the bank.
- Q: Are container houses suitable for areas with limited access to utilities?
- Yes, container houses can be suitable for areas with limited access to utilities. One of the advantages of container houses is their flexibility in terms of design and construction. They can be easily modified and customized to meet specific needs, including the integration of alternative energy sources and off-grid systems. In areas with limited access to utilities such as electricity, water, or sewer systems, container houses can incorporate solar panels, wind turbines, and rainwater harvesting systems. These alternative energy sources can provide electricity for lighting, heating, and appliances, allowing the house to operate independently from the grid. Furthermore, container houses can be designed to have self-contained waste management systems, including composting toilets or septic tanks. This allows for proper sanitation and waste disposal even in areas without a sewage system. The modular nature of container houses also makes them suitable for transportation to remote locations. They can be easily transported by truck, ship, or even helicopter if needed. This means that container houses can be delivered to areas with limited road access, enabling people to have a comfortable and sustainable living space even in remote or isolated locations. Overall, container houses offer great potential for areas with limited access to utilities. They provide the opportunity to create affordable and sustainable housing solutions that can function independently from traditional infrastructure.
- Q: How are container houses constructed?
- Container houses are constructed by repurposing shipping containers, which are typically made of steel and come in standard sizes. The process begins by selecting the desired number of containers and preparing the site where the house will be built. The containers are then cleaned, removing any rust or debris, and modifications are made to create openings for doors, windows, and other necessary features. Next, the containers are positioned and secured to a foundation, which can be a concrete slab or piers, ensuring stability and structural integrity. Once in place, the containers are often reinforced with additional steel beams or welded together to create larger living spaces. Insulation is a crucial step in the construction process, as shipping containers are not naturally insulated. This is done using various materials like foam insulation, spray foam, or fiberglass insulation to regulate the temperature inside the house and prevent condensation. After insulation, the interior walls, flooring, and ceiling are installed to transform the containers into livable spaces. Depending on the design, plumbing and electrical systems are then installed, connecting the house to utilities like water supply, electricity, and sewage. Finally, the exterior of the container house can be customized with siding, paint, or other finishes to enhance its appearance and protect it from weather conditions. Landscaping and outdoor features can also be added to complete the construction process. Overall, container houses offer a cost-effective and sustainable alternative to traditional construction methods. Their construction process is relatively quick and efficient, making them an attractive option for those seeking affordable and eco-friendly housing solutions.
- Q: Are container houses resistant to hail or hailstorms?
- Container houses can be resistant to hail or hailstorms, but it depends on the specific construction and materials used. The sturdy nature of shipping containers makes them inherently more durable compared to traditional houses. The steel walls of container houses are designed to withstand harsh conditions, including hail. However, it's worth noting that the thickness and quality of the container walls can vary, which may affect their resistance to hail damage. To increase the hail resistance of container houses, additional measures can be taken. For example, installing a protective roof over the containers or using materials with higher impact resistance, such as metal shingles or rubber roofing, can further enhance their ability to withstand hailstorms. It's important to consider the specific climate and weather conditions of the location where the container house will be situated. Areas prone to severe hailstorms might require additional precautions, such as reinforcing the container structure or implementing hail-resistant roofing systems. Consulting with a professional architect or engineer experienced in container house construction can provide valuable insights and recommendations tailored to the specific needs and risks of the location.
Send your message to us
Container House Knock Down 20ft Container Home Modular House
- Loading Port:
- China Main Port
- Payment Terms:
- TT or LC
- Min Order Qty:
- 1 set
- Supply Capability:
- -
OKorder Service Pledge
OKorder Financial Service
Similar products
Hot products
Hot Searches
Related keywords
