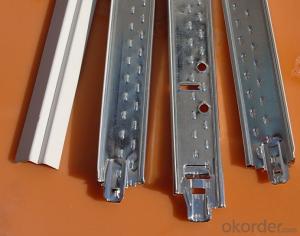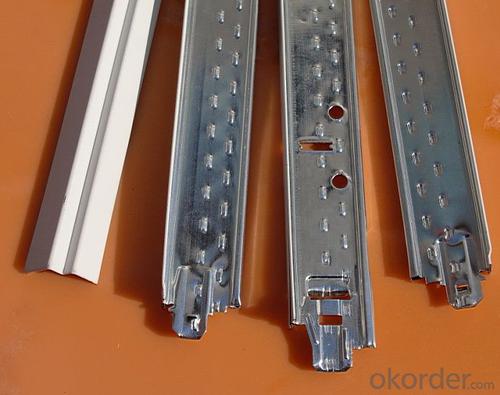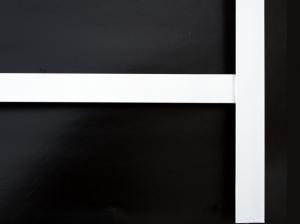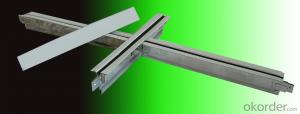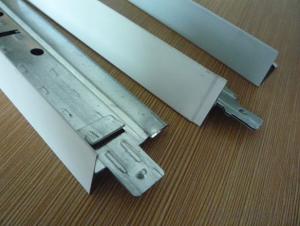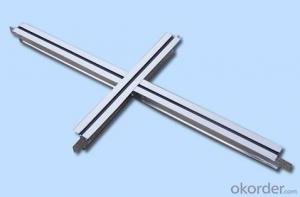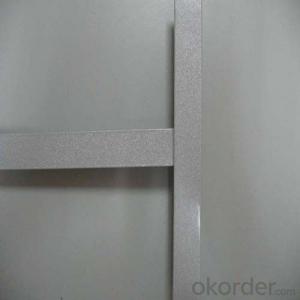Ceiling Suspension Grid ISO9001
- Loading Port:
- China Main Port
- Payment Terms:
- TT or LC
- Min Order Qty:
- -
- Supply Capability:
- -
OKorder Service Pledge
OKorder Financial Service
You Might Also Like
1,Structure of (ceiling grid for suspension) Description
Ceiling suspension grid ISO9001
I.Feature
1.Fireproof absolutely:the main material is fireproofing galvanize zinc plate,durable in use.
2.Reasonable structure:economic structure, the special connection method, convenient to load and unload, time saving
and simple construction.
3.Good performance:Light weight,High strength,waterproof,fireproof,quakeproof, sound insulation,sound absorption.etc.
4.Attractive appearance bright colors shinning.
5.Short time limit,easy to construction.
6.Wide application: it is widely used in marketplace, office building,hotel, boite,bank and large public places.
II.Application
1. Ceiling suspension grid is suitable for construction together with mineral wool board,gypsum board,aluminum square ceiling and calcium silicate board etc.
2. Widely used in marketplace,bank,hotel,factory and terminal building etc.
2,Main Features of the (ceiling grid for suspension)
Ceiling Grid ( Ceiling Grids) T24
[Usage] ceiling t grid is suspension false ceiling consisting of the main tee, cross tee, and wall angle to make the grid system to support the lay-in ceiling tiles. It is easy for installation and maintanence.
The Tee Grid System Installation Diagram and the Raw Materials.
Installation steps
1.) Determine the requirment ceiling level,mark the position and fix wall angle on the wall.
2.) Hang main tee with T-bar suspension hook.
3.) Insert cross tee to the main tee.
4.) Cross tee adjacent to wall angle light fittings
5.) Adjust the levels and alignments throughout the entire grid system accurately
6.) Install PVC gypsum ceiling tile or othermaterials ceiling panel.
3,(ceiling grid for suspension) Images
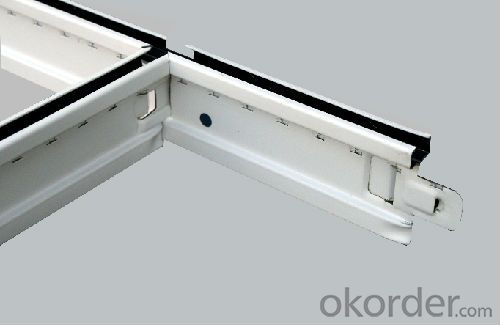
4,(ceiling grid for suspension) Specification
| Product Name | Model | Dosage/Square meter | |
32#Flat Keel (Rustproof A grade fabrics) | Flat main keel | 24x32x0.26x3600mm | 1.62 |
| Flat vice keel | 24x26x0.26x600mm | 1.62 | |
| 24x26x0.26x1200mm | 1.62 | ||
| Edge keel | 22x22x0.25x3000mm | 0.60 | |
| Flat main keel | 24x32x0.30x3600mm | 1.62 | |
| Flat vice keel | 24x26x0.30x600mm | 1.62 | |
| 24x26x0.30x1200mm | 1.62 | ||
| Edge keel | 22x22x0.30x3000mm | 0.60 | |
5,FAQ of (ceiling grid for suspension)
1. Convenience in installation, it shortens working time and labor fees.
2. Neither air nor environment pollution while installing. With good effect for space dividing and beautifying.
3. Using fire proof material to assure living safety.
4. Can be installed according to practical demands.
5. The physical coefficient of all kinds Suspension Ceiling
- Q: Paper gypsum board is B1 grade fireproof material, why installed in the light steel keel can be treated in accordance with A-class fireproof material? Partition wall is to have mineral wool, the ceiling does not seem to need it.
- In the fire inside the material, gypsum board is a good material, itself has the effect of noise and fire, light steel keel no addition effect, the fire is mainly dependent on the gypsum board, as to why the A-class, incredible, you may say plaster Board specifications high bar
- Q: does anyone know what those things are installed in commercial open-ceilings.. they are like foam materials used as insulation? I need the exact name and need to find a ceiling contractor asap, thanks !!
- I think you are reffering to what is called a drop ceiling or sometimes a grid ceiling. If that is the case the panels are made from mostly fiberglass now and some older ones are made of fiberglass and wood fibers ( cellulose ) .home depot can find a good installer at a reasonable price in your area. IF you are near northeast ct I know of several contractors that do that type of work IM me for more info
- Q: Light steel keel dry wall nail and ordinary dry wall nail What is the difference?
- Need to drink good water is our family's body rather than our new house, to parents, their own one, the whole family can use. Pro, you do not install and do not install, and TV will be the same as the rapid popular air conditioning, late installed as early as early morning, early morning health.
- Q: Now there is a theater decoration, ceiling no steel structure maintenance rack, ceiling ceiling height of 5 meters, Party asked directly with screw rod hanging, but the screw is not 5m long, there is no specification requirements, the maximum length of the screw can not exceed
- Can be knotted or welded
- Q: What is the meaning of H38 light steel keel on construction?
- H38 reinforced models ah
- Q: Is it good to use a light steel keel?
- Now the light steel keel are generally treated by the paint, moisture-proof waterproof performance trustworthy, but the weight of the point, a long time will sag. Wood keel light, easy to install and the price is relatively low, but there are some children defect.
- Q: In carpentry and drywall when they refer to Black Iron on hanging ceilings what do they mean?
- Black iron is the frame below the slab from which the hung ceiling grid or drywall studs are suspended and to which partition caps may be fastened. It defines maximum ceiling height for commercial tenant work. Piping, ductwork , and electrical work in the ceiling are also fastened to/routed through this supporting fame work.
- Q: 60 series of light steel keel, 12 thick single layer of paper gypsum board "which" 60 series light steel keel "What is the meaning of the project. Is the main keel, vice keel are 60 series? Or only refers to the main keel 60 series, vice keel 50 series? Thank you
- 60 series light steel keel refers to the D60 series of ceiling light steel keel, are generally 60 main dragon with 50 pay dragon, which has to meet the requirements of the Master, there are 60 to pay the dragon, but only for special design requirements, must Less use.
- Q: Do not know who can tell me ah
- Bears With the level of each wall in the room (column) angle out of the horizontal point (if the wall is longer, the middle is also appropriate to copy a few points) Pop-up line (level according to the ground is generally 500mm), from the level of the ceiling to the height of the design plus 12mm (a Layer of white plate thickness), with the powder line along the wall (column) pop-up line, that is, the tail of the keel down the skin line. Simultaneously, According to the ceiling plan, in the concrete roof pop-up main keel position. The main keel should be from the center of the ceiling to the two points, the largest Spacing of 1000mm, and marked the fixed point of the boom, the fixed point of the boom spacing 900 ~ 1000mm. Such as encountering beams and tubes The fixed point of the road is greater than the design and procedure requirements, and the fixed point of the boom should be increased.
- Q: What is the fixed part of the light steel keel ceiling?
- Light steel keel ceiling fixture is expansion screw.
Send your message to us
Ceiling Suspension Grid ISO9001
- Loading Port:
- China Main Port
- Payment Terms:
- TT or LC
- Min Order Qty:
- -
- Supply Capability:
- -
OKorder Service Pledge
OKorder Financial Service
Similar products
Hot products
Hot Searches
Related keywords
