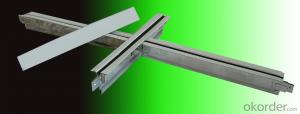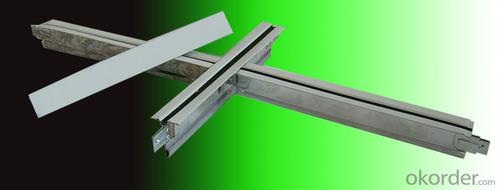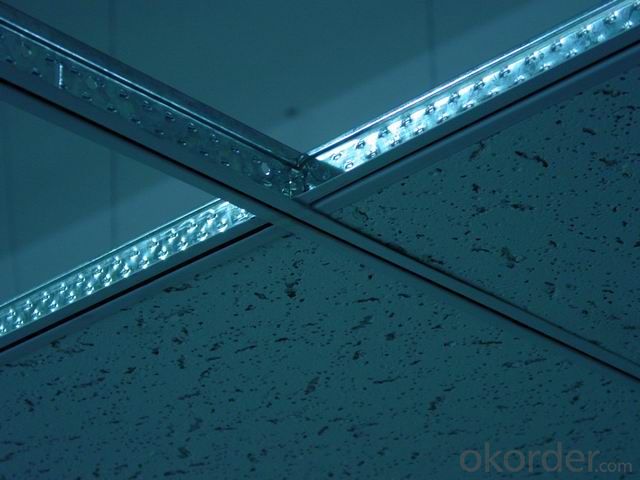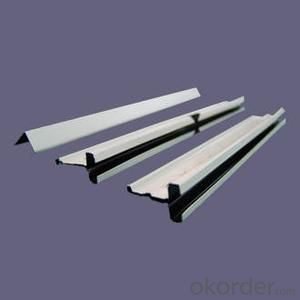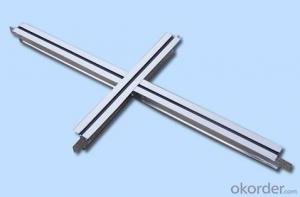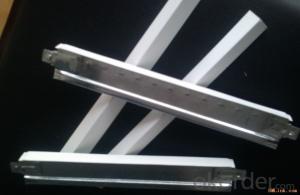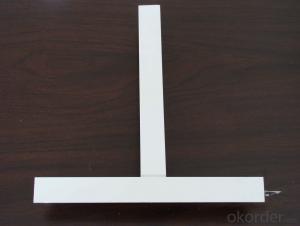Gasketed Ceiling Suspension Grids
- Loading Port:
- China Main Port
- Payment Terms:
- TT or LC
- Min Order Qty:
- -
- Supply Capability:
- -
OKorder Service Pledge
OKorder Financial Service
You Might Also Like
1,Structure of (CEILING SUSPENSION GRIDS) Description
1.Low price with high quality
2.Good effect for space dividing
3.Thickness: 0.20 - 0.40mm
galvanized ceiling t-grid system.
galvanized ceiling t-grid system
2,Main Features of the (CEILING SUSPENSION GRIDS)
Suspended Ceiling T bar's Advantage:
1.Convenience in installation,it shortens working time and labour fees.
2.Neither air nor environment pollution while installing.With good effect for space dividing and beautifying.
3.Re-cycled Material which is meet the environment protection policy in the world.Using fire proof material to assure living safety.
4.Can be installed according to practical demands.
5.The physical coeffcients of all kinds frames are ready for customer and designers’reference and request.
3,(CEILING SUSPENSION GRIDS) Images
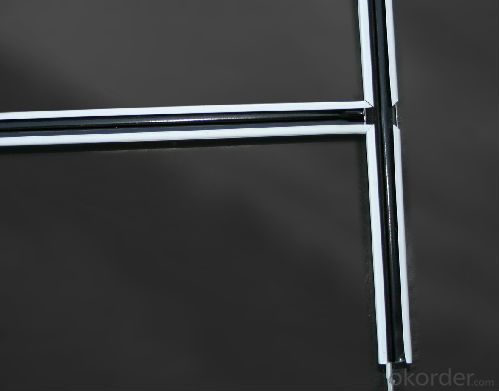
4,(CEILING SUSPENSION GRIDS) Specification
Suspended Ceiling T bar's Specifications:
PRODUCT NAME | DEMENSION(MM) | PCS/CTN |
MAIN TEE | 38*23*3660 | 25 |
CROSS TEE | 26*23*1220 | 50 |
CROSS TEE | 26*23*610 | 75 |
MAIN TEE | 32*23*3660 | 25 |
CROSS TEE | 24*23*1220 | 50 |
CROSS TEE | 24*23*610 | 75 |
ANGLE | 22*20*3000 | 60 |
5,FAQ of (CEILING SUSPENSION GRIDS)
The length can be provided in accordance with customers' requirements.
Thickness: 0.20 - 0.40mm.
Install:
1.The frame is the light style.It is hung according to strict requirements.Then put the sound absorption board on the frame.
2.Hang the frame with H light Ceiling Grids.Insert the board into the frame.
3.Hang the frame with T Ceiling Grids,put the non groovy part on the frame.The groovy part needs the Ceiling Grid.
4.Set the plasterboard on the Ceiling Grids.There are 15 plasting points which will be put with the lines and set with nails.
ISO9001 Interior ceiling decoration matrials ceiling T-Grid
I.Feature
1.Fireproof absolutely:the main material is fireproofing galvanize zinc plate,durable in use.
2.Reasonable structure:economic structure, the special connection method, convenient to load and unload, time saving and simple construction.
3.Good performance:Light weight,High strength,waterproof,fireproof,quakeproof, sound insulation,sound absorption.etc.
4.Attractive appearance bright colors shinning.
5.Short time limit,easy to construction.
6.Wide application: it is widely used in marketplace, office building,hotel, boite,bank and large public places.
II.Application
1. Ceiling T grid is suitable for construction together with mineral wool board,gypsum board,aluminum square ceiling and calcium silicate board etc.
2. Widely used in marketplace,bank,hotel,factory and terminal building etc.
- Q: We have about 25ft high ceiling with 4 HVAC units on the ceiling at our facility. And we have decided to install the ceiling 14ft high drop ceiling to save energy.The contractor extended the air outflow vents from existing units using duct which is about 15ft long.But didn’t connected intake vent from to the new ceiling level to the intake grid on the HVAC unit. He state that free-flow air will go through the existing intake grid on the unit.But I am concerned that the hot air above new drop ceiling will go through the intake grille in summer. Then the HVAC is not going to efficiently be able to generate cool air outflow.
- the returns need to be installed like your supply in the space to be conditioned and you need insulation on top of drop down ceiling other wize your waisting your time and money it will suck hot air and work harder thus your not getting anywere
- Q: Code for construction of light steel keel gypsum board ceiling in decoration works
- Cover the panel before the installation of the keel and cover to be installed to check the plate, keel bottom to be flat, light holes, tuyere, probe, nozzle and other positions to stay out of keel, if the main keel will have to be reinforced, After the requirements of the panel can be installed, fixed panel nail cap to sink into the panel 0.5 ~ 1 mm and for rust treatment, after the paint putty embedded flat.
- Q: each point on the grid. The weight of each 4x4 area is 144# ( square footage is 9# PSF ) which I divide into four seperate areas and come up with a reaction so I know what spring to use at each point. The basic areas are easy to calculate because it's either rectangular or square but some areas are cut up, for example there are areas shaped like an L on the grid with two rectangular sides and I don't know how to get their reaction because there are more than four points. Could someone show me a formula for this?
- Sounds like you will probably need to break up the oddly shaped areas, and consider them as a collection of rectangles. However, my understanding is still a little fuzzy. What's this reaction stuff? I don't have a clear picture of the layout in my head.
- Q: T-type light steel keel tb24 * 38 what does it mean
- T-type is not on the person, the width of 24mm, height 38mm is the T-type main keel
- Q: Gypsum board light steel keel cut off how much money 1 square
- Light steel keel skeleton 20 yuan per square meter, gypsum board double-sided 1.2cm thick plus 18 yuan / square, labor costs in about 20 yuan / square, if placed on the noise cotton to add 3, plus loss, other dressings generally About 65 yuan (without paint)
- Q: What is the world keel and light steel keel? What is the use of ah?
- Light steel keel includes: partition keel (vertical keel heaven and earth keel), ceiling keel (main bone, bone)
- Q: I currently have gold fiberglass, paperbacked insulation under my first floor/ on basement ceiling. (Between the joists of course) I was considering replacing it with rigid styrofoam board (blue or pink) insulation for a cleaner more attractive appearance that can even be painted. i realize this wouldnt be cheap and there would be a lot of cutting involved, and then a lot of sealing up gaps with foam spray and such. I was wondering how good the insulating properties would be as well as the sound insulation properties. Could the styrofoam insulation perform better than the fiberglass bats i have now? I'm also not sure what thickness I would need to do the duties of the fiberglass. The fiberglass is about 6 thick. What are the potential positives or negatives i could gain from the installation?
- All good advice. Even with new windows you may still have some leakage there. If they are not properly installed and insulated around, they are no better than the old. IN the attic you need to make sure there is still air circulation. When we moved into our home someone had blown in insulation in the attic, but covered and plugged all the vents. That was an uncomfortable summer. SOme cheap ideas.... Caulk any cracks around your foundation. Every place that 2 different maerials meet should be cau;ed or filled. Run a bead of caulk around the exterior of the windows and doors, including the bottoms. If you have large spaces to fill get some expanding foam. Ask your power/oil company about an energy audit. They are usually free and you get free suggestions from a professional, info about incentives on energy projects, and free goodies like lightbulbs and low flow heads.
- Q: The drop ceiling in this house has been damaged for months now and has become a moldy mildewy mess.Can anyone tell me how to clean the room or get the smell out of the carpet?
- USA Get rid of the affected ceiling tiles. To clean painted walls, use a 10 part water to 1 part bleach solution to wipe down the walls. Use the same solution to clean the metal ceiling grid. Replace ceiling tiles. If the carpet is clean and only smells bad, spread baking soda in the carpet. Mush it in with a sponge mop or your feet. Let it set a few hours. Vacuum it out. You will need to change the vacuum cleaner bags a few times, because the baking soda will clog them up. Most important: Repair the situation that damaged the ceiling!!
- Q: I'm wanting to paint 1 Corinthians 13 on our bedroom ceiling in some sort of spiral design. I just want it to be pretty and look professional. I'm weary about doing the spiral design thought because I just don't know how I would get it just right... but I can't think of any other design that would look right.. I think it would look funny just written straight across on the ceiling. Anyone have any ideas or tips on doing this?
- I would sketch it out in pencil first. That way you could erase what does not look good before committing to the design in paint.
- Q: What is the fixed part of the light steel keel ceiling?
- Light steel keel fasteners are expansion bolts! Thought it was to bear the weight of the entire light steel keel and ceiling panels, ceiling lamps (Yuba, exhaust fan)! So the expansion of the bolt than the role of expansion screws
Send your message to us
Gasketed Ceiling Suspension Grids
- Loading Port:
- China Main Port
- Payment Terms:
- TT or LC
- Min Order Qty:
- -
- Supply Capability:
- -
OKorder Service Pledge
OKorder Financial Service
Similar products
Hot products
Hot Searches
Related keywords
