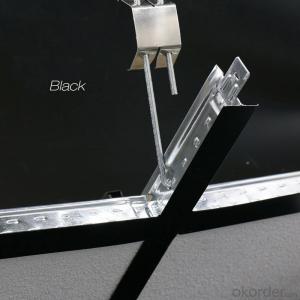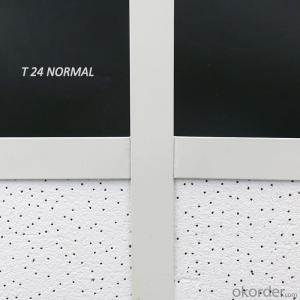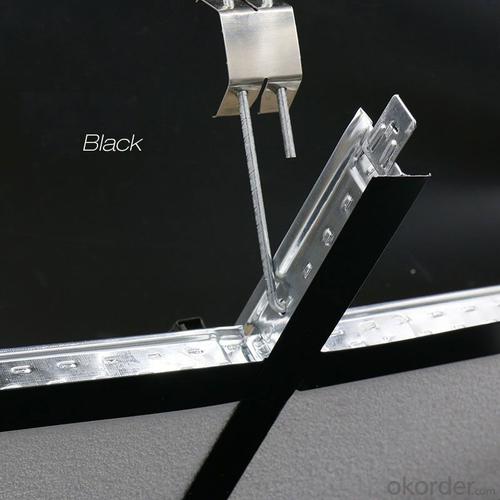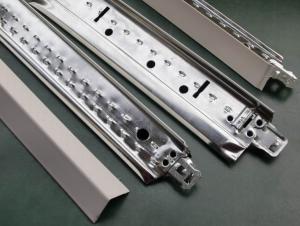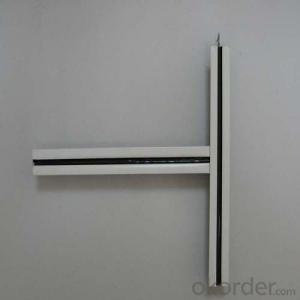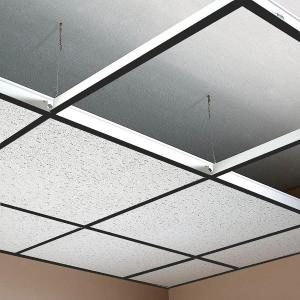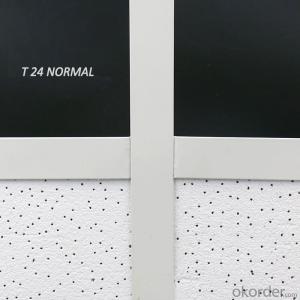Black and White Color Ceiling Grid Suspended Ceiling Accessory
- Loading Port:
- Tianjin
- Payment Terms:
- TT OR LC
- Min Order Qty:
- 4000 m²
- Supply Capability:
- 1500000 m²/month
OKorder Service Pledge
OKorder Financial Service
You Might Also Like
Specification
Raw Materials:
High-quality hot -dipped galvanized steel coil.
Product Characteristic:
Humidity Resistance, Easy Installation, Surface smoothness, and easy cleaning.
Flexible suspension system makes each ceiling tile easily installed and disconnected.
Easy to match lamps or other ceiling parts.
Surface color can be stable for 10 years by indoor use.
Classification:
Normal Plane System
Slim (narrow) Plane System
Groove System
Exposed System
FUT System
The detail information of the ceiling tee grid (T-Bar, T-grid)
1.) Be made of hot dip galvanized steel .it is fire tightness , flame retarded,soundproof,anti-aging
2.) The connector by unique design,when you construct the ceiling, it is easy to install and not to be losened or to be detached each part..
3.) It is also can be removed and reused without being damaged or without the use of tools.
4.) Its suspension holes punched on the main tee and cross tee in order to increase the durability and safety of the lay-in grid suspended ceiling system.
Installation steps
1.) Determine the requirment ceiling level,mark the position and fix wall angle on the wall.
2.) Hang main tee with T-bar suspension hook.
3.) Insert cross tee to the main tee.
4.) Cross tee adjacent to wall angle light fittings
5.) Adjust the levels and alignments throughout the entire grid system accurately
6.) Install PVC gypsum ceiling tile or othermaterials ceiling panel
FAQ
1. Is OEM available?
Re: Yes, OEM service is available.
2. Are you factory?
Re: Yes. we are the largest factory in China.
3. Can we get sample?
Re: Yes, sample is free for our customer.
4. How many days for production
Re: usually 2 weeks after receiving of downpayment
Pictures
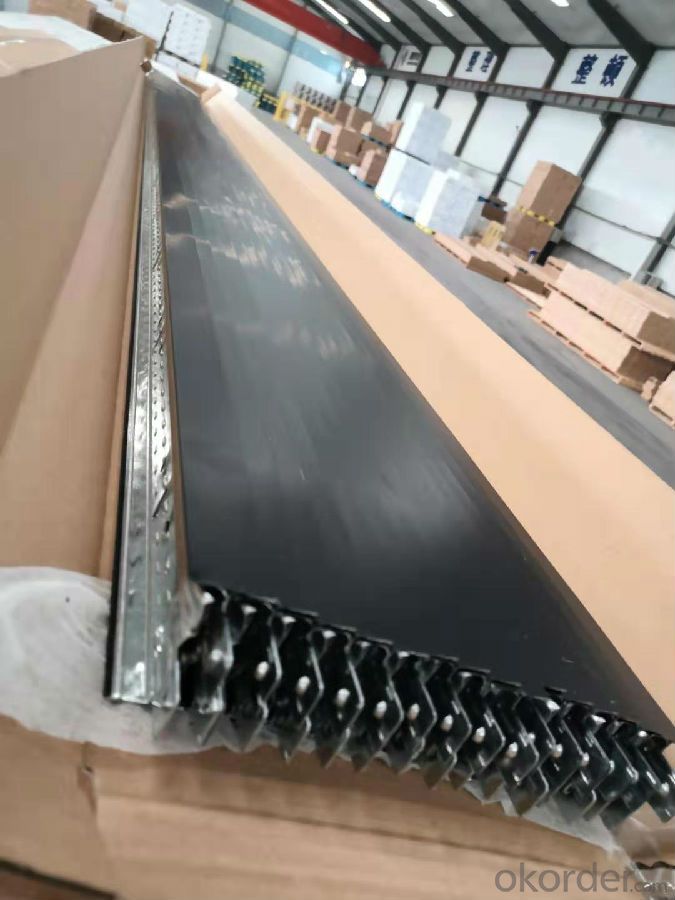
- Q: GB keel, ordinary dragon brand gypsum board 9.5mm
- Of course, the surface is high
- Q: Living room around the ceiling with light steel keel or wood keel?
- The best choice of light steel keel is not easy deformation of wood keel susceptible to deformation
- Q: My basement is being finished with a drop ceiling, and I am putting a small home theater in it. I bought an Optoma HD65 projector to mount on the drop ceiling...but how do I do it?! Can I use any universal projector ceiling mount or is there a special type I need to buy? What is the installation process?Thanks for your help.
- how to mount electrical box to drop ceiling tile
- Q: Aluminum alloy grille ceiling above do not do light steel keel ceiling?
- Have to do, or aluminum can not install the grid, that is, do not look good, small room allows them to do only on both sides.
- Q: What are the meanings of the letters in the CB, DB CS, DF DM of the light steel keel? Seeking different people to explain ah
- CS: C-type superior keel, should refer to the ceiling 60 bearing keel: 60 * 27 * 1.2, DF: ceiling cover keel or ceiling vice keel or ceiling to pay keel anyway are covered keel, DM is the main keel (main) The ceiling carries the keel
- Q: i found mold in one of my buildings and would like to be able to get rid of it. its localized in the ceiling above the ceiling grid above the bathroom. how do i get rid of it to make the area safer to use. is it necessary to hire a professional or is there something i can do myself to save money.
- Just buy one of those mildew removers with bleach and lightly spray the ceiling and poof it should be gone.
- Q: Light steel keel wall need to do wall
- Um, what does that mean? Specifically, it is clear?
- Q: I would like to open a light steel keel processing plant do not know how good?
- The construction industry market demand is very large, as long as things are hard enough to do bad market. The beginning will inevitably encounter some problems, but do not experience the hardships and how could be successful. My house is being renovated, the decoration is really tired, but two months down to give me the feeling is that the real estate in China when the real estate chain of any industry will make money. Hope you firm your own ideas, bold to do it
- Q: I'm wanting to paint 1 Corinthians 13 on our bedroom ceiling in some sort of spiral design. I just want it to be pretty and look professional. I'm weary about doing the spiral design thought because I just don't know how I would get it just right... but I can't think of any other design that would look right.. I think it would look funny just written straight across on the ceiling. Anyone have any ideas or tips on doing this?
- I agree that it might be nice as a border or on the wall. If you really want a spiral on the ceiling you ought to do it first on a big piece of tracing paper and then transfer it onto the ceiling. (It would be really hard to work free hand on the ceiling and have it look nice) There are various ways to transfer using the paper like tracing over the back of the letters with a special soft pencil then putting the paper in place and re tracing over the front of the letters. It will leave a faint line for you to paint over later.
- Q: doing a report for school !
- Often, a plan is drawn in grid form. Each square of the grid is equal to 3', or something similar. That type of plan is much easier to work with, since the page is not covered with dimensions. If a particular feature, such as a wall, is not located on a grid line, there will be a dimension from the grid line to locate it. The suspension system for a dropped ceiling is also called the grid. Main runners are spaced every 4', then a system of tees is used to divide the ceiling into a grid of 2' x 2' or 2' x 4' spaces. Light fixtures and HVAC vents are made in sizes to fit in the grid. Hope this helps you with your project.
Send your message to us
Black and White Color Ceiling Grid Suspended Ceiling Accessory
- Loading Port:
- Tianjin
- Payment Terms:
- TT OR LC
- Min Order Qty:
- 4000 m²
- Supply Capability:
- 1500000 m²/month
OKorder Service Pledge
OKorder Financial Service
Similar products
Hot products
Hot Searches
Related keywords
