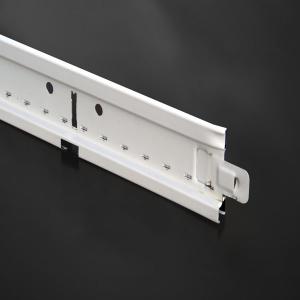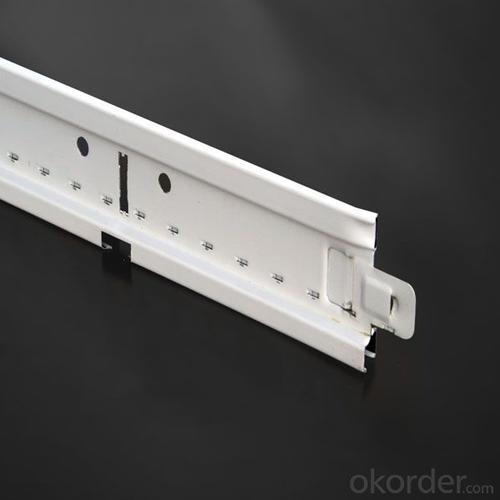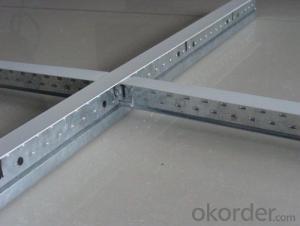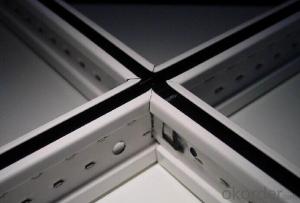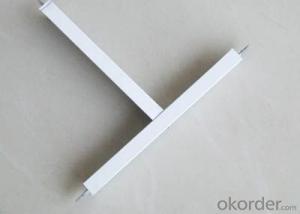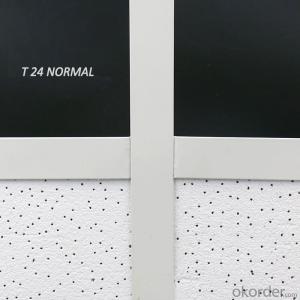Armstrong Drop Ceiling Grid - Suspended Ceiling T Grid for Ceiling Panel
- Loading Port:
- Tianjin
- Payment Terms:
- TT or LC
- Min Order Qty:
- 1000 pc
- Supply Capability:
- 300000 pc/month
OKorder Service Pledge
OKorder Financial Service
You Might Also Like
Suspended Ceiling T Grid For Ceiling Panel
Introduction:
Ceiling T-grid is rolled into moulds by galvanized steel coil and color-coated steel coil. It can be made into several specifications according to different kinds of ceiling. Owing to be beautiful, high-strength, anticorrosive and waterproof, Ceiling T-grid can suspend mineral fiber ceiling boards and pvc laminated gypsum boards in offices, shops and other places.
Its nature of fire-resistance is far more superior to the traditional interior decoration materials of wood and it is available for various kinds of ceiling panel in installation, like miner fiber board, gypsum board, PVC gypsum board and metal ceiling panel.
Raw Materials:
High-quality hot -dipped galvanized steel coil.
Install Methods:

Suspended Ceiling T Grid For Ceiling Panel
Specification:
Normal Plane T-Grid / T-Bar System (NPT system )
Main Tee
Size: (Height×width×Length)
38×24×3600/3660/3750mm
32×24×3600/3660/3750mm
Thickness:0.26mm,0.30mm,
0.35mm,0.40mm
Cross Tee
size: (Height×width×Length)
26×24×1200/1220/1250mm
26×24×600/610/625mm
Thickness:0.26mm,0.3mm
Wall Angle
Size: (Height×width×Length)
24×24×3000mm
20×20×3000mm
Thickness:0.3mm,0.4mm
Narrow(Slim) Plane T-Grid / T-Bar System (SPT system )
Main Tee
Size: (Height×width×Length)
30×24×3600/3660/3750mm
Thickness:0.26mm,0.3mm
Cross Tee
Size: (Height×width×Length)
30×24×1200/1220/1250mm
30×24×600/610/625mm
Thickness:0.26mm,0.3mm
Wall Angle
Size: (Height×width×Length)
20×14×3000mm
20×14.5×3000mm
24×24×3000mm
Thickness:0.3mm,0.4mm
Products Photos:
Maim Tee Cross Teec Wall Angle
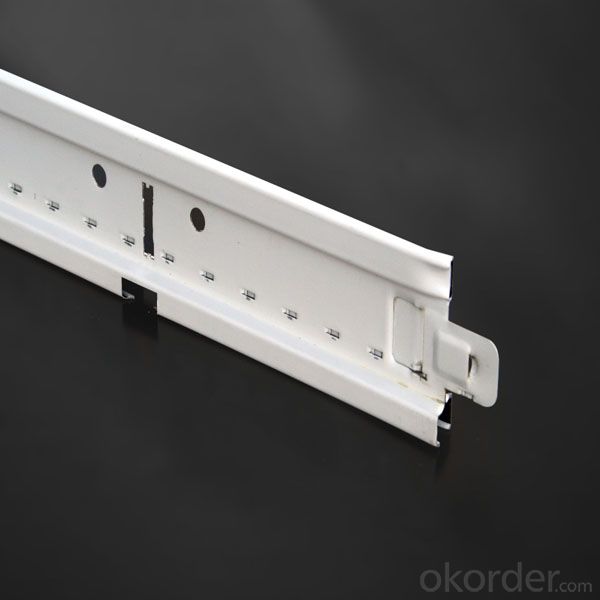
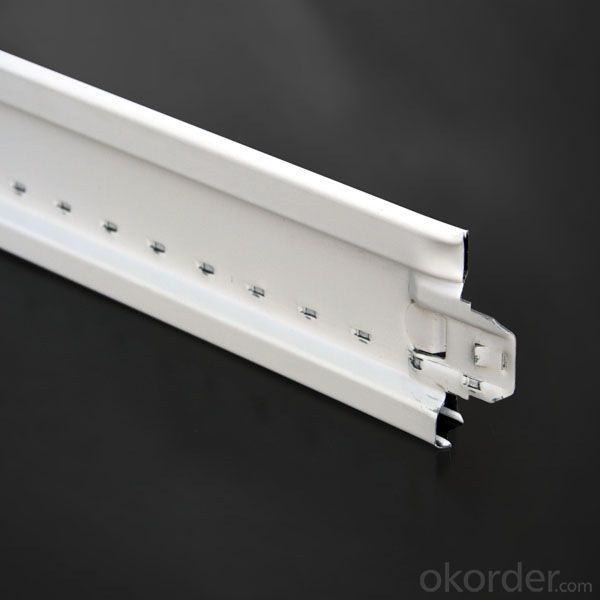
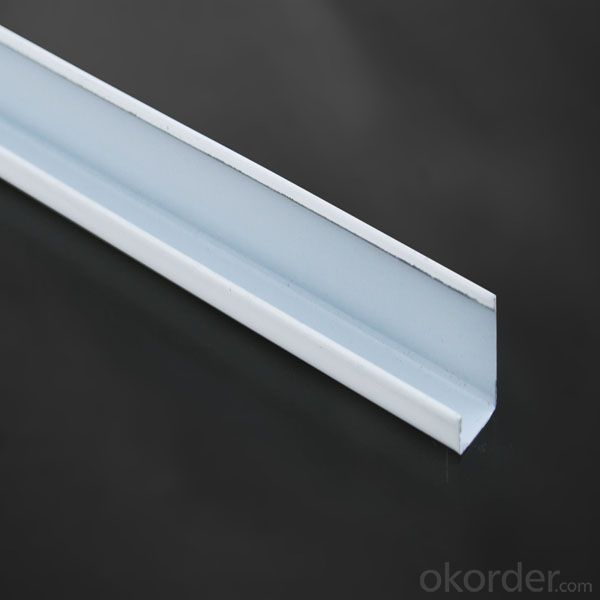
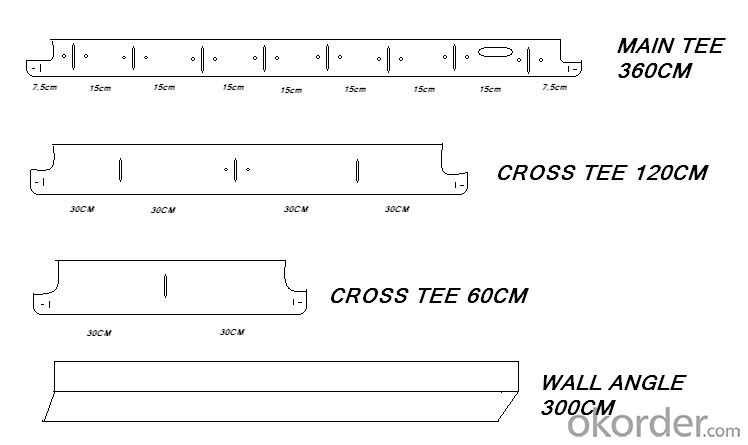
Packaging: Packed in Carton, Carton in Container
Shipping: All the shipping ways can be choosed, check as below.
FAQ:
1.When can we get the price?
We usually quote within 24 hours after getting your detailed requirements,like size,quantity etc. .
If it is an urgent order, you can call us directly.
2. Do you provide samples?
Yes, samples are available for you to check our quality.
Samples delivery time will be about 3-10 days.
3.What about the lead time for mass product?
The lead time is based on the quantity,about 2-4 weeks.
4.What is your terms of delivery?
We accept FOB, CFR, CIF, EXW, etc. You can choose the most convenient way for you. Besides that,
we can also shipping by Air and Express.
5.Product packaging?
We are packed in wooden cases, or according to your requirements.
Suspended Ceiling T Grid For Ceiling Panel
- Q: Do cut off the wall, with light steel keel, the cost of various materials how to calculate?
- Material cost is that you use the material fee is not added to the OK? We Shenyang side of a flat reported to 65 yuan, according to the project to set. Take the simplest 2.7 meter high light steel keel gypsum board wall for example, the material should include: Q50 or 75 light steel keel, tapping screws, gypsum board, keel buckle. This kind of no money, expensive expensive in the labor ah.
- Q: We have a drop ceiling but rather large holes for the many light fixtures (at least 20, like a grid of light bulbs as decoration) in our basement. The holes are about 2 inches in diameter and the light bulb doesn't fill up the holes completely. Is it safe to live down here without removing the insulation?
- It's not clear from your description if you have recessed lights or not. Recessed lights can have an IC rating meaning you can put insulation right next to or over the recessed lights (IC stands for insulation contact). If the recessed lights aren't IC rated, then you have to leave a gap of 3 between the fixture and the insulation. Regardless of the above, you can always switch to compact fluorescent or LED bulbs which will generate far less heat for a given amount of light.
- Q: Is the light steel keel of the house made of the same decoration?
- Look at the shape and process requirements, the general flat roof is about the cost. The so-called complex two or three ceiling also look at the shape, there are arcs, then light steel keel to make trouble, the same, the wages are high. If there are fire requirements, wood keel according to the standard two fire retardant coating, the cost may be higher than the light steel keel, and vice versa is low.
- Q: How close to the original ceiling can I hang a drop ceiling? I know you need a certain amount of space between the original ceiling and the gridwork of the drop ceiling so you can get the tiles in... I am remodeling my basement and it only has 8' ceilings now, so I want to retain as much headroom as possible. Thank you...
- If I remember correctly, you can do it in 3 inches, or maybe slightly less.I had a 7 foot ceiling to work with and in a few spots because of pipes we did it almost flush.You can slide the tiles in before you put up another line of grid, then pop them in.
- Q: My family bathroom and living room between the non-load-bearing walls, do not want to tear down all, just want to bathroom door from the left side of the wall to the right. Decoration said, do light steel keel wall to the left side of the door plug. So there will be no problems with the toilet tiles ah?
- The left side of the door plug, the plug network, pull hair! The next step on the line
- Q: The difference between wall steel keel and wall keel
- The wall steel keel is composed of 75 main bone and 38 through the heart
- Q: What is the keel of the external wall insulation
- External wall insulation does not require keel. Block insulation, inorganic insulation, extruded board and other insulation board these, do not need keel. If the curtain wall is filled with foamed polyurethane, according to the requirements of the curtain wall design keel.
- Q: Light steel keel do hanging cabinet please
- With the continuous improvement of the consumption level and consumption habits of the ever-changing, light steel keel, gypsum board has become an increasingly important role in building decoration, which gives the ceiling industry to provide a broad space for development.
- Q: We are working on a store front which has ceiling tiles in it. However we wanted an open air look, maybe leaving the grids, but no tiles. We were going to paint the grids and tiles, but have discovered that it would be too expensive, because we would have to paint them back before moving. My question would be, above the tiles is just a metal roof, which is a flat roof, so it would have the tar on top of the metal I think, is it a good idea to just remove the tiles for the open air look? or would that make the building too inefficient during the winter and summer?
- yea it would be cold but even more the tar tens to wear away and a little at a time it will fall. Plus have you ever smelled tar in summer. It will come into the seating of the building. yuk
- Q: Acceptance specification and standard of light steel keel in decoration engineering
- Light steel keel installation must meet the relevant national standards
Send your message to us
Armstrong Drop Ceiling Grid - Suspended Ceiling T Grid for Ceiling Panel
- Loading Port:
- Tianjin
- Payment Terms:
- TT or LC
- Min Order Qty:
- 1000 pc
- Supply Capability:
- 300000 pc/month
OKorder Service Pledge
OKorder Financial Service
Similar products
Hot products
Hot Searches
Related keywords
