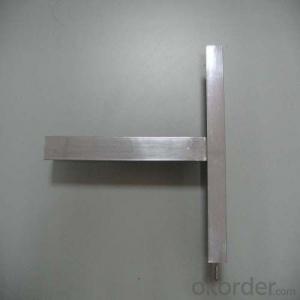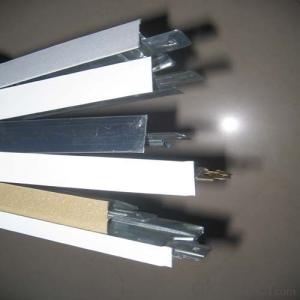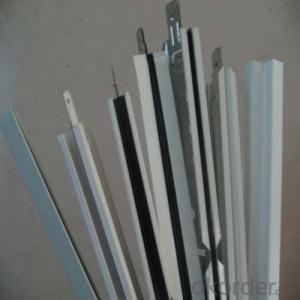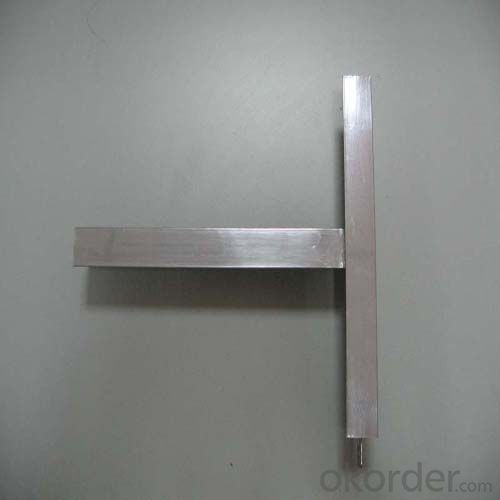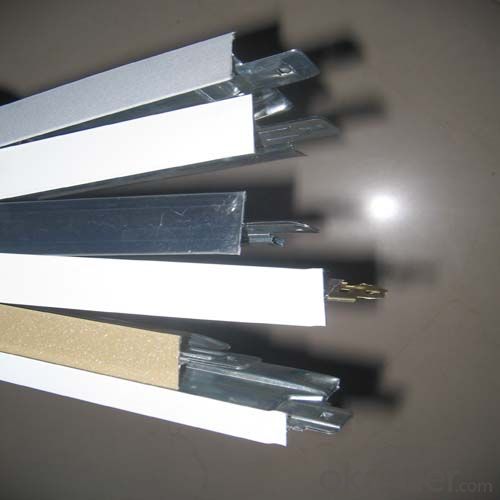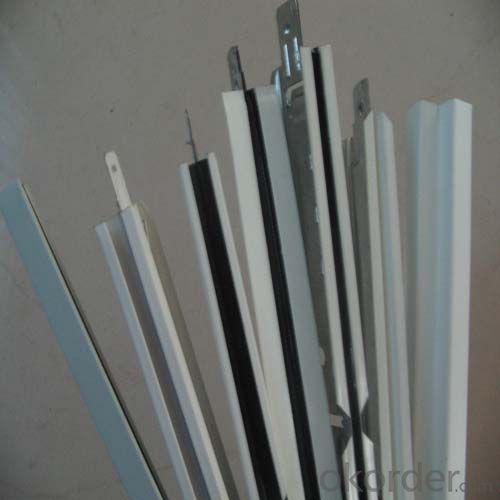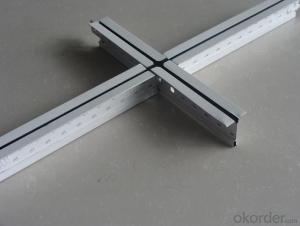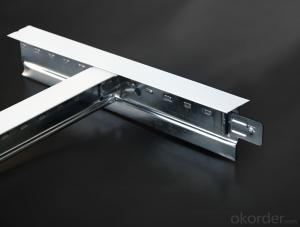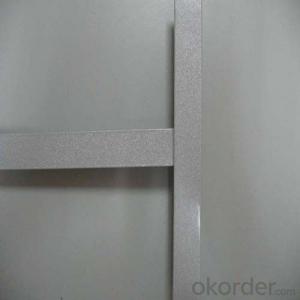Aluminum Ceiling Grid - 1200mm Suspension Ceiling Grid System
- Loading Port:
- Shanghai
- Payment Terms:
- TT or LC
- Min Order Qty:
- 3000 pc
- Supply Capability:
- 10000 pc/month
OKorder Service Pledge
OKorder Financial Service
You Might Also Like
1,Structure of (Flat Suspension Grids) Description
t grids ceiling system
1 Materiel: Galvanized steel & prepainted
2 Size: H38&H32 H15
3 System: flat & groove
fut ceiling t grid
Materiel: Hot dipped galvanized steel & prepainted
Surface:Baking Finish
System: flat ceil & groove ceiling
t grids ceiling system
1 Materiel: Galvanized steel & prepainted
2 Size: H38&H32 H15
3 System: flat & groove
fut ceiling t grid
Materiel: Hot dipped galvanized steel & prepainted
Surface:Baking Finish
System: flat ceil & groove ceiling
2,Main Features of the (Flat Suspension Grids)
Shape:Plane,groove
Groove T bar ceiling grid (FUT) & FUT Ceiling Grid system is made of high quality prepainted galvanized steel,which guarantee the characters of moisture proof,corrosion resistanct and color lasting.The automatic cold roll forming and punching machineries guarantee the high precision.
Standard size:
1. Main tee:38x24x3000/3600mm(10'),(12'); 32x24x3000/3600mm(10'),(12')
2. Cross tee:32x24x1200mm (4');26x24x1200mm (4')
3. Cross tee:32x24x600mm (2'); 26x24x600mm (2')
4. Wall angle:24x24x3000mm (10'); 22x22x3000mm (10'); 20x20x3000mm (10')
5. Thickness:0.25mm,0.27mm,0.3mm,0.35mm,0.4mm
6. The length, thickness and color can be provided in accordance with customers'
requirements.
3,(Flat Suspension Grids) Images


4,(Flat Suspension Grids) Specification

5,FAQ of (Flat Suspension Grids)
1. Convenience in installation, it shortens working time and labor fees.
2. Neither air nor environment pollution while installing. With good effect for space dividing and beautifying.
3. Using fire proof material to assure living safety.
4. Can be installed according to practical demands.
5. The physical coefficient of all kinds Suspension
Standard size:
1. Main tee:38x24x3000/3600mm(10'),(12'); 32x24x3000/3600mm(10'),(12')
2. Cross tee:32x24x1200mm (4');26x24x1200mm (4')
3. Cross tee:32x24x600mm (2'); 26x24x600mm (2')
4. Wall angle:24x24x3000mm (10'); 22x22x3000mm (10'); 20x20x3000mm (10')
5. Thickness:0.25mm,0.27mm,0.3mm,0.35mm,0.4mm
6. The length, thickness and color can be provided in accordance with customers'
requirements.
- Q: I think 50 of the main keel 38 for the vice keel, but it is necessary to use such a big? Ordinary residence inside the ceiling
- You say is the gypsum board ceiling, also known as large board ceiling 38 is the main bone, and with 38 anti-50 pendant fixed 50 horizontal bone 50 pairs of bone in the top of the vertical and horizontal arrangement, the center line to the center line distance is 350mm * 450mm 38 The width of the bone is 38mm, the width of the 50 bone is 50mm, their length is 3m. Home with wooden keel on the line, why use light steel keel, and now the house is not high net high, boom also accounted for space. You use the white pine saw the keel on the very good
- Q: i just leased a unit in a new plaza. im going to put a barbershop in it. what i want to do is to remove the suspended grid ceiling so it can make the shop look bigger. i know their is sometype of requirement for the ac and i cant just leave it out in the open.. what do i need to do to meet the requirements? ive seen that they put some type of cover over it..
- The space between the drop ceiling and the actual ceiling is most likely being used as a return plenum. That is, the entire ceiling is your return duct. You will notice there are a couple egg crate tiles in the ceiling that allow for return air to get above the drop ceiling.The supply ducts are no doubt wrapped to avoid the dripping as stated by Dart otherwise you wouldn't have got the C.O. in the first place. The return is filled with hot, humid air that would've condensed on the cool ductwork and dripped onto the drop ceiling, but i doubt this is the case. They are insulated. If you were to remove this ceiling, you would have to spend the money to run return duct to the various points in the barber shop to ensure air changes and proper CFM (cubic feet per minute) exchange. Not to mention the reason a drop ceiling is there in the first place is to make the room smaller so the unit won't run as much and cost loads of money. Which brings up another problem. If you raise the ceiling in the room, you've just changed the heating and cooling demands for that roof unit and it may not be able to keep up. My advice is to leave the celing and all as it is. If you want to do something with it, why not paint a design on the tiles? If you know an artist, or artistic yourself, do a :Sisitine Chapel thing and have a mural on the ceiling. The tiles come down easily and it would be quite the conversation piece. OK so i'm not a decorator........
- Q: Light steel keel hanging flat how to calculate the material?
- Material usage Gypsum board 1.05 square meters Main keel 1.22m Vice keel (including crossed keel) 4.45m Side keel 0.44m Keel pieces of 3.05 Deputy keel connection 0.83 Main keel connection 0.43 25mm tapping screw 29 Pendant 8.8 Cracked paste 0.50kg Seam tape with 1.50m
- Q: I would like to finish my basement (pay to have it done) but to do it a little at a time for financial reasons. Would like dropped ceiling and wirng done first. Thanks!
- The wall angle for the drop ceiling must go on the finished wall.You have to do the walls first.
- Q: In a school auditorium, what would make part of the ceiling fall other than from age or some type of mold problem? The ceiling, supposedly, only fell once but it was a decent size piece. It has been unusable for almost a year now, I think there is more to the story...
- Water leaks causing parts of the ceiling to collapse could be one reason.
- Q: How to distinguish the quality of light steel keel
- In fact, distinguish the quality of the keel is very simple: First, weigh the weight of the keel Second, look at the surface of the keel rust treatment : The current point is a little better hot-dip anti-rust treatment, I personally think that the keel surface treatment is not very important, even light steel keel even rust or years or 10 years to put the keel rust off. So the owners do not have to worry when buying.
- Q: Can the interior walls be made of light steel keel partitions? Bathroom wall and interior wall with light steel keel wall is good or brick wall good?
- The bathroom is generally water, wall with gypsum board, then the gypsum board will be bad water. So apply brick walls, and then paste the tiles on top.
- Q: Gypsum board ceiling with light steel keel how much material. Roof a total of 90 square feet. In addition to gypsum board, 1 square, how much light steel keel, pay keel, hanging, hanging, the main then, pay, hanging gold and other accessories
- Generally to design drawings construction, it is difficult to say how much, there are many types of keel, the installation method is also a lot of if it is their own decoration, then you can follow the "light steel keel partition, ceiling standard Atlas.pdf" construction
- Q: Can you stay There is no good way, neither affect the wall load does not affect the beautiful situation to solve the problem.
- Yes, but it is safe to be fixed on the keel
- Q: What year do you think this was taken?
- yesterday.. were you trying to make a photo look older?? cause its not gunna work with just a hat and a black and white photo.
Send your message to us
Aluminum Ceiling Grid - 1200mm Suspension Ceiling Grid System
- Loading Port:
- Shanghai
- Payment Terms:
- TT or LC
- Min Order Qty:
- 3000 pc
- Supply Capability:
- 10000 pc/month
OKorder Service Pledge
OKorder Financial Service
Similar products
Hot products
Hot Searches
Related keywords
