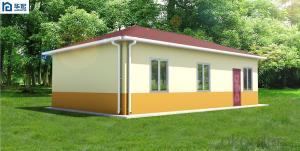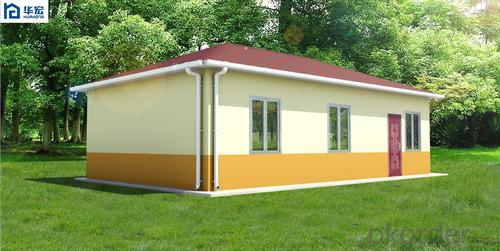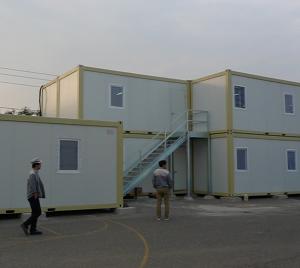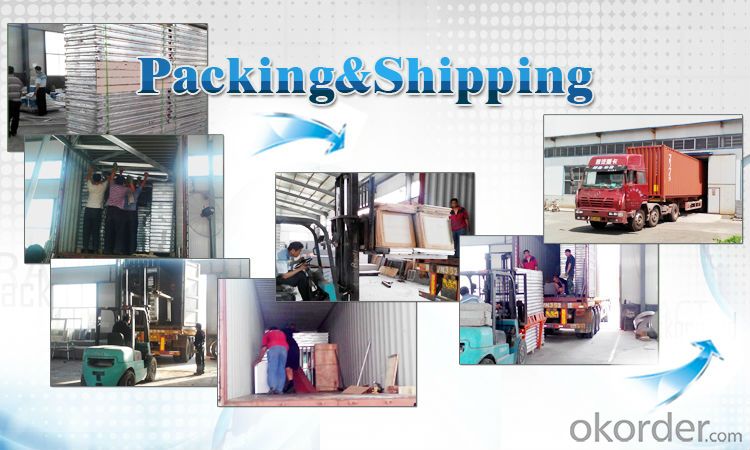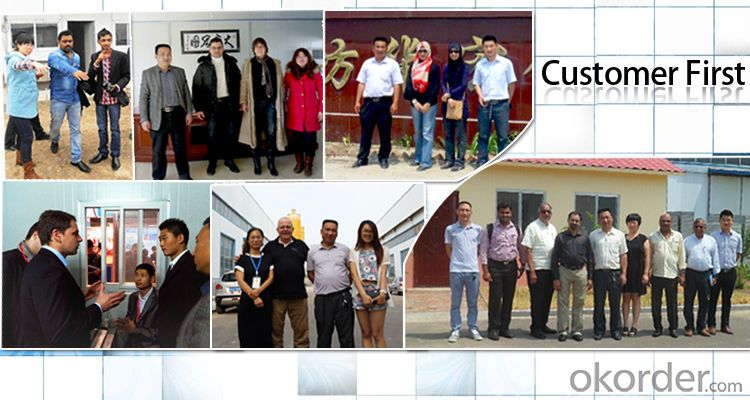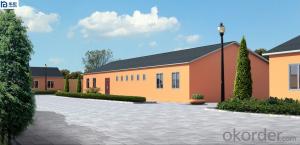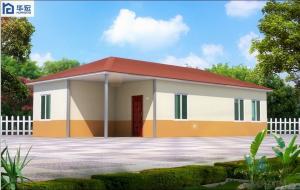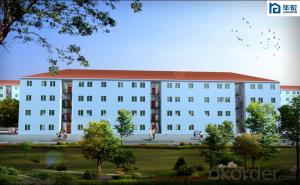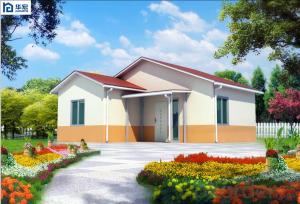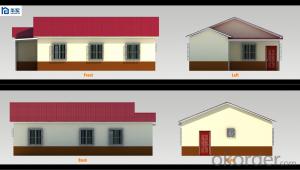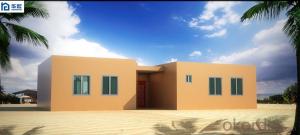yellow color cement house
- Loading Port:
- China Main Port
- Payment Terms:
- TT OR LC
- Min Order Qty:
- -
- Supply Capability:
- -
OKorder Service Pledge
OKorder Financial Service
You Might Also Like
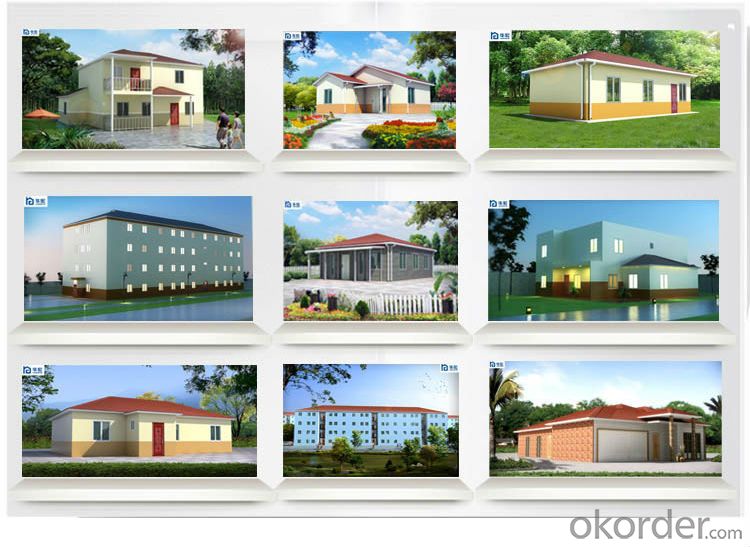
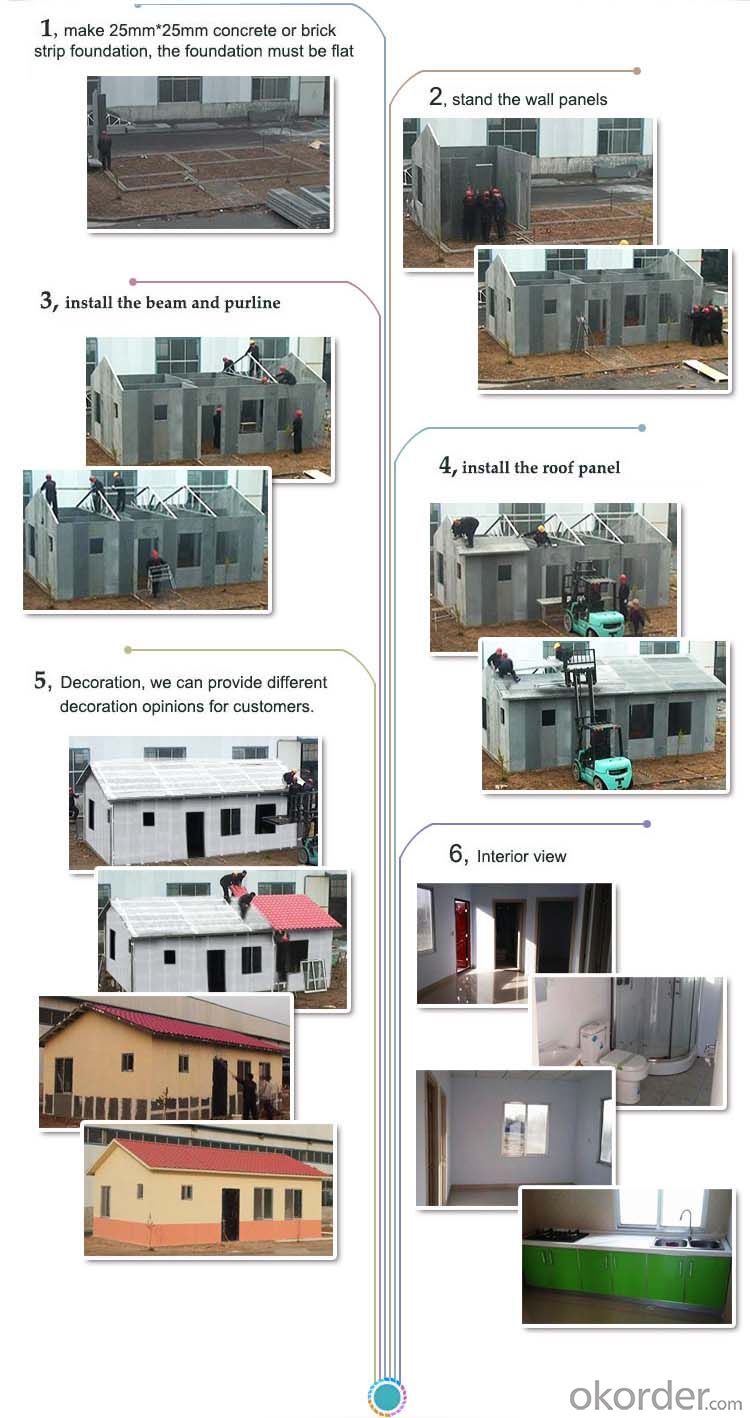
More questions:
1, What's your Payment term:
30% deposit by TT, 70% balance before loading container by TT; 100% LC at sight(total payment over 100,000USD);
2, How about Shipping:
We use 20 feet container and 40HQ container to ship the goods; Usually one 20 feet container can load about 50-60 square meters' house, 40HQ container can load about 120-140 square meters's house.
3, How to become your agent in our country:
First, you can make a report about your market, include the the rules and laws of prefab house, popular house models, target price, and potential sales quantity.
Second, you must place a trial order to act as the display.
Third, after finishing the sample house and getting the local people's feedback, we will give you the agent right in one area with limited time.
Fourth, Please note that we already have agent in Mumbai City India; Marshall Islands, Trinidad and Tobago.
4, Can you help me to purchase other things like furniture or appliance:
Because the customs law, our company can only export prefab house, so we just can purchase very little matched kitchen and bathroom facilities for you in consideration of customs clearance.
5, Can you send workers to help me build house.
Considering the labor cost, safety and visa issues, we suggest to send one or two engineers to guide and train your staffs. You must provide air tickets, hotel, and meal, and 100USD per day for engineer salary.
- Q: Do container houses have plumbing and electrical systems?
- Yes, container houses can have plumbing and electrical systems. While the initial structure of a container house is made from shipping containers, the interior can be modified to incorporate all necessary amenities, including plumbing and electrical systems. Plumbing can be installed for access to water supply, waste disposal, and bathroom facilities. Electrical systems can include wiring for lighting, outlets, and appliances. These systems can be designed and installed by professionals to ensure they meet safety and building code requirements.
- Q: Can container houses be built with a traditional office setup?
- Certainly, traditional office setups can indeed be created within container houses. By carefully planning and designing, container houses can be converted into office spaces that are both practical and comfortable. The modular nature of shipping containers allows for easy customization and configuration, enabling the creation of separate office areas within the container house. To achieve a traditional office setup, one can incorporate essential elements such as desks or workstations, chairs, storage cabinets, lighting fixtures, and electrical outlets. It is also important to ensure proper insulation, ventilation, and climate control in order to establish a pleasant working environment. Containers can be combined or stacked to form larger office spaces or divided into smaller individual offices or meeting rooms. Natural light can be introduced through the addition of windows and skylights, while doors can be installed to ensure privacy and security. With the appropriate layout and design, container houses have the potential to offer a professional and efficient workspace for a variety of office activities. Furthermore, container houses can be easily modified and expanded if necessary. If the traditional office setup needs to be enlarged or adapted in the future, additional containers can be added or removed to accommodate changing requirements. All in all, container houses have the ability to be transformed into versatile and practical office spaces, providing an alternative and sustainable solution to traditional office setups.
- Q: Can container houses be designed to have large windows?
- Certainly, it is possible for container houses to feature spacious windows. Although the structural design of shipping containers may impose restrictions on window placement, creative architects and designers have devised ingenious methods to integrate expansive windows into container homes. By skillfully carving openings in the walls and fortifying the structure, containers can be converted into dwellings that enjoy abundant natural light and breathtaking vistas. Furthermore, containers can be stacked or interconnected to form more extensive living areas, opening up further possibilities for incorporating sizable windows. With meticulous attention to design and engineering aspects, container houses can be aesthetically enhanced with ample, visually appealing windows.
- Q: Can container houses be designed with rooftop gardens?
- Rooftop gardens are definitely possible in container houses. In fact, container houses provide an excellent opportunity to incorporate rooftop gardens due to their strong structure and flexibility. By utilizing the flat surface of the container roof, it is possible to create a thriving garden space that not only enhances the house's aesthetic appeal but also offers several advantages. Rooftop gardens in container houses can help regulate indoor temperatures by providing insulation and reducing heat transfer. The plants and soil act as a natural barrier, preventing excessive heat from entering the house during hot weather and providing insulation during colder months. This can significantly reduce energy consumption and lower utility bills. Moreover, rooftop gardens contribute to improving air quality and providing a source of fresh produce. Plants absorb carbon dioxide and release oxygen, purifying the air and creating a healthier living environment. Additionally, container houses with rooftop gardens can grow vegetables, herbs, or even fruits, allowing homeowners to have a sustainable food source right at their doorstep. When designing a rooftop garden for a container house, it is important to carefully consider weight distribution, irrigation systems, and plant selection. Lightweight materials should be used to minimize the load on the container's roof, while efficient irrigation systems like drip irrigation can ensure plants receive enough water without wastage. Additionally, selecting plants that can thrive in the rooftop environment, such as succulents or drought-tolerant species, can make maintenance easier and more sustainable. In conclusion, container houses can indeed have rooftop gardens, providing numerous benefits such as improved insulation, reduced energy consumption, enhanced air quality, and access to fresh produce. With proper planning and design, rooftop gardens can transform container houses into sustainable and eco-friendly homes.
- Q: Can container houses be designed with a traditional architectural style?
- Yes, container houses can certainly be designed with a traditional architectural style. While shipping containers are typically associated with modern and industrial aesthetics, they can be transformed to emulate more traditional architectural styles. Design elements such as pitched roofs, ornate detailing, and traditional materials like bricks or wood can be incorporated into the design of container houses to achieve a more traditional look. Additionally, the interior can be customized with traditional furnishings and finishes to further enhance the traditional architectural style. With a thoughtful and creative approach, container houses can seamlessly blend the functionality and sustainability of shipping containers with the charm and character of traditional architectural styles.
- Q: How are container houses built?
- Container houses are built using shipping containers that are typically made of steel. The construction process involves several steps. Firstly, the containers are carefully inspected to ensure that they are structurally sound and suitable for building purposes. Any damages or rust are repaired, and the containers are thoroughly cleaned. Next, the containers are modified according to the desired layout and design. This includes cutting out openings for doors, windows, and any other required features. Reinforcements are also added to ensure the structural integrity of the containers. After the modifications, the containers are transported to the building site and placed on a solid foundation, such as concrete pads or steel beams. The containers are then securely welded or bolted together to form the desired layout. Once the containers are securely connected, the interior and exterior finishes are applied. This may involve insulation, electrical wiring, plumbing, and HVAC systems to provide comfort and functionality. The walls, floors, and ceilings are finished with materials such as drywall, wood, or tiles, depending on the design preferences. Finally, the container house is painted or cladded to enhance its aesthetics and protect it from weather conditions. The finishing touches, such as fixtures and fittings, are added to complete the construction process. Overall, container houses offer a cost-effective and sustainable alternative to traditional construction methods. They can be built relatively quickly and are highly customizable, making them a popular choice for those seeking affordable and eco-friendly housing solutions.
- Q: Can container houses be financed or insured?
- Container houses can indeed be financed and insured. Various banks and financial institutions offer loans that are specifically designed for alternative housing choices such as container houses. These loans typically come with terms and conditions that are similar to traditional mortgages. When it comes to insurance, container houses can be insured just like any other residential property. However, it's important to keep in mind that insurance companies might have specific requirements or considerations when it comes to insuring container houses. Factors like the quality of construction, location, and safety features can affect the availability and cost of insurance coverage. To ensure that you have adequate coverage for your container house, it's advisable to seek guidance from a professional insurance agent or broker who specializes in alternative housing options. They can assist you throughout the process and help you find the insurance coverage that suits your container house.
- Q: Can container houses be easily transported overseas?
- Yes, container houses can be easily transported overseas. One of the main advantages of container houses is their mobility and ease of transportation. Shipping containers used for building container houses are designed to be transported by ships, trucks, and trains, making them suitable for international shipping. They can be loaded onto cargo ships and transported across oceans to reach different countries. Container houses are made from steel, which makes them durable and capable of withstanding the rigors of transportation. They are built to withstand heavy loads and extreme weather conditions encountered during shipping. Their standardized dimensions also make them easy to stack and secure on cargo ships, ensuring their safe transportation. Moreover, container houses can be disassembled and reassembled relatively easily, which further facilitates their overseas transportation. They can be loaded onto trucks or trailers and transported to ports for shipping. Once they reach the desired destination, they can be easily reassembled into habitable structures. However, it is important to consider certain factors when transporting container houses overseas. These include obtaining the necessary permits and approvals, complying with local regulations, and ensuring proper transportation logistics and infrastructure at the destination port. Additionally, the cost of transportation, including shipping fees and customs duties, should also be taken into account when considering the feasibility of transporting container houses overseas. Overall, container houses are designed to be easily transported overseas, and with proper planning and logistics, they can be successfully delivered and reassembled in different countries.
- Q: Are container houses easy to transport during the construction process?
- Yes, container houses are relatively easy to transport during the construction process. Due to their modular and portable nature, containers can be easily transported by trucks or shipping vessels to the desired location. This eliminates the need for extensive on-site construction, making the process more efficient and cost-effective.
- Q: Can container houses be designed to have a built-in storage space?
- Container houses can indeed incorporate built-in storage space, which is one of the benefits of using shipping containers for construction. These houses offer various storage solutions both inside and outside the containers. Inside the container, the walls can be modified to include shelves, cabinets, and closets, maximizing the storage capacity. These storage options can be customized to suit the specific needs and preferences of the homeowner. Moreover, the container itself provides ample space to store furniture, appliances, and personal belongings. Outside the container, the surrounding area can also be utilized for storage. This can be achieved by adding storage sheds, attaching hooks or racks to the container walls, or even creating additional storage compartments as part of the landscaping design. All in all, container houses are incredibly versatile and can be designed to provide abundant storage space. This enables homeowners to efficiently organize their belongings and make the most of the available area.
Send your message to us
yellow color cement house
- Loading Port:
- China Main Port
- Payment Terms:
- TT OR LC
- Min Order Qty:
- -
- Supply Capability:
- -
OKorder Service Pledge
OKorder Financial Service
Similar products
Hot products
Hot Searches
Related keywords
