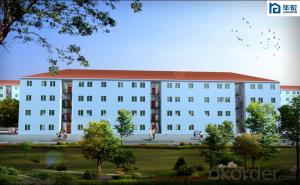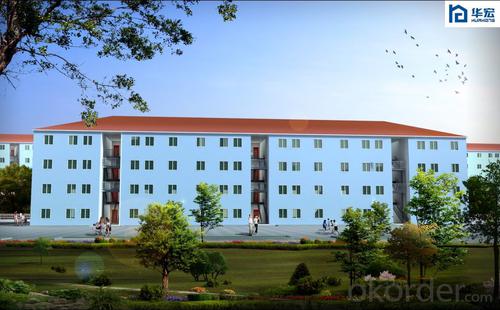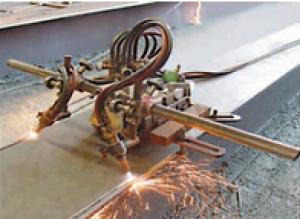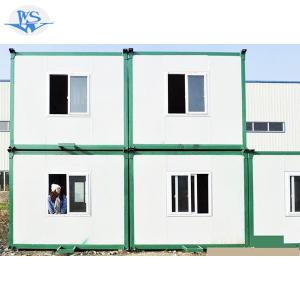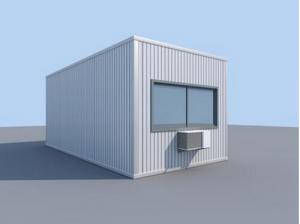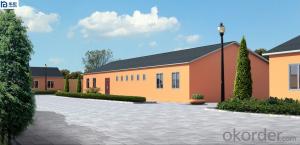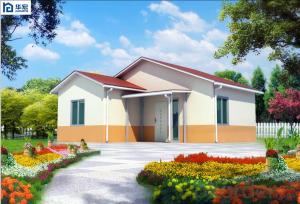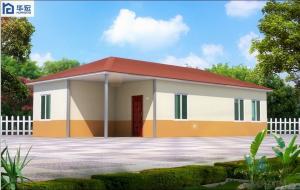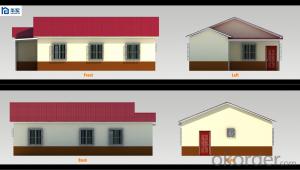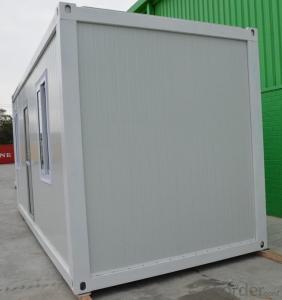New design cement house
- Loading Port:
- China Main Port
- Payment Terms:
- TT OR LC
- Min Order Qty:
- -
- Supply Capability:
- -
OKorder Service Pledge
OKorder Financial Service
You Might Also Like
More questions:
1, What's your Payment term:
30% deposit by TT, 70% balance before loading container by TT; 100% LC at sight(total payment over 100,000USD);
2, How about Shipping:
We use 20 feet container and 40HQ container to ship the goods; Usually one 20 feet container can load about 50-60 square meters' house, 40HQ container can load about 120-140 square meters's house.
3, How to become your agent in our country:
First, you can make a report about your market, include the the rules and laws of prefab house, popular house models, target price, and potential sales quantity.
Second, you must place a trial order to act as the display.
Third, after finishing the sample house and getting the local people's feedback, we will give you the agent right in one area with limited time.
Fourth, Please note that we already have agent in Mumbai City India; Marshall Islands, Trinidad and Tobago.
4, Can you help me to purchase other things like furniture or appliance:
Because the customs law, our company can only export prefab house, so we just can purchase very little matched kitchen and bathroom facilities for you in consideration of customs clearance.
5, Can you send workers to help me build house.
Considering the labor cost, safety and visa issues, we suggest to send one or two engineers to guide and train your staffs. You must provide air tickets, hotel, and meal, and 100USD per day for engineer salary.
- Q: Can container houses be designed with a minimalist or Scandinavian style?
- Certainly, container houses can be designed to embody a minimalist or Scandinavian style. The charm of container houses lies in their versatility and adaptability, which opens up endless design opportunities. Both minimalist and Scandinavian styles emphasize simplicity, functionality, and sleek lines, all of which can be effortlessly achieved by utilizing containers. In the case of a minimalist container house, the primary focus is on decluttering and creating open, uncluttered spaces. The pristine and industrial appearance of containers perfectly aligns with the minimalist philosophy. By employing neutral shades like white, gray, or beige, and incorporating minimal furnishings and decor, a serene and uncluttered ambiance can be created. The inclusion of expansive windows and skylights can maximize the influx of natural light and generate a sense of openness. On the other hand, a Scandinavian container house can encompass elements of warmth, coziness, and natural materials. A combination of light-colored woods such as pine or birch, alongside white or light-colored walls, can produce a bright and airy atmosphere. Scandinavian design often integrates nature-inspired elements, so the introduction of plants, greenery, and natural textures like rattan or jute can amplify the overall aesthetic. Furniture with clean lines and functional design, like mid-century modern pieces, can harmonize with the Scandinavian style. Ultimately, the design possibilities for container houses are boundless, and they can be effortlessly tailored to accommodate any desired style, be it minimalist or Scandinavian. Through meticulous planning and attention to detail, container houses can be transformed into stylish and functional homes that reflect the desired aesthetic.
- Q: Can container houses be designed with flexible interior layouts?
- Yes, container houses can be designed with flexible interior layouts. The modular nature of container construction allows for easy customization and reconfiguration of interior spaces according to individual needs and preferences. Walls can be added or removed, and various floor plans can be implemented to create versatile and adaptable living spaces within the container structure.
- Q: Are container houses energy-efficient?
- Container houses have the potential to be energy-efficient, with their energy efficiency dependent on a variety of factors including insulation, design, and the integration of sustainable features. Insulation plays a crucial role in maintaining the temperature inside a container house. By properly insulating the house, heat loss during winter can be prevented and heat gain during summer can be minimized, reducing the need for extensive heating or cooling systems. Additionally, the use of high-quality insulation materials can help maintain a comfortable indoor temperature, leading to further energy savings. Moreover, optimizing the design of container houses can contribute to their energy efficiency. By positioning the house to maximize natural light exposure, artificial lighting needs can be reduced during the day. The installation of energy-efficient windows and doors with excellent thermal performance can also minimize heat transfer and improve insulation. Container houses can also incorporate sustainable features such as solar panels, rainwater harvesting systems, and energy-efficient appliances. Solar panels can generate electricity, reducing dependence on the power grid and lowering energy costs. Rainwater harvesting systems can collect and store rainwater for various purposes, reducing water consumption and the energy required for water treatment and distribution. Furthermore, the use of energy-efficient appliances, including LED lighting and energy-saving appliances, can further reduce energy consumption within a container house. It should be noted that the overall energy efficiency of container houses ultimately relies on the construction and design choices made during the conversion process. Proper planning and the utilization of sustainable materials and techniques can significantly enhance the energy efficiency of container houses.
- Q: Are container houses suitable for Airbnb rentals?
- Yes, container houses can be suitable for Airbnb rentals. They offer a unique and eco-friendly accommodation option that can attract guests looking for a distinct experience. Container houses are usually compact yet functional, providing all the necessary amenities for a comfortable stay. Additionally, their modular design allows for easy customization and scalability, making them suitable for different group sizes. However, it's important to consider location, aesthetics, and proper insulation to ensure guest satisfaction and marketability.
- Q: What is the 5S in warehouse management?
- because the Japanese Roman phonetic are "S" at the beginning and referred to as 5S management
- Q: Can container houses be designed with green roofs or gardens?
- Yes, container houses can definitely be designed with green roofs or gardens. In fact, incorporating green roofs or gardens on container houses can provide numerous benefits. Green roofs are essentially gardens that are placed on the roof of a building, which can be achieved by creating a layer of soil and vegetation. These roofs provide insulation, helping to regulate the temperature inside the container house. They also serve as natural filters, purifying the air and reducing noise pollution. Additionally, green roofs absorb rainfall, reducing the amount of runoff and helping to prevent flooding. Designing container houses with green roofs or gardens also promotes sustainability and environmental responsibility. By utilizing the available roof space, container house owners can grow their own food or create a green space for relaxation and recreation. This not only reduces the carbon footprint associated with food transportation but also promotes a healthier and more sustainable lifestyle. Furthermore, green roofs and gardens on container houses add aesthetic value to the overall design. The addition of vegetation creates a visually appealing and harmonious blend of natural elements with the industrial look of container houses. In summary, container houses can absolutely be designed with green roofs or gardens, offering a range of benefits such as improved insulation, air purification, reduced runoff, sustainability, and enhanced visual appeal.
- Q: Can container houses be built in a short amount of time?
- Yes, container houses can be built in a short amount of time. One of the main advantages of using shipping containers for construction is their prefabricated nature. Since containers are already built and designed to withstand transportation, they can be easily modified and converted into livable spaces. This eliminates the need for extensive on-site construction, saving time and reducing labor costs. Additionally, container houses can be assembled and installed quickly, especially when compared to traditional building methods. With proper planning and coordination, container houses can be built in a matter of weeks, making them an attractive option for those in need of quick and affordable housing solutions.
- Q: Can container houses be moved easily?
- Yes, container houses can be moved easily. One of the advantages of using shipping containers as building materials is their portability. They are designed to be transported by ships, trucks, and trains, which means they can be easily moved from one location to another. Additionally, container houses are built to withstand harsh weather conditions during transportation, making them a reliable option for those who want a flexible and transportable housing solution.
- Q: Can container houses be designed to have a meditation space?
- Yes, container houses can be designed to have a meditation space. With proper planning and creative design, containers can be transformed into tranquil and peaceful spaces that cater to meditation and mindfulness practices. The flexible and modular nature of container houses allows for customization, enabling the inclusion of features like large windows for natural light, soundproofing for a serene environment, and minimalist interiors to promote a sense of calm.
- Q: Are container houses suitable for Airbnb or vacation rental investments?
- Airbnb or vacation rental investments can greatly benefit from the use of container houses. These innovative structures provide a distinct and trendy lodging experience that appeals to a wide range of guests. The modern and sleek designs of container houses have gained popularity among travelers seeking a unique stay. There are several advantages to investing in container houses for Airbnb or vacation rentals. Firstly, they offer cost-effectiveness as containers can be purchased at a lower price compared to traditional homes. This allows investors to save on initial investment costs and potentially earn higher returns on their investment. Secondly, container houses provide a high level of customization. They can be modified and designed according to the preferences and needs of the target market. This flexibility allows owners to create stylish and one-of-a-kind living spaces, which can be a significant selling point for potential guests. Moreover, container houses are environmentally friendly as they repurpose unused shipping containers and reduce waste. This aspect can be particularly appealing to environmentally conscious travelers who prioritize sustainable accommodation options. In terms of practicality, container houses require relatively less maintenance compared to traditional homes. They are made of durable materials that are resistant to various weather conditions, saving owners both time and money on upkeep and repairs. However, it is important to consider that container houses may not be suitable for all locations or markets. Some areas may have strict regulations or zoning restrictions that limit the potential of container houses as vacation rentals. Prior research and understanding of local regulations is crucial before investing in container houses for Airbnb or vacation rental purposes. In conclusion, container houses are a viable investment option for Airbnb or vacation rentals. Their unique design, cost-effectiveness, customizability, eco-friendliness, and low maintenance requirements make them an attractive choice for both owners and guests. However, it is essential to carefully consider local regulations and market demand before making any investment decisions.
Send your message to us
New design cement house
- Loading Port:
- China Main Port
- Payment Terms:
- TT OR LC
- Min Order Qty:
- -
- Supply Capability:
- -
OKorder Service Pledge
OKorder Financial Service
Similar products
Hot products
Hot Searches
Related keywords
