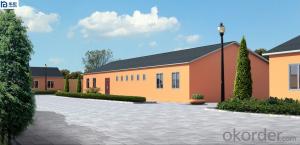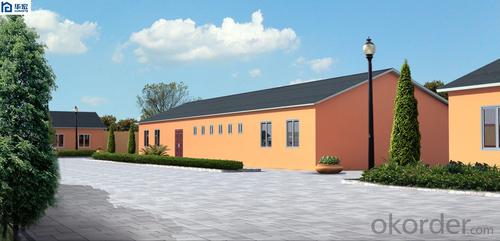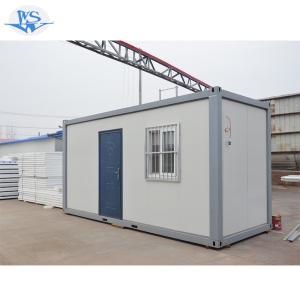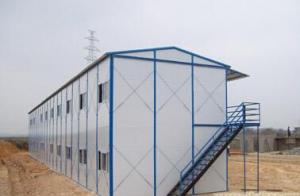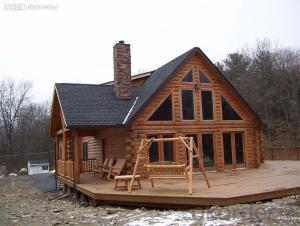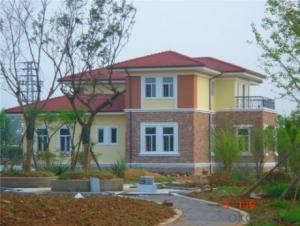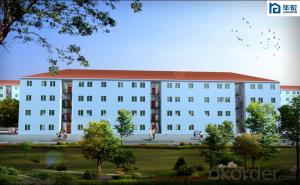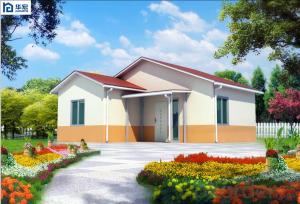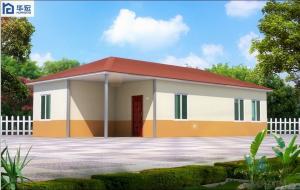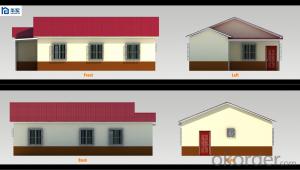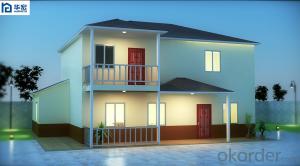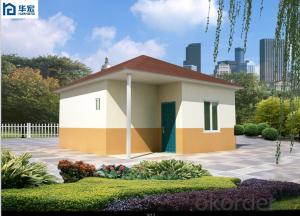New cement house
- Loading Port:
- China Main Port
- Payment Terms:
- TT OR LC
- Min Order Qty:
- -
- Supply Capability:
- -
OKorder Service Pledge
OKorder Financial Service
You Might Also Like
More questions:
1, What's your Payment term:
30% deposit by TT, 70% balance before loading container by TT; 100% LC at sight(total payment over 100,000USD);
2, How about Shipping:
We use 20 feet container and 40HQ container to ship the goods; Usually one 20 feet container can load about 50-60 square meters' house, 40HQ container can load about 120-140 square meters's house.
3, How to become your agent in our country:
First, you can make a report about your market, include the the rules and laws of prefab house, popular house models, target price, and potential sales quantity.
Second, you must place a trial order to act as the display.
Third, after finishing the sample house and getting the local people's feedback, we will give you the agent right in one area with limited time.
Fourth, Please note that we already have agent in Mumbai City India; Marshall Islands, Trinidad and Tobago.
4, Can you help me to purchase other things like furniture or appliance:
Because the customs law, our company can only export prefab house, so we just can purchase very little matched kitchen and bathroom facilities for you in consideration of customs clearance.
5, Can you send workers to help me build house.
Considering the labor cost, safety and visa issues, we suggest to send one or two engineers to guide and train your staffs. You must provide air tickets, hotel, and meal, and 100USD per day for engineer salary.
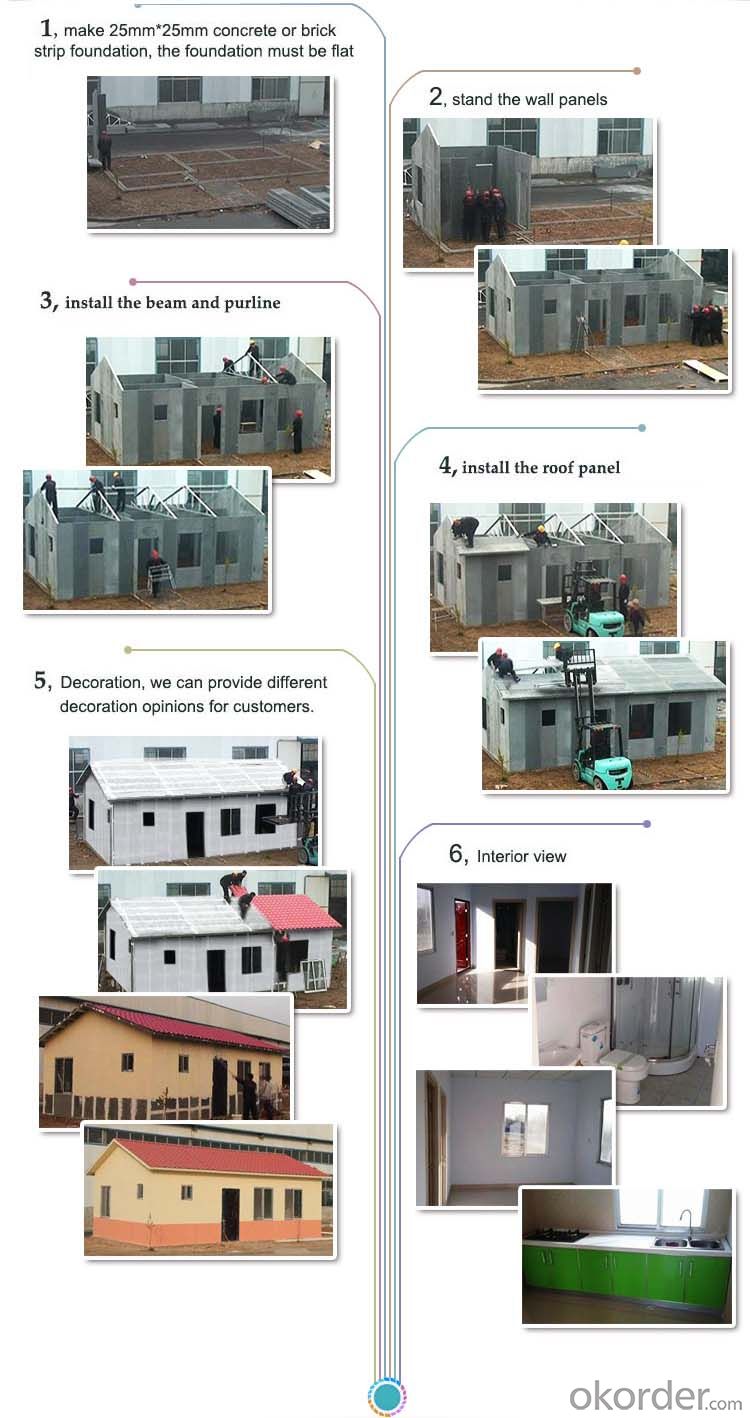
- Q: Can container houses be built with a traditional architectural style?
- Yes, container houses can be built with a traditional architectural style. By incorporating traditional elements such as pitched roofs, window styles, and exterior cladding materials, container houses can be designed to mimic the appearance of a conventional home while still benefiting from the cost-effectiveness and sustainability of shipping containers as building materials.
- Q: Can container houses be designed with hurricane-resistant features?
- Yes, container houses can be designed with hurricane-resistant features. While shipping containers are inherently strong and durable, additional measures can be taken to ensure their ability to withstand hurricane forces. One key aspect of designing a hurricane-resistant container house is reinforcing the structure to resist strong winds. This can involve strengthening the container walls, roof, and floor by adding additional steel beams or braces. By reinforcing the container, it becomes better equipped to handle the high wind pressures during a hurricane. Another important aspect is securing the container house to its foundation. This can be achieved by using strong anchor systems such as concrete footings or helical piles. Properly anchoring the container house will prevent it from being lifted or moved by strong winds, reducing the risk of structural damage. In addition, designing the container house with hurricane-resistant windows and doors is crucial. Impact-resistant windows and doors, made from materials like laminated glass or polycarbonate, can withstand flying debris and pressure differentials caused by hurricanes. These features ensure that the container house remains intact and keeps its occupants safe during a storm. Furthermore, proper insulation and ventilation systems should be integrated into the container house to prevent water infiltration during heavy rainfall associated with hurricanes. Adequate waterproofing measures combined with proper drainage systems will help to mitigate the risk of flooding or water damage. It is important to note that while container houses can be designed with hurricane-resistant features, no structure can be completely hurricane-proof. The severity of a hurricane and its impact on a container house will depend on various factors such as its location, the strength of the storm, and the quality of construction. However, incorporating hurricane-resistant design features greatly enhances the chances of the container house withstanding the forces of a hurricane and protecting its occupants.
- Q: Are container houses comfortable to live in?
- Yes, container houses can be comfortable to live in. While they may have some limitations compared to traditional homes, such as limited space and insulation challenges, with the right design and modifications, container houses can provide a comfortable living environment. One advantage of container houses is their versatility. They can be customized and modified to suit individual needs and preferences. From the layout and interior design to the addition of windows, doors, and insulation, container houses can be designed to maximize comfort and functionality. Furthermore, container houses can be equipped with all the necessary amenities for a comfortable living experience. Plumbing, electricity, heating, and cooling systems can all be installed to provide the same level of convenience as a traditional home. Additionally, container houses can be fitted with various sustainable features, such as solar panels and rainwater harvesting systems, making them eco-friendly and cost-efficient. It's important to note that insulation is a key factor in ensuring comfort in container houses. Proper insulation can regulate temperature, reduce noise, and prevent condensation. Adding insulation materials like foam or spray insulation can significantly improve the comfort level of container houses. Lastly, container houses offer unique benefits that can enhance the living experience. They are often more affordable than traditional homes, making homeownership more accessible. Additionally, their modular nature allows for easy expansion or relocation if needed, providing flexibility and adaptability. In conclusion, while container houses may have some limitations, with the right modifications and design choices, they can be comfortable and enjoyable to live in. These houses offer versatility, customization options, and the potential for sustainable living, making them a viable and comfortable alternative to traditional homes.
- Q: Are container houses suitable for recreational vehicle parks?
- Indeed, container houses prove to be a fitting choice for recreational vehicle parks. These houses present a budget-friendly and eco-friendly answer for both temporary and permanent housing within these parks. They possess the advantage of being easily portable and can be tailored to cater to the precise needs and preferences of park visitors. Furthermore, container houses encompass all necessary amenities and comforts, such as plumbing, electricity, and insulation, making them suitable for extended stays. Additionally, container houses can be designed in a way that harmonizes with the park's natural surroundings, ensuring an appealing and visually pleasing environment. All in all, container houses provide a pragmatic and effective housing solution for recreational vehicle parks.
- Q: Are container houses suitable for remote or secluded locations?
- Yes, container houses are suitable for remote or secluded locations. They are highly versatile and can be easily transported to such areas. Container houses are durable, weather-resistant, and require minimal maintenance, making them ideal for harsh and isolated environments. Additionally, their modular nature allows for easy expansion or relocation as needed in remote locations.
- Q: Are container houses suitable for eco-tourism accommodations?
- Yes, container houses are suitable for eco-tourism accommodations. They are a sustainable and eco-friendly option as they are made from recycled materials and can be easily transported and assembled in remote areas without causing significant environmental impact. Additionally, container houses can be designed to incorporate renewable energy sources and reduce energy consumption, making them an ideal choice for eco-conscious tourists seeking sustainable accommodations.
- Q: Can container houses be built with a modern entertainment area?
- Yes, container houses can certainly be built with a modern entertainment area. These houses can be customized and designed to include various amenities, such as a spacious living room with a flat-screen TV, comfortable seating options, a sound system, and even a small home theater setup. The layout and design of the container house can be modified to accommodate the desired entertainment area, ensuring a modern and enjoyable space for relaxation and entertainment.
- Q: Are container houses environmentally friendly?
- Yes, container houses can be considered environmentally friendly. They are often made from repurposed shipping containers, thereby reducing waste. Additionally, their construction process typically requires fewer materials and energy compared to traditional houses. Container houses can also incorporate eco-friendly features such as solar panels, rainwater harvesting systems, and energy-efficient insulation, making them more sustainable in terms of energy consumption.
- Q: What is the daily work of the warehouse?
- Raw materials warehouse must be based on the actual situation and the nature of various types of raw materials
- Q: Are container houses suitable for Airbnb or vacation rental investments?
- Airbnb or vacation rental investments can greatly benefit from the use of container houses. These innovative structures provide a distinct and trendy lodging experience that appeals to a wide range of guests. The modern and sleek designs of container houses have gained popularity among travelers seeking a unique stay. There are several advantages to investing in container houses for Airbnb or vacation rentals. Firstly, they offer cost-effectiveness as containers can be purchased at a lower price compared to traditional homes. This allows investors to save on initial investment costs and potentially earn higher returns on their investment. Secondly, container houses provide a high level of customization. They can be modified and designed according to the preferences and needs of the target market. This flexibility allows owners to create stylish and one-of-a-kind living spaces, which can be a significant selling point for potential guests. Moreover, container houses are environmentally friendly as they repurpose unused shipping containers and reduce waste. This aspect can be particularly appealing to environmentally conscious travelers who prioritize sustainable accommodation options. In terms of practicality, container houses require relatively less maintenance compared to traditional homes. They are made of durable materials that are resistant to various weather conditions, saving owners both time and money on upkeep and repairs. However, it is important to consider that container houses may not be suitable for all locations or markets. Some areas may have strict regulations or zoning restrictions that limit the potential of container houses as vacation rentals. Prior research and understanding of local regulations is crucial before investing in container houses for Airbnb or vacation rental purposes. In conclusion, container houses are a viable investment option for Airbnb or vacation rentals. Their unique design, cost-effectiveness, customizability, eco-friendliness, and low maintenance requirements make them an attractive choice for both owners and guests. However, it is essential to carefully consider local regulations and market demand before making any investment decisions.
Send your message to us
New cement house
- Loading Port:
- China Main Port
- Payment Terms:
- TT OR LC
- Min Order Qty:
- -
- Supply Capability:
- -
OKorder Service Pledge
OKorder Financial Service
Similar products
Hot products
Hot Searches
Related keywords
