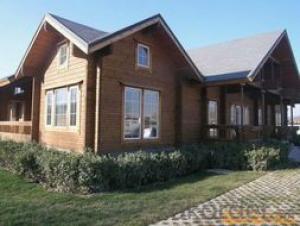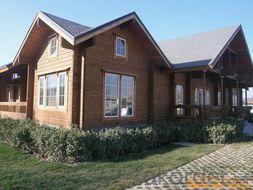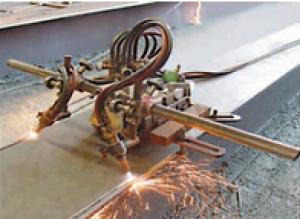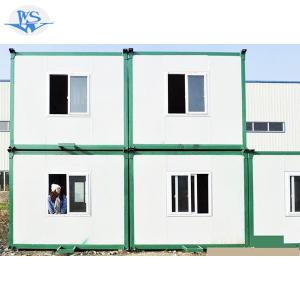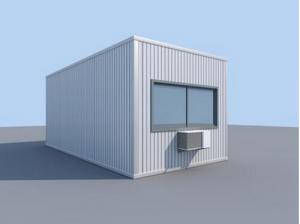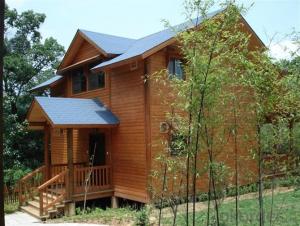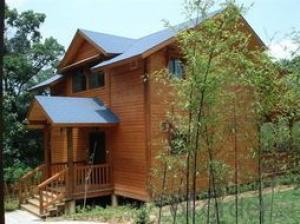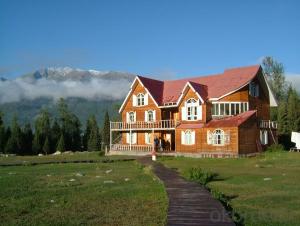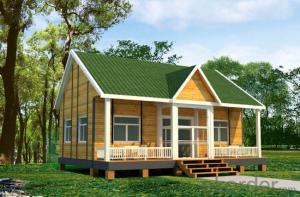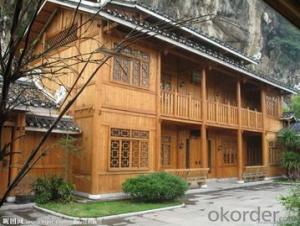wooden house
- Loading Port:
- China Main Port
- Payment Terms:
- TT OR LC
- Min Order Qty:
- -
- Supply Capability:
- -
OKorder Service Pledge
Quality Product, Order Online Tracking, Timely Delivery
OKorder Financial Service
Credit Rating, Credit Services, Credit Purchasing
You Might Also Like
wooden villa house
Benefits of factory built prefabricated houses and villas
| |
Very little maintenance | Reduce environmental pollution and save water |
Ease and speed of erection | Easily transportable |
Aesthetically pleasing | Buildings can be relocated |
Priced more economically than brick | Buildings can be designed by your choice
|
HOT!!!Economic Mobile house/prefab house
The most stand out point of the mobile house is low cost, short-term produce and prompt installation.
1,Structure is reliable: Light steel structure system is safe and reliable, satisfied modern architecture concept.
2,Easy assembly and disassembly: The house can be assembled and disassembled many times, used repeatedly. It just need simple tools to assemble. Each worker can assemble 20~30 square meters every day
3,Flexible layout: Door and window can be assembled in any position, partition wall panel can be assemble in any transverse axes sites.
4,Main material :C section steel and sandwich panel.
5,Application:Widly used in construction site,office building,dormitory, temporary school,termporary hospital etc.
- Q: Can container houses have rooftop gardens or green features?
- Certainly, rooftop gardens and green features are definitely possible in container houses. In fact, container houses are an ideal choice for incorporating such elements due to their structural design and flexibility. The flat roofs of container houses offer an excellent opportunity to create rooftop gardens or include green features like solar panels, rainwater harvesting systems, and even small wind turbines. To create rooftop gardens in container houses, lightweight soil, suitable plants, and proper irrigation systems can be utilized. These gardens not only enhance the visual appeal of the house but also offer numerous advantages. They assist in insulating the building, reducing heat absorption, and improving air quality by absorbing carbon dioxide and releasing oxygen. Moreover, rooftop gardens can offer a sustainable source of fresh produce, encouraging self-sufficiency and a healthy lifestyle. Container houses are also well-suited for other green features. Solar panels can be effortlessly installed on the rooftop to harness solar energy and generate electricity, reducing reliance on conventional power sources. Rainwater harvesting systems can collect and store rainwater for various household purposes, minimizing water consumption and alleviating strain on municipal water supplies. Additionally, small wind turbines can be mounted on the rooftop to harness wind energy and contribute to the house's power needs. In conclusion, container houses possess the potential to be transformed into sustainable and eco-friendly living spaces by incorporating rooftop gardens and green features. These additions not only enhance the ecological friendliness of the house but also offer numerous benefits to the inhabitants and the surrounding ecosystem.
- Q: Can container houses be designed with a swimming pool?
- Yes, container houses can be designed with a swimming pool. While container houses are typically compact and have limited space, it is possible to incorporate a swimming pool into the design. This can be achieved by utilizing the available space creatively, such as by building an elevated pool on the roof or incorporating it within the structure of the house itself. Additionally, container houses can also be expanded or modified to accommodate a separate pool area adjacent to the main living space. With proper planning and design, container houses can indeed include a swimming pool to enhance the overall living experience.
- Q: Can container houses be designed with a skylight?
- Yes, container houses can be designed with a skylight. Skylights can be incorporated into the design of container houses to allow natural light to enter and create a more spacious and open feeling within the structure.
- Q: What are the grade of office buildings?
- because no one is willing to be called a Grade B office. In this way, can not wait for any one of the glass curtain wall
- Q: Are container houses suitable for eco-friendly living?
- Eco-friendly living can be achieved through the use of container houses. These unique homes are constructed from repurposed shipping containers, which not only reduces the need for new materials but also helps minimize waste. By reusing these containers, we effectively recycle and diminish the carbon footprint associated with traditional housing construction. Furthermore, container houses have the potential to be designed with energy efficiency in mind. By implementing proper insulation and ventilation systems, these homes can effectively regulate temperature, resulting in reduced reliance on excessive heating or cooling. This leads to energy conservation and a decrease in greenhouse gas emissions. Moreover, container houses are well-suited for incorporating sustainable features. Homeowners can equip their container houses with solar panels, allowing for the generation of clean, renewable energy and a reduced dependence on fossil fuels. Additionally, the installation of rainwater harvesting systems enables homeowners to collect and reuse water, therefore conserving this valuable resource. Container houses also encourage sustainable living by promoting minimalist lifestyles. The limited space within these homes encourages individuals to declutter and live with less, ultimately reducing consumption and waste. This minimalist approach aligns perfectly with the principles of eco-friendly living. However, it is crucial to consider that the sustainability of container houses relies on the materials and practices used during the conversion process. It is essential to ensure that eco-friendly materials are utilized for insulation, flooring, and finishes, and that the conversion process itself is carried out in an environmentally responsible manner. In conclusion, container houses can be a suitable choice for those seeking eco-friendly living. They offer the advantages of waste reduction and recycling, energy efficiency, and the opportunity to incorporate sustainable features. Nevertheless, it is vital to consider the entire lifecycle of the house, from construction to ongoing maintenance, to ensure that it truly aligns with the principles of eco-friendly living.
- Q: How do container houses compare to traditional houses in terms of resale value?
- Container houses generally have a lower resale value compared to traditional houses. This is primarily due to a few factors that differentiate them from traditional homes. Firstly, container houses are often seen as unconventional and less mainstream, which can limit their appeal to a wider range of potential buyers. Additionally, container houses typically have limited square footage and may lack certain amenities and features that are commonly found in traditional homes. Furthermore, the construction materials used in container houses, such as steel and corrugated metal, may not be as aesthetically pleasing or durable as the materials used in traditional houses. This can impact the overall perceived value of the property. However, it is important to note that the resale value of a container house can also depend on various factors such as location, design, and customization. If the container house is situated in a desirable location, designed with attention to detail, and incorporates high-quality finishes, it may attract a niche market of buyers who appreciate the unique appeal of container living, potentially increasing its resale value. Ultimately, while container houses may not generally have the same resale value as traditional houses, it is possible for them to hold their value or even appreciate in certain circumstances.
- Q: Are container houses resistant to termites?
- Container houses are typically resistant to termites because of the materials they are made from. Most container houses are built using steel shipping containers, which termites are unable to consume or damage. Steel, being an inorganic material, is not susceptible to termite damage. However, it is important to understand that although the containers themselves may be termite-resistant, the foundation and other wooden elements used in constructing a container house can still be at risk of termite infestations. To maintain the overall termite resistance of the container house, it is essential to implement proper termite prevention measures during the construction of the foundation and any additional wooden components. Regular inspections and treatments by professionals can help ensure the prompt identification and resolution of any potential termite issues.
- Q: Can container houses be designed with a rainwater harvesting system?
- Yes, container houses can be designed with a rainwater harvesting system. The large surface area of the containers makes them ideal for collecting rainwater, which can then be stored and used for various purposes such as flushing toilets, watering plants, or even as a source of drinking water after proper filtration. With proper planning and installation, container houses can effectively utilize rainwater and contribute to sustainable living practices.
- Q: Can container houses be designed to have a comfortable living room space?
- Yes, container houses can definitely be designed to have a comfortable living room space. With careful planning and creative design solutions, the limited space of a container can be optimized to create a cozy and inviting living area. This can be achieved by incorporating comfortable seating arrangements, adequate lighting, proper insulation, and thoughtful storage solutions. Additionally, using high-quality materials and considering the overall layout and flow of the space can greatly contribute to creating a comfortable and enjoyable living room within a container house.
- Q: Can container houses be designed with a rooftop bar or restaurant?
- Indeed, rooftop bars or restaurants can be incorporated into the design of container houses. The versatility and adaptability of shipping containers as building materials are among their key advantages. By carefully planning and designing, it is entirely feasible to integrate a rooftop bar or restaurant into a container house. Firstly, reinforcing the structural integrity of the container house is crucial to support the weight and additional load of a rooftop bar or restaurant. This can be achieved by introducing extra support beams, columns, or even additional containers to establish a stable foundation. Subsequently, modifications can be made to the container house to include stairways or elevators that lead to the rooftop area. To adhere to building codes and regulations, safety measures must be implemented, such as handrails, guardrails, and emergency exits. In terms of design, customization of the rooftop bar or restaurant is possible to cater to the owner's preferences and requirements. This may entail installing a fully functional bar, seating areas, kitchen facilities, and even outdoor space for patrons to enjoy the surrounding views. The incorporation of glass walls or open-air concepts can enhance the ambiance and create a unique dining experience. Moreover, the expandability of container houses is an added advantage. If the initial rooftop space proves insufficient, additional containers can be introduced to create a larger bar or restaurant area. Consulting with architects, engineers, and designers experienced in container house construction is vital to ensure compliance with all safety standards and regulations. With meticulous planning and design, container houses can undoubtedly be transformed into stylish and functional spaces, including rooftop bars or restaurants.
Send your message to us
wooden house
- Loading Port:
- China Main Port
- Payment Terms:
- TT OR LC
- Min Order Qty:
- -
- Supply Capability:
- -
OKorder Service Pledge
Quality Product, Order Online Tracking, Timely Delivery
OKorder Financial Service
Credit Rating, Credit Services, Credit Purchasing
Similar products
Hot products
Hot Searches
Related keywords
