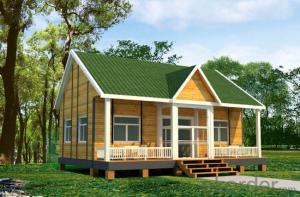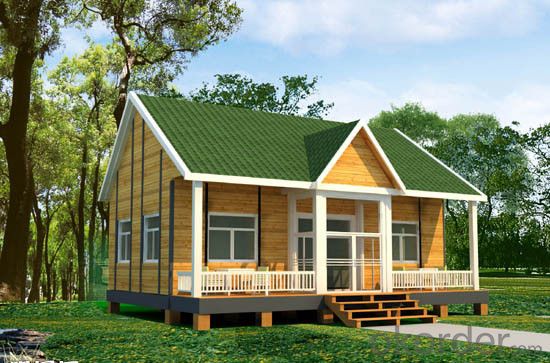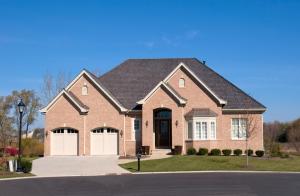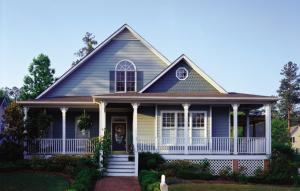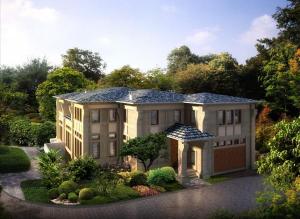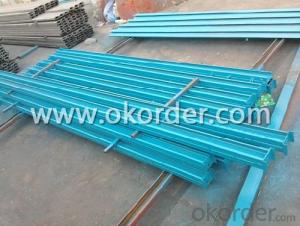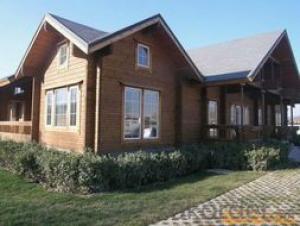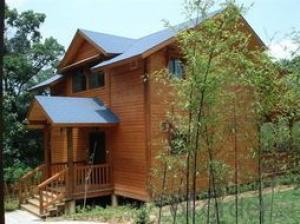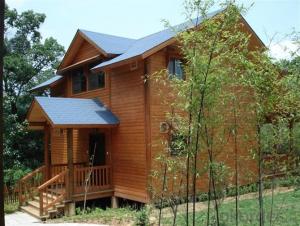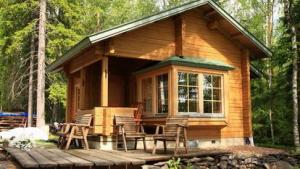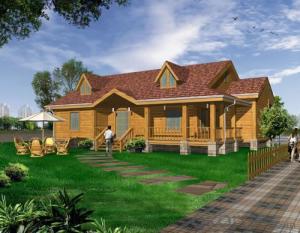Wooden house and garden house
- Loading Port:
- China Main Port
- Payment Terms:
- TT OR LC
- Min Order Qty:
- -
- Supply Capability:
- -
OKorder Service Pledge
Quality Product, Order Online Tracking, Timely Delivery
OKorder Financial Service
Credit Rating, Credit Services, Credit Purchasing
You Might Also Like
wooden villa house Wooden house and garden house
Specifications
New Design Two-story Prefabricated Living Wooden House
1).Good quality and best price
2).Insects-resistant, moisture proof
- Q: Can container houses be designed with a garage or carport?
- Yes, container houses can be designed with a garage or carport. The versatile nature of shipping containers allows for customization, and various design options can be incorporated to accommodate a garage or carport within the overall structure of a container house.
- Q: How big is the container type?
- Now the market is common with 20GP 40GP, the introduction of a container room, by the standard container converted from the activities of the room has many advantages.
- Q: Are container houses safe to live in?
- When container houses are designed, constructed, and maintained properly, they are indeed safe to live in. These houses are made from steel shipping containers, which are highly durable and designed to withstand even the harshest transportation conditions. They have been extensively tested and proven to be structurally sound, capable of withstanding hurricanes, earthquakes, and heavy snow loads. To ensure the safety of residents, container houses undergo various modifications to meet building and safety regulations. These modifications involve reinforcing the structure with additional steel beams, installing proper insulation and ventilation systems, and incorporating windows and doors that meet safety standards. Furthermore, container houses can be equipped with all the necessary amenities to provide a comfortable and secure living environment. They can be designed to include plumbing and electrical systems, heating and cooling units, and even fire suppression systems. Proper insulation can also be added to maintain comfortable indoor temperatures and improve energy efficiency. It is crucial to note that, similar to any other form of housing, the safety of a container house largely depends on the quality of construction and adherence to building codes. Therefore, it is essential to collaborate with reputable and experienced professionals during the design and construction process to ensure that all safety requirements are met. In conclusion, when designed and constructed properly, container houses can serve as safe and practical housing options. They offer durability, resistance to extreme weather conditions, and the ability to provide all necessary amenities for a comfortable and secure living environment.
- Q: What are the design options for container houses?
- The design options for container houses are diverse and versatile. They can range from a simple, minimalist layout to a more complex and spacious design. Some popular design options include open floor plans, multiple levels, and creative use of windows and doors for natural light. Additionally, container houses can be customized with various exterior finishes, such as cladding, paint, or even green roofs, allowing for a wide range of aesthetic possibilities.
- Q: What is the characteristics of the office?
- Office market popular two assessment criteria, one Grade A office space, the second is the 5A office.
- Q: Can container houses be designed with green roofs or gardens?
- Yes, container houses can definitely be designed with green roofs or gardens. The structural integrity and versatility of shipping containers make them suitable for creating sustainable living spaces. By incorporating green roofs or gardens, container houses can contribute to energy efficiency, reduce stormwater runoff, improve air quality, and create pleasant outdoor spaces.
- Q: Single-family villas, townhouses, Shuangpin villas, stacked fight the definition of the villas are what?
- independent villa: that is unique, private strong single villa, this type is the villa's oldest one, but also the ultimate form of villa architecture.
- Q: What is an apartment house?
- Apartment housing, refers to the delineation in the apartment area, to protect the work of military personnel living in housing
- Q: Can container houses be designed with a basement?
- Yes, container houses can be designed with a basement. The design and construction of a basement in a container house would require careful planning and structural modifications to ensure the strength and stability of the overall structure. However, with the right expertise and engineering, it is possible to incorporate a basement into a container house design.
- Q: Are container houses customizable in terms of layout?
- Yes, container houses are highly customizable in terms of layout. The modular nature of shipping containers allows for easy modifications, such as adding or removing walls, windows, doors, and even combining multiple containers to create larger spaces. This flexibility allows homeowners to design and personalize their container houses according to their specific needs and preferences.
Send your message to us
Wooden house and garden house
- Loading Port:
- China Main Port
- Payment Terms:
- TT OR LC
- Min Order Qty:
- -
- Supply Capability:
- -
OKorder Service Pledge
Quality Product, Order Online Tracking, Timely Delivery
OKorder Financial Service
Credit Rating, Credit Services, Credit Purchasing
Similar products
Hot products
Hot Searches
Related keywords
