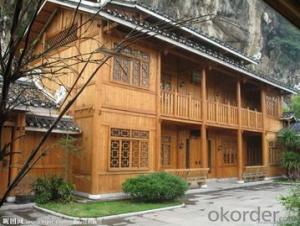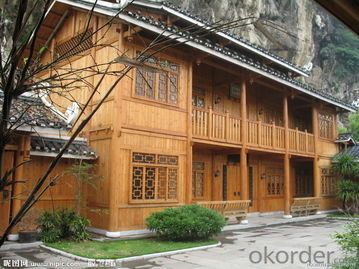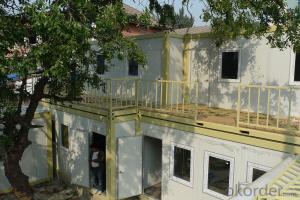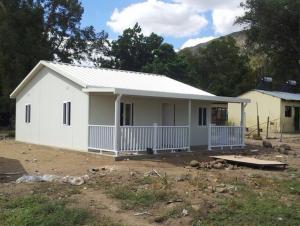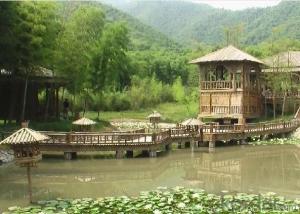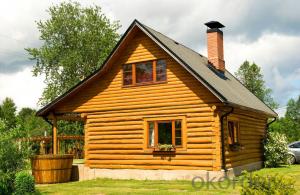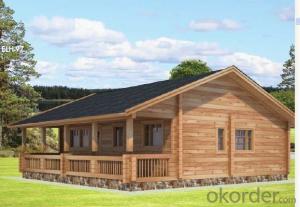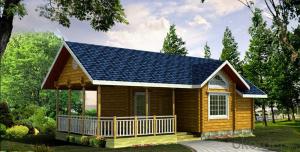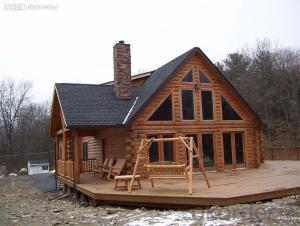prefabricated wooden house
- Loading Port:
- China Main Port
- Payment Terms:
- TT OR LC
- Min Order Qty:
- -
- Supply Capability:
- -
OKorder Service Pledge
Quality Product, Order Online Tracking, Timely Delivery
OKorder Financial Service
Credit Rating, Credit Services, Credit Purchasing
You Might Also Like
wooden villa house
Product Description
| No | Sort | Name | Details | |
| 1 | House spec | Length | Less than 150m | |
| width | Less than 15m | |||
| wall height | A. Single layer 3000mm | |||
| B. Double layer 6500mm, | ||||
| C. Triple layer10000mm | ||||
| inner clear height | 2600 mm | |||
| slope | 2:1 | |||
| 2 | Room description | Wall panel | A. 50-75mm color steel composite panel | |
| B. EPS density:13kg/m3; | ||||
| C. Thermal resistance:0.041w/m.k; | ||||
| D. Coeffcient of heat conduct: 0.546w/.k; | ||||
| Top panel | A. 50-75mm color steel composite panel ; | |||
| B. EPS density13kg/m3; | ||||
| C. Thermal resistance:0041w/m.k; | ||||
| D. Coefficient of heat conduct: 0.546w/.k; | ||||
| Exterior door | Antitheft door:spec:900*2100mm | |||
| Interior door | Mold door spec:800*2000mm | |||
| Window | PVC window; | |||
| Structure | Main structure material: Q235 steel | |||
| Coloumn | Square steel/C type steel | |||
| Purlin | C type steel | |||
| Truss | C type steel | |||
| Decoration | color steel bending pieces, | |||
| Celling and floor | Waterproof plaster ceiling, The floor can take advantage of plaster board ceiling,Composite wood floor or ceramic tile is optional for the door. | |||
| 3 | Load parameter | Load | Roof live load 50kg/m2, floor load as per requirements | |
| Wind load | 0.5KN/m2 | |||
| Fireproof grade | B2 grade, | |||
| Temperature | -25 to 50 | |||
| Anti-earthquake grade | 7degree | |||
- Q: Can container houses be designed with a rooftop deck or terrace?
- Yes, container houses can be designed with a rooftop deck or terrace. The modular nature of container homes allows for various design possibilities, including the addition of a rooftop deck or terrace. This feature not only maximizes outdoor living space but also enhances the overall aesthetic appeal and functionality of the container house.
- Q: Are container houses suitable for pet shelters?
- Indeed, container houses are indeed suitable for pet shelters. They possess several advantages that render them a feasible choice for this purpose. Firstly, container houses present a cost-effective solution for pet shelters with limited budgets as they are affordable and easily obtainable. Secondly, these houses can be effortlessly modified and tailored to fulfill the specific requirements of pet shelters. They can be outfitted with insulation, ventilation systems, and plumbing to ensure the animals' comfort and well-being. Furthermore, container houses are highly durable and resistant to inclement weather, creating a secure and safe environment for the animals. They can endure extreme weather conditions and are less vulnerable to harm caused by pests. Additionally, container houses are portable, granting pet shelters the flexibility to relocate or expand their facilities whenever necessary. In conclusion, container houses offer a practical and efficient resolution for pet shelters by providing a secure, affordable, and adaptable space for animals in need.
- Q: Can container houses be designed for outdoor recreational areas?
- Yes, container houses can be designed and built for outdoor recreational areas. Container houses offer versatility in design and can be customized to fit specific purposes, including outdoor recreational areas. They can be modified with various features such as outdoor decks, swimming pools, or even integrated into larger recreational complexes. Container houses are durable and weather-resistant, making them suitable for outdoor environments.
- Q: Can container houses be designed with a loft or mezzanine?
- Yes, container houses can be designed with a loft or mezzanine. The modular nature of shipping containers allows for flexible design options, including the incorporation of additional levels or platforms. By utilizing clever structural solutions, such as staircases or ladders, container houses can maximize vertical space and create stylish and functional lofts or mezzanines.
- Q: Are container houses suitable for artist studios or creative spaces?
- Yes, container houses can be highly suitable for artist studios or creative spaces. Container houses offer several advantages that make them a great option for artists or creatives looking for a unique and inspiring environment. Firstly, container houses are highly customizable. They can be easily modified to fit the specific needs and preferences of artists. The steel structure of the containers allows for easy installation of windows, doors, and skylights, enabling natural light to flood the space. This natural light is essential for artists as it enhances their creativity and allows them to accurately perceive colors and details in their work. Furthermore, container houses are cost-effective. They are significantly cheaper than traditional housing options or purpose-built studios. This affordability allows artists to allocate more of their budget towards their creative pursuits, such as art supplies or equipment. Additionally, container houses are relatively low-maintenance, requiring minimal upkeep and reducing ongoing expenses, allowing artists to focus more on their work. Container houses also provide a sustainable option for artists. By repurposing shipping containers, these structures contribute to reducing waste and minimizing the environmental impact of construction. Artists who are conscious of sustainability will appreciate the eco-friendly aspect of container houses. Moreover, container houses offer flexibility and mobility. As artists often seek inspiration from different environments, container houses can be easily transported to different locations. This enables artists to work in various settings, whether it be in a serene countryside or a bustling urban area. The ability to move the studio also allows artists to showcase their work in different regions, expanding their reach and exposure. Lastly, container houses offer a unique and unconventional aesthetic that can inspire creativity. Artists thrive in spaces that stimulate their imagination, and the industrial yet modern look of container houses can provide the perfect backdrop for artistic expression. In conclusion, container houses are highly suitable for artist studios or creative spaces. They provide customization options, cost-effectiveness, sustainability, flexibility, and a unique aesthetic, all of which are highly beneficial for artists seeking an inspiring and practical space to pursue their creative endeavors.
- Q: What is the office building?
- Is a professional commercial office building nickname, strictly speaking, the office can not be used to live
- Q: Can container houses be designed with a skylight or sunroof?
- Certainly, skylights or sunroofs can be incorporated into the design of container houses. In fact, there are several advantages to including them. To begin with, the introduction of natural light into the house through a skylight or sunroof creates a brighter and more welcoming living area. Studies have shown that natural light can enhance mood and well-being, while also reducing the need for artificial lighting during daylight hours, resulting in energy conservation. Additionally, a skylight or sunroof can greatly improve ventilation. Opening them allows fresh air to flow into the house, thereby enhancing indoor air quality and reducing the dependence on air conditioning or fans. This is especially advantageous in hot climates or during summer months. Moreover, a skylight or sunroof provides breathtaking views of the sky, stars, and surroundings, thus elevating the overall visual appeal of the container house. It creates a unique and serene atmosphere, fostering a stronger connection to nature for residents. However, when designing a container house with a skylight or sunroof, it is crucial to consider a few factors. The structural integrity of the container must be evaluated to ensure it can withstand the added weight and necessary modifications for installation. Additionally, appropriate insulation and waterproofing measures should be implemented to prevent leaks or heat loss. In conclusion, container houses can indeed be designed with skylights or sunroofs, and doing so can bring in natural light, improve ventilation, and enhance the overall ambiance of the living space.
- Q: Are container houses suitable for artist residencies or creative spaces?
- Due to their distinctive features and advantages, container houses are an ideal choice for artist residencies or creative spaces. Firstly, they provide a cost-effective solution for artists and organizations with limited budgets. As these structures are constructed from repurposed shipping containers, they often come at a fraction of the cost of traditional building materials. This affordability allows artists to allocate more resources towards their creative endeavors. Secondly, container houses are incredibly versatile and customizable. Artists can easily modify the layout and design of these structures to suit their specific needs and preferences. Whether it involves adding windows to bring in natural light, creating open spaces for exhibitions or workshops, or dividing the space into separate studios, container houses can be adapted to accommodate various artistic practices. Furthermore, container houses are environmentally friendly and sustainable. By repurposing shipping containers, artists contribute to waste reduction and promote a more sustainable way of living. This aligns with the values of many artists who prioritize environmental consciousness in their work. Container houses also possess a unique aesthetic appeal that can enhance the creative atmosphere of an artist residency or creative space. The industrial look and feel of these structures can inspire and stimulate creativity, setting the tone for a one-of-a-kind artistic experience. Moreover, container houses are easily transportable and relocatable. This portability allows artists to establish residencies or creative spaces in different locations, providing them with new surroundings and inspirations. It also facilitates collaborations between artists from different regions, fostering a diverse and vibrant creative community. However, it is essential to consider the limitations of container houses when contemplating them for artist residencies or creative spaces. These structures may have restricted interior space, which can pose challenges for those requiring larger workspaces or specific equipment. Additionally, insulation and climate control may be necessary to ensure comfortable living and working conditions throughout the year. In conclusion, container houses are highly suitable for artist residencies or creative spaces. Their affordability, versatility, sustainability, and unique aesthetic appeal make them an attractive option for artists and organizations seeking innovative and cost-effective solutions to support their artistic practices.
- Q: Are container houses suitable for temporary housing solutions?
- Container houses are well-suited for temporary housing solutions. They are a popular choice due to their versatility, affordability, and ease of installation. These structures are created from repurposed shipping containers, making them an environmentally-friendly option. Not only can container houses be quickly set up and taken down, but they are also perfect for various temporary housing needs. They are ideal for disaster relief, construction site offices, and temporary worker accommodations. These houses are easily transportable and can be assembled in a short amount of time, providing a convenient solution for temporary housing requirements. Moreover, container houses can be tailored to meet specific needs and preferences. They can be modified to include insulation, heating, air conditioning, plumbing, and electrical connections. This ensures comfortable living conditions, regardless of the length of stay. Furthermore, container houses are more cost-effective compared to traditional housing options. The use of recycled shipping containers significantly reduces construction expenses. Consequently, container houses are a more affordable alternative for temporary housing solutions. In conclusion, container houses are indeed suitable for temporary housing solutions. They offer a flexible, cost-effective, and eco-friendly option that can be customized to meet various needs. Whether it is for disaster relief efforts, temporary offices, or worker accommodations, container houses provide a practical and efficient solution for temporary housing requirements.
- Q: Are container houses suitable for tiny homes?
- Yes, container houses are suitable for tiny homes. They provide a cost-effective and sustainable solution, with their durable structure and easy transportation. Additionally, their modular design allows for customization and efficient use of space, making them an ideal choice for creating functional and compact living spaces.
Send your message to us
prefabricated wooden house
- Loading Port:
- China Main Port
- Payment Terms:
- TT OR LC
- Min Order Qty:
- -
- Supply Capability:
- -
OKorder Service Pledge
Quality Product, Order Online Tracking, Timely Delivery
OKorder Financial Service
Credit Rating, Credit Services, Credit Purchasing
Similar products
Hot products
Hot Searches
Related keywords
