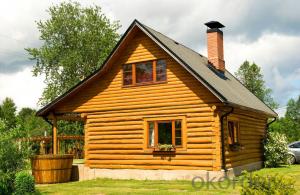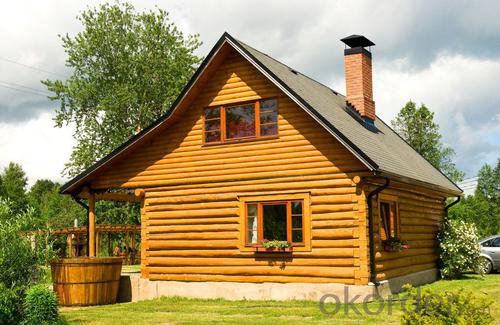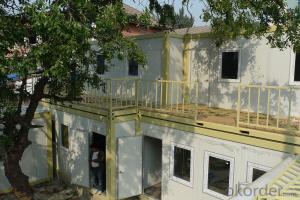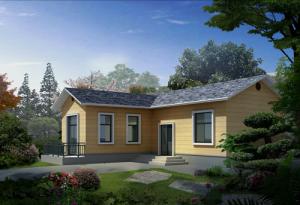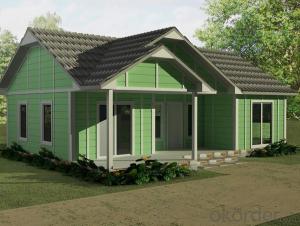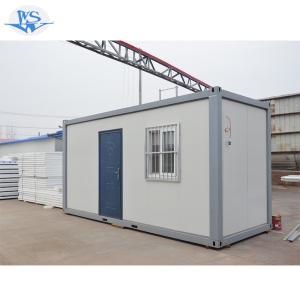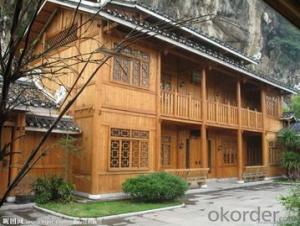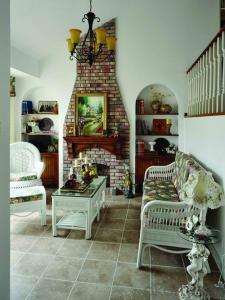low cost prefabricated wooden house
- Loading Port:
- China Main Port
- Payment Terms:
- TT OR LC
- Min Order Qty:
- -
- Supply Capability:
- -
OKorder Service Pledge
Quality Product, Order Online Tracking, Timely Delivery
OKorder Financial Service
Credit Rating, Credit Services, Credit Purchasing
You Might Also Like
low cost prefabricated wooden house
Wooden house, garden hose, children's play house
Product Advantage
| 1,Easy installation :two people can install a house in two days | ||||
| 2,Easy disassemble:two people can disasemble a house in one day. | ||||
| 3,Service life: 20 years or more | ||||
| 4,Competitive price:Compared to traditional construction cost saving more than 50% | ||||
| 5,Environmental protection and energy saving products: no construction waste, reusable, materials can be recycled. |
- Q: What types of container houses are available?
- Today, there exist various types of container houses, each with its own distinct features and advantages. Let's explore some of the most prevalent options: 1. Single-Container Homes: These dwellings are fashioned by transforming a solitary shipping container into a habitable space. They are compact and easily transportable, enabling effortless setup in any desired location. Single-container homes are favored by individuals or small families seeking an economical and sustainable housing alternative. 2. Multi-Container Homes: These residences are constructed by merging two or more shipping containers, resulting in a more expansive living area. Multi-container houses can be designed in diverse configurations, offering increased flexibility and customization options. They are suitable for larger families or individuals desiring more spacious accommodations. 3. Container Tiny Homes: As the name implies, these are diminutive container houses meticulously designed to maximize efficiency and minimize space utilization. These compact homes cater to individuals or couples seeking a minimalist and affordable living solution. Their portability allows for easy transportation and placement in various locations. 4. Off-Grid Container Homes: These container houses are intended to be self-sufficient and independent from traditional utility connections. They come equipped with sustainable features such as solar panels, rainwater harvesting systems, and composting toilets. Off-grid container homes are perfect for those seeking to minimize their environmental impact and embrace an off-grid lifestyle. 5. Luxury Container Homes: These container houses are crafted with opulent finishes and luxurious amenities. They often boast larger floor plans, upscale materials, and modern conveniences like gourmet kitchens, spa-like bathrooms, and state-of-the-art entertainment systems. Luxury container homes provide a stylish and upscale living experience. 6. Hybrid Container Homes: These unique dwellings blend shipping containers with conventional construction methods, resulting in a one-of-a-kind and customized living space. The hybrid design allows for greater design flexibility and the incorporation of various architectural styles. These container houses offer a harmonious fusion of durability and aesthetics. It's important to note that container houses can be further personalized and modified to cater to individual preferences and needs. Whether you seek a small and affordable home or a spacious and luxurious abode, there is a container house type available to fulfill your requirements.
- Q: Can container houses be designed with a meditation or yoga space?
- Yes, container houses can definitely be designed with a meditation or yoga space. Container houses are highly customizable and can be modified to suit the specific needs and preferences of the inhabitants. With a little creativity and thoughtful design, a container house can easily incorporate a dedicated meditation or yoga space. The key to designing a meditation or yoga space in a container house is to prioritize tranquility, peace, and serenity. This can be achieved by selecting a quiet and secluded area within the container house, away from noise and distractions. A container house can be designed with an open floor plan, which allows for flexibility in creating a designated space for meditation or yoga. This area can be distinguished by the use of different materials, such as bamboo flooring or a soft, soothing color palette. Natural light is also crucial for creating a calming atmosphere. Large windows or skylights can be incorporated into the design to bring in abundant natural light, which is known to enhance the meditation and yoga experience. Additionally, proper ventilation and insulation can ensure a comfortable and refreshing environment for these practices. Storage is another important consideration. A meditation or yoga space will require storage for yoga mats, meditation cushions, and other accessories. Built-in shelves or cabinets can be installed to keep these items organized and easily accessible, while also maximizing the use of space. Lastly, the overall ambiance of the meditation or yoga space can be enhanced by incorporating elements of nature, such as plants or a small indoor fountain. These natural elements can contribute to the calming and grounding effect of the space, allowing for a more immersive and fulfilling meditation or yoga experience. In conclusion, container houses can be uniquely designed to accommodate a meditation or yoga space. With careful planning and attention to detail, it is certainly possible to create a serene and tranquil environment within a container house that promotes relaxation, mindfulness, and spiritual well-being.
- Q: Can container houses be designed with solar power systems?
- Certainly, solar power systems can be utilized in the design of container houses. In fact, container houses are an ideal choice for implementing solar power due to their modular and compact nature. The roof of a container house can easily accommodate solar panels, taking full advantage of the abundant sunlight exposure. These panels capture sunlight and convert it into electricity, which can then be used to power various appliances and systems within the house. Container houses are commonly designed with energy efficiency in mind, and incorporating solar power systems perfectly aligns with this objective. By harnessing solar energy, container houses can reduce their reliance on traditional energy sources, resulting in lower energy costs and a reduced carbon footprint. Furthermore, container houses can also be equipped with energy storage systems, such as batteries, to store surplus electricity generated by the solar panels. This ensures a continuous supply of electricity even during periods of low sunlight or at night, making container houses self-sufficient and independent from the electrical grid. To summarize, container houses can be efficiently designed with solar power systems, providing a sustainable and environmentally friendly solution for energy requirements. With the advancements in solar technology and the growing emphasis on renewable energy, incorporating solar power into container house design is a logical and advantageous choice.
- Q: Can container houses be designed with a built-in workspace or study area?
- Yes, container houses can definitely be designed with a built-in workspace or study area. The versatile nature of containers allows for flexible and customizable designs, making it possible to include dedicated spaces for work or study within the house.
- Q: What is the difference between a rural house and a villa?
- the toilet, pool and so will be smaller, not the suite, up to only the door alone or a floor of the master bedroom A toilet
- Q: Are container houses suitable for disaster relief housing?
- Yes, container houses are suitable for disaster relief housing. These houses are easily transportable, cost-effective, and can be quickly set up in disaster-stricken areas. They provide a temporary and safe shelter for displaced individuals, helping them recover and rebuild their lives. Additionally, container houses are durable and weather-resistant, making them ideal for withstanding harsh conditions during disaster situations.
- Q: What is the difference between the foam sandwich panel and the rock wool sandwich board, what is the board house and what are the two kinds of prices?
- The price is based on the thickness of the plate, the cheapest have 30 a few square
- Q: Are container houses suitable for eco-resorts or eco-villages?
- Yes, container houses are suitable for eco-resorts or eco-villages. Container houses are a sustainable and cost-effective option as they repurpose shipping containers, reducing waste and minimizing the need for new materials. They can be designed to incorporate eco-friendly features such as solar panels, rainwater harvesting systems, and energy-efficient insulation. Container houses also offer flexibility in terms of layout and can be easily transported, making them ideal for eco-resorts or eco-villages that prioritize sustainability and adaptability.
- Q: Can container houses be designed to have a spacious dining area?
- Yes, container houses can definitely be designed to have a spacious dining area. While the size and layout of a container may initially seem limiting, with the right design and planning, it is absolutely possible to create a spacious and comfortable dining area within a container house. One approach to maximizing the space available in a container house is through open concept designs. By removing unnecessary walls and partitions, the dining area can seamlessly flow into the adjacent living or kitchen area, creating an overall sense of spaciousness. Additionally, incorporating large windows or glass walls can bring in natural light and visually expand the space, making it feel larger and more open. Another design consideration is the use of multi-functional furniture. By choosing dining tables and chairs that can be folded or collapsed when not in use, the dining area can easily be transformed into a more open and flexible space. Storage solutions, such as built-in shelves or cabinets, can also help to declutter the dining area, allowing it to appear more spacious. Furthermore, utilizing creative storage solutions can free up floor space and contribute to a more open dining area. For example, hanging pots and pans or utilizing vertical storage for dishes and utensils can help maximize the available space in the kitchen, freeing up room for a larger dining area. In summary, with thoughtful planning, creative design solutions, and the use of multi-functional furniture, container houses can be designed to have a spacious dining area. The key is to optimize the available space and create a functional and visually appealing layout that maximizes both comfort and functionality.
- Q: Can container houses be designed with a balcony or deck?
- Container houses can certainly have a balcony or deck. Numerous architects and designers have ingeniously integrated outdoor spaces into container house designs. To incorporate balconies and decks, one can extend the structure by adding more containers or construct a steel frame to support the outdoor area. These outdoor spaces offer an ideal chance to appreciate the surroundings, host guests, or simply unwind outdoors. Moreover, the inclusion of balconies and decks in container house designs enhances the space's aesthetic appeal and overall functionality.
Send your message to us
low cost prefabricated wooden house
- Loading Port:
- China Main Port
- Payment Terms:
- TT OR LC
- Min Order Qty:
- -
- Supply Capability:
- -
OKorder Service Pledge
Quality Product, Order Online Tracking, Timely Delivery
OKorder Financial Service
Credit Rating, Credit Services, Credit Purchasing
Similar products
Hot products
Hot Searches
Related keywords
