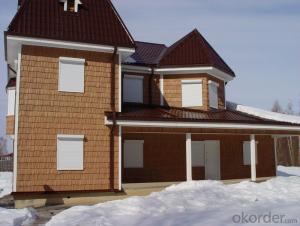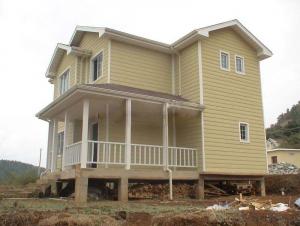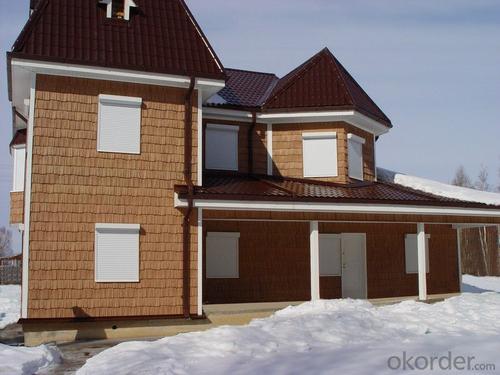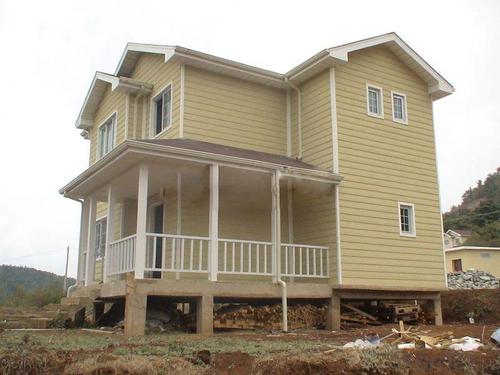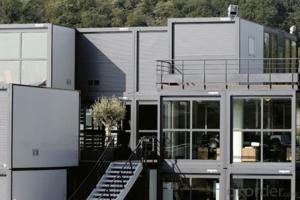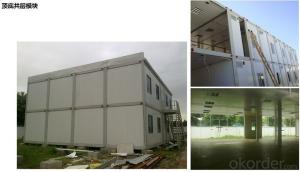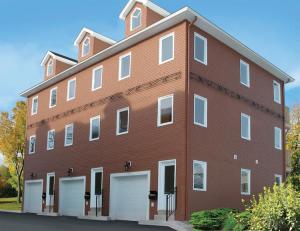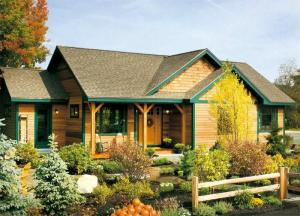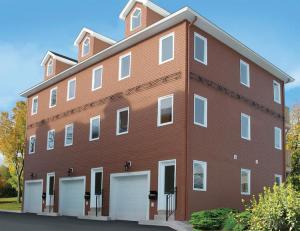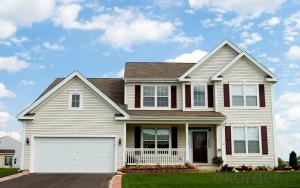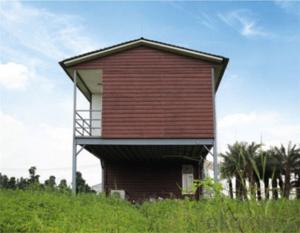Villa of Light Steel Structure Mordern Design
- Loading Port:
- China main port
- Payment Terms:
- TT OR LC
- Min Order Qty:
- 50 m²
- Supply Capability:
- 10000 m²/month
OKorder Service Pledge
OKorder Financial Service
You Might Also Like
Specification
1.Description of Villa :
Structure is reliable: Light steel structure system is safe and reliable, satisfied modern architecture concept.
Easy assembly and disassembly: The house can be assembled and disassembled many times, used repeatedly.
It just need simple tools to assemble. Each worker can assemble 20~30 square meters every day. 6 worker can finish 300sqm prefab house in 2 days.
Beautiful decoration: The prefab house is beautiful and grace, have bright and bland colour, flat and neat board, with good decoration effect.
Flexible layout: Door and window can be assembled in any position, partition wall panel can be assemble in any transverse axes sites. Stair is assembled in outside.
Using life: All the light steel structures have antisepsis-spraying treatment. The normal using age are above 15 years.
2.Feature of Villa :
1. Main steel frame: galvanized steel or powder coated steel work, firm and durable.
2. Main material of the wall & roof: EPS, PU or Rock Wool with 0.5mm color steel, light and strong, water proof, moisture proof and heat resistance.
3. The house can resist different weather, such as typhoon, heavy rain and earthquake.
4.Almost dry construction, the assemble of light steel villa do not need much water, which is more environmental friendly than building the concrete building. More fit to the eco trend.
5.Water pipe and wires can be fixed and hidden into the sandwich panel which is nice looking.
6. Different design and decoration. The floor and wall can be decorated by different material according to the customer‘s demand.
7.Wide-range in application, it can be widely used as Villa, vacation village, low-rise residence, hotel, Civil or Commercial Building.
3.Villa Images:
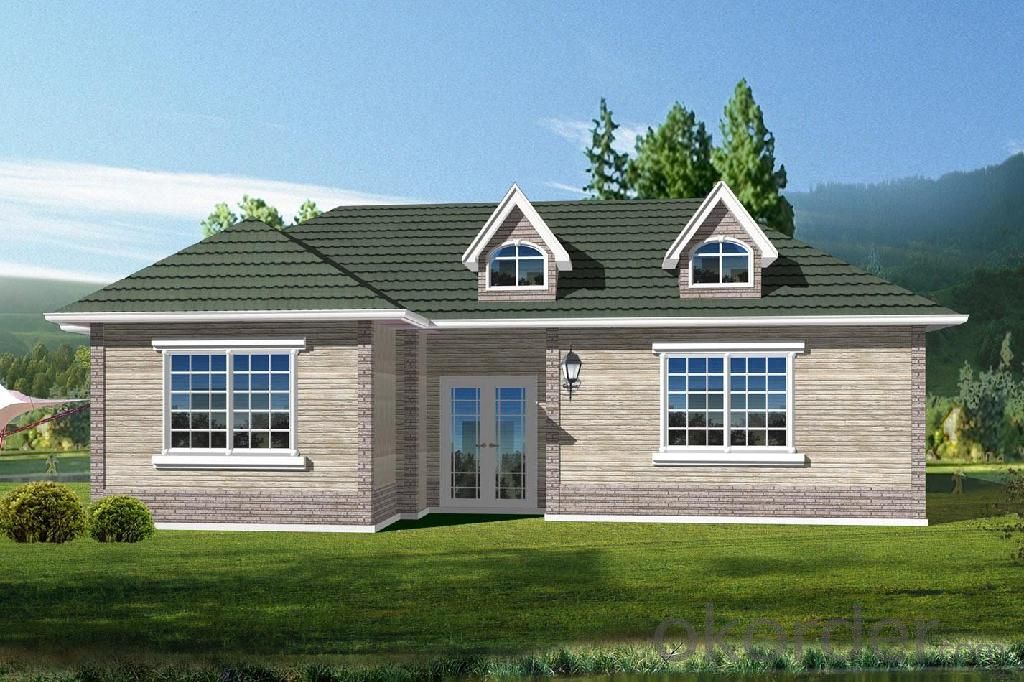
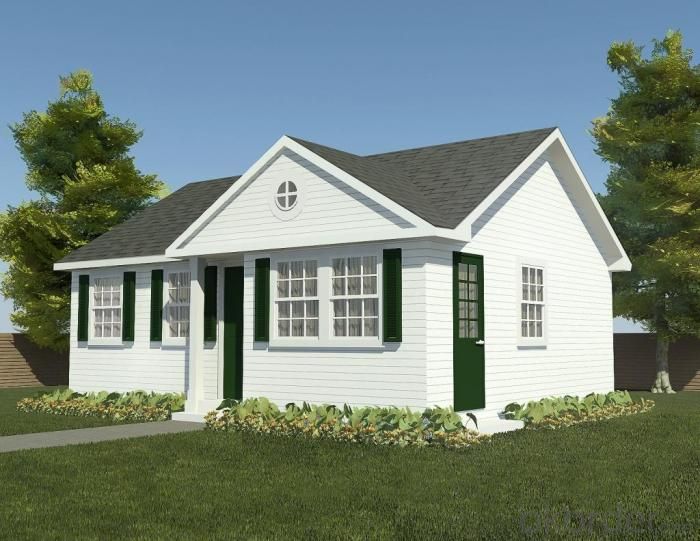
4.Specifications of the Villa:
1. The main frame (columns and beams) is made of welded H-style steel or hot rolled steel H section. steel materials: Q345 & Q235;
2. The columns are connected with the foundation by pre-embedding anchor bolt.
3. The beams and columns, beams and beams are connected with high strength bolts.
4. The envelop construction net is made of cold form C-style purlins.
5. Bracing System: Square Hollow Section and Circular Hollow Section;
6. Surface Treatment: Rust-proof Painting with 2-4 Layers;
7. Span: The max span is 50m between supporting bases.
8. The wall and roof are made of color steel board or color steel sandwich panels, which are connected with the purlin by Self-tapping nails. Also we can use rock wool, glass wool, EPS sandwich panels.
9. Doors and windows can be designed at anywhere which can be made into normal type, sliding type or roll up type .
10.packing :main steel frame without packing load in 40'OT,roof and wall panel load in 40'HQ
5.FAQ
1. Q: How much is this house?
A: Please provide with your house drawing and project location, because different design, different location effect the house materials quantity and steel structure program.
2. Q: Do you do the turnkey project?
A: Sorry, we suggest customer to deal with the foundation and installation works by self, because local conditions and project details are well knowb by customers, not us. We can send the engineer to help.
3. Q: How long will your house stay for use?
A: Our light steel prefab house can be used for about 70 years.
- Q: Are container houses suitable for small business offices?
- Yes, container houses can be suitable for small business offices. Container houses offer several advantages that make them a viable option for small business offices. Firstly, container houses are cost-effective. They are much cheaper to construct and maintain compared to traditional office spaces. This is especially beneficial for small businesses with limited budgets, as they can save a significant amount of money on rent and construction costs. Secondly, container houses are highly customizable. They can be easily modified and tailored to meet the specific needs and requirements of a small business office. Containers can be stacked or connected together to create larger office spaces, and they can be equipped with all the necessary amenities such as electricity, plumbing, heating, and air conditioning. Additionally, container houses are portable and flexible. They can be easily transported to different locations, making them ideal for small businesses that need to frequently change their office space or operate in multiple locations. This mobility also allows for future expansion or downsizing, depending on the business's needs. Furthermore, container houses are eco-friendly. By repurposing shipping containers, we can reduce waste and promote sustainability. This is an important consideration for small businesses that want to adopt environmentally friendly practices and reduce their carbon footprint. However, it is essential to consider some limitations of container houses. The limited space available in a container might not be suitable for businesses that require larger office areas or have a significant number of employees. Additionally, container houses may not be appropriate for businesses that require a more professional or upscale image. In conclusion, container houses can be a suitable option for small business offices, offering cost-effectiveness, customization, portability, and eco-friendliness. However, it is crucial to evaluate the specific needs and requirements of the business before opting for container houses as office spaces.
- Q: Can container houses be designed with an industrial or warehouse-style appearance?
- Absolutely, container houses can be designed to have a distinctive industrial or warehouse-style look. The versatility and modular nature of shipping containers make them an excellent choice for creating this type of design. Architects and designers can easily achieve the desired aesthetic by utilizing the unique features of container architecture, such as exposed metal frameworks, corrugated steel walls, and large windows. To further enhance the industrial feel, designers can incorporate elements commonly found in warehouses, such as exposed brick walls, concrete floors, and high ceilings. Steel beams, metal staircases, and large rolling doors can also be added to contribute to the overall industrial ambiance. By creatively combining multiple containers and arranging them in various configurations, designers can create visually striking structures reminiscent of warehouse complexes. These multi-container designs can be customized to include features like mezzanine floors, open-plan layouts, and expansive windows, seamlessly integrating industrial aesthetics with modern living spaces. Ultimately, container houses offer a high degree of design flexibility, allowing for the achievement of an industrial or warehouse-style appearance while maintaining comfort and functionality. Whether used for residential or commercial purposes, container houses provide a sustainable and innovative approach to architectural design that can be tailored to suit different styles, including the industrial or warehouse aesthetic.
- Q: Are container houses suitable for remote off-grid living?
- Yes, container houses are suitable for remote off-grid living. These houses are often designed to be self-sufficient and can be equipped with solar panels, rainwater harvesting systems, and composting toilets. Additionally, their modular nature makes them easy to transport and assemble in remote locations.
- Q: Can container houses be designed to blend in with the surrounding environment?
- Yes, container houses can be designed to blend in with the surrounding environment. Architects and designers can incorporate various strategies to achieve this, such as using natural or earthy colors for the exterior, incorporating green roofs or living walls, and integrating the structure into the landscape through thoughtful placement and landscaping. Additionally, materials like wood cladding or stone veneer can be used to soften the industrial appearance of the containers and help them harmonize with their natural surroundings.
- Q: Are container houses resistant to pests and insects?
- Yes, container houses are generally resistant to pests and insects. Due to their construction using steel or aluminum, container houses have exteriors that are highly durable and difficult for pests to penetrate. Additionally, the tight seals and limited openings in container homes make it harder for pests and insects to gain entry. However, it is important to note that no house is completely immune to pests, and occasional infestations can still occur. Regular maintenance, such as sealing cracks and monitoring for signs of pest activity, is recommended to ensure the continued resistance of container houses to pests and insects.
- Q: Are container houses suitable for co-working or shared office spaces?
- Depending on the specific needs and requirements of individuals or businesses, container houses can serve as a suitable choice for co-working or shared office spaces. These houses possess a range of advantages that make them appealing for such purposes. To begin with, container houses offer a relatively affordable and cost-effective alternative to traditional office spaces. They can be easily converted into functional workspaces at a fraction of the cost required to construct a new building. This affordability is especially advantageous for startups, freelancers, or small businesses operating with limited budgets. Moreover, container houses are highly customizable and flexible. They can be modified and designed to meet the specific needs of a co-working or shared office space. Containers can be stacked, arranged in various layouts, or combined to create larger work areas. This flexibility allows for efficient space utilization and can easily accommodate different work styles and preferences. Furthermore, container houses possess the benefit of portability, making them well-suited for businesses requiring flexibility or anticipating relocation in the future. This mobility enables businesses to adapt to changing needs and markets, providing a convenient solution for those that may need to shift operations or expand into new areas. Additionally, container houses are eco-friendly and sustainable. They are constructed using recycled materials, reducing waste and contributing to a more environmentally conscious approach. Moreover, container houses can be equipped with energy-efficient systems, such as solar panels or rainwater harvesting, further reducing their environmental impact. However, before considering container houses for co-working or shared office spaces, it is essential to consider certain factors. Privacy, noise insulation, and adequate ventilation are crucial aspects that must be addressed to ensure a comfortable and productive work environment. Implementing proper insulation and soundproofing measures is vital in minimizing distractions and creating a conducive workspace. In conclusion, container houses can serve as a viable option for co-working or shared office spaces due to their affordability, flexibility, portability, and sustainability. Nonetheless, careful planning and addressing specific requirements are necessary to ensure a comfortable and functional workspace for all occupants.
- Q: Are container houses suitable for individuals who enjoy outdoor activities?
- Yes, container houses can be suitable for individuals who enjoy outdoor activities. Container houses often have modular designs that can be easily expanded or modified to include outdoor spaces such as decks, patios, or rooftop gardens. Additionally, the compact nature of container houses allows for efficient use of space, leaving more room for outdoor equipment storage or creating a backyard that accommodates various outdoor activities.
- Q: Can container houses be designed for small businesses or shops?
- Yes, container houses can be designed for small businesses or shops. In fact, container houses have gained popularity in recent years due to their versatility and cost-effectiveness. They can be easily converted into functional spaces for various purposes, including small businesses and shops. Container houses offer several advantages for small businesses and shops. Firstly, they are highly customizable, allowing for easy modifications to suit specific business needs. Containers can be fitted with windows, doors, and partitions to create separate areas for retail, storage, and office space. Additionally, they can be stacked or connected to form larger spaces, allowing for expansion as the business grows. Furthermore, container houses are relatively affordable compared to traditional brick-and-mortar structures. This cost-effectiveness is especially beneficial for small businesses and shops with limited budgets. Containers are readily available, and their modular nature reduces construction time and labor costs. Moreover, they can be transported and relocated, making them suitable for temporary or mobile businesses such as pop-up shops or food stalls. Container houses also offer sustainability benefits, which align with the increasing trend towards eco-friendly businesses. Containers are typically made from recycled materials, reducing the environmental impact of construction. Furthermore, they can be equipped with energy-efficient features like insulation, solar panels, and rainwater harvesting systems, minimizing energy consumption and promoting sustainability. In conclusion, container houses can indeed be designed and utilized for small businesses or shops. Their versatility, affordability, and sustainability make them an attractive option for entrepreneurs looking for flexible and cost-effective spaces to set up their businesses.
- Q: Can container houses be soundproofed for privacy?
- Yes, container houses can be soundproofed for privacy. There are various techniques and materials available to reduce noise transmission, such as using insulation, double-glazed windows, and sound-absorbing panels. By implementing these solutions, container houses can effectively minimize sound transfer and provide a private and quiet living environment.
- Q: Can container houses be designed to have solar panels?
- Certainly, it is possible to incorporate solar panels into the design of container houses. Due to the modular structure of these houses, it is relatively simple to integrate solar panels. By modifying the roof of a container house, one can easily accommodate solar panels and generate renewable energy. Moreover, container houses' compact size often requires fewer solar panels, resulting in a cost-effective and efficient solution. The utilization of solar panels in container houses not only reduces dependence on fossil fuels but also promotes energy savings and a more sustainable way of life.
Send your message to us
Villa of Light Steel Structure Mordern Design
- Loading Port:
- China main port
- Payment Terms:
- TT OR LC
- Min Order Qty:
- 50 m²
- Supply Capability:
- 10000 m²/month
OKorder Service Pledge
OKorder Financial Service
Similar products
Hot products
Hot Searches
Related keywords
