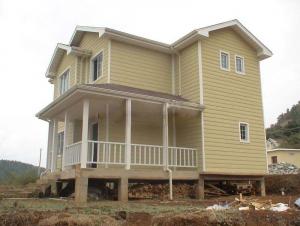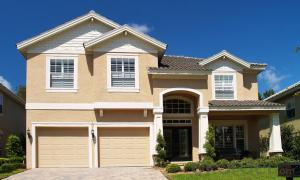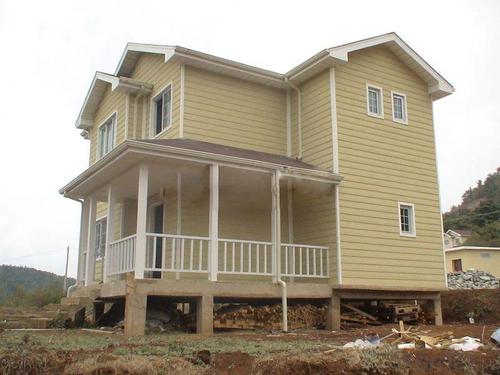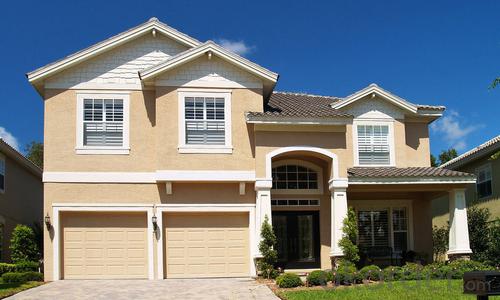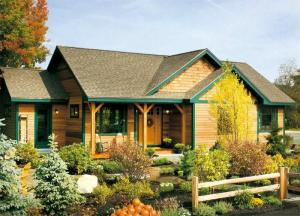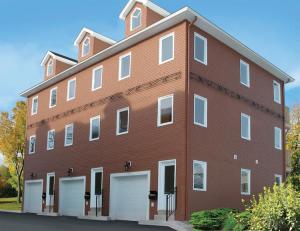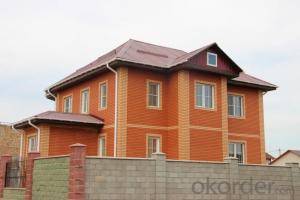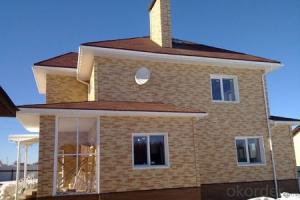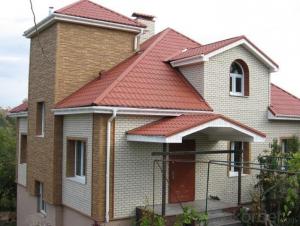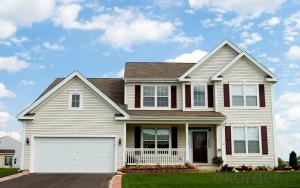Villa of Light Steel Structure with Factory Quality
- Loading Port:
- China main port
- Payment Terms:
- TT OR LC
- Min Order Qty:
- 50 m²
- Supply Capability:
- 10000 m²/month
OKorder Service Pledge
OKorder Financial Service
You Might Also Like
Specification
1.Description of Villa :
1.Light steel structure villa provide larger space for sharing and enhance function distribution that it can be flexibly separated according to specific needs.
2. It can be built on hilly places, in forests and on frozen earth
3. It only as much 1/4 of concrete structure, which can greatly reduces the cost in initial phase.
4. The construction is very quick, about 1/3 than traditional ones. All components are produced in the factory and install on site.
5. More safer. It is known that light steel structure villa has at least two times shock resistance as much as those of ordinary structure and it can resist 70m/s hurricane.
2.Feature of Villa :
1. Easy to assemble and disassemble.
2. Quick installation.
3. Almost dry construction which is environmental friendly.
4. Light and reliable, the steel structure is strong and firm.
5.Nice capacity of water proof, moisture proof and heat and sound insulation.
6. Practical, great use of space and reasonable price.
7. Long life span capacity which could be reached over 30years
3. Villa Images:
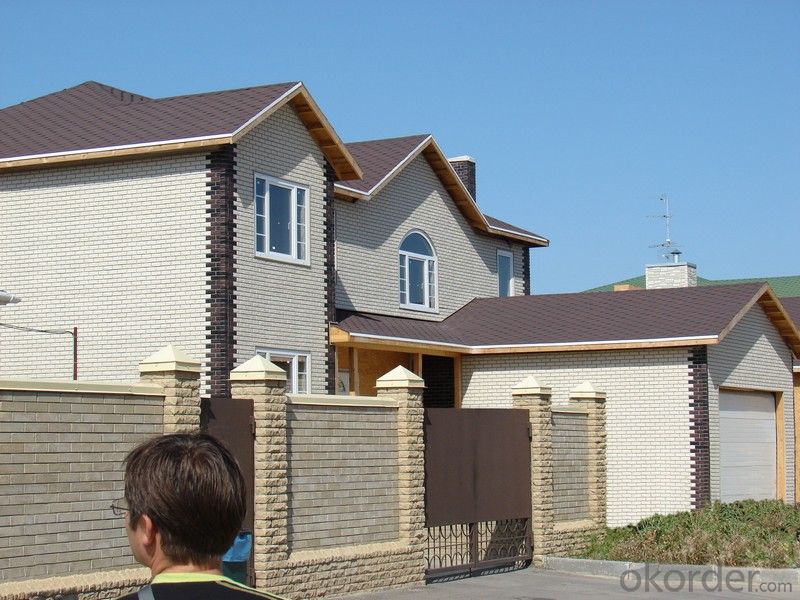
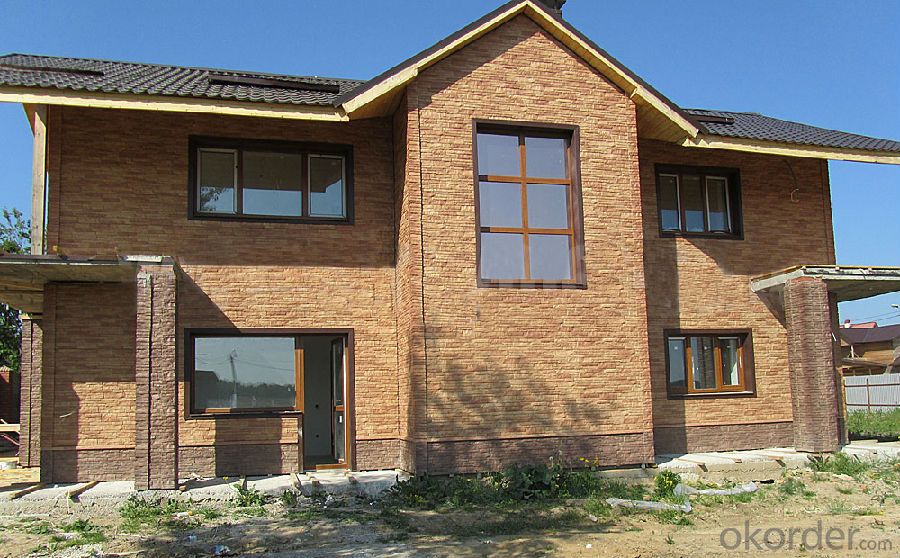
4.Specifications of the Villa:
1. The main frame (columns and beams) is made of welded H-style steel or hot rolled steel H section. steel materials: Q345 & Q235;
2. The columns are connected with the foundation by pre-embedding anchor bolt.
3. The beams and columns, beams and beams are connected with high strength bolts.
4. The envelop construction net is made of cold form C-style purlins.
5. Bracing System: Square Hollow Section and Circular Hollow Section;
6. Surface Treatment: Rust-proof Painting with 2-4 Layers;
5.FAQ
1. Q: How much is this house?
A: Please provide with your house drawing and project location, because different design, different location effect the house materials quantity and steel structure program.
2. Q: Do you do the turnkey project?
A: Sorry, we suggest customer to deal with the foundation and installation works by self, because local conditions and project details are well knowb by customers, not us. We can send the engineer to help.
3. Q: How long will your house stay for use?
A: Our light steel prefab house can be used for about 70 years.
- Q: Can container houses be insulated for extreme climates?
- Yes, container houses can be insulated for extreme climates. In fact, one of the advantages of using shipping containers as a building material is their inherent strength and durability, which makes them suitable for withstanding extreme weather conditions. To insulate a container house for extreme climates, several methods can be employed. One commonly used method is to apply a layer of insulation material to the interior walls of the container. This can be done using rigid foam insulation boards or spray foam insulation. These materials provide excellent thermal resistance and can effectively keep the interior temperature stable, even in extreme cold or hot climates. To further enhance insulation, it is recommended to install double-glazed windows and insulated doors. This will prevent heat loss or gain through these areas, ensuring that the interior remains comfortable regardless of the external temperature. Additionally, proper sealing of any gaps or openings in the container is crucial to prevent air leakage, which can compromise the insulation. This can be achieved by using weatherstripping or caulking to seal gaps around windows, doors, and any other potential entry points for air. Furthermore, incorporating passive design strategies can also contribute to better insulation in container houses. This can include orienting the house to take advantage of natural sunlight, utilizing shading devices to minimize heat gain in hot climates, or incorporating ventilation strategies to promote air circulation and reduce the need for mechanical cooling or heating. In conclusion, container houses can certainly be insulated for extreme climates. By employing various insulation techniques, sealing gaps, and incorporating passive design strategies, container houses can be made comfortable and energy-efficient, even in the harshest weather conditions.
- Q: Are container houses resistant to earthquakes?
- Container houses are widely regarded as being able to withstand earthquakes. The inherent strength and durability of shipping containers, thanks to their structural integrity, allows them to resist external forces, including seismic activity. Typically constructed from steel, a highly robust and flexible material, these containers possess the ability to absorb and distribute earthquake energy. Furthermore, their earthquake resistance can be enhanced by bolstering them with additional steel supports or bracing. However, it is important to bear in mind that the degree of earthquake resistance can vary depending on factors such as design, construction, and location. To ensure proper resistance to seismic forces, it is crucial to obtain professional engineering evaluations and adhere to local building codes and regulations during the design and construction of container houses.
- Q: Can container houses be designed with a community garden or park?
- Yes, container houses can definitely be designed with a community garden or park. Container houses are highly versatile and can be customized to include various outdoor spaces, such as rooftop gardens, balcony gardens, or even a shared community garden or park area. These green spaces not only add beauty to the environment but also provide opportunities for residents to engage in gardening, socialize, and foster a sense of community. Additionally, container houses are often built with sustainability in mind, making them an ideal choice for integrating eco-friendly features like rainwater harvesting systems or composting facilities within the community garden or park.
- Q: Are container houses resistant to extreme temperatures?
- Container houses can be designed and built to withstand extreme temperatures, but it ultimately depends on the specific construction and insulation methods used. While shipping containers are made of steel, which can conduct heat and cold, they can be modified to provide effective insulation against extreme temperatures. Insulation materials like foam or spray foam can be used to line the walls and roof of the container, helping to regulate the internal temperature and reduce heat transfer. Additionally, double-glazed windows, solar panels, and efficient HVAC systems can be installed to further optimize temperature control. However, it's important to note that the insulation and temperature resistance of container houses can vary depending on the quality of construction, location, and the specific climate conditions. Proper planning, design, and insulation techniques are essential to ensure that container houses are resistant to extreme temperatures.
- Q: Are container houses comfortable to live in?
- Container houses have the potential to provide a comfortable living environment, despite their limitations compared to traditional homes. By utilizing proper design and modifications, container houses can offer a pleasant living space. Versatility is a notable advantage of container houses. They can be tailored and adjusted to meet individual preferences and requirements. Whether it's the layout, interior design, or the addition of windows, doors, and insulation, container houses can be designed to optimize comfort and functionality. Moreover, container houses can be equipped with all the necessary amenities to ensure a comfortable living experience. Plumbing, electricity, heating, and cooling systems can all be installed, offering the same level of convenience as conventional homes. Additionally, container houses can incorporate sustainable features like solar panels and rainwater harvesting systems, making them environmentally friendly and cost-effective. It is essential to emphasize the significance of insulation in container houses for comfort. Proper insulation can regulate temperature, minimize noise, and prevent condensation. The inclusion of insulation materials such as foam or spray insulation can greatly enhance the comfort of container houses. Lastly, container houses provide unique benefits that can enhance the overall living experience. They are often more affordable than traditional homes, making homeownership more accessible. Furthermore, their modular nature allows for easy expansion or relocation if necessary, providing flexibility and adaptability. In conclusion, with the right modifications and design choices, container houses can offer a comfortable and enjoyable living situation. Their versatility, customization options, and potential for sustainable living make them a viable and comfortable alternative to traditional homes.
- Q: Are container houses suitable for areas with high humidity?
- When considering container houses for areas with high humidity, certain precautions must be taken into account. The metal structure of these houses is susceptible to rust and corrosion in humid environments. However, by implementing proper insulation and ventilation systems, the detrimental effects of high humidity can be minimized. It is crucial to ensure that the container is tightly sealed, encompassing the roof, walls, and floor, to prevent any moisture infiltration. Furthermore, the use of suitable insulation materials and the installation of sufficient ventilation systems, such as vents and fans, can effectively regulate the humidity levels within the container house. Regular maintenance and inspection of the structure, particularly the areas prone to rust and corrosion, are also vital to ensure its durability in high humidity areas. In conclusion, although container houses can be suitable for areas with high humidity, careful planning and consideration are essential to avoid potential issues associated with moisture.
- Q: Are container houses suitable for year-round living?
- Indeed, year-round living can be suitable in container houses. These dwellings are constructed using shipping containers, known for their remarkable durability and ability to withstand harsh weather conditions. By implementing appropriate insulation and adjustments, container houses can offer comfortable living spaces all year long. One of the primary benefits of container houses for year-round living lies in their capacity to endure extreme temperatures. These structures can be insulated with materials like foam or spray foam insulation, which contribute to temperature regulation indoors. Moreover, the installation of double-glazed windows and efficient heating and cooling systems can further enhance the comfort of the living space. Container houses can also be designed to incorporate all the essential amenities required for year-round living. They can be equipped with plumbing, electricity, and HVAC systems, similar to traditional houses. Through adequate space planning and design, it is possible to include all essential areas, such as bedrooms, bathrooms, kitchens, and living areas, within the container house. Furthermore, container houses present eco-friendly and cost-effective options for year-round living. The utilization of repurposed shipping containers reduces waste and overall construction expenses. Additionally, these houses boast high customizability and can be designed to be energy-efficient, making use of renewable energy sources like solar panels. However, it is crucial to take certain factors into consideration when contemplating container houses for year-round living. Proper site selection and foundation preparation are vital to ensure stability and durability. Additionally, implementing adequate ventilation and moisture control measures is necessary to prevent potential issues related to condensation or mold growth. To conclude, container houses can indeed be suitable for year-round living. By employing proper insulation, design, and amenities, these houses can offer comfortable and sustainable living spaces throughout the year. Nevertheless, it is essential to address any potential challenges and ensure the application of proper construction techniques in order to render container houses a viable option for year-round living.
- Q: What are the maintenance requirements for container houses?
- Compared to traditional homes, container houses have relatively low maintenance requirements. However, there are still a few aspects that demand regular attention. To begin with, it is crucial to conduct regular inspections of the container house's exterior to identify any signs of damage, such as dents or rust. If any damage is discovered, prompt repairs should be carried out to prevent further deterioration. Additionally, periodic cleaning of the exterior is necessary to eliminate accumulated dirt, dust, and debris. Secondly, the roof of the container house should be regularly examined for leaks or any damage to the sealing. Swift action must be taken to address any leaks in order to prevent potential water damage inside the house. Thirdly, periodic inspections of the insulation in the container house are essential to ensure its good condition. If any wear or damage is observed, repairs or replacements should be made as necessary to maintain adequate insulation. Moreover, the plumbing and electrical systems should be regularly checked for any issues. This includes inspecting pipes, fittings, and connections for leaks or damage, as well as testing electrical outlets, switches, and appliances to ensure proper functioning. Lastly, container houses may require occasional pest control measures, particularly if they are located in areas prone to insects or rodents. Regular inspections and treatments can help prevent infestations and maintain a hygienic living environment. In conclusion, although the maintenance requirements for container houses are relatively minimal, regular inspections and timely repairs are crucial for ensuring the durability and functionality of the structure.
- Q: Are container houses suitable for retirement homes?
- Retirement homes can indeed find container houses suitable. These houses possess various advantages that make them alluring for retirement living. Firstly, their affordability in comparison to traditional housing options makes them an appealing choice for retirees on a fixed income. The cost-effectiveness of container houses enables retirees to allocate their financial resources towards other necessities or activities during their retirement. Secondly, container houses allow for customization and can be designed to meet the specific needs of retirees. With a wide range of floor plans and layouts available, container homes can be easily modified to accommodate accessibility features like ramps, wider doorways, and grab bars. This ensures that retirees can comfortably and safely age in place, without the need for expensive home modifications. Furthermore, container houses require low maintenance and are energy-efficient. They are constructed using durable materials that require minimal upkeep, reducing the need for retirees to spend time and money on repairs and maintenance. Additionally, container homes can be equipped with energy-saving features such as solar panels, energy-efficient appliances, and insulation, which can help lower utility bills and create a more sustainable living environment. Container houses also offer flexibility and mobility, which is advantageous for retirees desiring a more nomadic lifestyle. These homes can be easily transported and set up in different locations, allowing retirees to explore new areas or move closer to family members without the hassle of selling or buying property. Lastly, container houses provide a smaller, cozier living space that can foster a sense of community among retirees. With less square footage to maintain, retirees can focus on building relationships and participating in social activities within their retirement community. In conclusion, container houses can be a suitable option for retirement homes due to their affordability, customization possibilities, low-maintenance nature, energy efficiency, flexibility, and potential for fostering a sense of community. However, it is crucial to carefully consider the specific needs and preferences of retirees before making a decision.
- Q: Can container houses be built with a fireplace or wood-burning stove?
- Container houses have the potential to include a fireplace or wood-burning stove. Although the construction methods for these houses may differ from traditional homes, there are various ways to integrate a fireplace or stove into the design. One possibility is to modify the container by cutting out a section of the wall or roof to accommodate the fireplace or stove. This modification may necessitate reinforcing the surrounding structure to ensure safety and stability. Additionally, it is crucial to consider proper ventilation and insulation to prevent heat loss and maintain adequate airflow. Another option is to use a freestanding fireplace or stove that does not require installation into the walls or roof of the container. These can be positioned in a specific location within the container and connected to a chimney or venting system that extends through the roof. To ensure a proper and compliant installation, it is essential to seek advice from professionals such as architects, engineers, or experienced container home builders. They can offer guidance on the specific requirements and considerations for incorporating a fireplace or wood-burning stove into a container house, including adherence to local building codes and safety regulations.
Send your message to us
Villa of Light Steel Structure with Factory Quality
- Loading Port:
- China main port
- Payment Terms:
- TT OR LC
- Min Order Qty:
- 50 m²
- Supply Capability:
- 10000 m²/month
OKorder Service Pledge
OKorder Financial Service
Similar products
Hot products
Hot Searches
Related keywords
