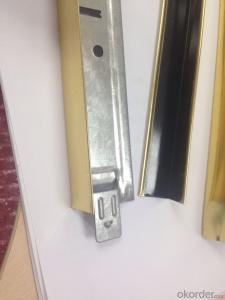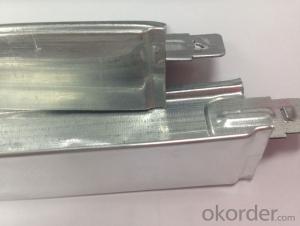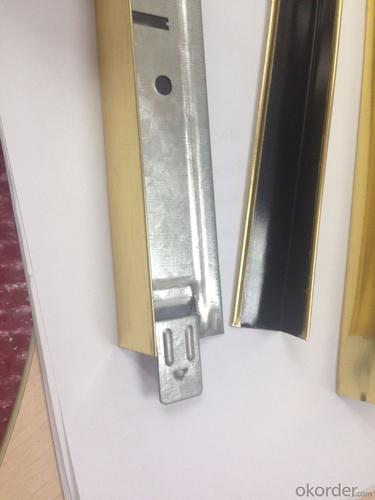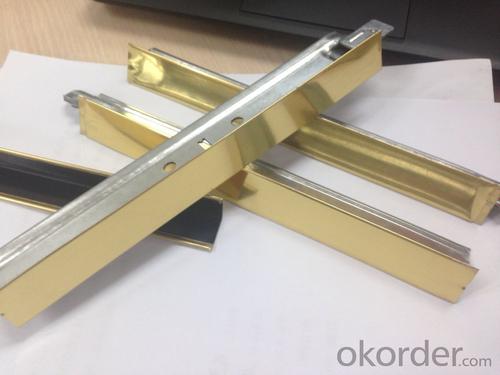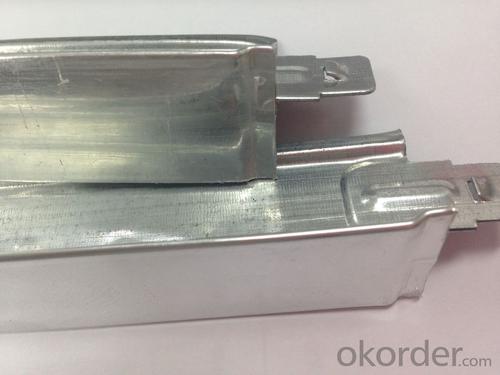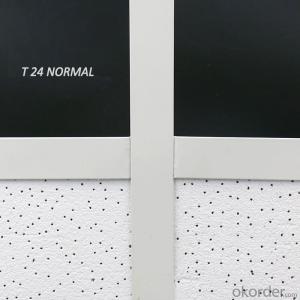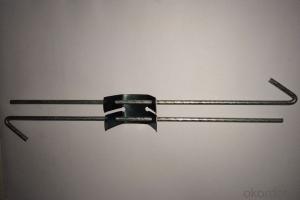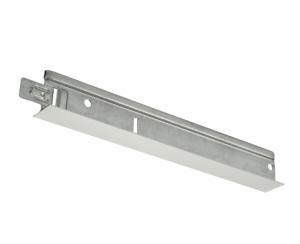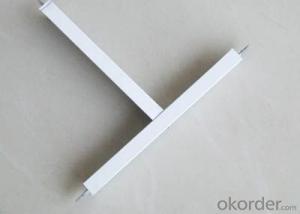Steel Ceiling Grid Bonroy Suspension Ceiling Tee / Acoustic Ceiling Tgrid Accessories
- Loading Port:
- Shanghai
- Payment Terms:
- TT or LC
- Min Order Qty:
- 5000 pc
- Supply Capability:
- 10000 pc/month
OKorder Service Pledge
OKorder Financial Service
You Might Also Like
1,Structure of (Flat Suspension Grids) Description
t grids ceiling system
1 Materiel: Galvanized steel & prepainted
2 Size: H38&H32 H15
3 System: flat & groove
fut ceiling t grid
Materiel: Hot dipped galvanized steel & prepainted
Surface:Baking Finish
System: flat ceil & groove ceiling
t grids ceiling system
1 Materiel: Galvanized steel & prepainted
2 Size: H38&H32 H15
3 System: flat & groove
fut ceiling t grid
Materiel: Hot dipped galvanized steel & prepainted
Surface:Baking Finish
System: flat ceil & groove ceiling
2,Main Features of the (Flat Suspension Grids)
Shape:Plane,groove
Groove T bar ceiling grid (FUT) & FUT Ceiling Grid system is made of high quality prepainted galvanized steel,which guarantee the characters of moisture proof,corrosion resistanct and color lasting.The automatic cold roll forming and punching machineries guarantee the high precision.
Standard size:
1. Main tee:38x24x3000/3600mm(10'),(12'); 32x24x3000/3600mm(10'),(12')
2. Cross tee:32x24x1200mm (4');26x24x1200mm (4')
3. Cross tee:32x24x600mm (2'); 26x24x600mm (2')
4. Wall angle:24x24x3000mm (10'); 22x22x3000mm (10'); 20x20x3000mm (10')
5. Thickness:0.25mm,0.27mm,0.3mm,0.35mm,0.4mm
6. The length, thickness and color can be provided in accordance with customers'
requirements.
3,(Flat Suspension Grids) Images


4,(Flat Suspension Grids) Specification

5,FAQ of (Flat Suspension Grids)
1. Convenience in installation, it shortens working time and labor fees.
2. Neither air nor environment pollution while installing. With good effect for space dividing and beautifying.
3. Using fire proof material to assure living safety.
4. Can be installed according to practical demands.
5. The physical coefficient of all kinds Suspension
Standard size:
1. Main tee:38x24x3000/3600mm(10'),(12'); 32x24x3000/3600mm(10'),(12')
2. Cross tee:32x24x1200mm (4');26x24x1200mm (4')
3. Cross tee:32x24x600mm (2'); 26x24x600mm (2')
4. Wall angle:24x24x3000mm (10'); 22x22x3000mm (10'); 20x20x3000mm (10')
5. Thickness:0.25mm,0.27mm,0.3mm,0.35mm,0.4mm
6. The length, thickness and color can be provided in accordance with customers'
requirements.
- Q: Φ8 light steel keel boom is how much?
- M8, then about 300 kilograms of it, a single boom of the tensile strength, the main problem is the line wire.
- Q: Introduction of paint keel
- In appearance and aluminum alloy keel is very similar, but also commonly used on the ceiling of a material
- Q: Light steel keel hanging shed, a day of work can work out how much work?
- Different construction requirements, construction conditions, the skilled proficiency of workers and other factors, will affect the construction of the workload of the number. In addition, the shape of the ceiling, the amount of live will be subject to constraints
- Q: Home decoration ceiling is good with wooden keel or light steel keel good?
- In the home furnishing this piece is still recommended with wooden keel good, first of all now the general air humidity in the 30 to 50 percent! This leads to easy corrosion of light steel keel! And to lead to waterproof lacquer keel deformation of the air humidity at around sixty percent! But also on the general building height of 2.8M to 3 meters! General ceiling height is not large, in the wood keel carrying capacity within! And the use of light steel keel there is a drawback: in the construction process, because the light steel keel accessories too much, many construction personnel will ignore the installation of some accessories, which led to carrying capacity but not as wood keel! On this piece, I am more professional! The The
- Q: I am planning my basement remodel and love the idea of a tongue and groove look for the ceiling. Is it possible to use painted wall panels screwed into the ceiling beams? That way the mechanics of the house can still be accessed but I don't have an ugly drop ceiling.
- Yes. But use screws so the sheets remain above the head. They look great.
- Q: Like trying to dig a hole in a lake. Is this done in the industry? I have a client who wants me to replace the fans in their bathrooms with suspended ceilings (2x4 grid and acoustical tile). I intend to cut the doors up an inch above the floor but what keeps the air above the suspended ceiling, above the ceiling? It seems like the air would easier come through the ceiling and/or over the tops of the walls. Then under the door.
- A very, very high percentage of restroom walls either run to the floor or roof above and / or have a drywall ceiling above any suspended ceiling. Otherwise it would be like having a restroom in the center of a low partition open concept office area. The exhaust fans must be ducted through the ceiling above the suspended ceiling and to the outside of the building. The exhaust make up air will come in the room at your door undercut.
- Q: I currently have gold fiberglass, paperbacked insulation under my first floor/ on basement ceiling. (Between the joists of course) I was considering replacing it with rigid styrofoam board (blue or pink) insulation for a cleaner more attractive appearance that can even be painted. i realize this wouldnt be cheap and there would be a lot of cutting involved, and then a lot of sealing up gaps with foam spray and such. I was wondering how good the insulating properties would be as well as the sound insulation properties. Could the styrofoam insulation perform better than the fiberglass bats i have now? I'm also not sure what thickness I would need to do the duties of the fiberglass. The fiberglass is about 6 thick. What are the potential positives or negatives i could gain from the installation?
- Don't do it. Exposed foam is a fire hazard, and as an insulation, it's far more expensive. I bet drywall is more sound-deadening, too, just because it's more dense. I'm not sure I can see any potential positives to this proposed project, and I'm sure it violates safety standards and building codes.
- Q: We are working on a store front which has ceiling tiles in it. However we wanted an open air look, maybe leaving the grids, but no tiles. We were going to paint the grids and tiles, but have discovered that it would be too expensive, because we would have to paint them back before moving. My question would be, above the tiles is just a metal roof, which is a flat roof, so it would have the tar on top of the metal I think, is it a good idea to just remove the tiles for the open air look? or would that make the building too inefficient during the winter and summer?
- yea it would be cold but even more the tar tens to wear away and a little at a time it will fall. Plus have you ever smelled tar in summer. It will come into the seating of the building. yuk
- Q: Light steel keel gypsum board cut off how much money a square
- Light steel wall area by centerline * height, to m2 as a unit, wall light steel keel material about 30-60 yuan / m2 (material quality, brand is not the same) double-sided single-layer gypsum board material about 50-100 yuan / M2 (material quality, brand is not the same) wall generally have sound-absorbing cotton, usually 75 partitions with 50 thick sound-absorbing cotton on it
- Q: Do not know who can tell me ah
- Install the side keel The installation of the edge keel should be designed according to the requirements of the line, along the wall (column) on the horizontal keel line to L-shaped galvanized light steel strip with self-tapping Screws fixed on the embedded wood bricks; such as concrete walls (columns), can be fixed with nails, nail spacing should not be greater than the ceiling The spacing of the keel.
Send your message to us
Steel Ceiling Grid Bonroy Suspension Ceiling Tee / Acoustic Ceiling Tgrid Accessories
- Loading Port:
- Shanghai
- Payment Terms:
- TT or LC
- Min Order Qty:
- 5000 pc
- Supply Capability:
- 10000 pc/month
OKorder Service Pledge
OKorder Financial Service
Similar products
Hot products
Hot Searches
Related keywords
