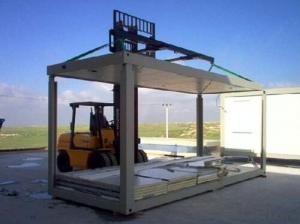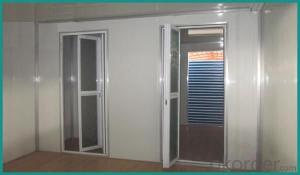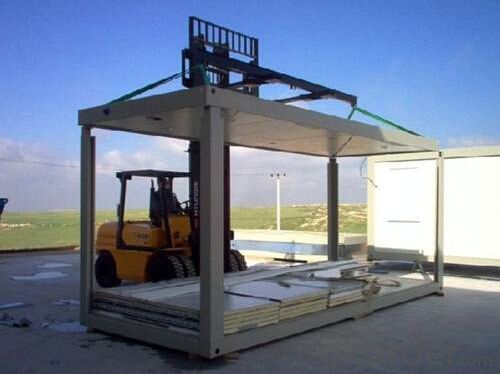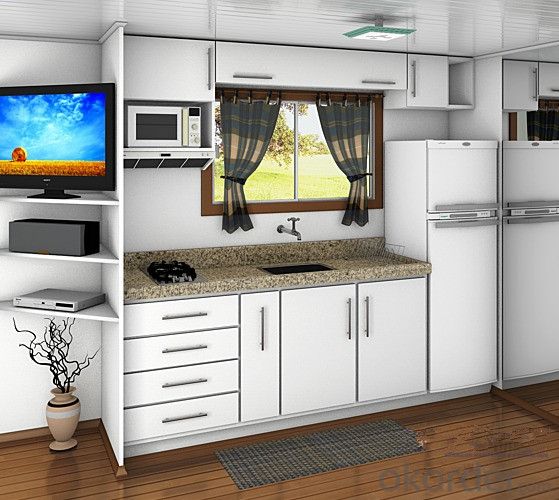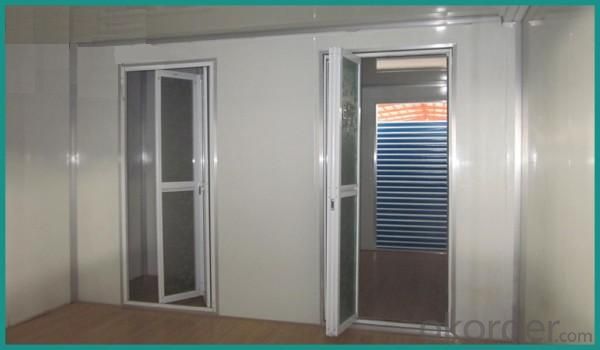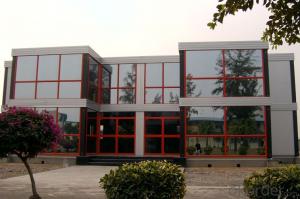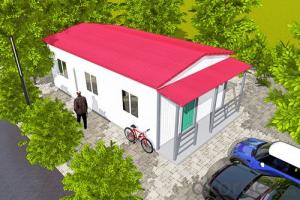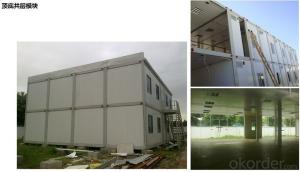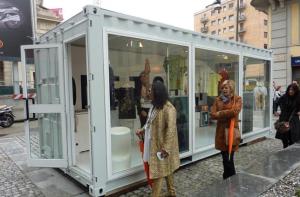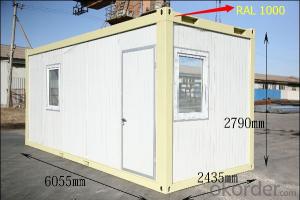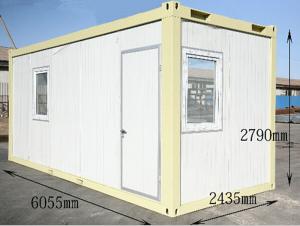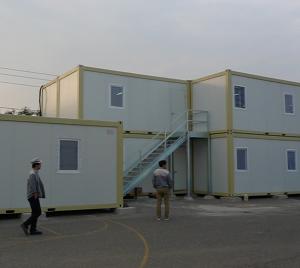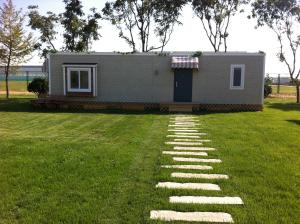Simple And Cheaper 20ft Container House Block
- Loading Port:
- Tianjin
- Payment Terms:
- TT OR LC
- Min Order Qty:
- 5 set
- Supply Capability:
- 1000 set/month
OKorder Service Pledge
OKorder Financial Service
You Might Also Like
Simple And Cheaper 20ft Container House Block
Dimension:
10’: 3027x2435x2591/2791mm
20’: 6055x2435x2591/2791mm
30’: 9000x2435x2591/2791mm
40’: 12192x2435x2591/2791mm
Technical Details
Roof: 0.5mm color-bond steel sheet roof
Floor: 18mm plywood board& fiber-cement board+1.5~3.5mm vinyl sheet &15mm bamboo flooring
Window: UPVC double glass tilt& swing window with Alu. Roller shutter
External door: Steel security door
Internal door: UPVC internal door& Aluminum frame sandwich panel door
External wall panel: 50/60/75/100/150mm sandwich wall panel
Internal wall: 50/60/75mm sandwich wall panel
Ceiling: 50mm EPS& rock-wool sandwich ceiling panel
Sanitary: White ceramic
Kitchen: MDF cabinet surface with lacquered paint and bench top with quartz stone
Electrical fittings: Wiring, power point, switch, light, circuit-breaker etc
Gutter: PVC gutter with down pipe.
Packing and shipments
One 40HQ loads 7 sets of standard 20ft container houses
Features
1) Environmental Benefits
Energy saving
Avoid thermal bridge in walls, floor and roof
Water saving - more than 90% saving
Low waste - no pollution
Use almost entirely recyclable materials
Low dust pollution - in city construction
2) Benefits in Construction
Efficient use of architectural area - 8-10% improved space usage
Anti-earth quake - soft and light structure reduce the influence of earthquake
Anti-wind - strong structure
Light self-weight - lighter than 1/4 - 1/6 of traditional reinforced concrete structure
Builds up to 2-3 floors
Extended choice of external decorative finishes
3)Financial Benefits
Lower price - lower capital investment
2-3 times faster than traditional reinforced concrete structure
No limit to land surface and efficient use of land
Highly durable -long life
FAQ
Q1: Why buy Materials & Equipment from OKorder.com?
A1: All products offered by OKorder.com are carefully selected from China's most reliable manufacturing enterprises. Through its ISO certifications, OKorder.com adheres to the highest standards and a commitment to supply chain safety and customer satisfaction.
Q2: How do we guarantee the quality of our products?
A2: We have established an advanced quality management system which conducts strict quality tests at every step, from raw materials to the final product. At the same time, we provide extensive follow-up service assurances as required.
Q3: What is the service life of a Prefabricated House?
A3: The life of a prefabricated house is at least double that of a corresponding concrete building.
Q4: Why choose a Prefabricated House?
A4: Prefabricated Homes are built to high aesthetic and architectural standards. Additionally, Prefabricated Houses are more resistant (better earthquake protection) and are not affected by extreme weather events, use eco-friendly materials, and offer excellent insulation and energy efficiency.
Q5: Are Prefabricated Houses safe?
A5: Our houses are completely safe. Advances in the field of prefabricated buildings have reached a point that today Prefabricated Homes are considered safer than traditional homes built with brick. In areas with high seismic activity and in countries prone to extreme weather events residents prefer prefabricated homes for safety reasons.
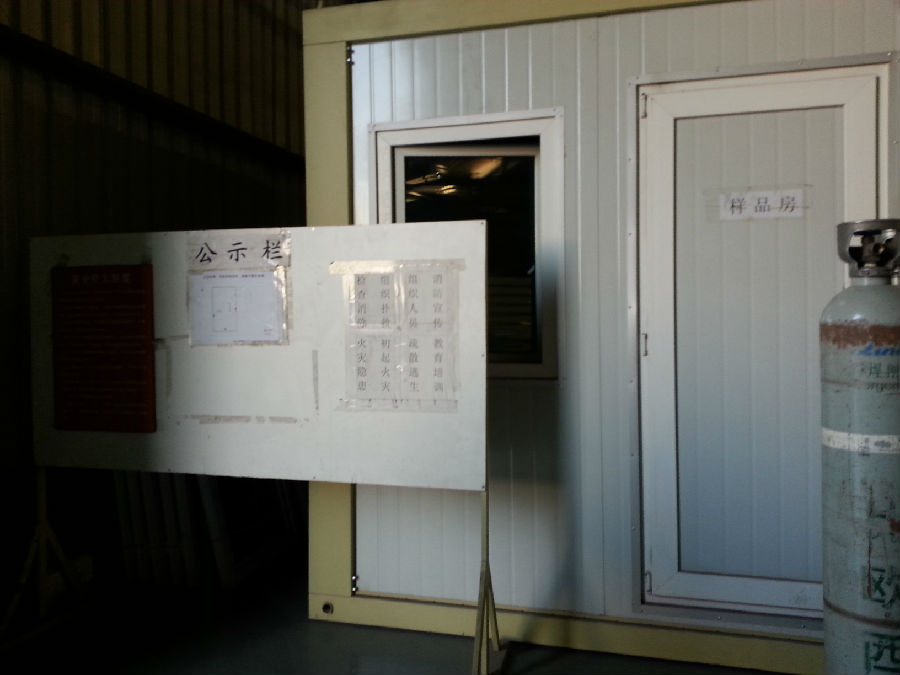
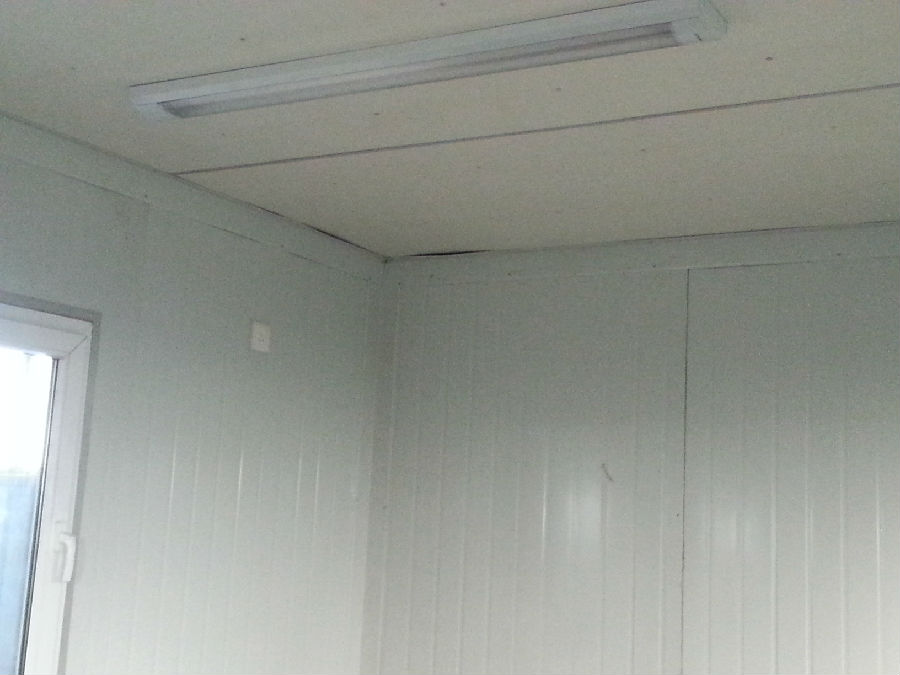
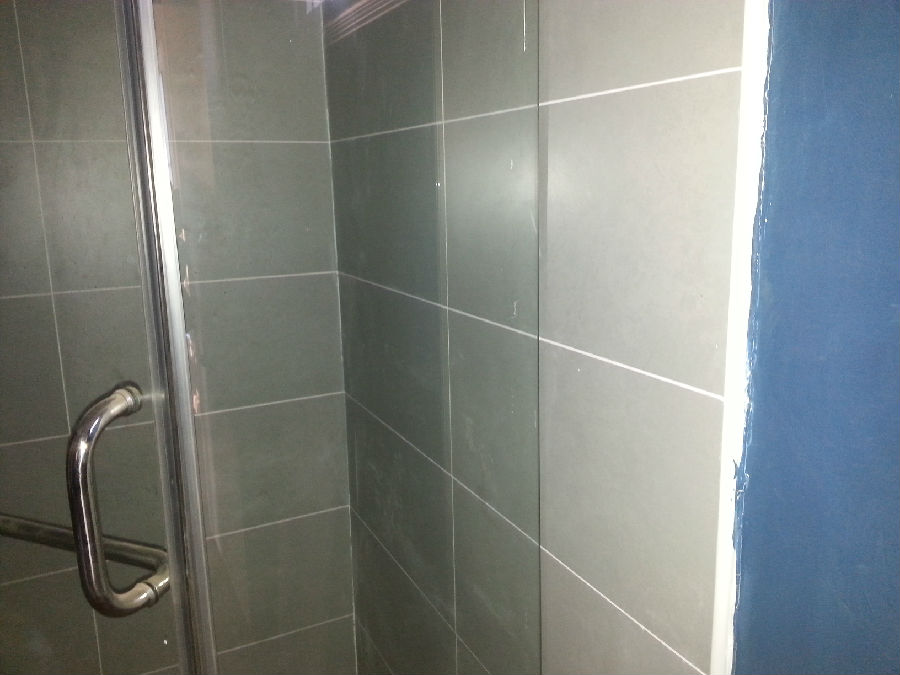
- Q: Can container houses be designed with a meditation or yoga space?
- Yes, container houses can definitely be designed with a meditation or yoga space. Container houses are highly customizable and can be modified to suit the specific needs and preferences of the inhabitants. With a little creativity and thoughtful design, a container house can easily incorporate a dedicated meditation or yoga space. The key to designing a meditation or yoga space in a container house is to prioritize tranquility, peace, and serenity. This can be achieved by selecting a quiet and secluded area within the container house, away from noise and distractions. A container house can be designed with an open floor plan, which allows for flexibility in creating a designated space for meditation or yoga. This area can be distinguished by the use of different materials, such as bamboo flooring or a soft, soothing color palette. Natural light is also crucial for creating a calming atmosphere. Large windows or skylights can be incorporated into the design to bring in abundant natural light, which is known to enhance the meditation and yoga experience. Additionally, proper ventilation and insulation can ensure a comfortable and refreshing environment for these practices. Storage is another important consideration. A meditation or yoga space will require storage for yoga mats, meditation cushions, and other accessories. Built-in shelves or cabinets can be installed to keep these items organized and easily accessible, while also maximizing the use of space. Lastly, the overall ambiance of the meditation or yoga space can be enhanced by incorporating elements of nature, such as plants or a small indoor fountain. These natural elements can contribute to the calming and grounding effect of the space, allowing for a more immersive and fulfilling meditation or yoga experience. In conclusion, container houses can be uniquely designed to accommodate a meditation or yoga space. With careful planning and attention to detail, it is certainly possible to create a serene and tranquil environment within a container house that promotes relaxation, mindfulness, and spiritual well-being.
- Q: Can container houses be designed with a small garden or outdoor space?
- Yes, container houses can definitely be designed with a small garden or outdoor space. In fact, many container house designs incorporate outdoor areas to provide residents with a connection to nature and additional living space. There are several creative ways to incorporate a garden or outdoor space into a container house design. One option is to utilize the rooftop of the container as a green space or terrace. This can be done by adding a layer of soil and planting grass, flowers, or even a small vegetable garden. Additionally, rooftop gardens can also help with insulation and reducing energy consumption. Another option is to design the container house with an attached or detached outdoor space, such as a patio or deck. This can be achieved by extending the structure of the container or adding additional modules. These outdoor spaces can be used for various activities like relaxing, dining, or even hosting small gatherings. Furthermore, container houses can also incorporate vertical gardening systems, which allow for plants to be grown vertically on the walls. This is a great option for those with limited outdoor space and can add a touch of greenery to the interior or exterior of the container house. In conclusion, container houses can be designed with small gardens or outdoor spaces. These additions not only enhance the aesthetics of the house but also provide residents with the opportunity to connect with nature and enjoy the benefits of outdoor living.
- Q: Can container houses be designed for off-grid living?
- Indeed, it is possible to design container houses for off-grid living. Increasingly, people who are interested in sustainable and self-reliant living options are finding container houses to be a popular choice. One of the main advantages of container houses is their flexibility in design and construction. They can be easily modified and customized to include all the necessary elements for off-grid living. These elements typically include renewable energy sources, such as solar panels, wind turbines, or hydroelectric systems, which can generate electricity. Additionally, container houses can have rainwater collection systems and advanced water filtration systems to ensure a sustainable and independent water supply. Moreover, container houses have excellent insulation properties, which can be further improved with insulation materials. This allows for better control of indoor temperatures, reducing the need for excessive heating or cooling. Additionally, the compact size of container houses makes it easier to maintain optimal indoor temperatures, resulting in lower energy consumption. Container houses can also include efficient waste management systems. For example, composting toilets and greywater recycling systems can be installed to minimize water waste and reduce environmental impact. Furthermore, container houses can be equipped with high-efficiency appliances and LED lighting to conserve energy. Overall, container houses offer a versatile and sustainable solution for off-grid living. By incorporating renewable energy sources, efficient water management systems, and energy-saving features, container houses can provide a comfortable and eco-friendly lifestyle in remote or off-grid locations.
- Q: Can container houses be designed with a home sauna or spa area?
- Certainly! Container houses offer the possibility of incorporating a home sauna or spa area into their design. These houses are highly adaptable and can be tailored to suit a variety of needs and preferences, including the inclusion of a sauna or spa area. By carefully planning and designing the space, a dedicated area for relaxation and rejuvenation can be seamlessly integrated into a container house. This can be achieved by utilizing a section of the container itself or by expanding the structure with additional containers. To ensure functionality, comfort, and safety, it is crucial to take into account factors like insulation, ventilation, and plumbing when creating a sauna or spa area in a container house. By employing the right design and enlisting the expertise of skilled craftsmen, container houses can be transformed into remarkable and opulent homes that fulfill all desired requirements, including the integration of a home sauna or spa area.
- Q: Can container houses be designed for wheelchair accessibility?
- Yes, container houses can certainly be designed for wheelchair accessibility. With careful planning and design considerations, container houses can be modified to include ramps, wider doorways, spacious interiors, accessible bathrooms, and other necessary features to accommodate individuals using wheelchairs. The versatility of container construction allows for customization and modifications to meet specific accessibility requirements, making it possible to create barrier-free and inclusive living spaces for wheelchair users.
- Q: Can container houses be designed with a home theater or entertainment room?
- Yes, container houses can definitely be designed with a home theater or entertainment room. With the right planning and design, container houses can be transformed into comfortable and modern living spaces that cater to various needs, including entertainment. The flexibility of container homes allows for customization and creative use of space, making it possible to incorporate a home theater or entertainment room. One option is to allocate a separate section of the container house specifically for this purpose. By partitioning a larger container into different rooms, you can create a designated area for entertainment. This can be done using walls, dividers, or curtains, depending on the desired level of privacy and soundproofing. Another option is to utilize the open floor plan of the container house to integrate the entertainment area seamlessly with the rest of the living space. By strategically placing furniture, equipment, and audiovisual components, you can create a cohesive and functional entertainment area within the container. This allows for a multi-purpose space that can be used for both entertainment and everyday living. To enhance the cinematic experience, it is important to consider the acoustics and lighting of the container house. Proper insulation, soundproofing materials, and strategic placement of speakers can help create an immersive audio experience. Additionally, installing dimmable lights or blackout curtains can enhance the movie-watching experience by creating a theater-like ambiance. Overall, container houses can be designed with a home theater or entertainment room, providing a comfortable and enjoyable space for leisure activities. With careful planning and creative design solutions, container homes can offer all the amenities and functionality of traditional houses, including spaces for entertainment and relaxation.
- Q: Are container houses suitable for sports or fitness facilities?
- Depending on the specific needs and requirements of the facility, container houses have the potential to be a great fit for sports or fitness facilities. They offer a range of benefits that make them a viable choice for such purposes. One advantage of container houses is their high level of customization. They can be easily modified to accommodate various sports and fitness activities. The open floor plan allows for flexible layout options, making it possible to tailor the space to fit different types of equipment. Additionally, containers can be combined or stacked to create larger spaces, allowing for a facility that meets the specific needs of the sport or fitness activity. Another advantage is the cost-effectiveness of container houses compared to traditional building methods. Constructing a sports or fitness facility using containers can be significantly cheaper than using conventional materials. This can be especially important for facilities with a limited budget, as it allows them to allocate more resources towards equipment and programs. In addition, container houses offer portability and easy relocation. This is beneficial for facilities that require flexibility in their location, such as pop-up fitness centers or temporary training facilities for events. Containers can be easily transported and set up in different locations, providing convenience and adaptability to changing needs. Furthermore, container houses are environmentally friendly. By utilizing recycled shipping containers, they help reduce waste and promote sustainability. This aligns well with the values of sports or fitness facilities that prioritize environmental consciousness. However, it is important to consider that container houses may not be suitable for certain sports or fitness activities that require large indoor spaces or specialized infrastructure. In these cases, a traditional building may be a better option. Additionally, container houses may require additional insulation or climate control systems to ensure a comfortable environment for physical activities, especially in extreme weather conditions. To conclude, container houses can be a suitable choice for sports or fitness facilities due to their customizability, cost-effectiveness, portability, and environmental friendliness. However, it is crucial to carefully evaluate the specific requirements of the facility and consider any limitations before making a decision.
- Q: Are container houses suitable for remote or off-grid workspaces?
- Yes, container houses are suitable for remote or off-grid workspaces. Container houses are designed to be portable and can be easily transported to remote locations. They are also customizable and can be equipped with various amenities required for a workspace, such as electricity, plumbing, insulation, and heating/cooling systems. Additionally, container houses are eco-friendly as they are made from recycled materials, making them a sustainable option for off-grid workspaces. They can be fitted with solar panels and rainwater harvesting systems to ensure a self-sufficient and sustainable workspace. Moreover, containers are durable and can withstand harsh weather conditions, making them ideal for remote locations. Overall, container houses offer a cost-effective, customizable, and sustainable solution for creating remote or off-grid workspaces.
- Q: Are container houses suitable for vacation homes or cabins?
- Yes, container houses can be suitable for vacation homes or cabins. Container houses are becoming increasingly popular for this purpose due to their versatility, affordability, and sustainability. They can be easily customized to fit specific vacation home or cabin needs, whether it's a small cozy space or a larger, more luxurious retreat. Container houses offer a unique and modern aesthetic that can blend well with natural surroundings, making them a great choice for vacation homes or cabins in scenic locations. They can be designed to maximize natural light and provide panoramic views of the surrounding landscape. In terms of affordability, container houses are generally less expensive than traditional vacation homes or cabins. The cost of purchasing and converting a shipping container into a living space is significantly lower compared to building a traditional structure. This affordability can be particularly appealing for those looking for a budget-friendly vacation home or cabin option. Additionally, container houses are eco-friendly and sustainable. By repurposing shipping containers, we can reduce waste and the environmental impact of construction. Container homes can also be built to be energy-efficient, with features such as insulation, solar panels, and rainwater harvesting systems, reducing their carbon footprint. While container houses can be suitable for vacation homes or cabins, it's important to consider some factors before making a decision. For example, the size of the container, zoning regulations, and the availability of utilities and services in the desired location should be taken into account. However, with proper planning and customization, container houses can provide a unique and comfortable vacation home or cabin experience.
- Q: Can container houses be designed to have a basement?
- Yes, container houses can be designed to have a basement. While shipping containers are typically used to create above-ground structures, they can also be utilized to construct basement spaces. The process involves excavating the desired area, creating a foundation, and then placing the shipping containers on top. By properly reinforcing the walls and floor of the container, it can serve as a secure and functional basement. This design option allows for additional living space, storage, or even utility rooms like laundry or home theaters. Ultimately, container houses can be customized to include a basement, providing homeowners with even more flexibility in their design choices.
Send your message to us
Simple And Cheaper 20ft Container House Block
- Loading Port:
- Tianjin
- Payment Terms:
- TT OR LC
- Min Order Qty:
- 5 set
- Supply Capability:
- 1000 set/month
OKorder Service Pledge
OKorder Financial Service
Similar products
Hot products
Hot Searches
Related keywords
